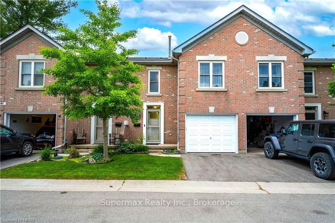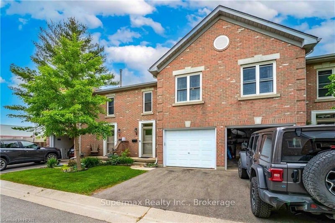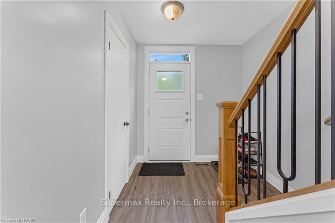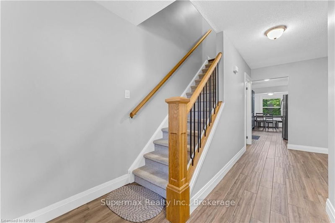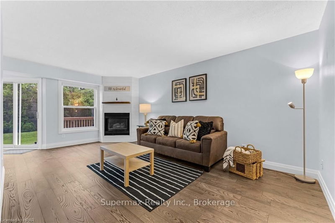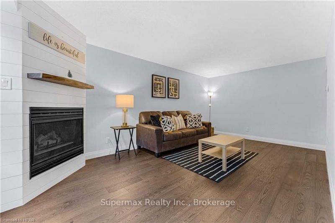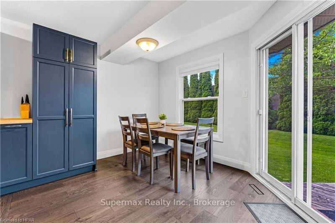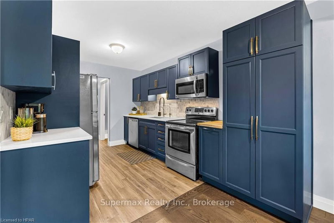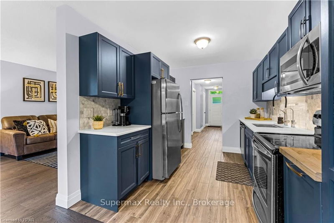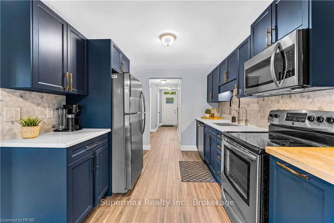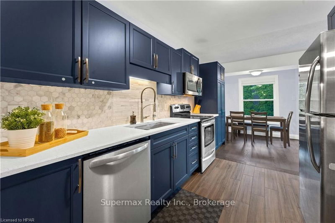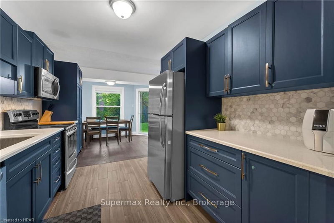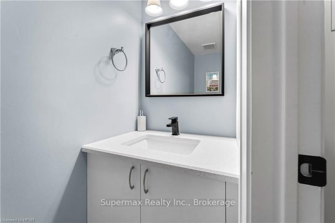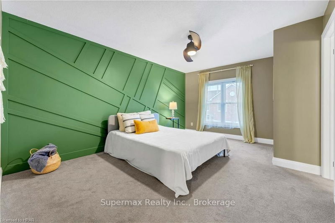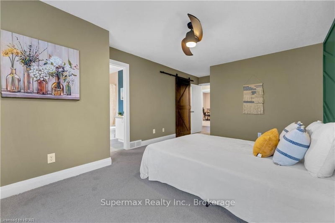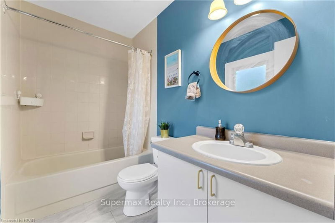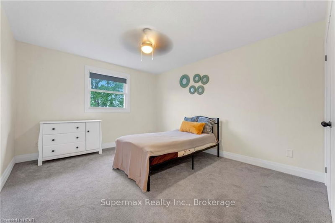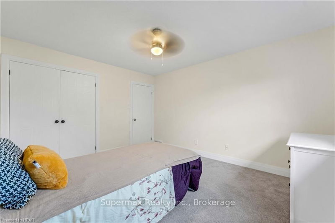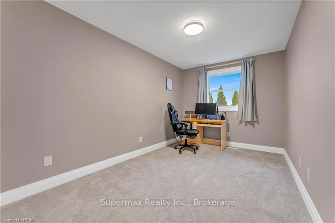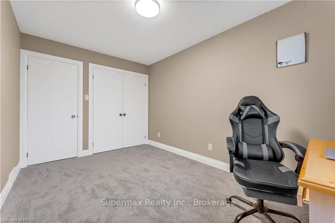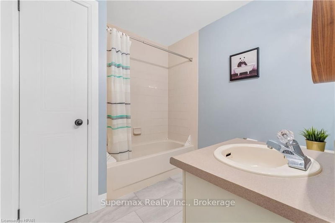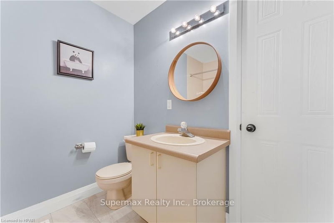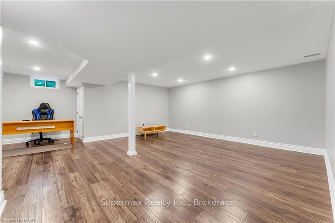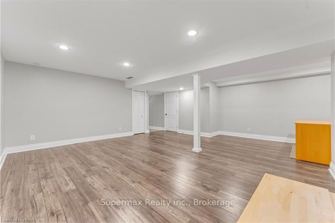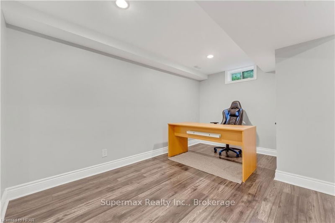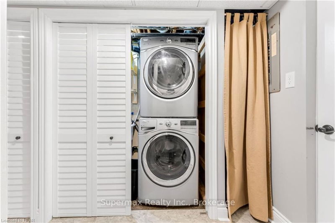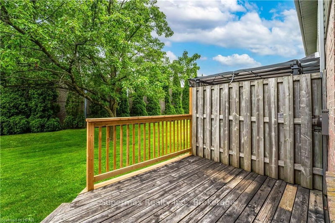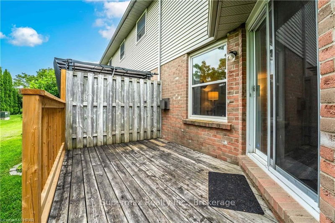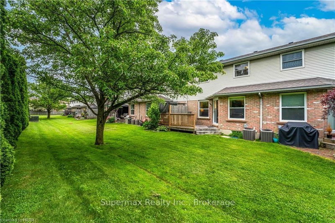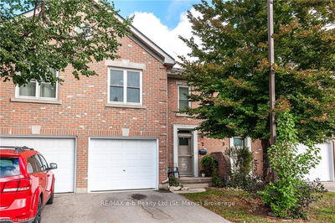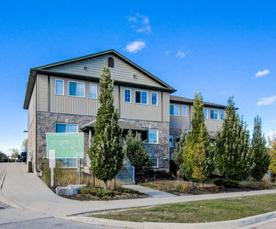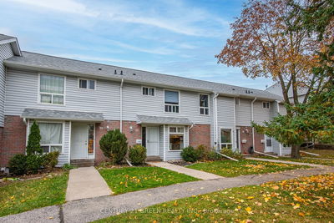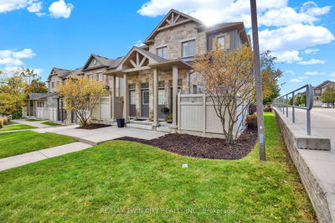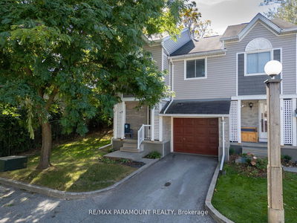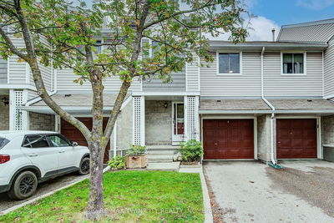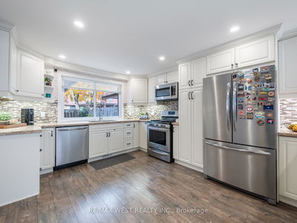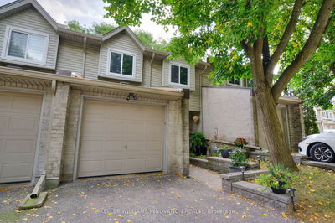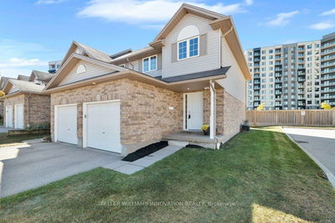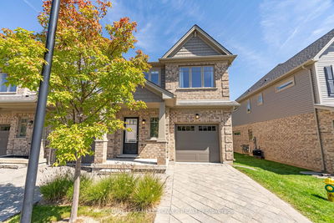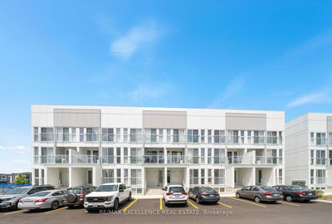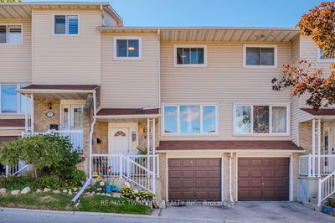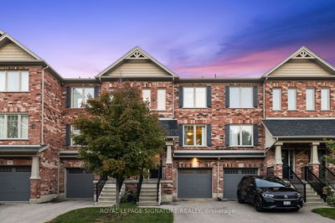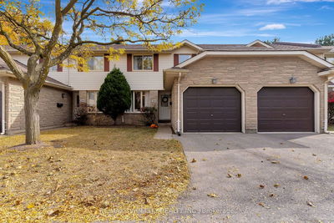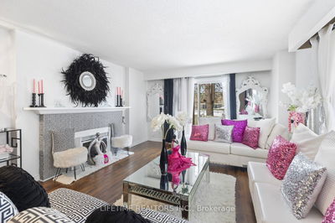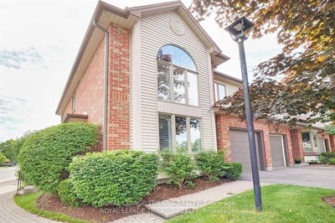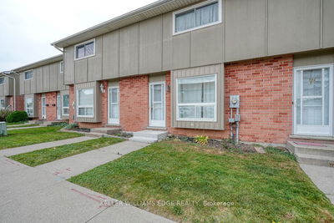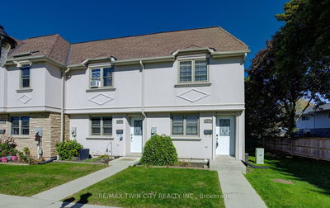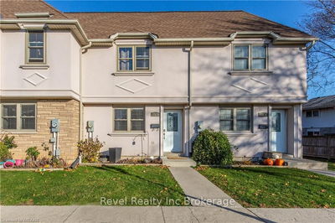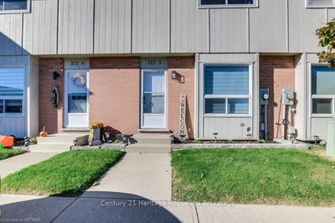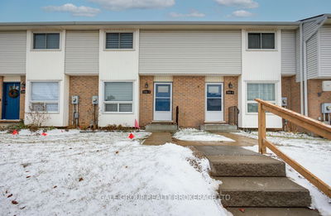Welcome to 2-401 Springbank Avenue in Woodstock, a stunning 2-storey condo townhouse with low monthly condo fees. Offering 3 bedrooms, 2.5 bathrooms and loads of updates throughout. Located in the desirable North end of Woodstock close to schools, grocery stores and restaurants. The main floor has been freshly painted and offers new trim, tile and hardwood flooring. The galley-style kitchen and dining room offer new cabinet doors, a new sink and faucet, quartz countertops, stainless-steel appliances, pantry and a sliding door to your back deck. The living room has a stunning shiplap gas fireplace with walnut live edge mantel. The main floor is complete with a 2-piece bathroom with a new sink, faucet and quartz countertop. Make your way upstairs to the spacious primary bedroom with a stunning accent wall, walk-in closet with a barn door and 4- piece ensuite. Upstairs is complete with 2 additional bedrooms with spacious closets and a 4-piece bathroom. Basement is fully finished , used as a large recreational room .Spacious deck and backyard for all your summer entertainments. Shows great . Don't wait call to book your showings.
부동산 특징
- 등록 날짜: Friday, October 18, 2024
- 도시: Woodstock
- 이웃/동네: Woodstock - North
- 중요 교차로: ON SPRINGBANK, NORTH OF DEVONSHIRE, 1ST LANE PAST SOBEY'S PLAZA ON WEST SIDE
- 전체 주소: 2-401 SPRINGBANK Avenue, Woodstock, N4T 1P9, Ontario, Canada
- 거실: Fireplace
- 주방: Main
- 리스팅 중개사: Supermax Realty Inc. - Disclaimer: The information contained in this listing has not been verified by Supermax Realty Inc. and should be verified by the buyer.

