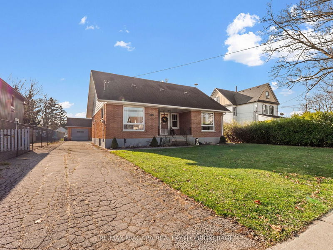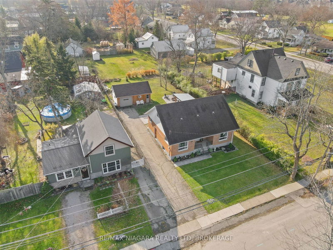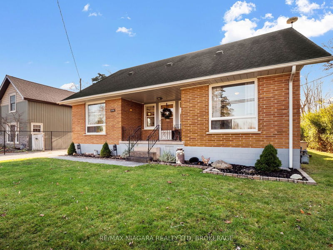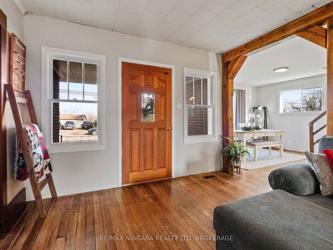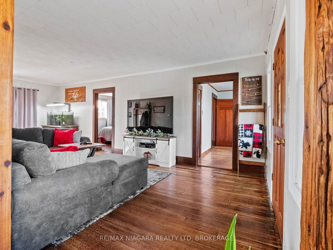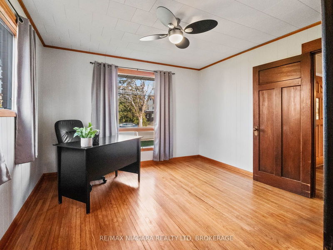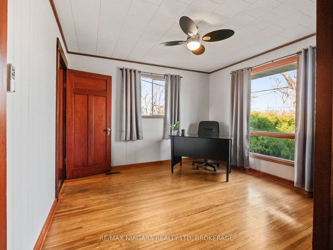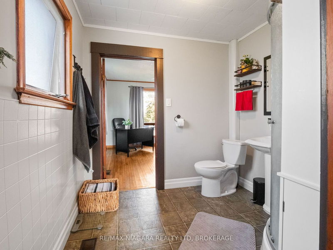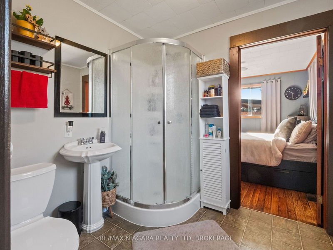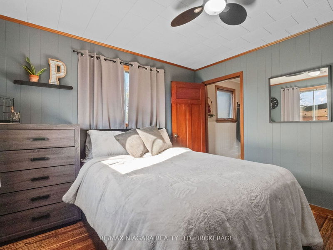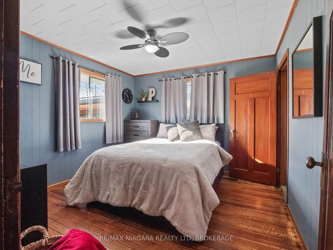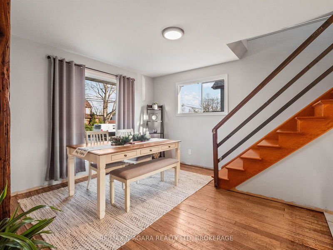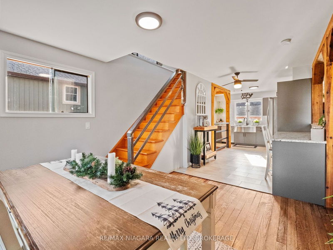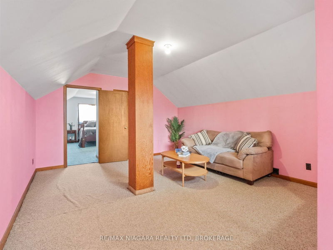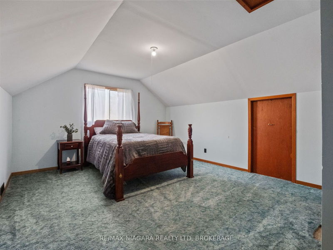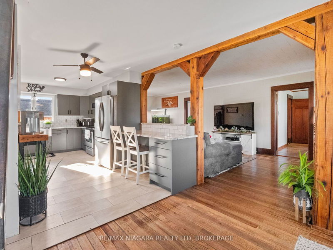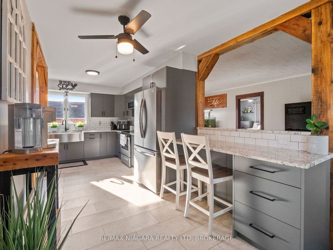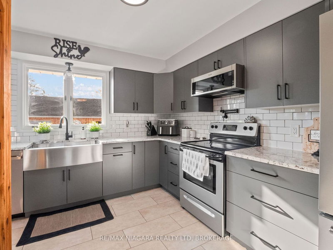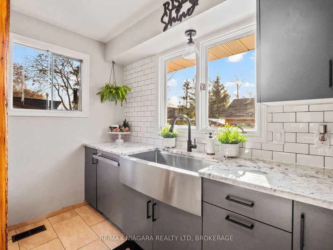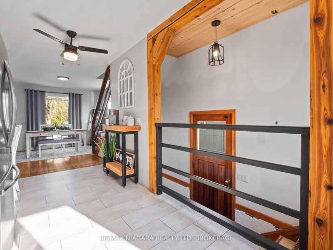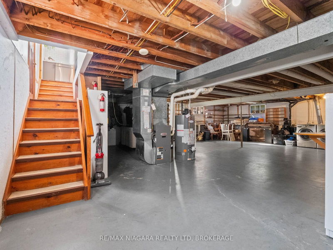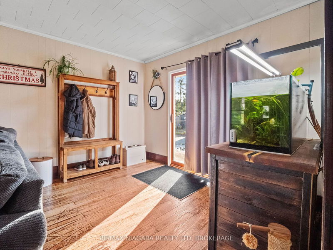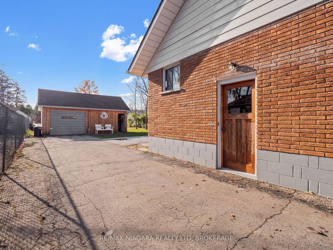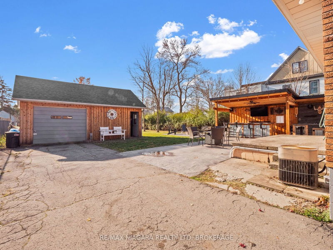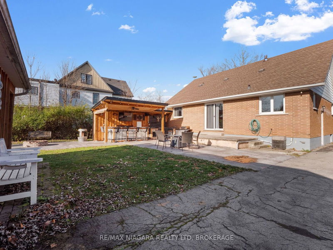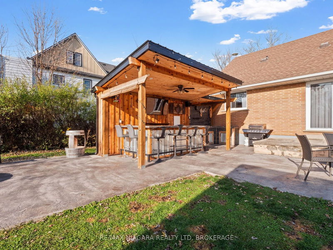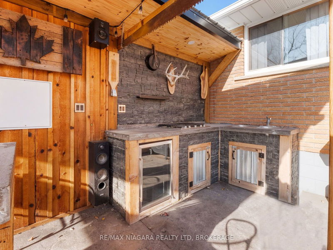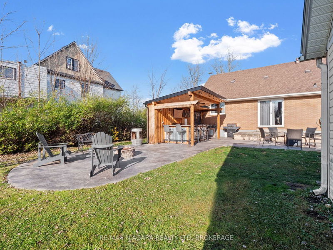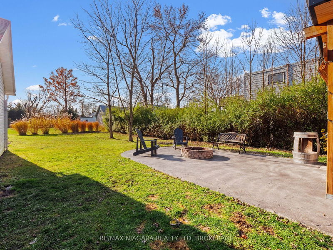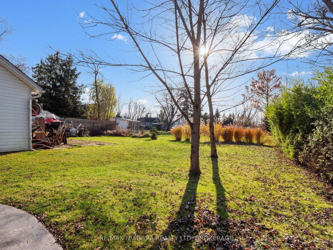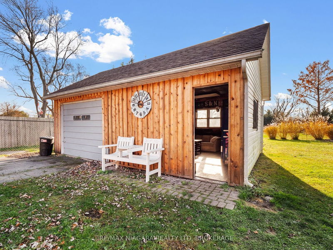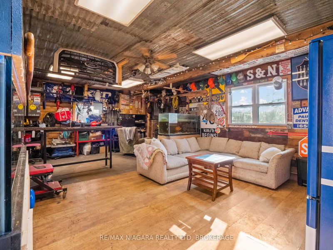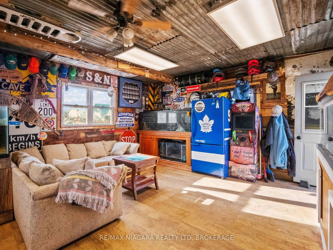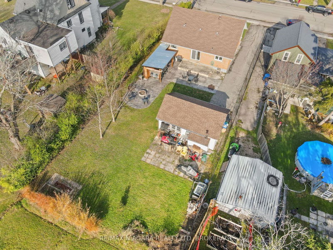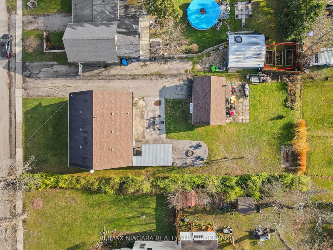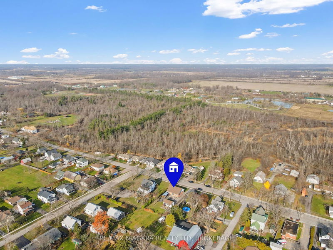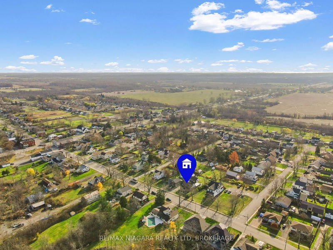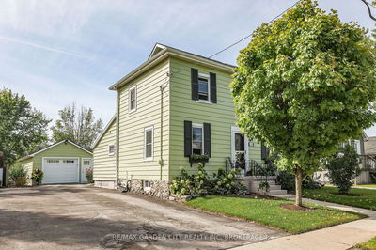Located right in the heart of Stevensville, you will find this charming one and a half story home. This home offers 1697 square feet of living space above ground featuring a large newly renovated kitchen (2022) and opened up with wood beams for a pass through into the living room, a separate dining room, natural hardwood floors, sliding patio doors into the backyard and 2 bedrooms with a jack and jill bathroom on the main level with tons of natural light, going upstairs are two large bedrooms that are a blank canvas to make your very own! The home also features a full and dry basement with over 7-foot ceilings that has a great in-law potential with the side entrance or to expand into for further living space. Going out into the backyard you will notice the incredible new covered backyard bar and patio space that is set up for an outdoor kitchen and ready to go for your next summer party! The home also has a detached double car garage that is the perfect set up for a man-cave or outdoor workshop with 110 amp service. Other features of the home include, reverse osmosis water softener (owned-2017), Central air, Cold Cellar and back-up generator. This Property is in a very desirable neighborhood, close to many amenities, schools and just minutes from the QEW, perfect for first time buyers, investors and growing families, book your showing today!
부동산 특징
- 등록 날짜: Wednesday, November 27, 2024
- 도시: Fort Erie
- 이웃/동네: 328 - Stevensville
- 중요 교차로: Stevensville Road to West Main
- 전체 주소: 3793 West Main Street, Fort Erie, L0S 1S0, Ontario, Canada
- 주방: Main
- 거실: Main
- 리스팅 중개사: Re/Max Niagara Realty Ltd, Brokerage - Disclaimer: The information contained in this listing has not been verified by Re/Max Niagara Realty Ltd, Brokerage and should be verified by the buyer.

