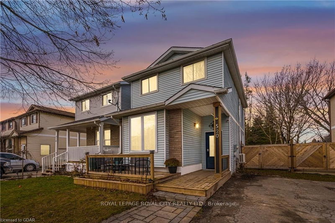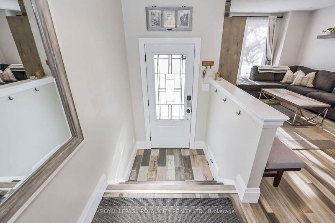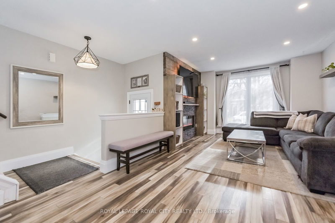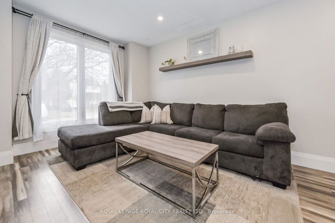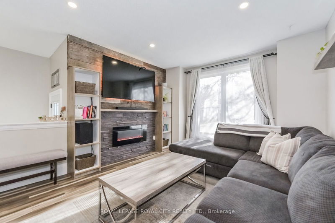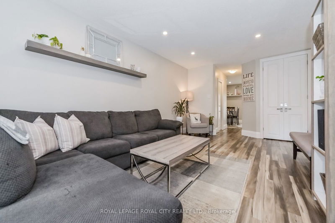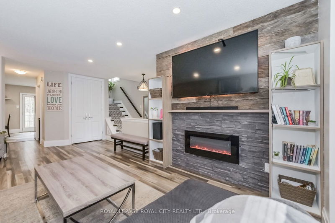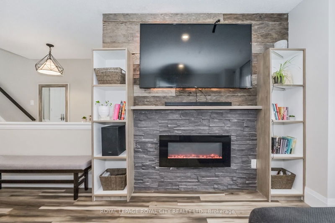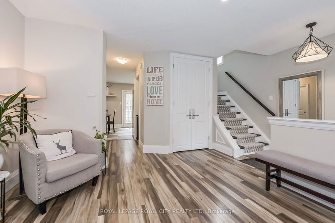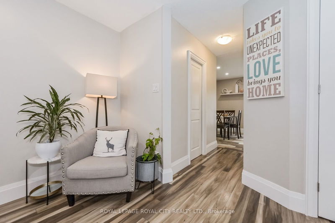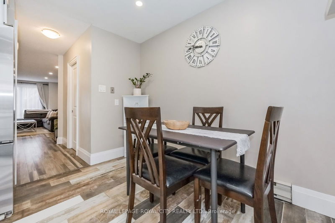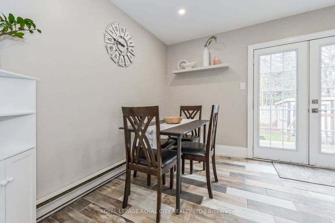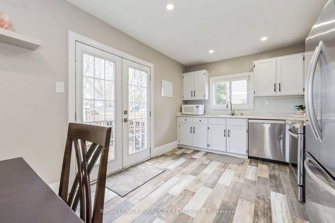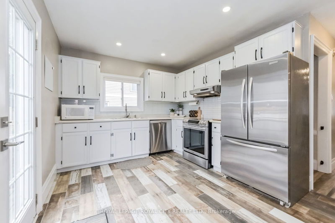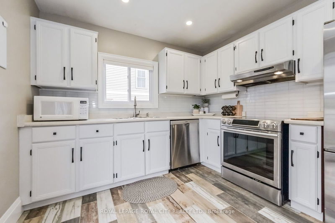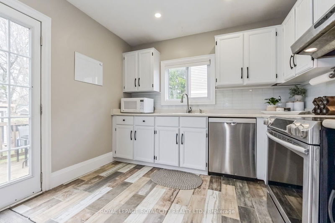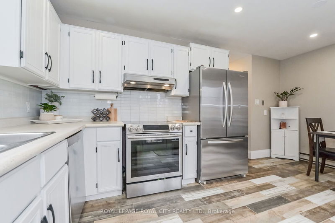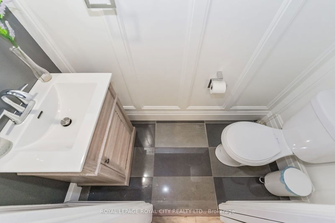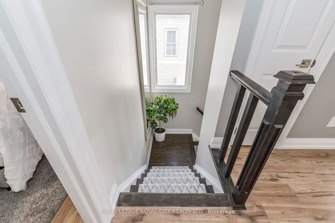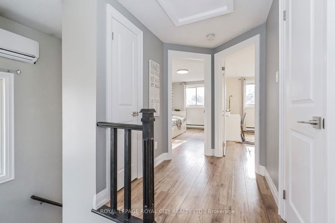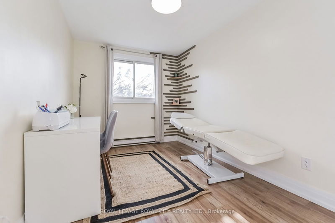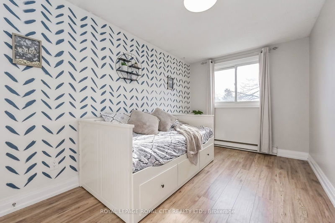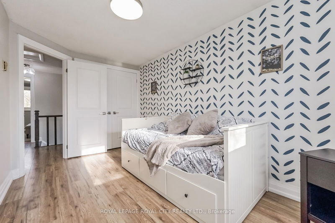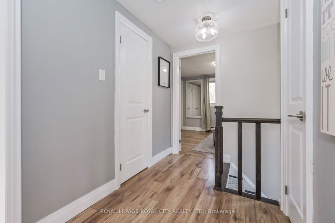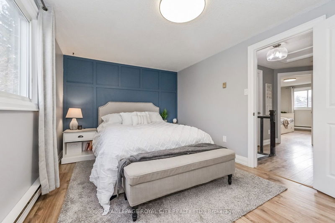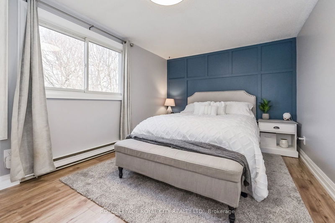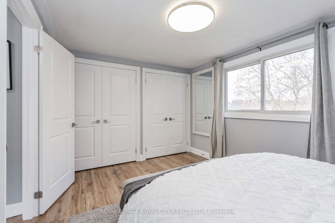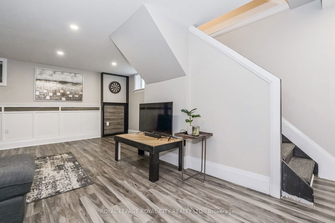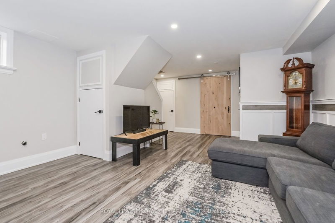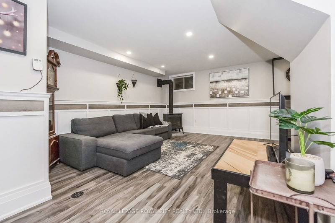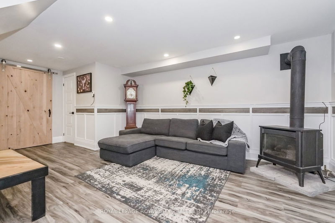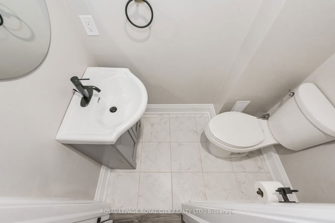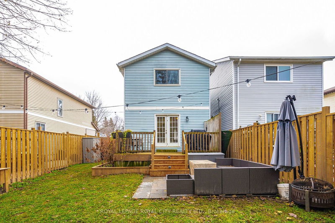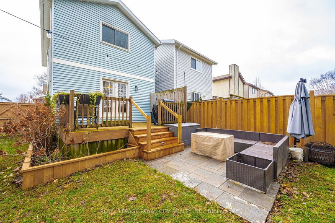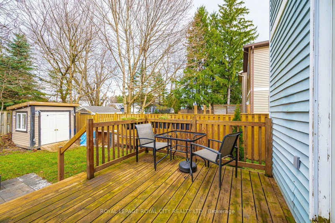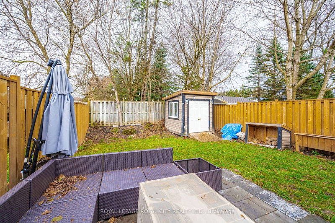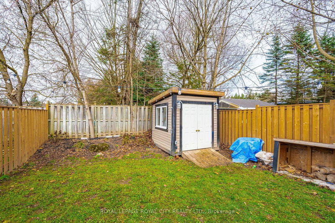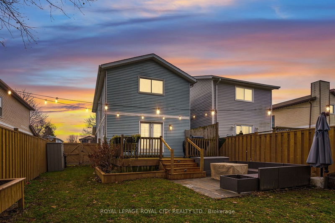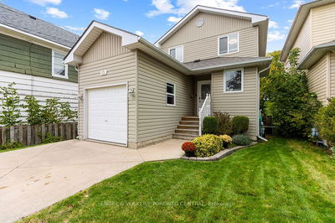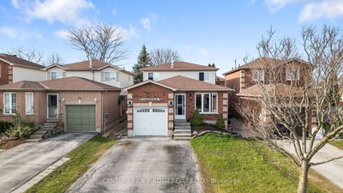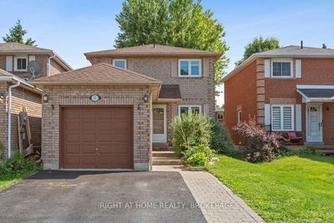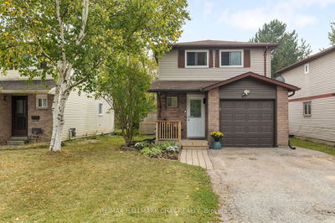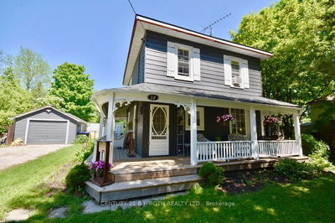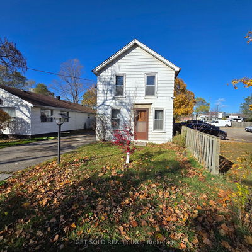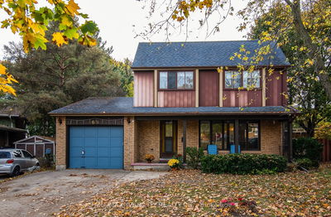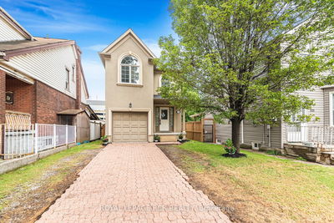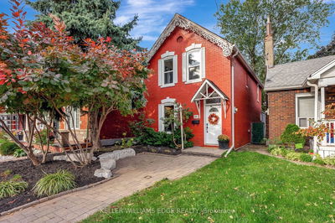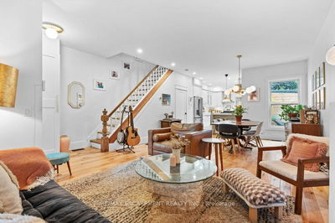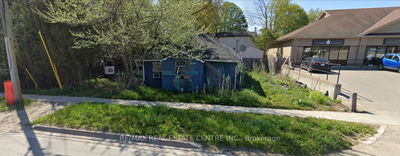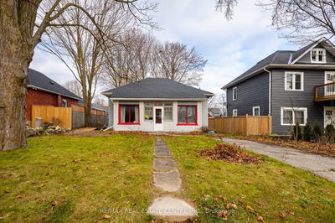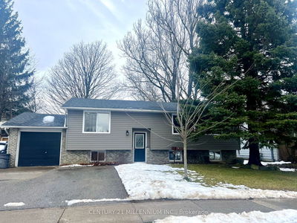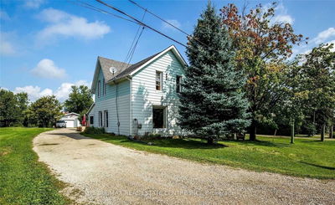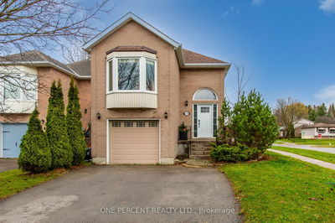Welcome to this beautifully updated 3-bedroom, 3-bathroom home, nestled on a peaceful and family-friendly street in the booming Town of Shelburne. From the moment you step inside, you'll be greeted by a large living room with a custom TV wall and built-in fireplace ideal for cozy evenings or entertaining guests. The main floor boasts a newly renovated powder room and an open-concept kitchen equipped with sleek stainless steel appliances. French doors open onto a spacious backyard deck, seamlessly blending indoor and outdoor living. Upstairs, the expansive primary bedroom impresses with wall-to-wall his-and-hers closets featuring built-in organizers, while two additional bedrooms each offer double-door closets and plenty of space. The finished basement provides versatile living options whether you need a family room, games area, or home office and includes a convenient 2-piece bathroom. Step outside to a private oasis, high fences, and a large backyard featuring a deck, patio seating area, and an 8x8 custom-built shed to store all your tools and equipment. Whether you're a first-time homebuyer looking for a move-in-ready space or a downsizer seeking a low-maintenance haven, this home offers the perfect balance of comfort, style, and privacy. Open house cancelled Sunday due to weather.
부동산 특징
- 등록 날짜: Thursday, November 28, 2024
- 가상 투어: View Virtual Tour for 520 Pineview Gdns
- 도시: Shelburne
- 이웃/동네: Shelburne
- 전체 주소: 520 Pineview Gdns, Shelburne, L0N 1S2, Ontario, Canada
- 주방: Main
- 거실: Main
- 리스팅 중개사: Royal Lepage Royal City Realty Ltd. - Disclaimer: The information contained in this listing has not been verified by Royal Lepage Royal City Realty Ltd. and should be verified by the buyer.

