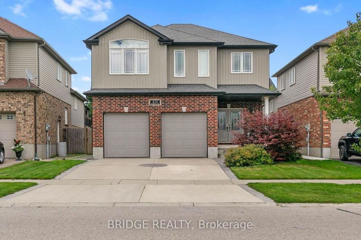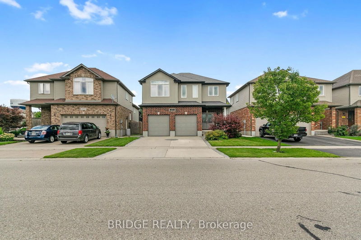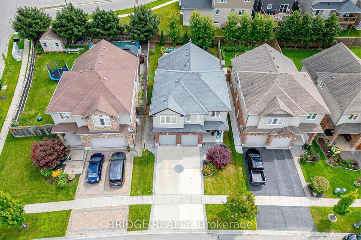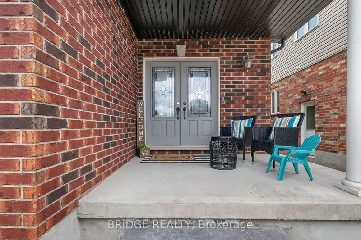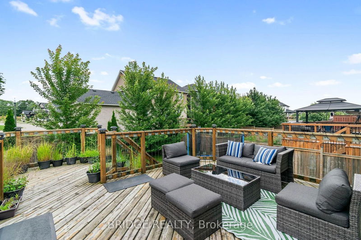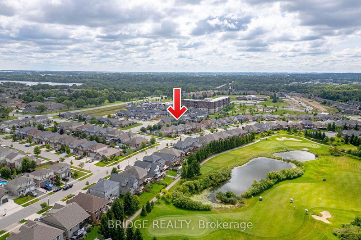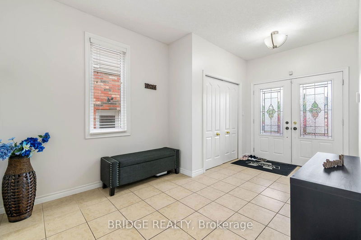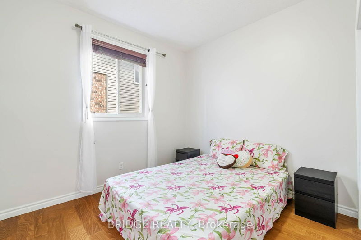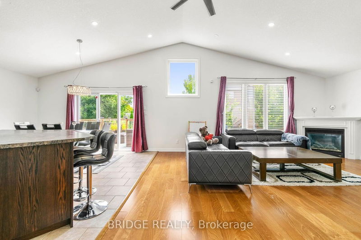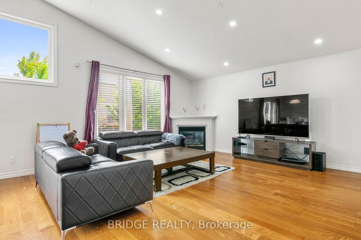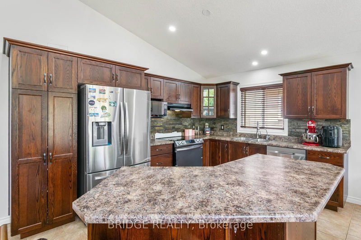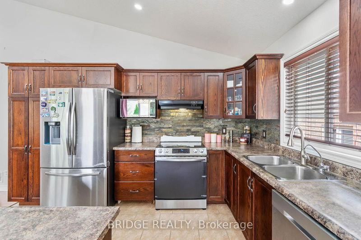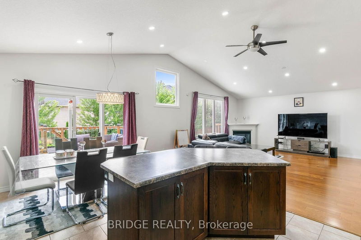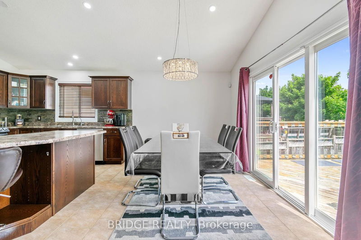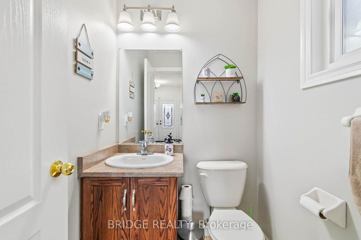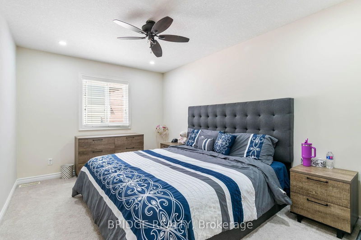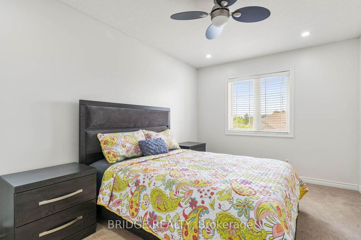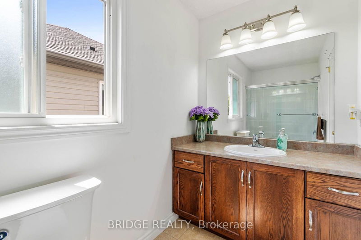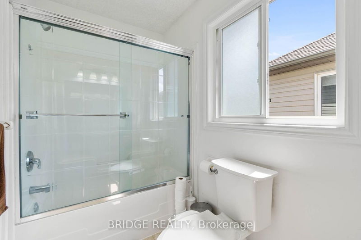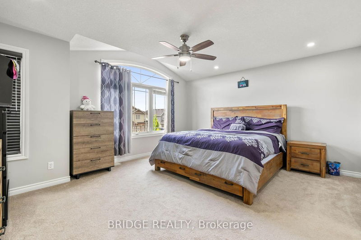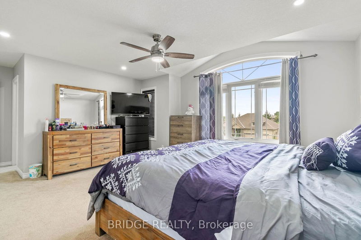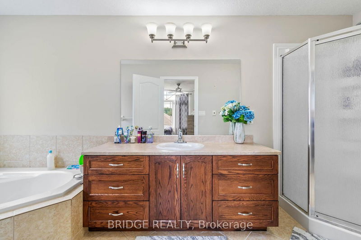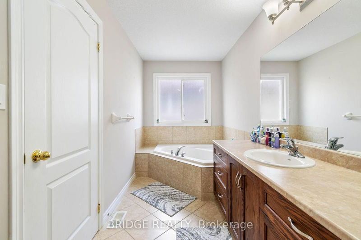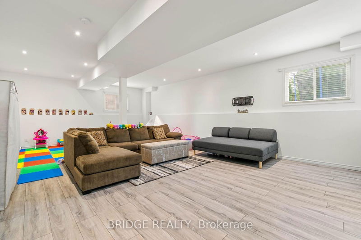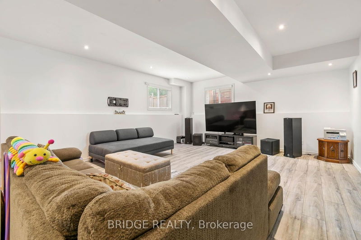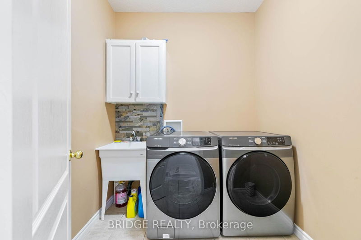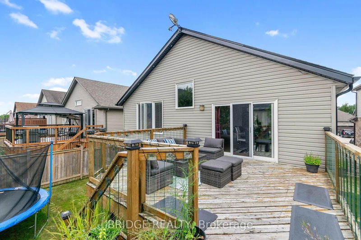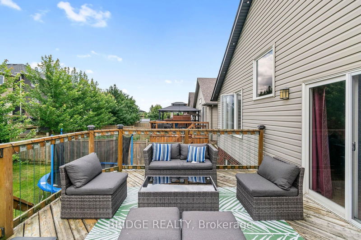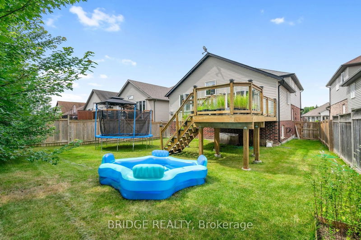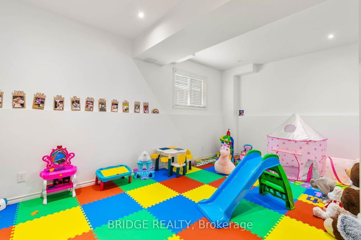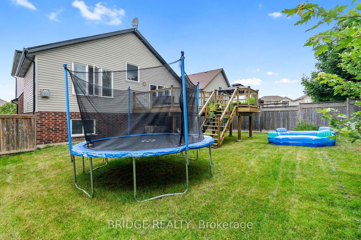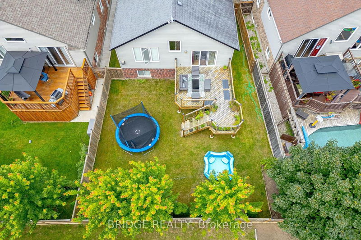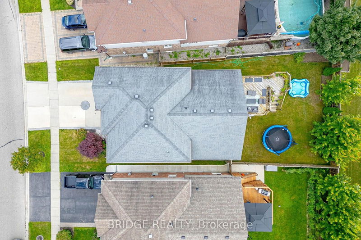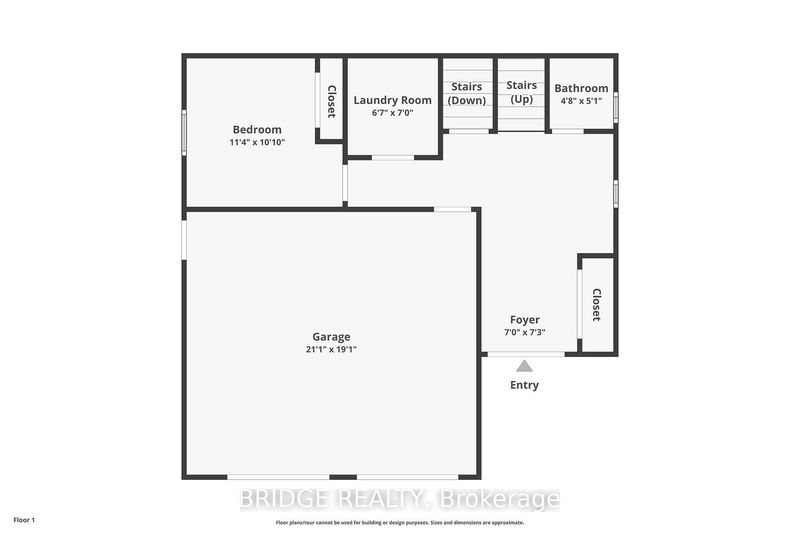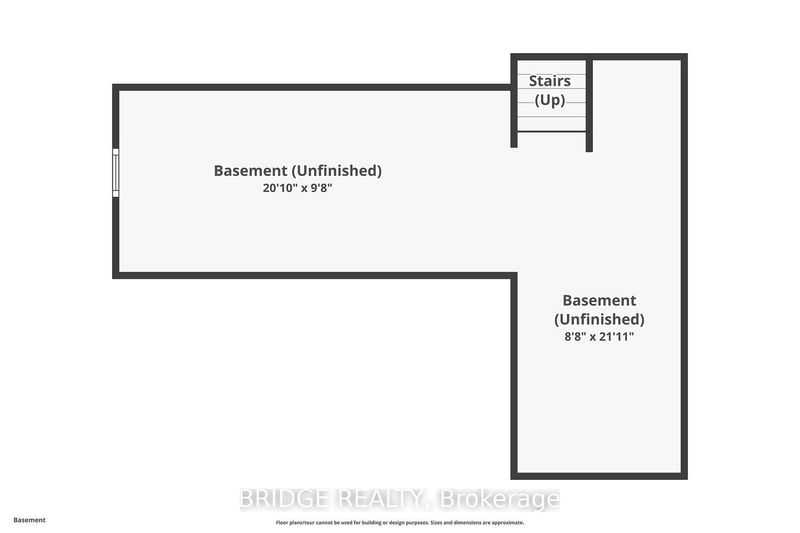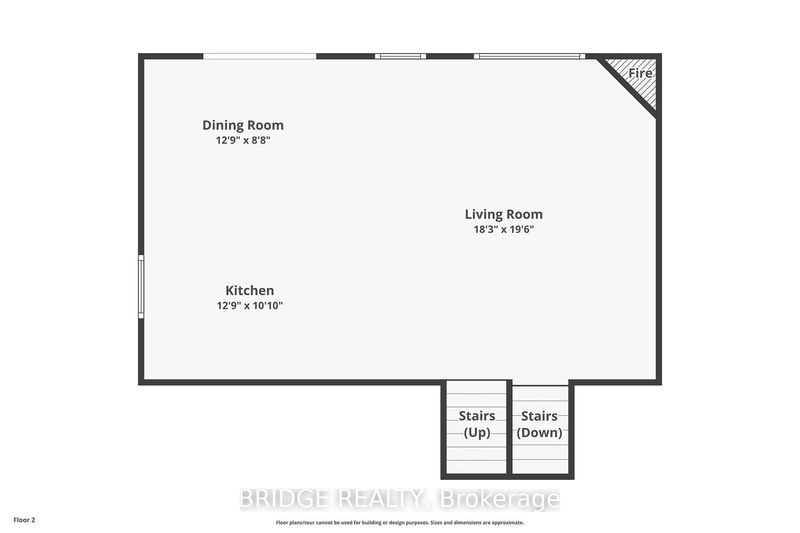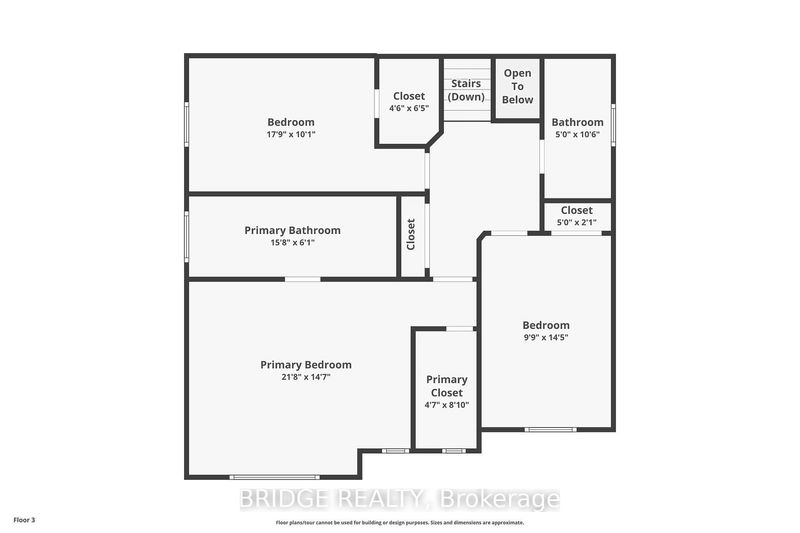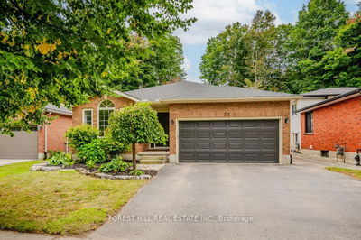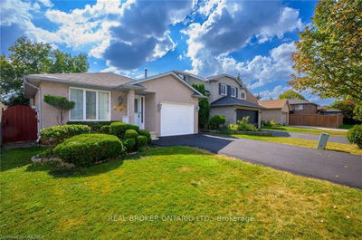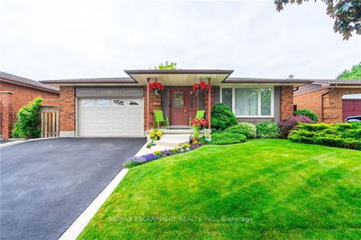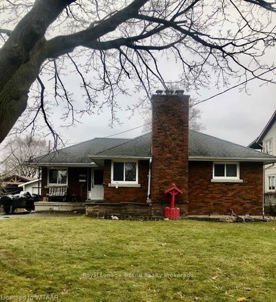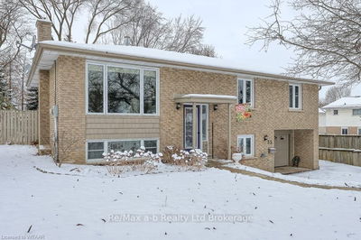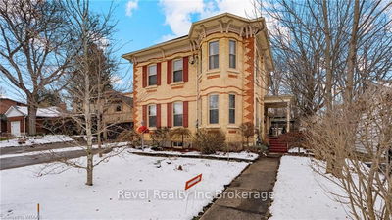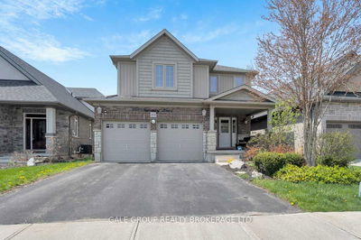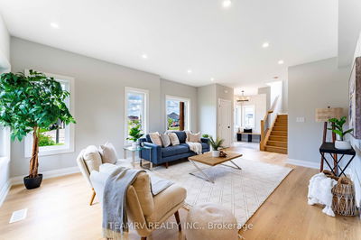Welcome To Beautiful Detached Home, The Main Floor Offers A Welcoming Foyer. The Entry Level Featuring A 2-Piece Bathroom, Access To A Two-Car Garage, A Laundry Room, & A Versatile Bedroom That Can Easily Serve As A Private Office. Ascending From The Foyer, The Main Floor Offers An Open, The Spacious Living Rm, With Its Rich Hardwood Floors And Cozy Fireplace, Seamlessly Connects To A Large Kitchen With A Central Island & SS Appliances. The Adjoining Dining Area, Enhanced By Patio Doors, Opens Onto A Charming Wooden Deck That Overlooks A Landscaped Backyard-Ideal For Outdoor Relaxation. The Upper Level Offers Comfort & Luxury. The Master Suite Boasting A Walk-In Closet And A 4-Piece Ensuite Bathroom With A En-Suite Shower & A Soaker Tub. Two Additional Well-Appointed Bedrooms & A Full Bathroom Completes This Level. Descending From The Foyer, The Lower Level Reveals A Substantial Recreation Room, Perfect For Hosting Gatherings Or Enjoying Leisurely Activities. New Appliances & Pot Lights 2022.
부동산 특징
- 등록 날짜: Thursday, November 28, 2024
- 가상 투어: View Virtual Tour for 451 Fairway Road
- 도시: Woodstock
- 이웃/동네: Woodstock - North
- 전체 주소: 451 Fairway Road, Woodstock, N4T 0E1, Ontario, Canada
- 주방: Centre Island, Stainless Steel Appl
- 거실: Hardwood Floor, Fireplace
- 리스팅 중개사: Bridge Realty - Disclaimer: The information contained in this listing has not been verified by Bridge Realty and should be verified by the buyer.

