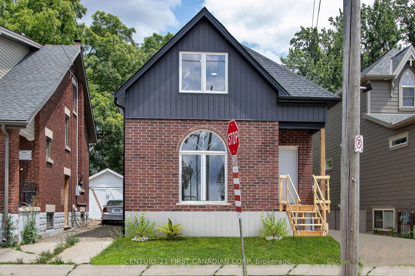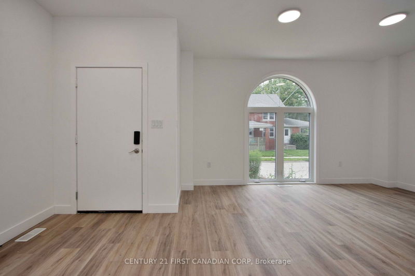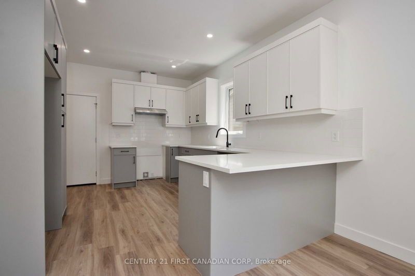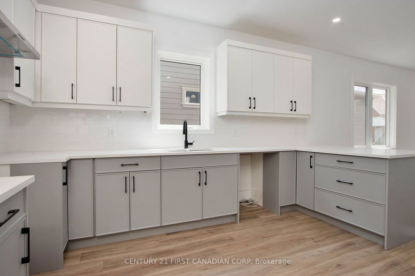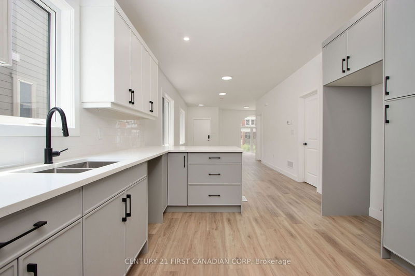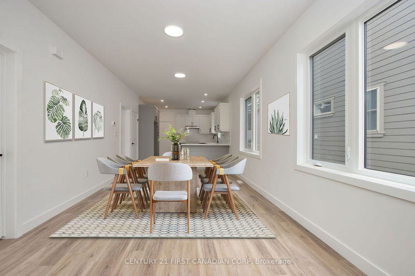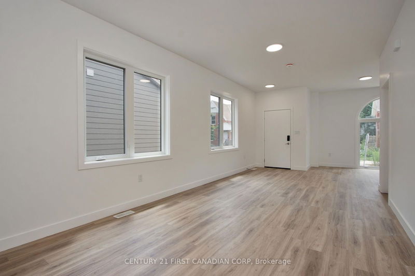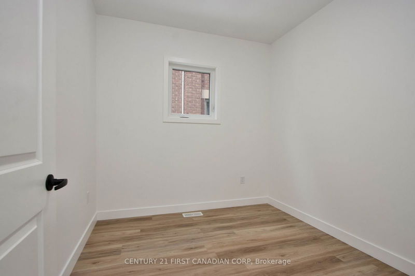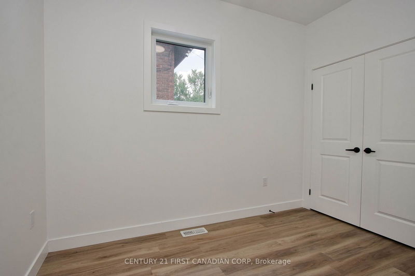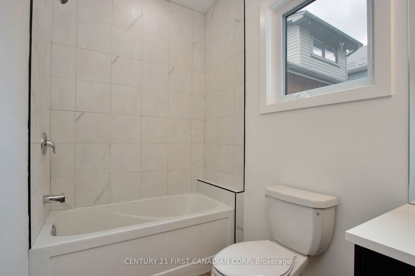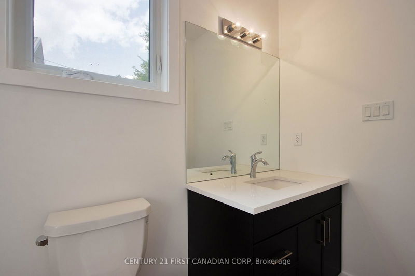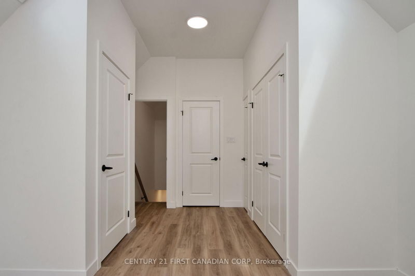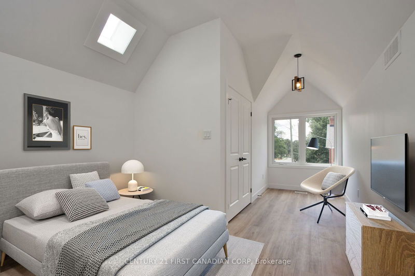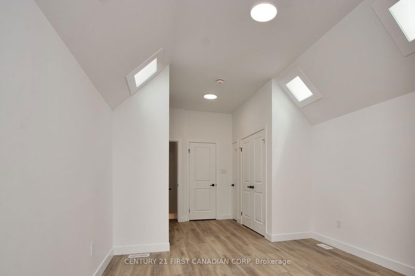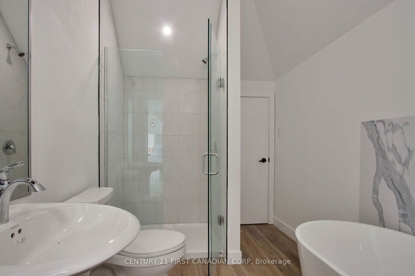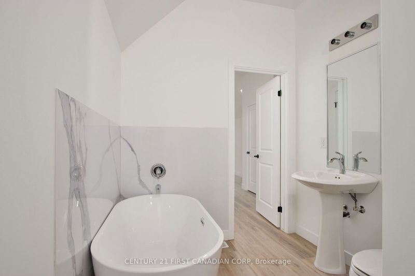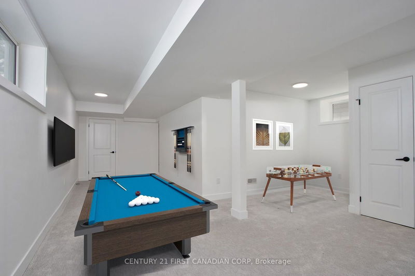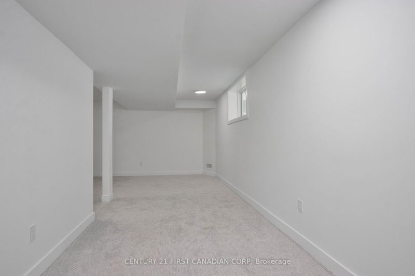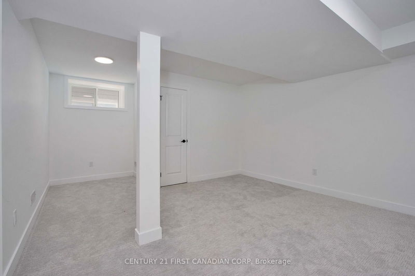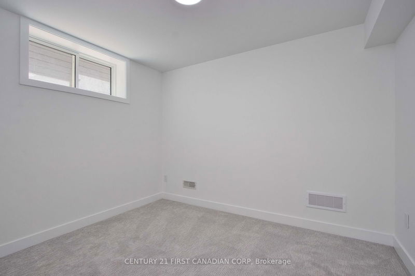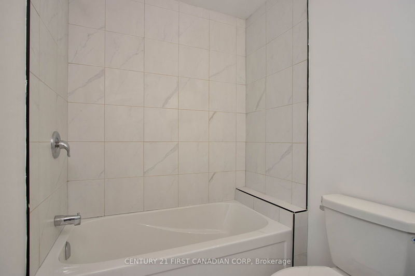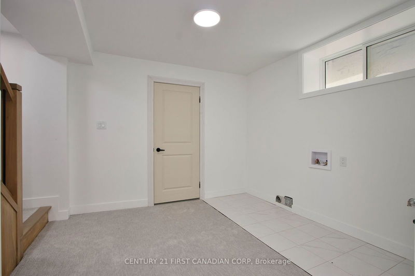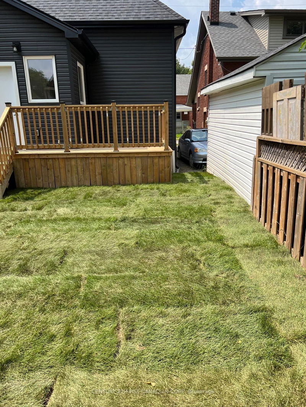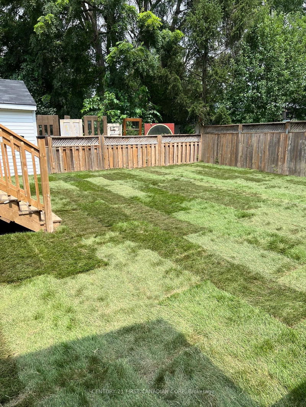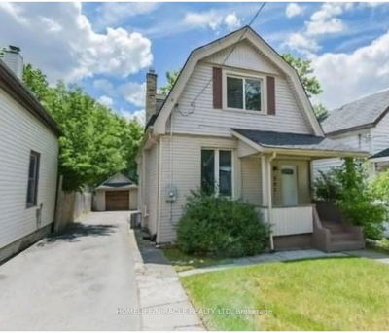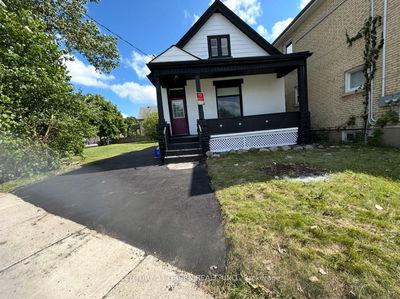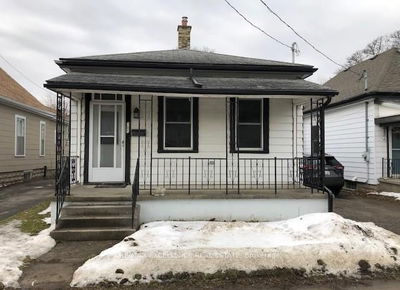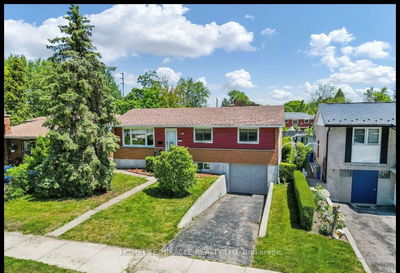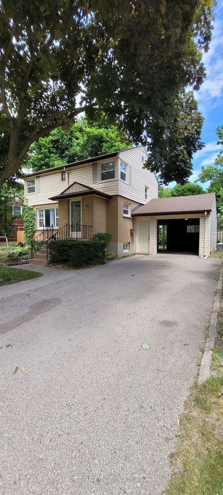Well thought out floor plan with spacious and open concept design. From the covered front porch leading into the bright and beautiful main level with large windows, luxurious kitchen, dining area, living room, two bedrooms and a full bathroom all to complete the main floor. The second floor is dedicated to the spectacular primary bedroom with vaulted ceilings and four skylights! This room provides ample closet space, a perfect seating area for reading in front of a large window and a luxurious en-suite with an enclosed shower and soaker tub that completes your own hotel like getaway! Enjoy the bonus of a fully finished basement with a large recreation area, the added 4th bedroom and a full bathroom! Concrete driveway and a fully sodded lawn. This property is located in the trendy Old East Village, walking distance to some of London's best restaurants, multiple breweries and amazing attractions such as The Factory,The Christmas Market and Junction Climbing Centre, just to name a few. Call today to make it yours! Virtually staged photos have been added.
부동산 특징
- 등록 날짜: Tuesday, December 03, 2024
- 도시: London
- 이웃/동네: East C
- 중요 교차로: North of Dundas St, between Adelaide St and Highbury Ave
- 전체 주소: 452 Woodman Avenue, London, N5W 3Z9, Ontario, Canada
- 거실: Main
- 주방: Main
- 가족실: Bsmt
- 가족실: Bsmt
- 리스팅 중개사: Century 21 First Canadian Corp - Disclaimer: The information contained in this listing has not been verified by Century 21 First Canadian Corp and should be verified by the buyer.

