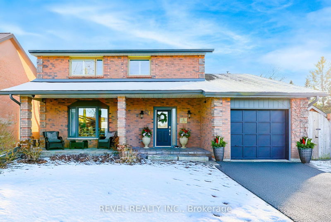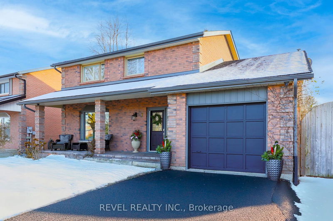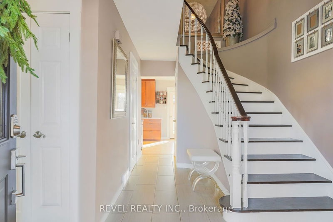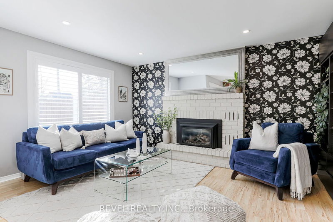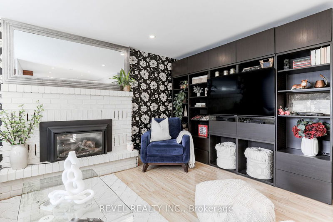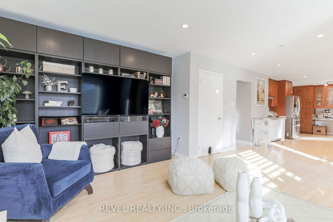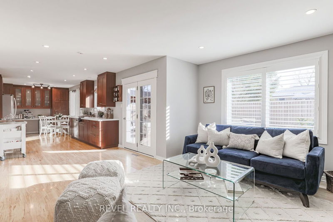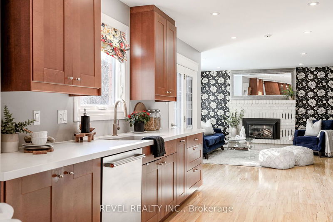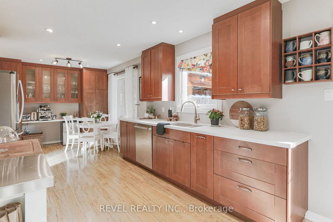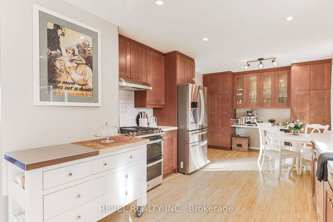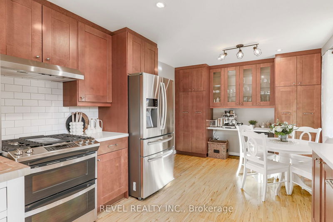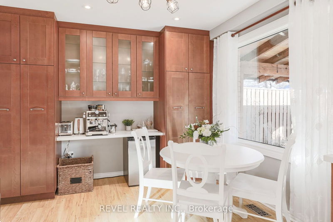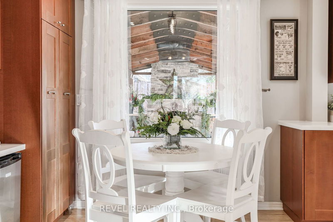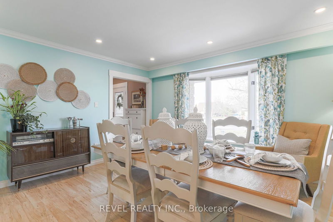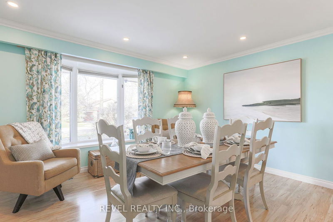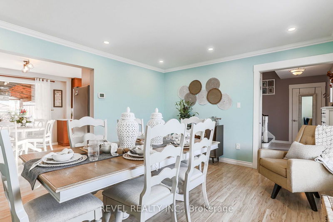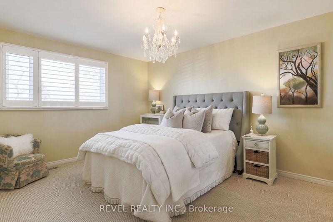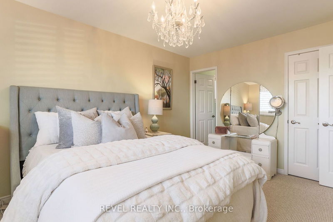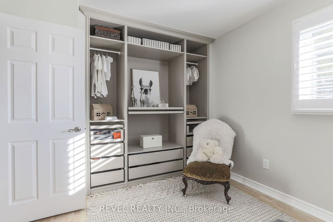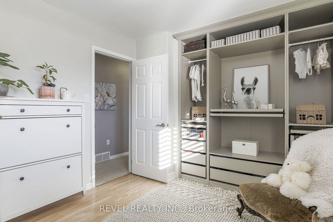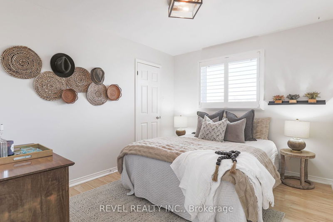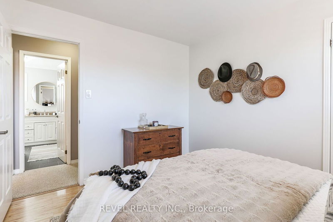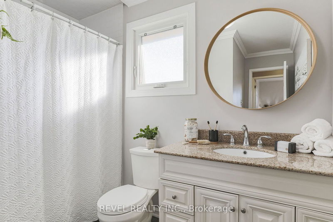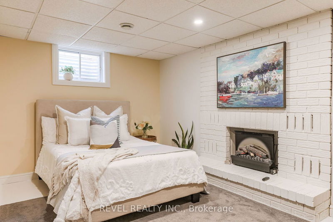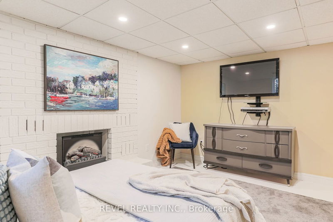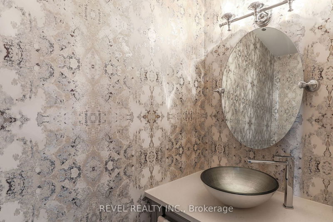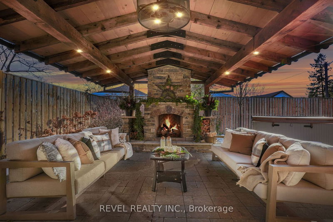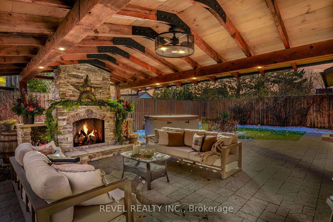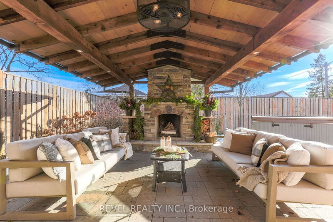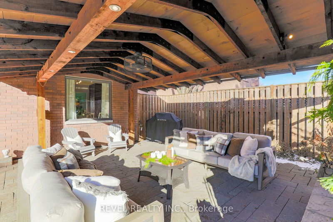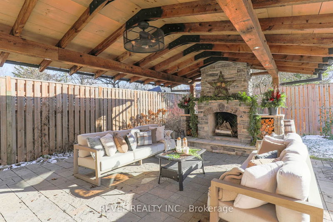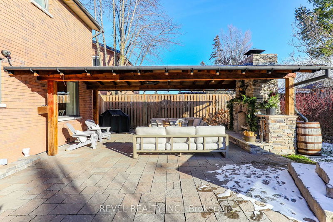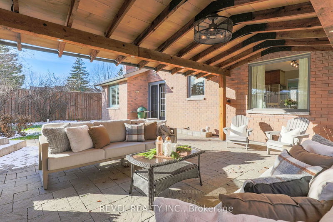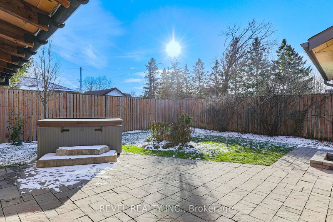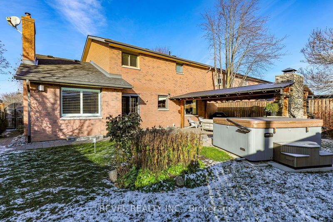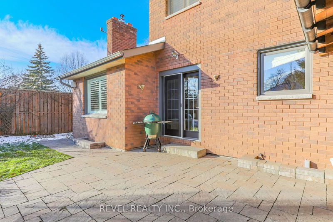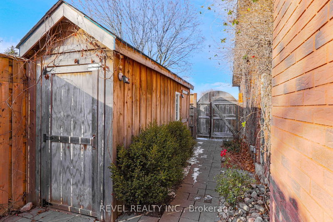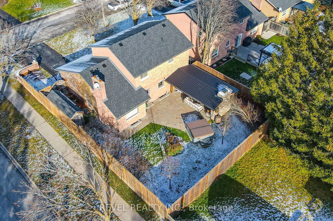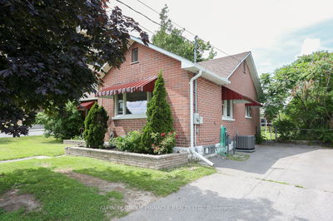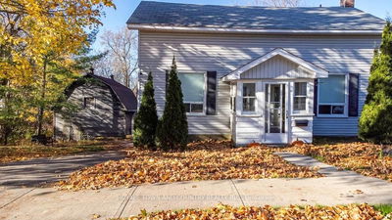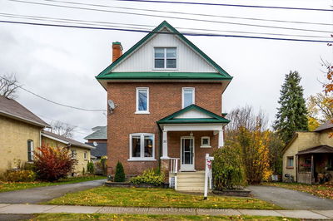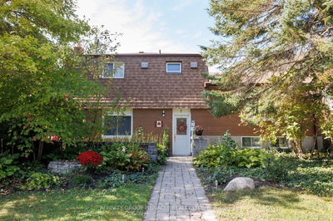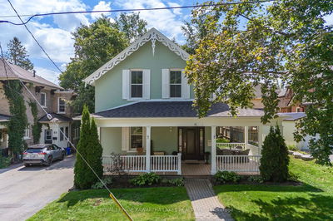Welcome to this beautiful 2-storey brick home, ideally situated in the highly sought-after Northward area, just moments from top-rated schools, lush parks and short walk to all amenities. This residence offers a perfect blend of elegance, comfort, and convenience, making it the ideal place to call home. As you enter, you are greeted by a grand foyer featuring a striking wooden staircase, elegant tiled flooring, front closet, powder room and direct access to the garage. The bright and spacious dining room, enhanced by pot-lights and a large front-facing bay window, provides a perfect setting for family gatherings.The inviting family room, complete with a cozy gas fireplace, seamlessly flows into the spacious eat-in kitchen. Here, you'll find ample cupboard space, luxurious solid surface countertops, high-end stainless steel appliances, and a large picture window that lets in plenty of natural light. Step outside to the backyard retreat, designed for relaxation and entertaining. A custom 24 x 18 pavilion with a stone fireplace, hot tub, stone patio, newly planted trees, and a privacy fence creates a serene oasis for family gatherings or quiet moments of retreat. Upstairs, you'll find 3 generously sized bedrooms, including a luxurious primary suite with a walk-in closet and a spa-like ensuite and a deep corner soaker tub the perfect place to unwind after a long day. second bedroom with built in closet design & third bedroom features a walk in closet. The partially finished basement offers even more potential with a 4th bedroom and high ceilings, awaiting your personal touch to create the ultimate space, whether its a home theatre, gym, or additional living area. Full laundry, utility, cold cellar. Bonus upgraded roof, electrical panel, California shutters window treatments. Make it yours today and enjoy the comfort, style, and convenience it offers.
부동산 특징
- 등록 날짜: Wednesday, December 04, 2024
- 가상 투어: View Virtual Tour for 1 Lindway Place
- 도시: Kawartha Lakes
- 이웃/동네: Lindsay
- Major Intersection: Albert St/Lindway Place
- 전체 주소: 1 Lindway Place, Kawartha Lakes, K9V 5S9, Ontario, Canada
- 주방: Main
- 리스팅 중개사: Revel Realty Inc. - Disclaimer: The information contained in this listing has not been verified by Revel Realty Inc. and should be verified by the buyer.

