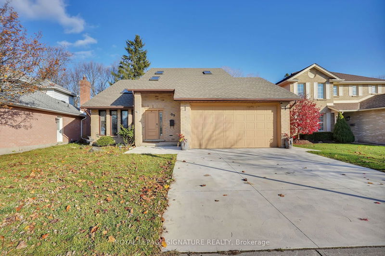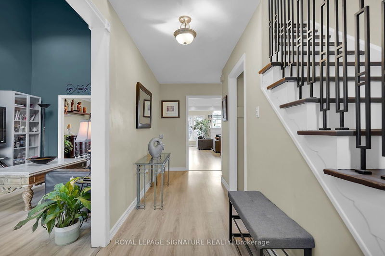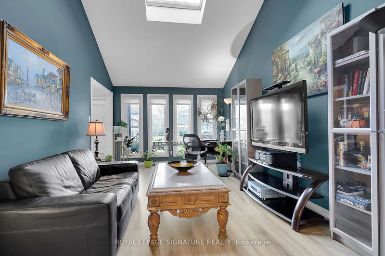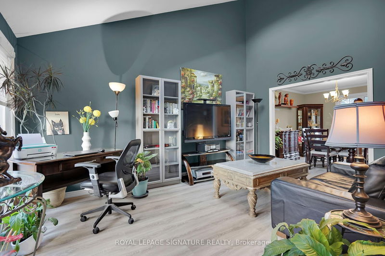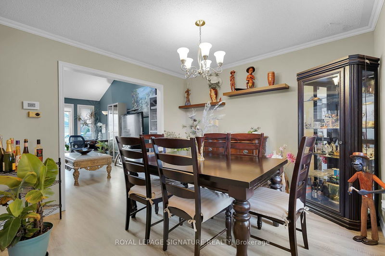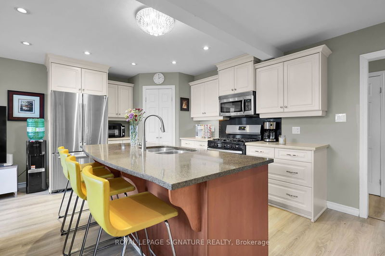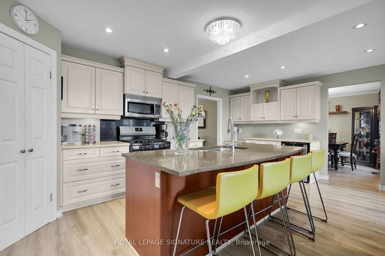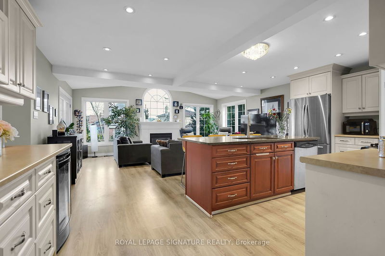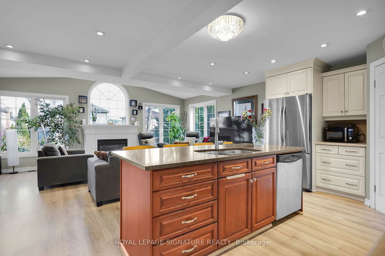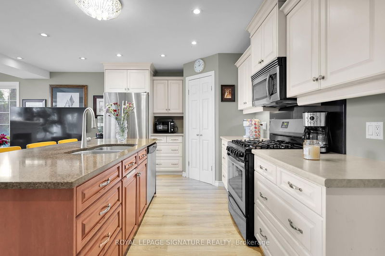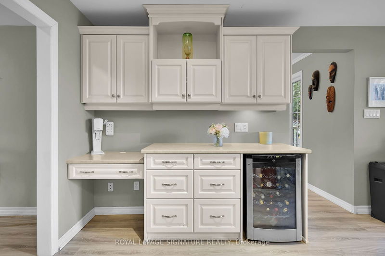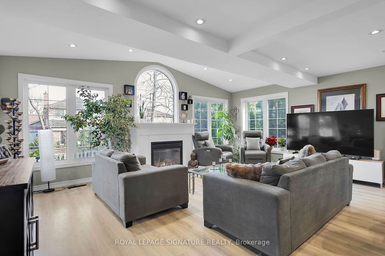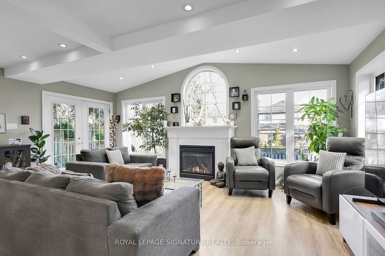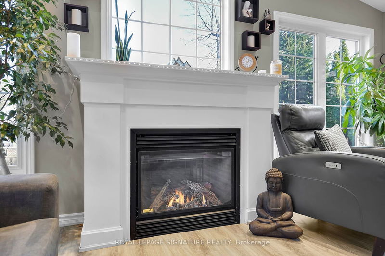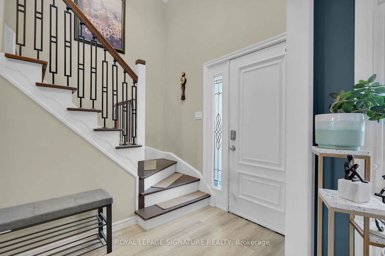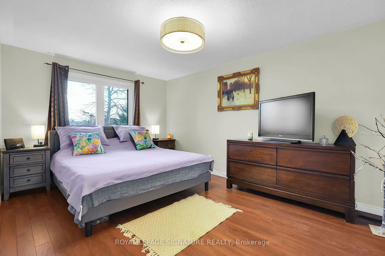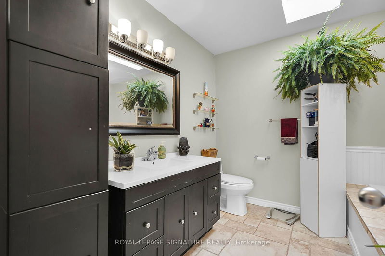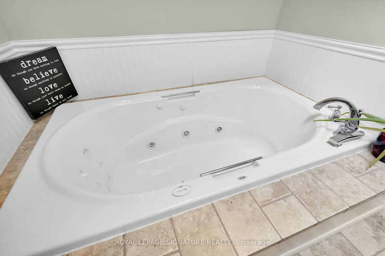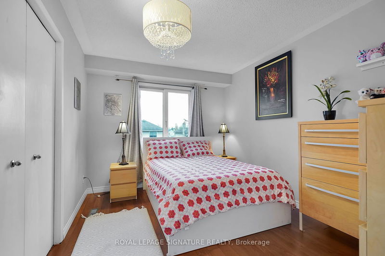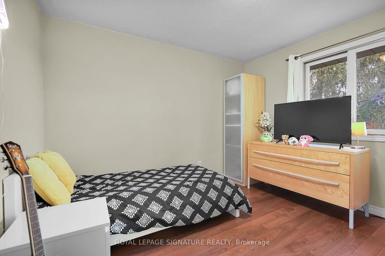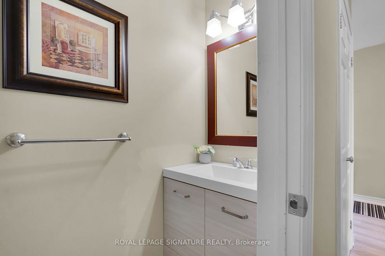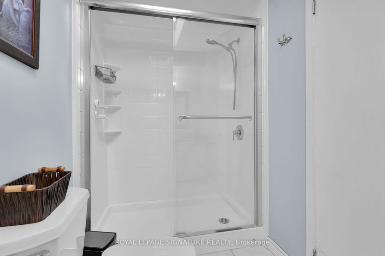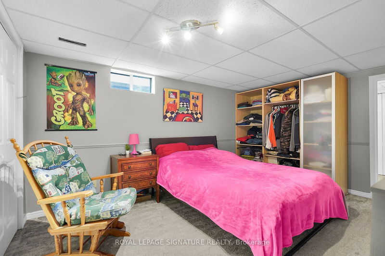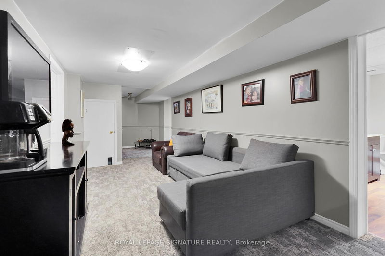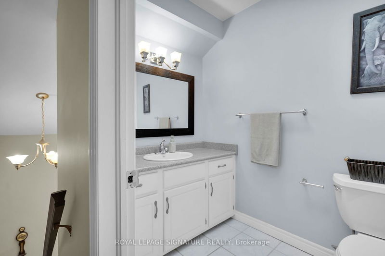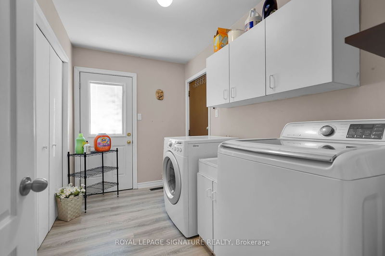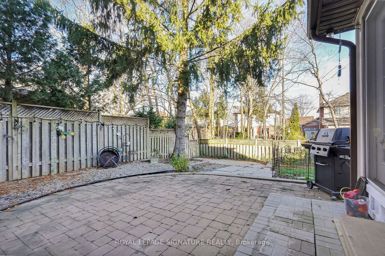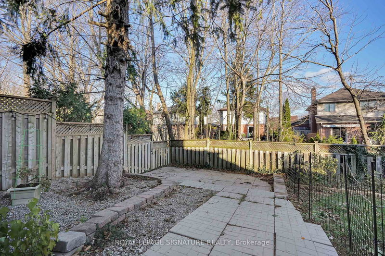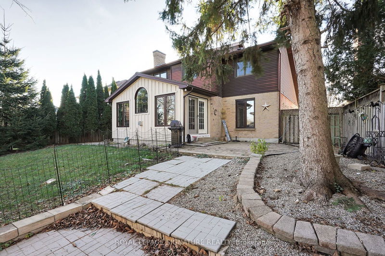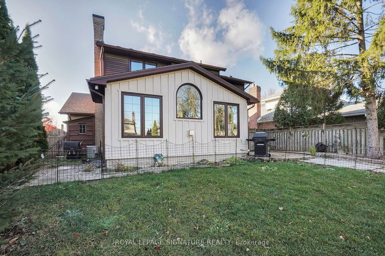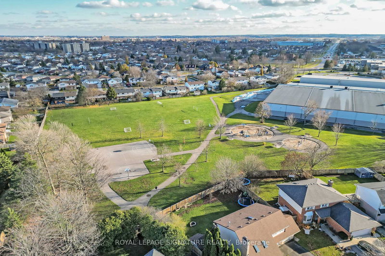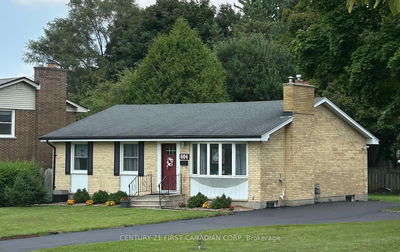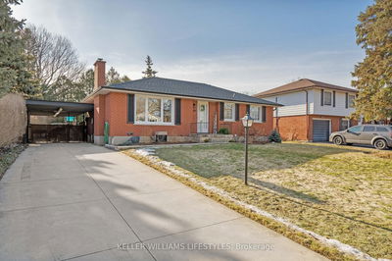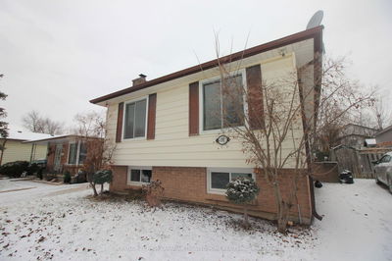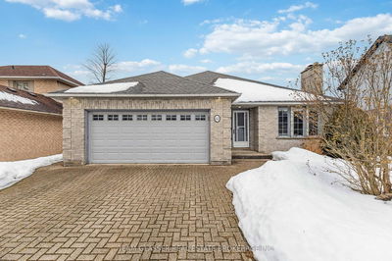Charming 2-Storey Family Home on a Mature Treed yard Nestled on a scenic lot backing onto lush greenspace, this home offers the perfect blend of comfort and convenience in a sought-after neighbourhood. The heart of the house is the spacious great room, where vaulted ceilings, a cozy gas fireplace, and oversized windows provide breathtaking views of the serene backyard. A professional extension, completed in 2012, expanded the living room to enhance the open-concept design. Hardwood flooring flows throughout the main level, with formal living and dining rooms offering additional space for gatherings. Upstairs, three good-sized bedrooms include a large primary bedroom with a 3-piece ensuite and ample closet space. The second level also features a bright 3-piece bathroom with a skylight. The finished basement offers versatility with an additional bedroom, a 2-piece bathroom, and a rough-in shower. Step outside to your private backyard oasis, complete with an oversized deck, a gas line for a BBQ, and a gate leading to a walking trail.
부동산 특징
- 등록 날짜: Friday, December 06, 2024
- 가상 투어: View Virtual Tour for 99 Westwinds Drive
- 도시: London
- 이웃/동네: South Q
- 중요 교차로: Ferndale and Westwinds
- 전체 주소: 99 Westwinds Drive, London, N6C 5M6, Ontario, Canada
- 가족실: Combined W/주방, Fireplace
- 주방: Combined W/Family, Breakfast Bar
- 거실: Large Window
- 리스팅 중개사: Royal Lepage Signature Realty - Disclaimer: The information contained in this listing has not been verified by Royal Lepage Signature Realty and should be verified by the buyer.

