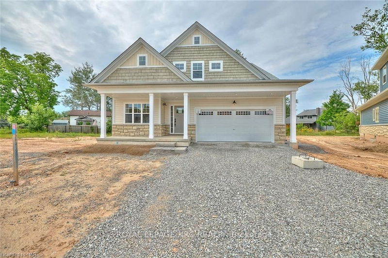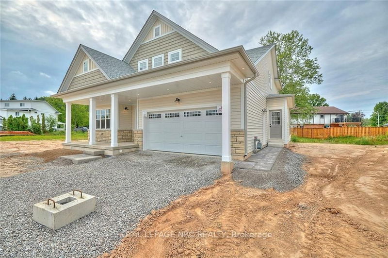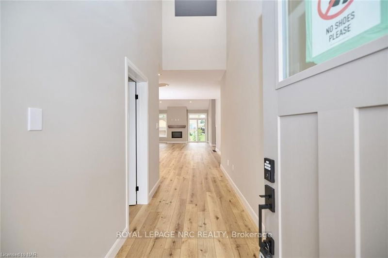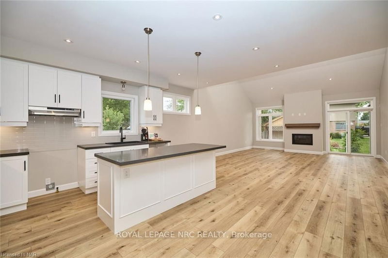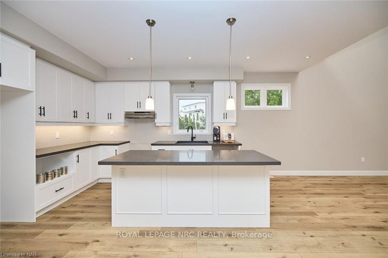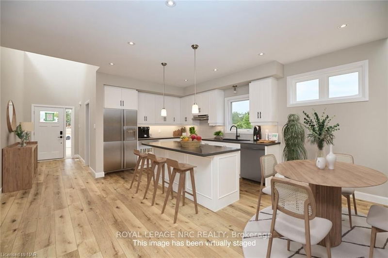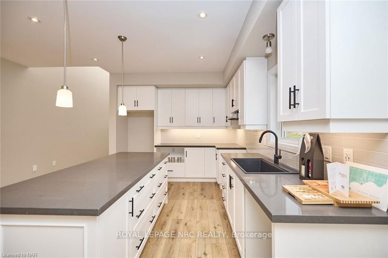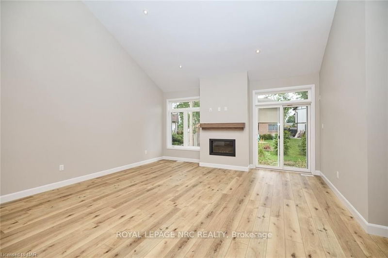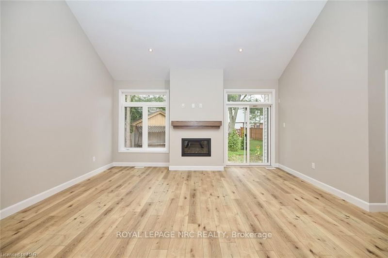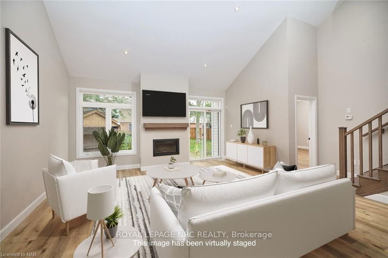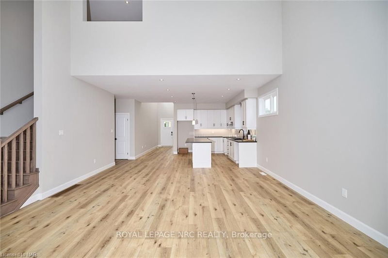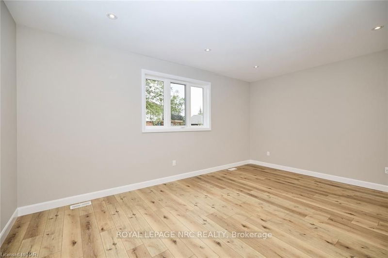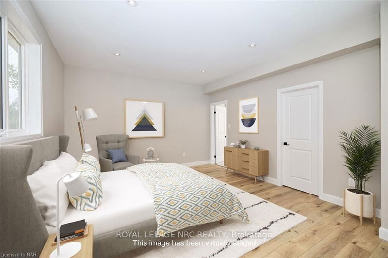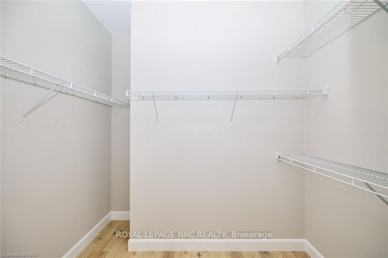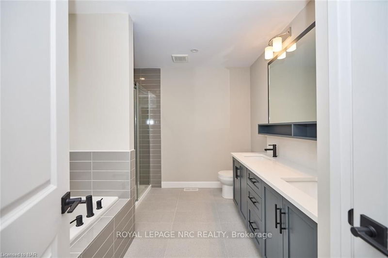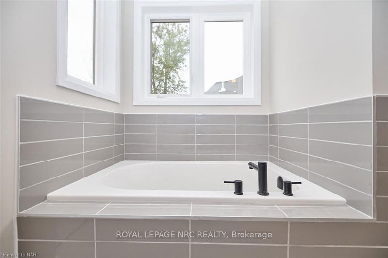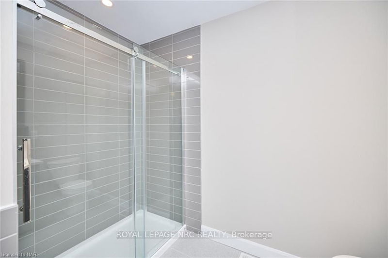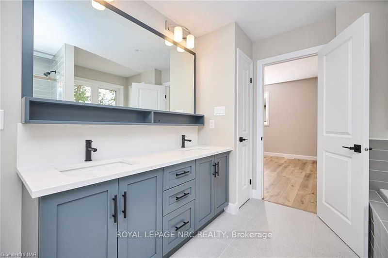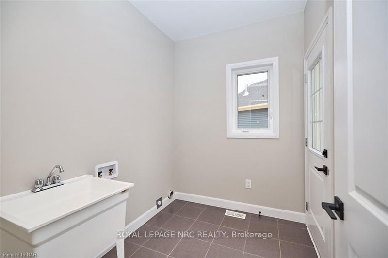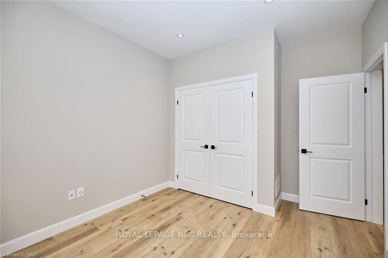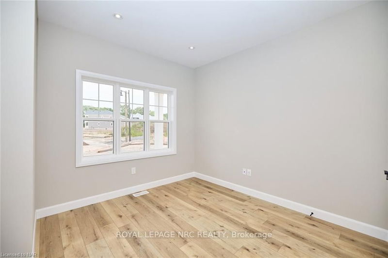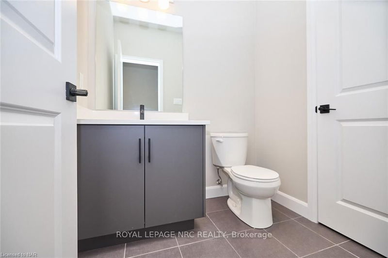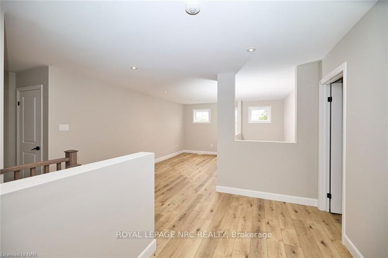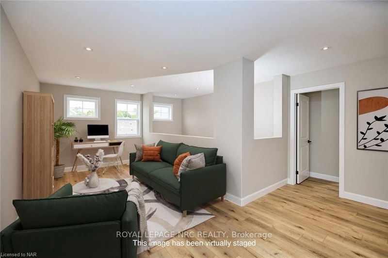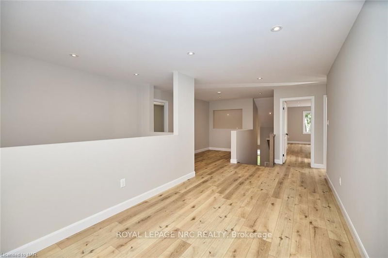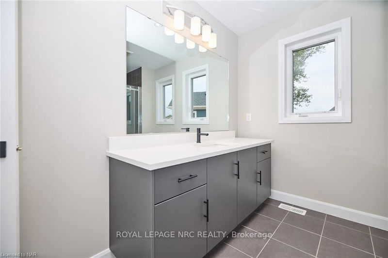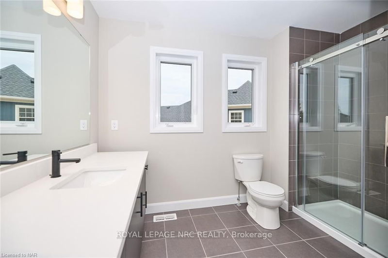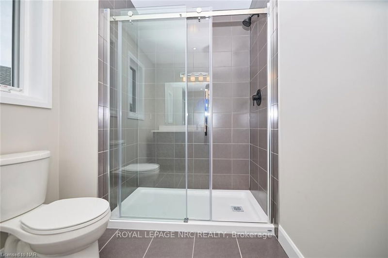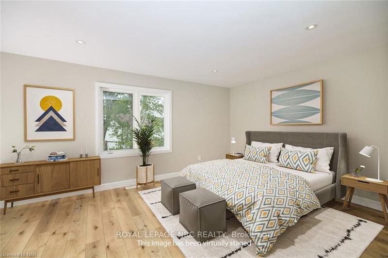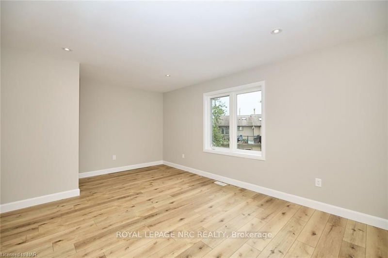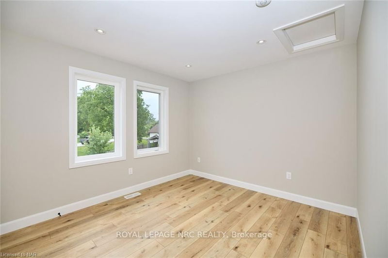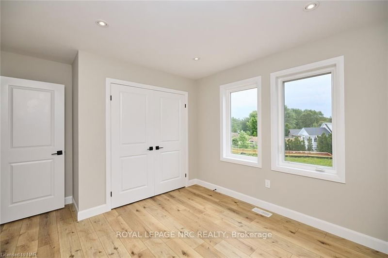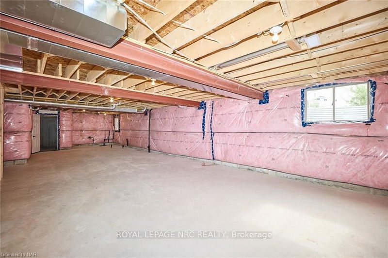Check out his beautiful 1-year-old Imperial III Model in the Beachwalk Community. This stunning 2600 sq. ft. home, built by respected Niagara builder Marz Homes, with a spacious, open-concept layout, the home features high ceilings, a large kitchen with quartz countertops, and an expansive living area complete with a gas fireplace. The main floor primary suite includes a walk-in closet and a luxurious ensuite bathroom with high-end finishes. Upstairs, you'll find two loft/sitting areas and two generously sized bedrooms, one of which features a walk-in closet and its own ensuite bathroom. This home is filled with premium upgrades, including luxury vinyl plank flooring, an oak staircase, and a covered porch. The full unfinished basement offers egress windows and a walk-in cold cellar. Energy-efficient features include a high-efficiency furnace, HRV system, on-demand hot water, and central air conditioning. Outside, enjoy a paved driveway, a fully sodded yard (not shown in photos), and the convenience of living in a sought-after enclave just an 8-minute walk to Bay Beach. You'll also be close to shops, restaurants, and the charming community of Ridgeway. Don't miss your chance to call this modern, well-maintained home your own. Inquire today!
부동산 특징
- 등록 날짜: Monday, December 09, 2024
- 도시: Fort Erie
- 이웃/동네: 337 - Crystal Beach
- 중요 교차로: Schooley Roach & Michener
- 전체 주소: 14 Loganberry Court, Fort Erie, L0S 1B0, Ontario, Canada
- 주방: Main
- 거실: Main
- 리스팅 중개사: Royal Lepage Nrc Realty - Disclaimer: The information contained in this listing has not been verified by Royal Lepage Nrc Realty and should be verified by the buyer.

