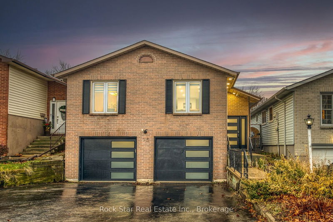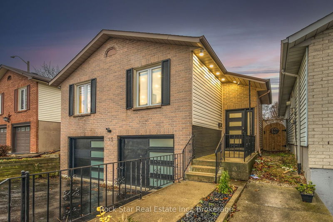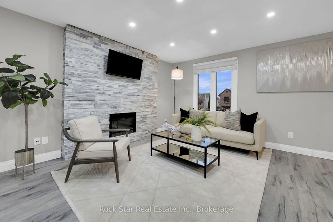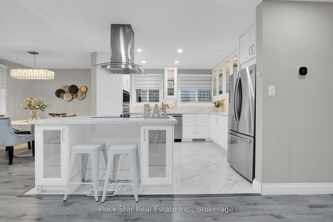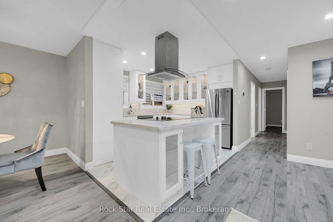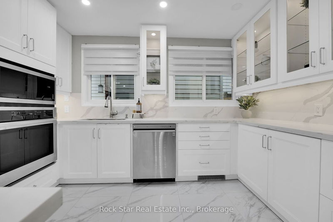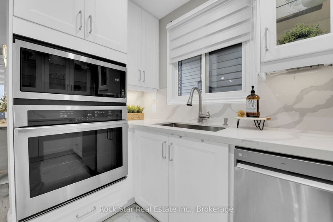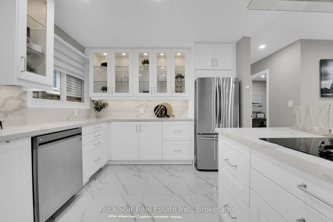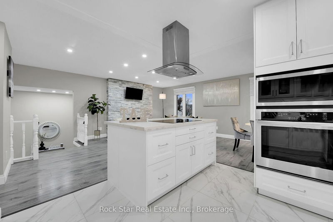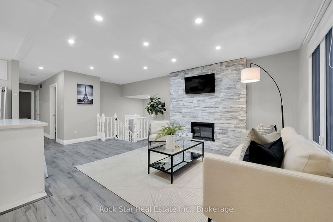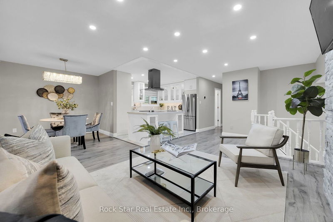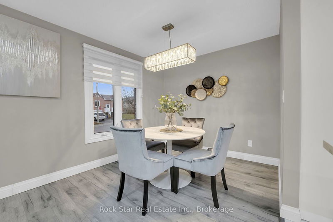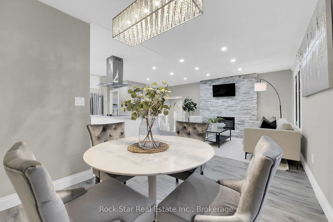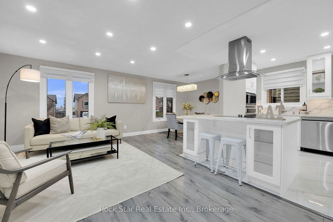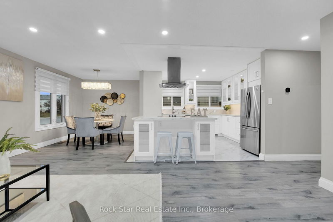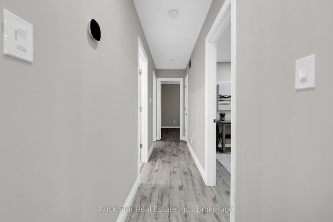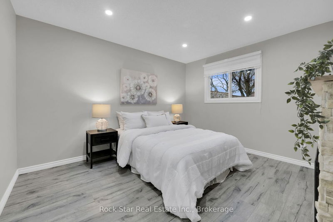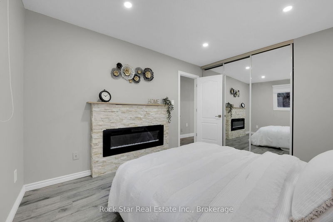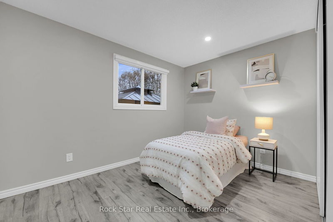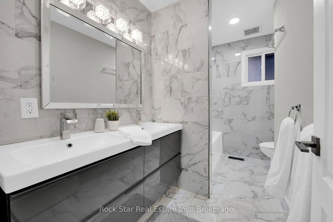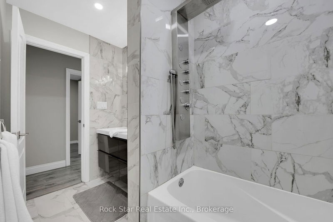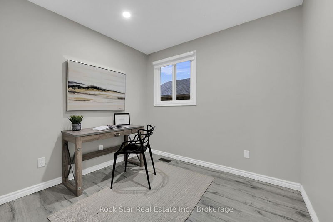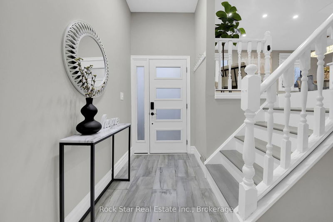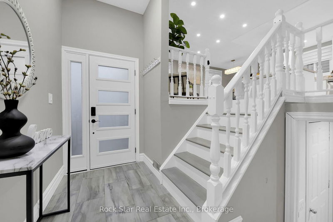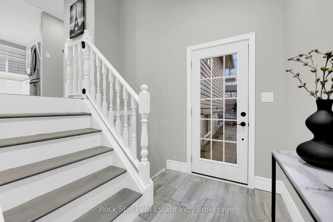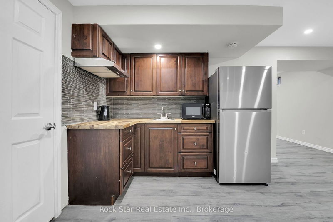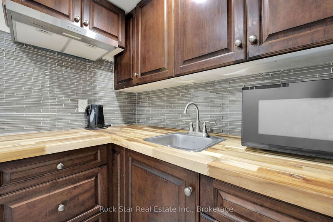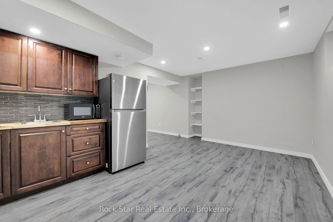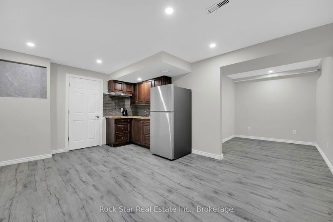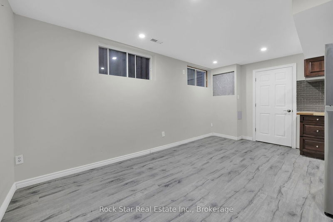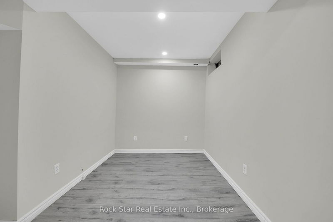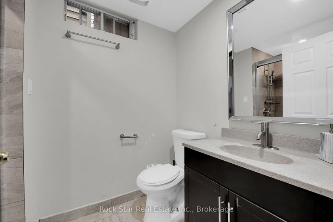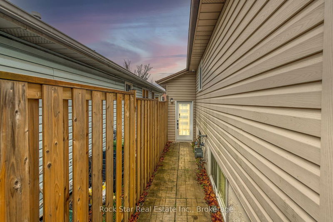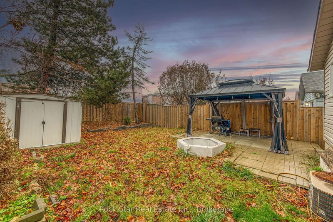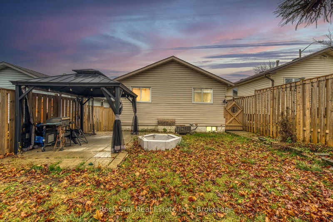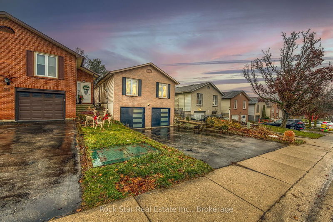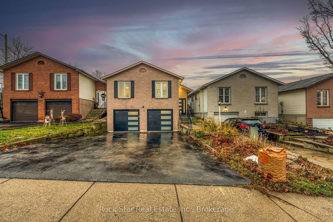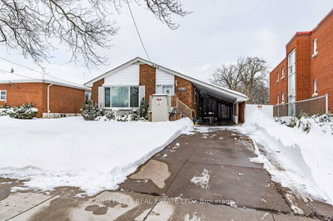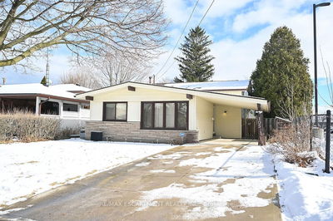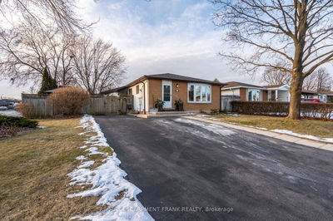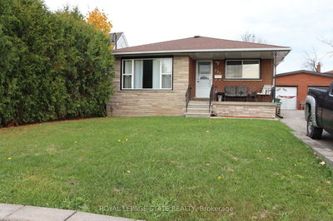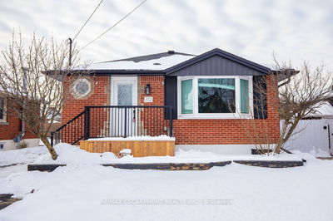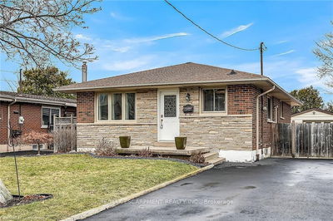Whether you're looking to accommodate a multigenerational family or explore rental opportunities, this home with over 1500sqft of living space is designed to meet your needs. Desirable 3+1 bedroom raised bungalow with in-law suite setup. Recently renovated, this home showcases a modern open-concept main level design seamlessly connecting the kitchen, dining, and living areas. The bright and spacious kitchen features quartz countertops, sleek stainless steel appliances, and a large island ideal for entertaining. The kitchen overlooks a cozy living room with an accent wall and electric fireplace. The updated main bathroom includes double sinks and elegant ceramic flooring. The lower level offers a versatile layout, complete with direct access to the garage, an L-shaped bedroom with a kitchenette with large windows, a full bathroom, and laundry area. This level adds great flexibility for extended family living or rental potential. Additional highlights include a state-of-the-art 6-camera home security system for peace of mind. Recent updates include fresh paint (2024), a modernized kitchen (2022), new fence (2022), windows and doors (2021), garage doors (2023), roof shingles (2019). The double-car garage has been divided into two separate single spaces connected by a door but can be easily reverted to a double large garage if desired. Conveniently located near schools, the Linc, public transit, and a variety of amenities, this home is truly move-in ready.
부동산 특징
- 등록 날짜: Wednesday, December 11, 2024
- 도시: Hamilton
- 이웃/동네: Quinndale
- 중요 교차로: Upper Gage and Loconder
- 전체 주소: 75 Queen Victoria Drive, Hamilton, L8W 3E3, Ontario, Canada
- 거실: Main
- 주방: Main
- 리스팅 중개사: Rock Star Real Estate Inc., Brokerage - Disclaimer: The information contained in this listing has not been verified by Rock Star Real Estate Inc., Brokerage and should be verified by the buyer.

