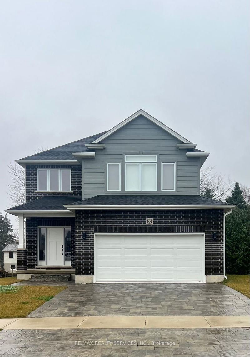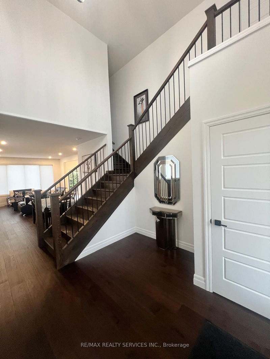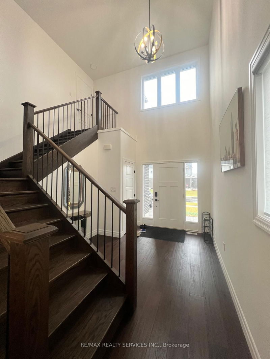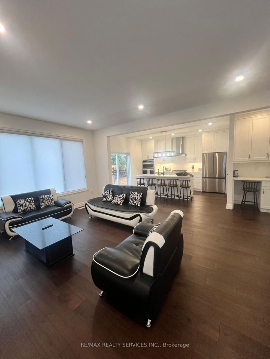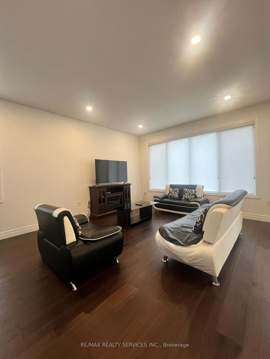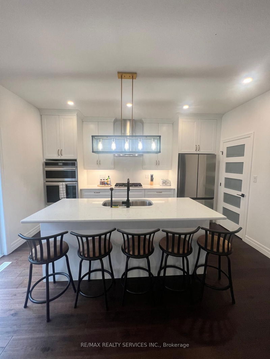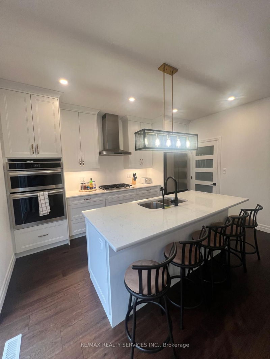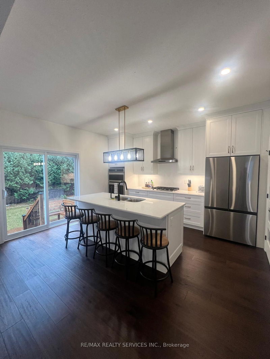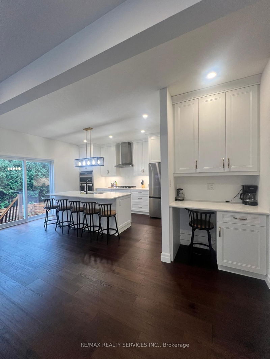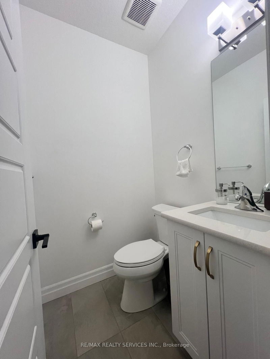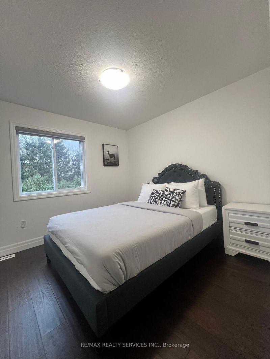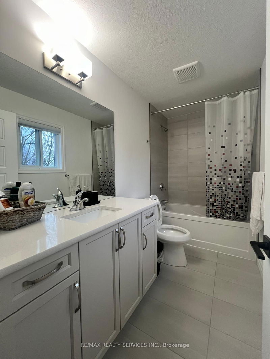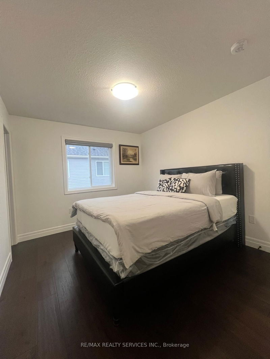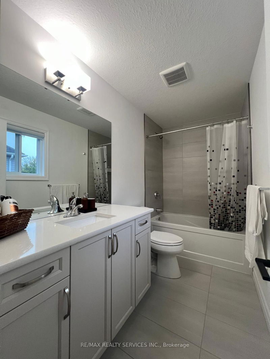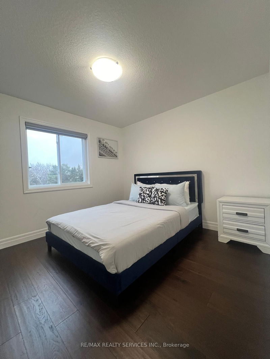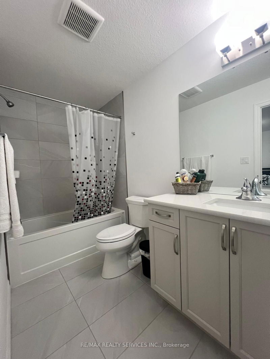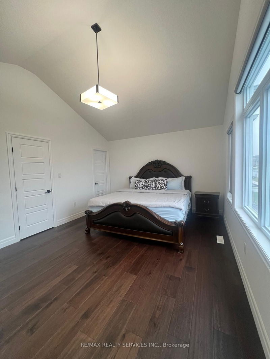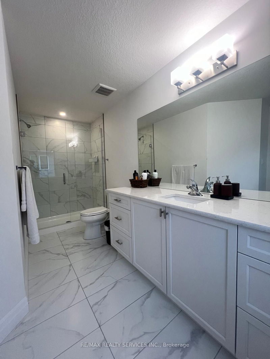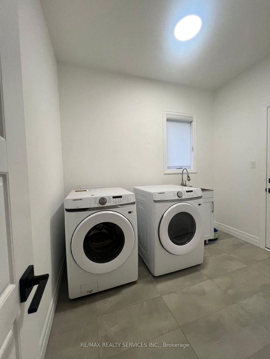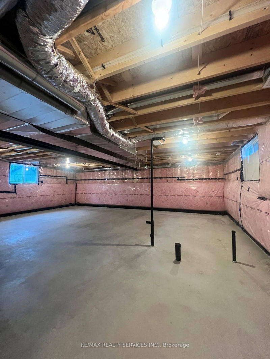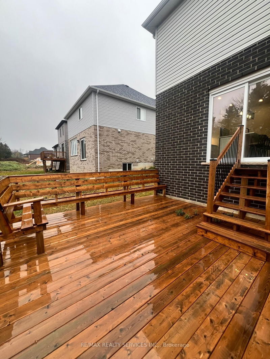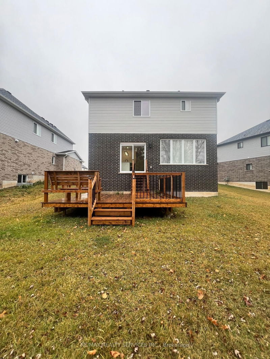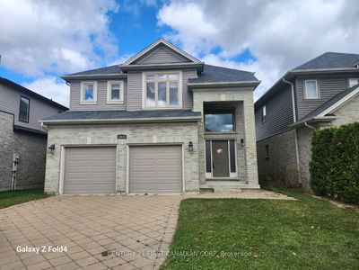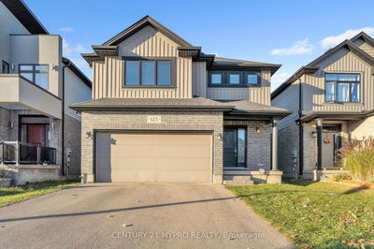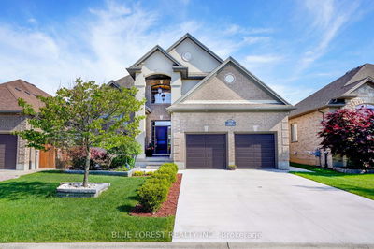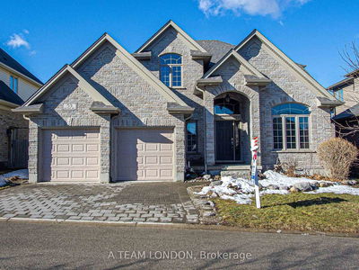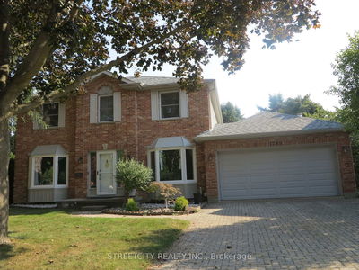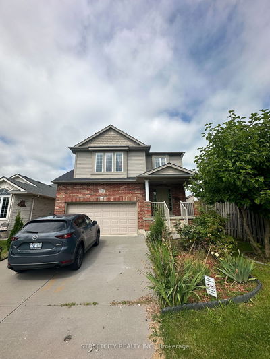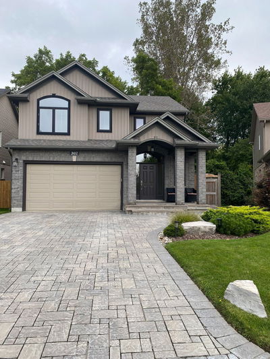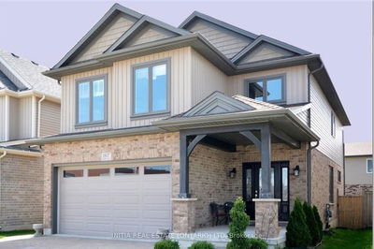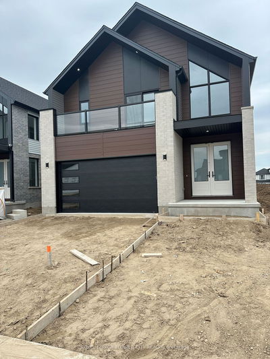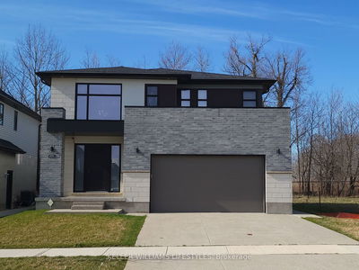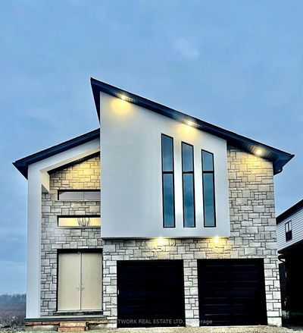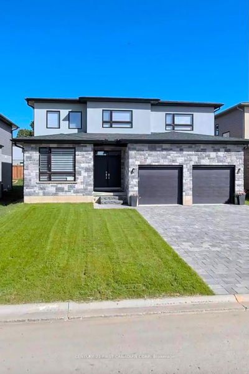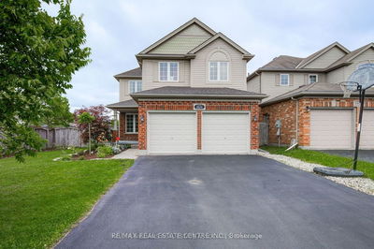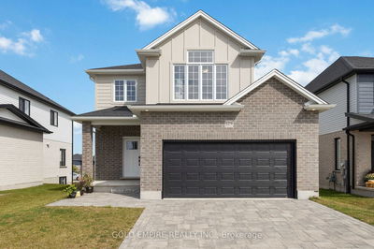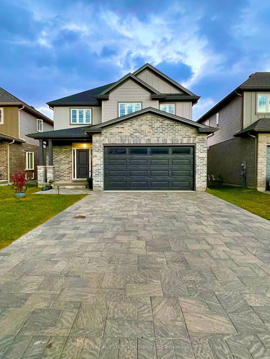Bonus: All Existing Furniture Is Included. Immerse Yourself In Luxury, Masterpiece Nestled In The Heart Of Ilderton. This 4 bedroom, 5 bathroom Home Reflects Meticulous Craftsmanship &Sophisticated Design. Welcoming Entrance To The Grand Open To Above Foyer. Main Floor Features9 Ft Ceiling Heights, Open Concept Living/Dining/Kitchen Areas & A Beautiful & Priceless View Of Backyard From The Living & Kitchen Area. Modern Style Kitchen Comes With Built In Stainless Steel Appliances, Separate Servery & A Huge Walk in Pantry. 2nd Floor Features 4 Bedrooms With Ensuites Providing Spacious And Private Accommodations. Adding To The Allure Is A Sitting Area In Primary Bedroom Offering Versatile Work Space. Thousands Of $$$ Spent In Upgrades. Premium Pie- Shaped Lot Offers A Massive Backyard Which Comes With A Huge Wooden Deck With Sitting Area To Enjoy Summer BBQs Or Evenings. Come & Experience The Epitome Of Luxury Living in Prestigious Ilderton. Mins Drive To London. Must See In Person.
부동산 특징
- 등록 날짜: Thursday, December 12, 2024
- 도시: Middlesex Centre
- 이웃/동네: Ilderton
- 중요 교차로: Hyde Park Rd / Ilderton Rd
- 전체 주소: 101 Basil Crescent, Middlesex Centre, N0M 2A0, Ontario, Canada
- 주방: Stainless Steel Appl, B/I Appliances, Open Concept
- 거실: Pot Lights, O/Looks Backyard, Combined W/Dining
- 리스팅 중개사: Re/Max Realty Services Inc. - Disclaimer: The information contained in this listing has not been verified by Re/Max Realty Services Inc. and should be verified by the buyer.

