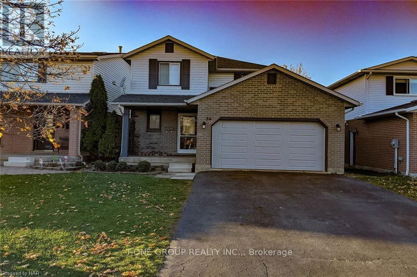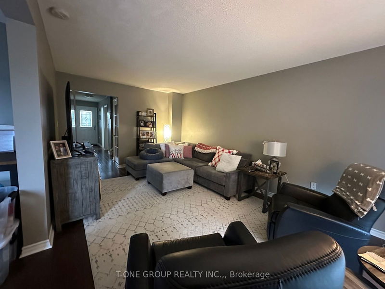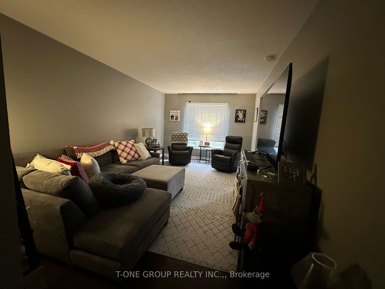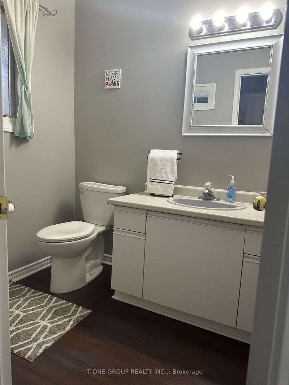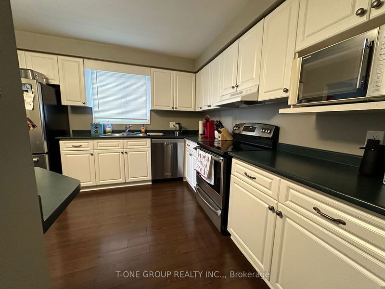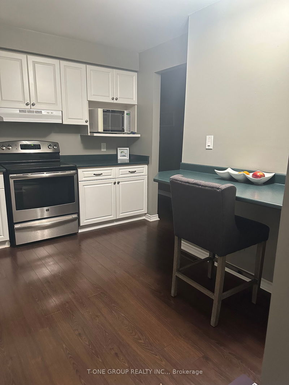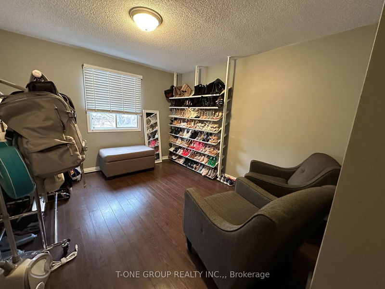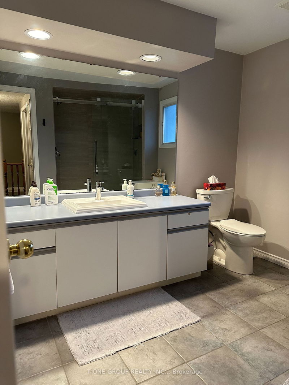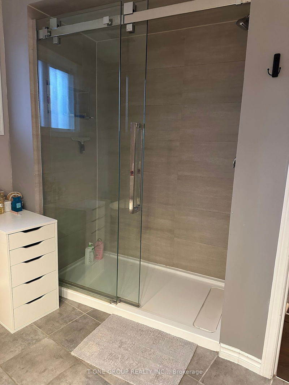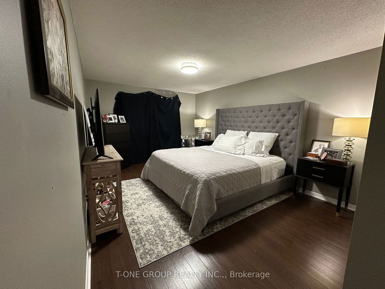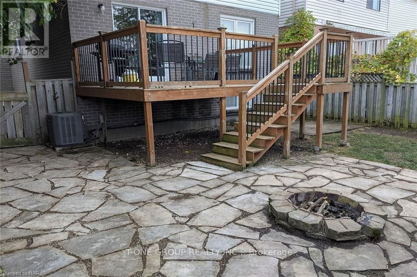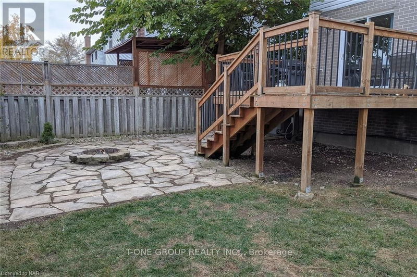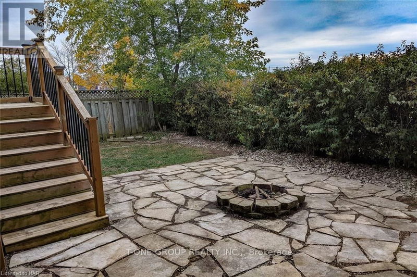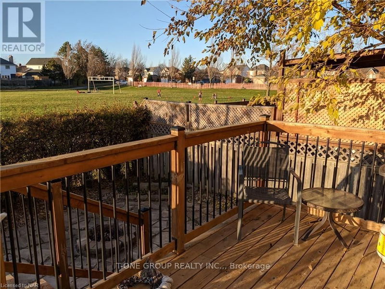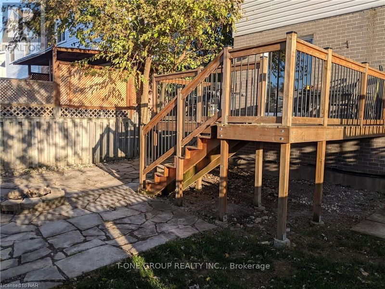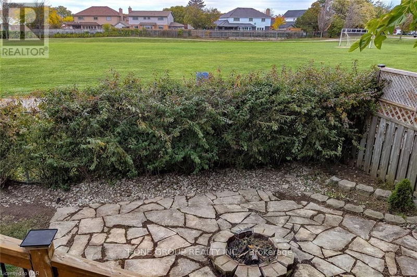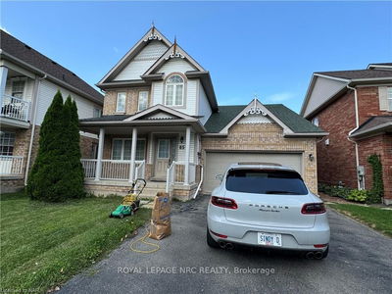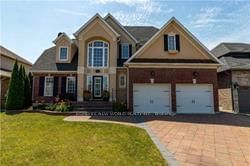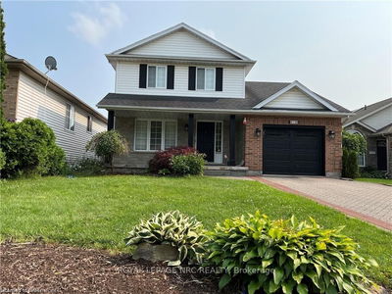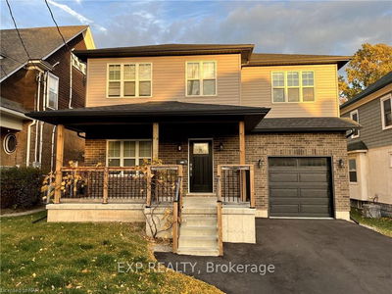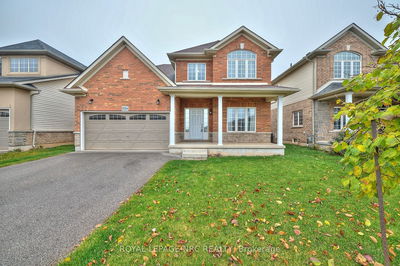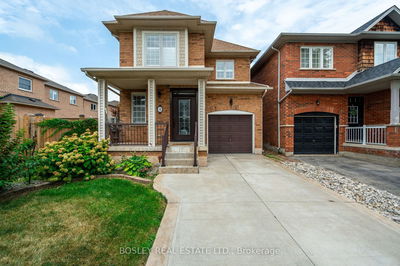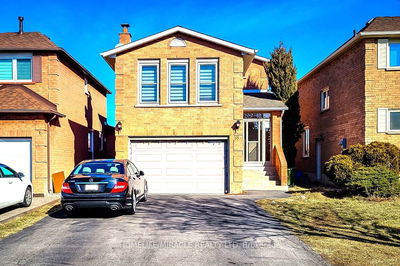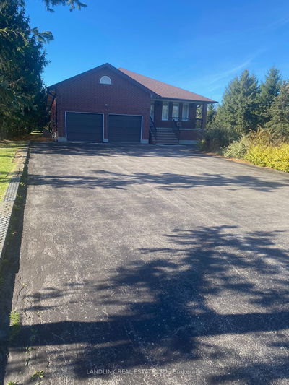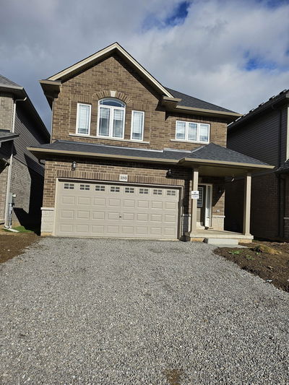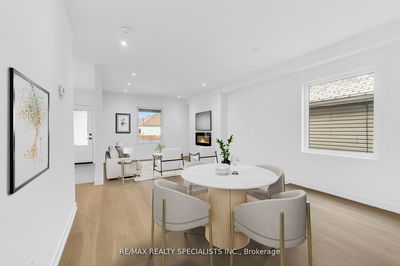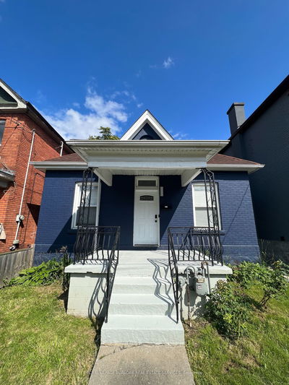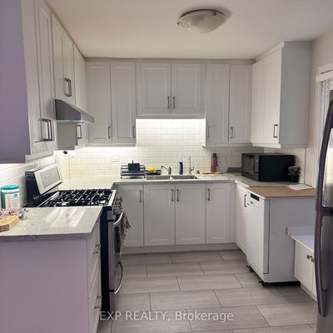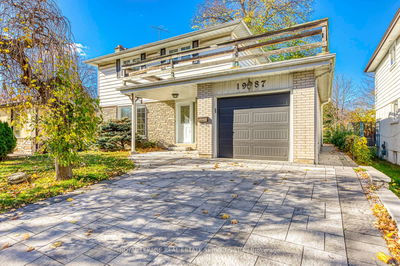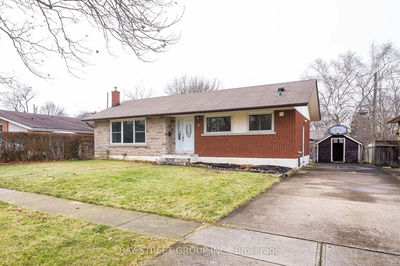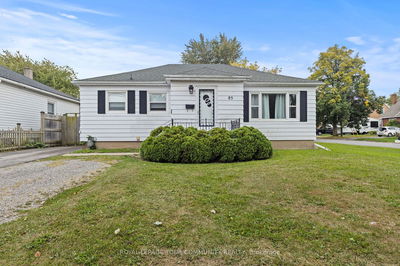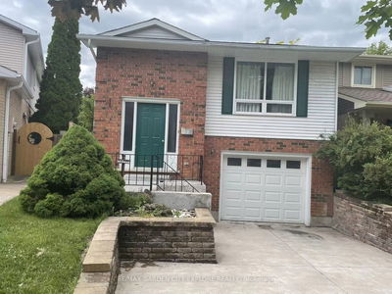"STUNNING 2 STOREY FAMILY HOME 3+2 BED & 2.5 BATHS, W/ 1.5 GARAGE AND APPROX 2000 SQ FT OF LIVING AREA IN CONFEDERATION HEIGHTS THOROLD WON'T DISAPPOINT". Welcome to 34 Culligan Cres located on a quiet crescent backing on to park is a must see. Entering into the home you have a large foyer with 2 pc powder room & walk-in coat closet on one side and inside access to garage on the other. As you continue, you will notice clean modern kitchen with breakfast counter & stainless steel appls, which will lead you into spacious dining & living rooms areas great for entertaining. Also off the dining room you have patio doors leading to a very private fenced backyard overlooking park and western sunsets. As you head on upstairs you have 3 generous sized bedrooms with with large walk-in in master and plenty of closet space in the other 2 bdrms and large 3 pc bath & walk-in shower. As you continue to the lower level you have a good sized family room great for gaming and additional 2 bedrooms and another 4pc bath. Upgrades include Updated main bath, garage door(2020). Other notables, close to Pen Centre Mall, Brock U, 406 HWY and public transit.
부동산 특징
- 등록 날짜: Monday, December 16, 2024
- 도시: Thorold
- 이웃/동네: 558 - Confederation Heights
- 중요 교차로: Confederation Ave/ Keefer Rd
- 전체 주소: 34 CULLIGAN Crescent, Thorold, L2V 4P1, Ontario, Canada
- 주방: Main
- 거실: Main
- 리스팅 중개사: T-One Group Realty Inc., - Disclaimer: The information contained in this listing has not been verified by T-One Group Realty Inc., and should be verified by the buyer.

