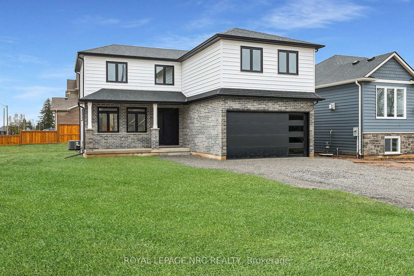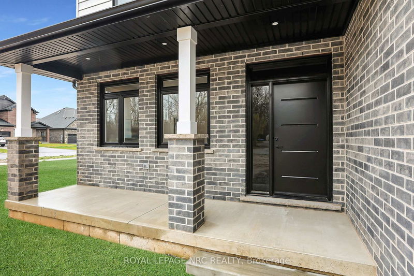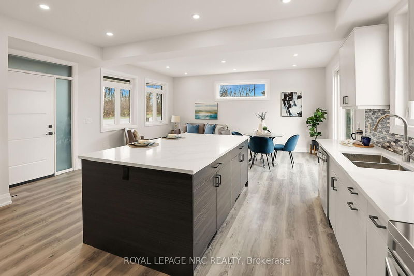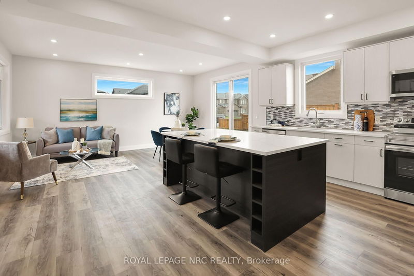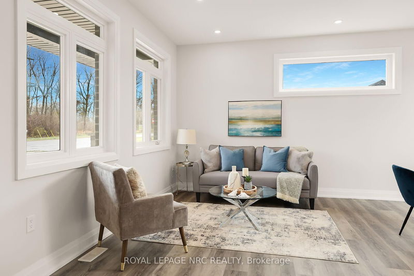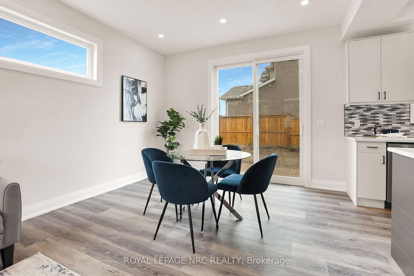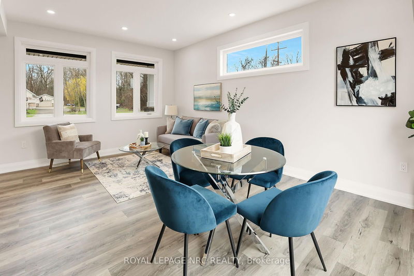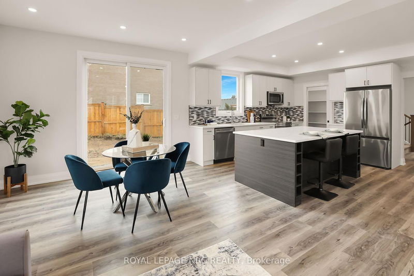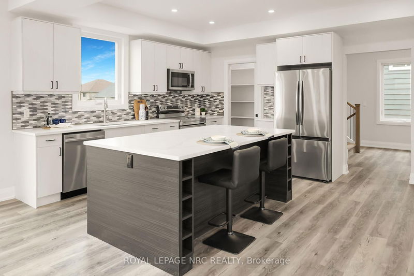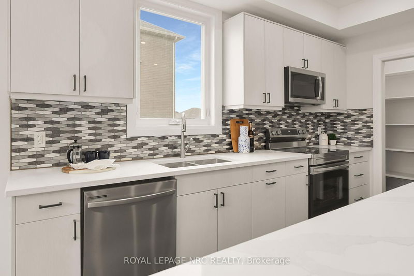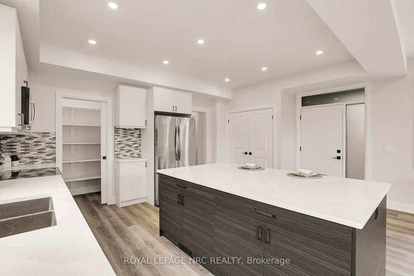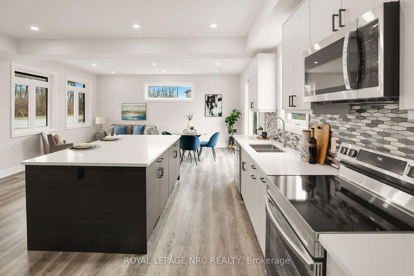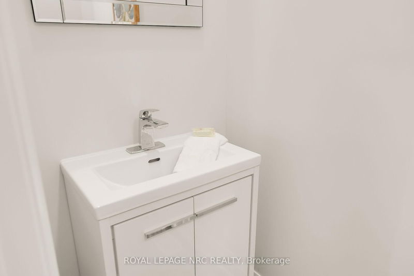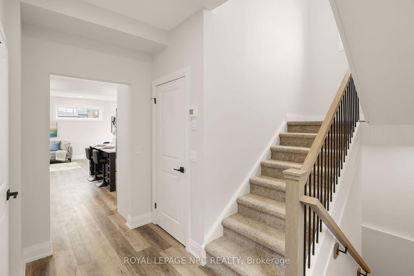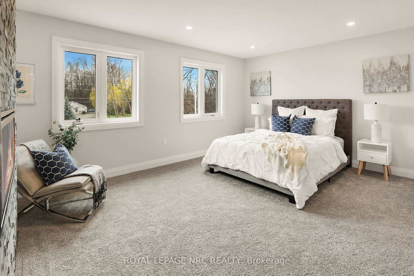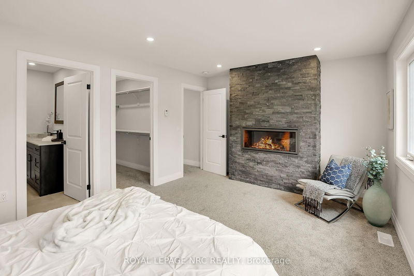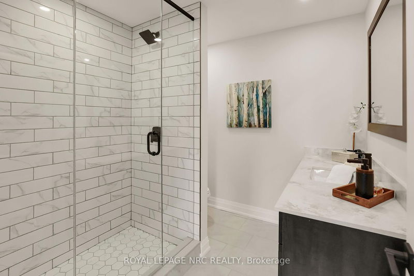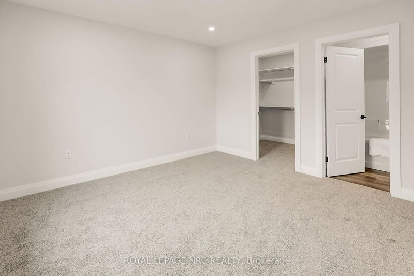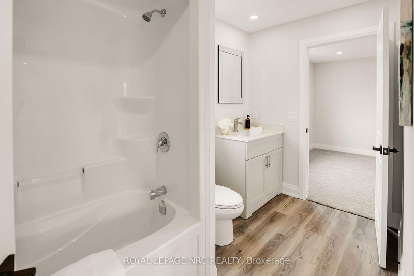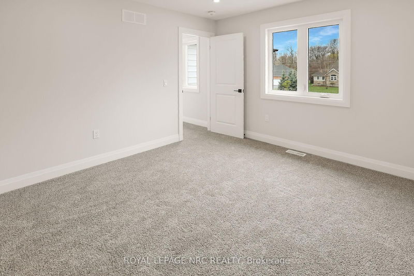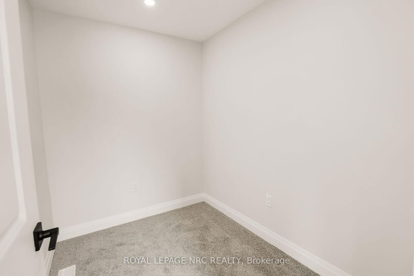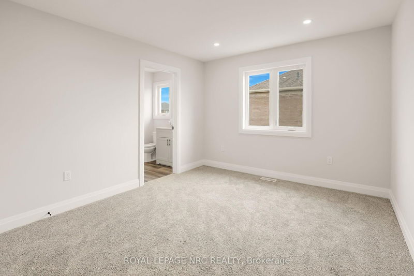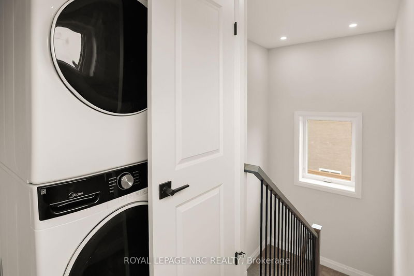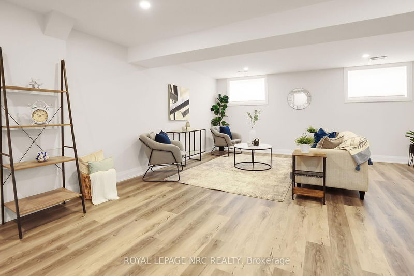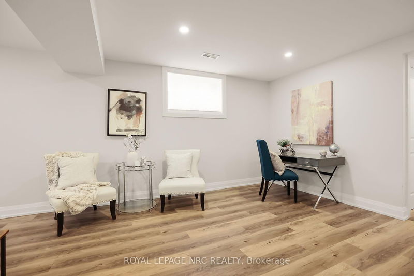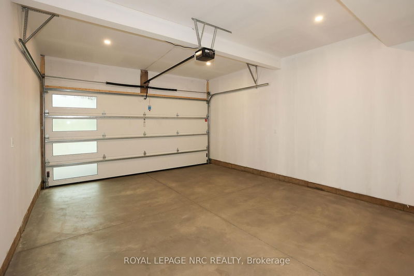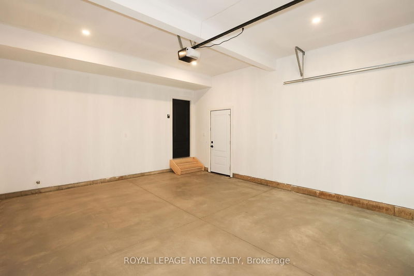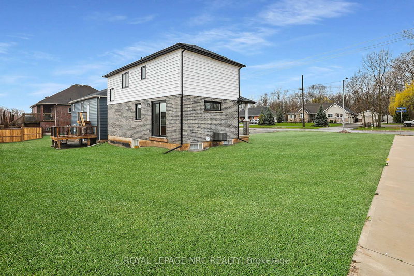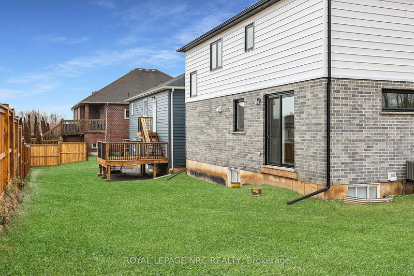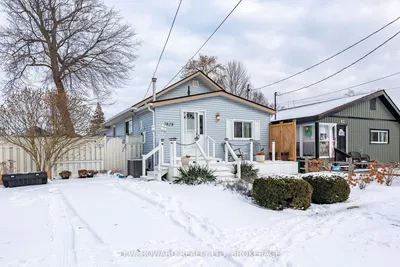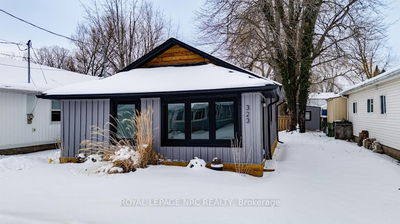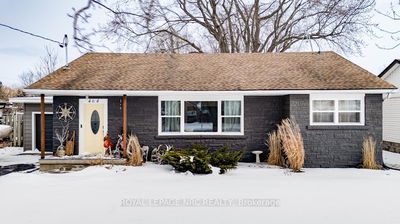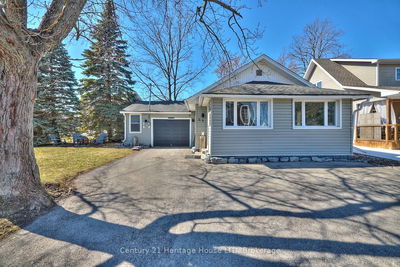Exceptional value with this brand new home on a big corner lot! Impressive with three large bedrooms, office space, two & half bathrooms, laundry on the second floor, and an attached double wide garage with automatic opener. A modern design with bright windows throughout. The main floor has a large kitchen with living room for entertaining and a walk out to the rear yard deck. Garage access to mudroom with two piece washroom. The basement is finished with perfect family room space. Upper floor has a beautiful primary bedroom with gas fireplace, walk in closet, and an ensuite. There is a four piece "Jack & Jill" bathroom between the other two bedrooms, as well as an office space. This property is positioned in an excellent neighborhood with the shops & restaurants of Downtown Ridgeway to the north, and the Crystal Ridge Community Centre with all of it's amenities to the south. All within walking distance! Plenty of driveway parking. New Appliances Included!
Property Features
- Date Listed: Friday, January 10, 2025
- Virtual Tour: View Virtual Tour for 24 Ridge Road S
- City: Fort Erie
- Neighborhood: 335 - Ridgeway
- Major Intersection: Ridge & Thunderbay
- Full Address: 24 Ridge Road S, Fort Erie, L0S 1N0, Ontario, Canada
- Kitchen: Pantry
- Living Room: Main
- Family Room: Bsmt
- Listing Brokerage: Royal Lepage Nrc Realty - Disclaimer: The information contained in this listing has not been verified by Royal Lepage Nrc Realty and should be verified by the buyer.

