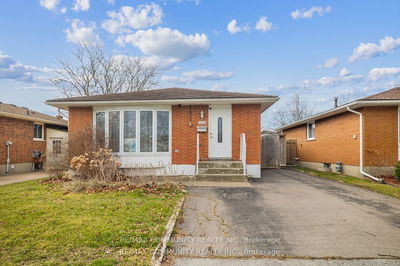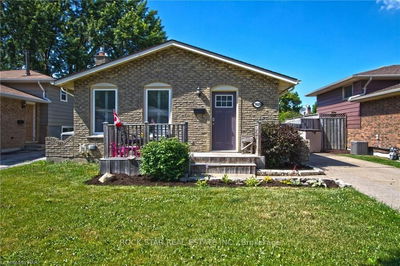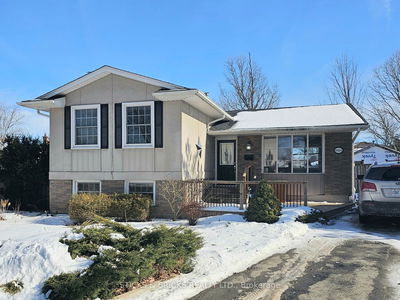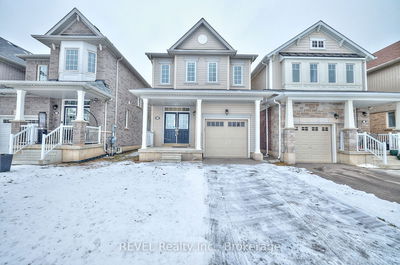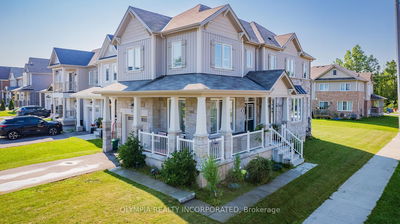Welcome to this beautiful, nearly 1600-square-foot home in the heart of Niagara Falls! Located in a highly desirable area, this detached property offers a bright and airy open-concept layout perfect for modern living. The sleek kitchen features a stylish island with a breakfast bar, under cabinet lighting, quartz countertops, and flows effortlessly into a charming, fenced backyard ideal for relaxation or entertaining. The primary suite provides a private retreat with a 4-piece ensuite and walk-in closet, while two additional bedrooms offer plenty of space for family or guests. Outside, you'll find a large driveway and a 1-car garage. This prime location is close to parks, trails, restaurants, the upcoming Niagara Hospital, top-rated schools, and two brand new schools currently being built. Don't miss your chance to own this gem book your viewing today!
Property Features
- Date Listed: Wednesday, February 26, 2025
- Virtual Tour: View Virtual Tour for 8096 BLUE ASH Lane
- City: Niagara Falls
- Neighborhood: Brown
- Full Address: 8096 BLUE ASH Lane, Niagara Falls, L2H 0P2, Canada, Ontario, Canada
- Kitchen: Main
- Living Room: Main
- Listing Brokerage: Re/Max Niagara Realty Ltd, Brokerage - Disclaimer: The information contained in this listing has not been verified by Re/Max Niagara Realty Ltd, Brokerage and should be verified by the buyer.



























