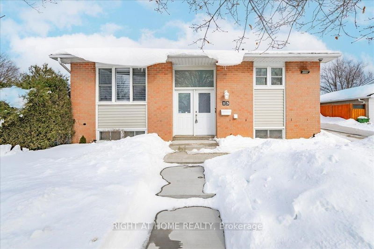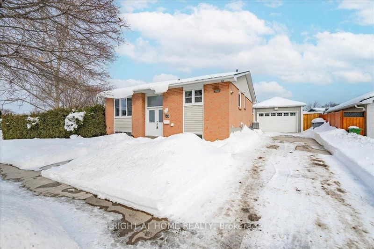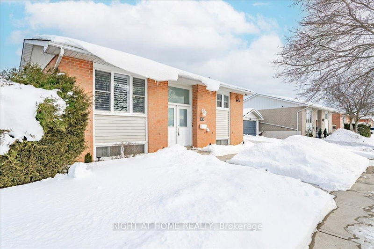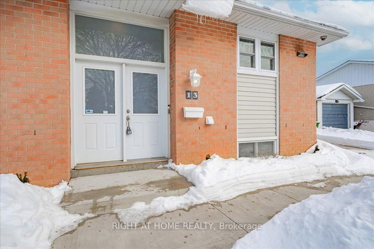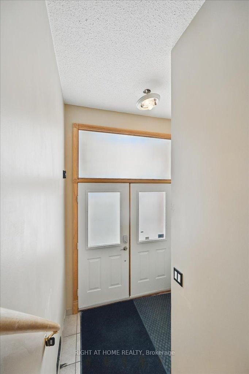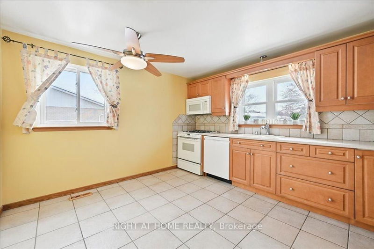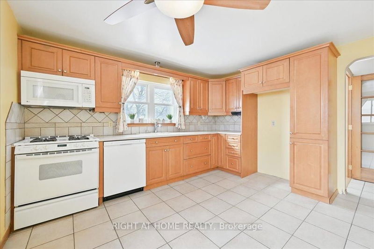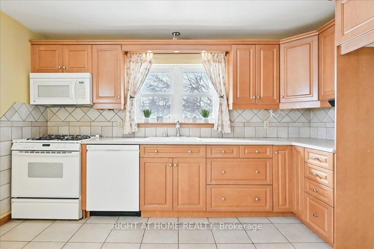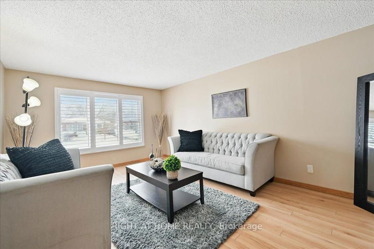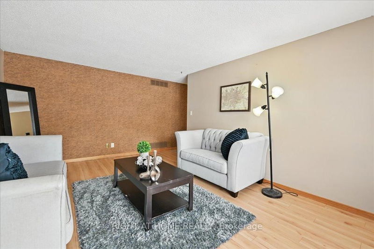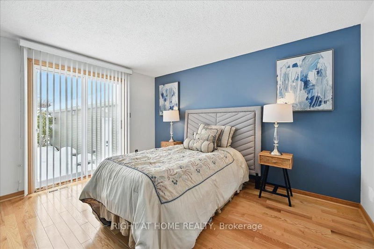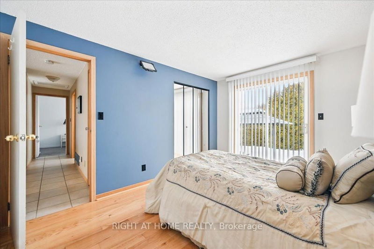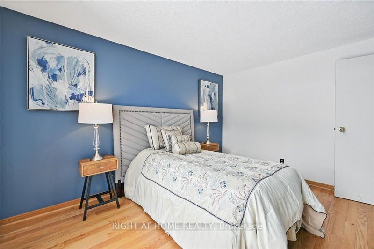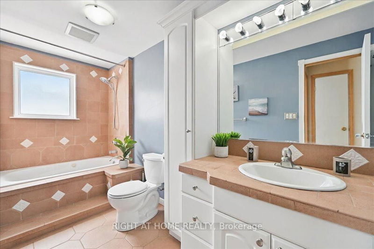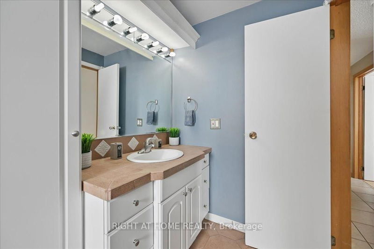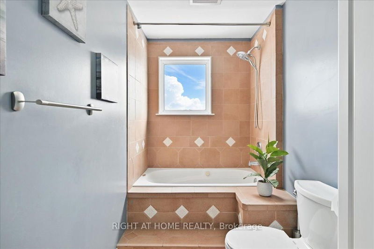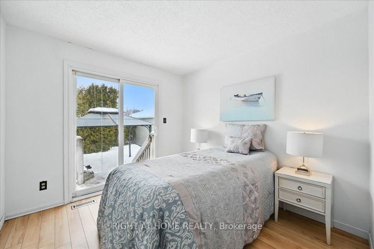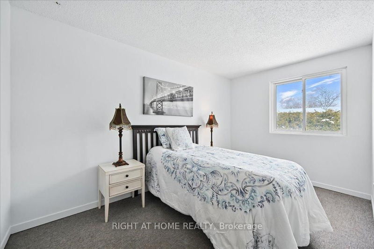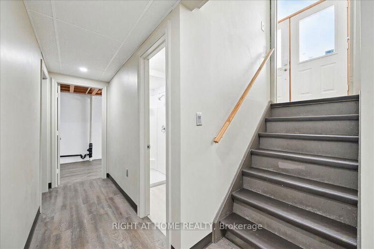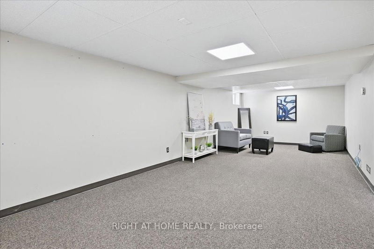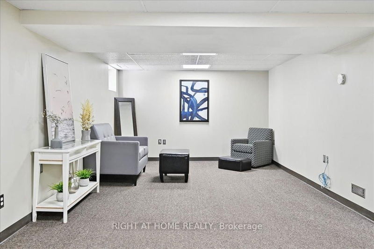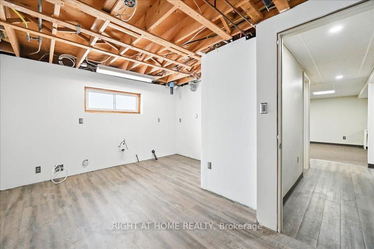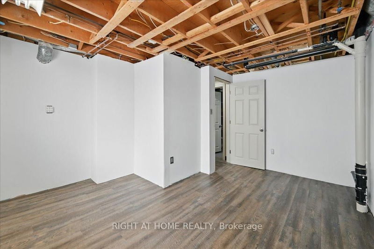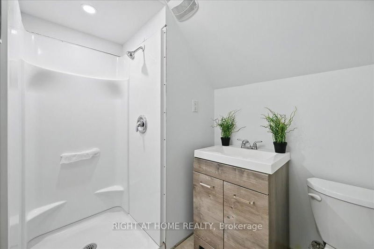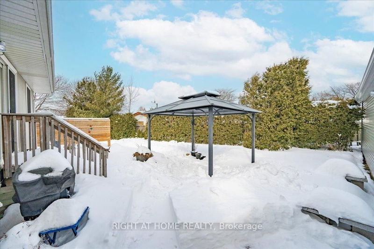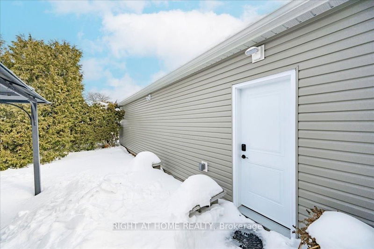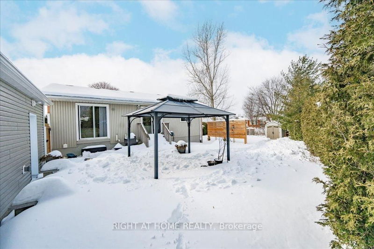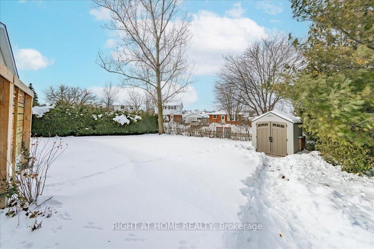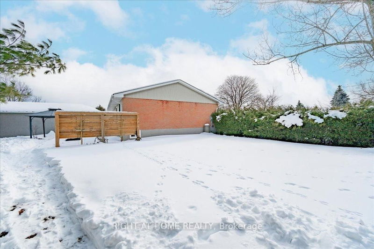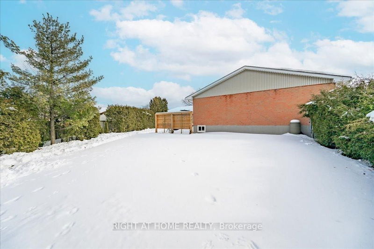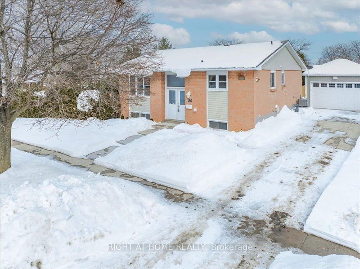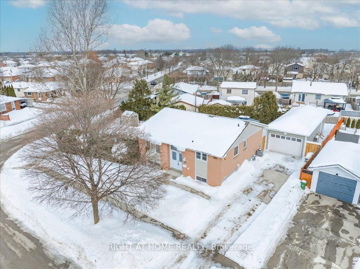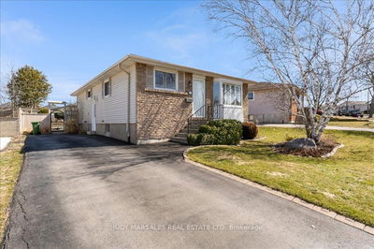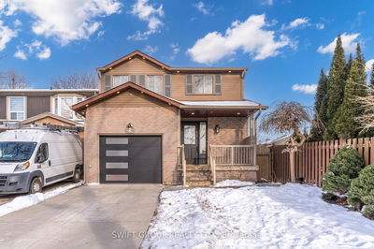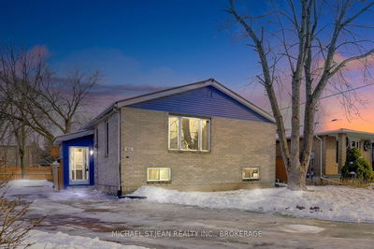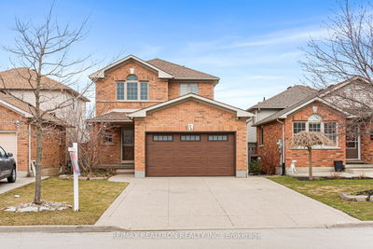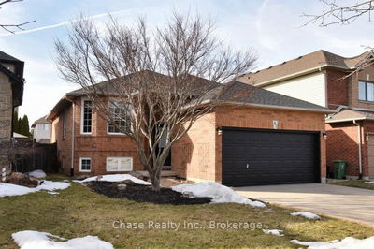Spacious Brick Bungalow On Extra Deep Corner Lot In Highly Sought After Stoney Creek Community! Fully Heated Detached Garage Perfect For Workshop Space, Storage & So Much More! Finished Walk-Out Basement Boasts Recently Built Second Kitchen That Awaits Your Personal Touch, Enjoy The Extra Living Space Or Mortgage-Helping Rental Revenue! Truly The Epitome Of Family Living Complemented By Top Schools In Close Proximity, Well Maintained & Loved From Top To Bottom, Generously Sized Bedrooms, Gleaming Wood Floors, Sprawling Layout Ideal For Entertaining & Family Fun Without Compromising Privacy! Plenty Of Natural Light Pours Through The Massive Windows, Professionally Painted, Peaceful & Safe Family Friendly Neighbourhood, Beautiful Flow & Transition! Activate Your Green Thumb With Ample Garden Space, Surrounded By All Amenities Including Trails, Parks, Playgrounds, Golf, Highway & Public Transit, Ample Parking For Up To Eight Cars, Turn-Key & Packed With Value, Everything You Could Ask For In A Home So Don't Miss Out!
Property Features
- Date Listed: Thursday, February 27, 2025
- Virtual Tour: View Virtual Tour for 13 Marston Street
- City: Hamilton
- Neighborhood: Stoney Creek Mountain
- Major Intersection: Paramount Drive & Mud Street West
- Full Address: 13 Marston Street, Hamilton, L8J 1G5, Ontario, Canada
- Living Room: hardwood floor, O/Looks Frontyard, California Shutters
- Kitchen: Ceramic Floor, B/I Appliances, Backsplash
- Kitchen: Laminate, Updated, Separate Rm
- Listing Brokerage: Right At Home Realty - Disclaimer: The information contained in this listing has not been verified by Right At Home Realty and should be verified by the buyer.

