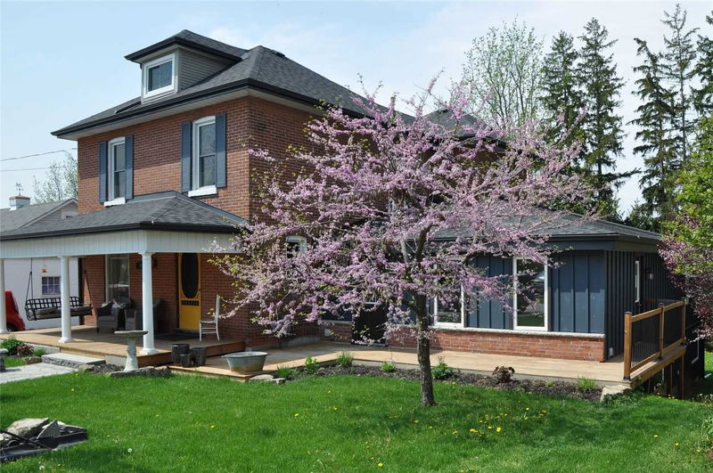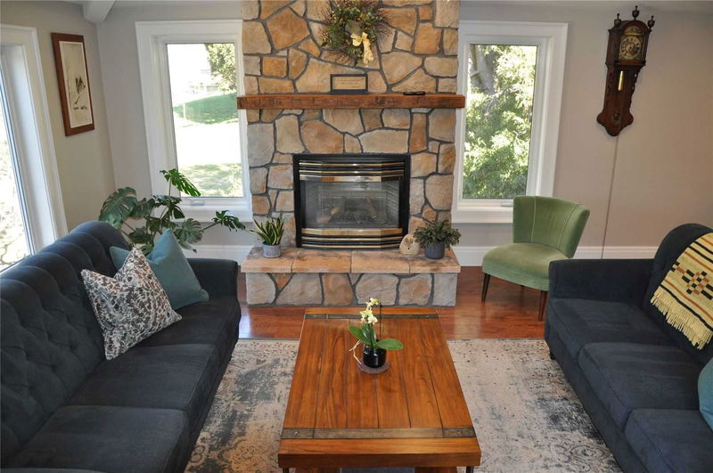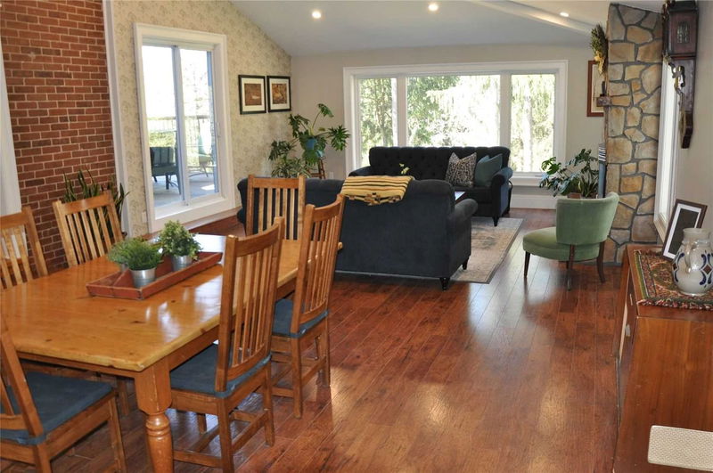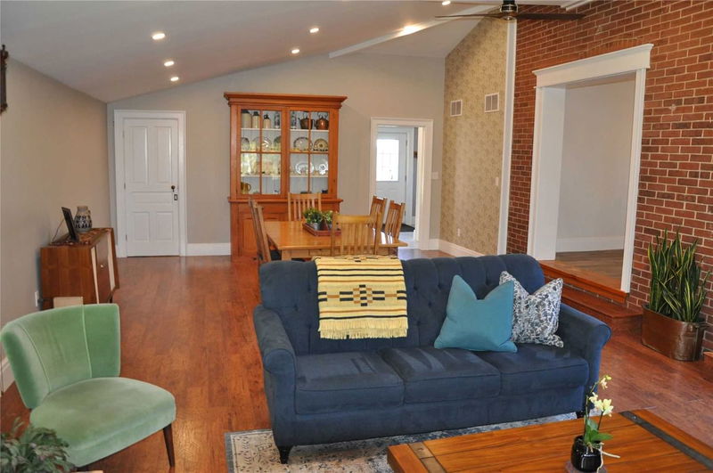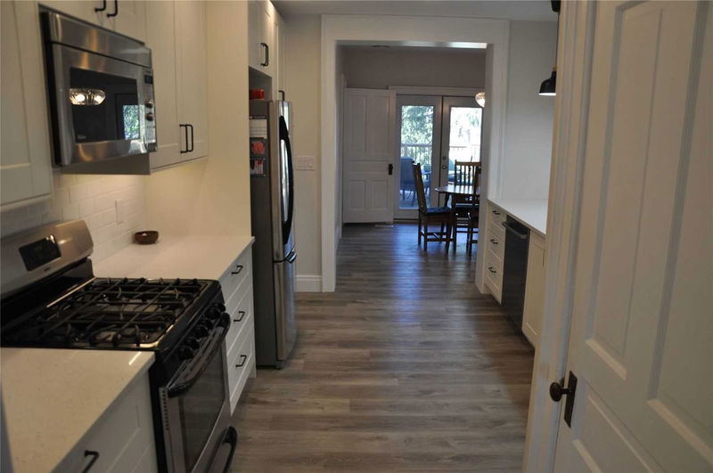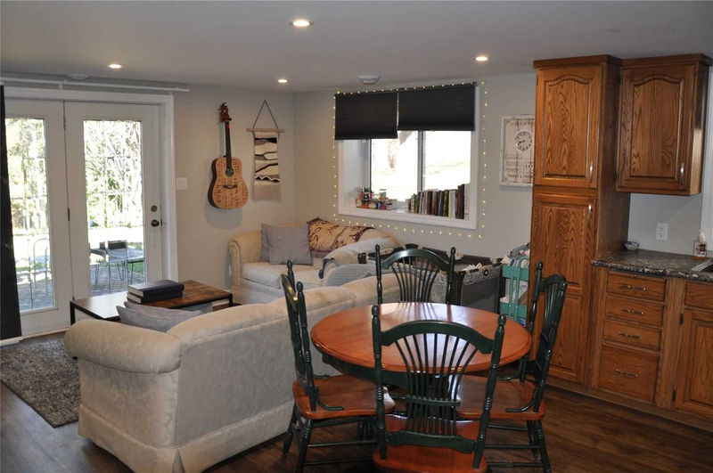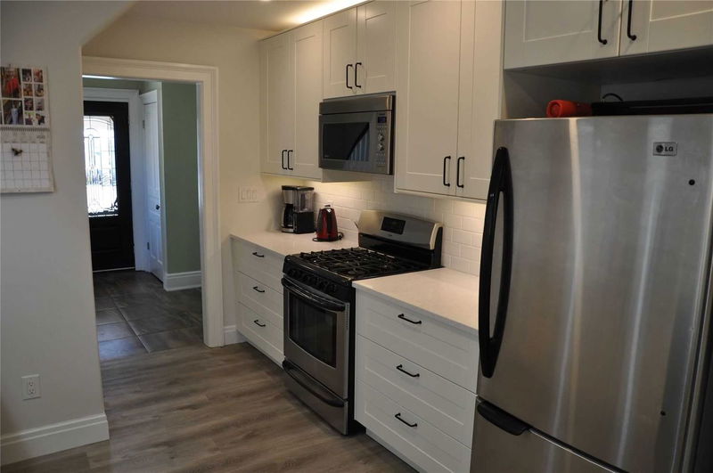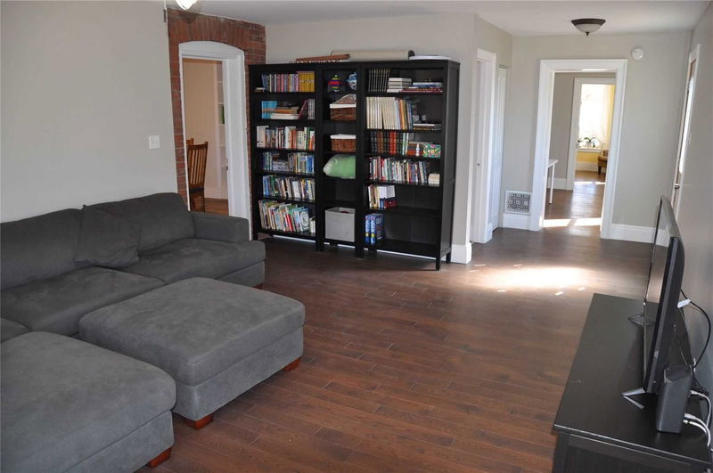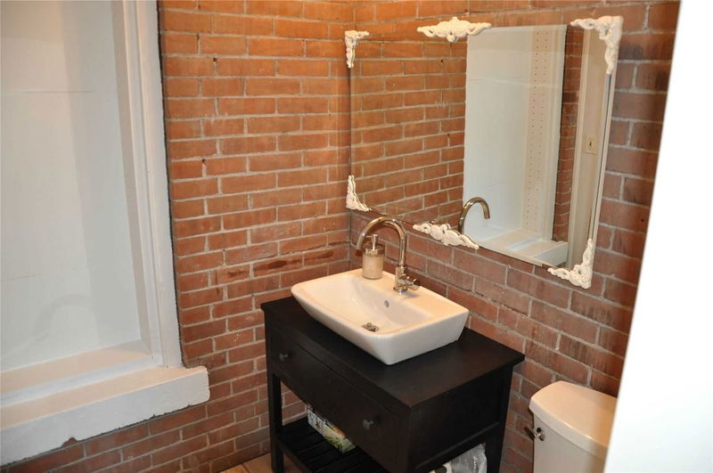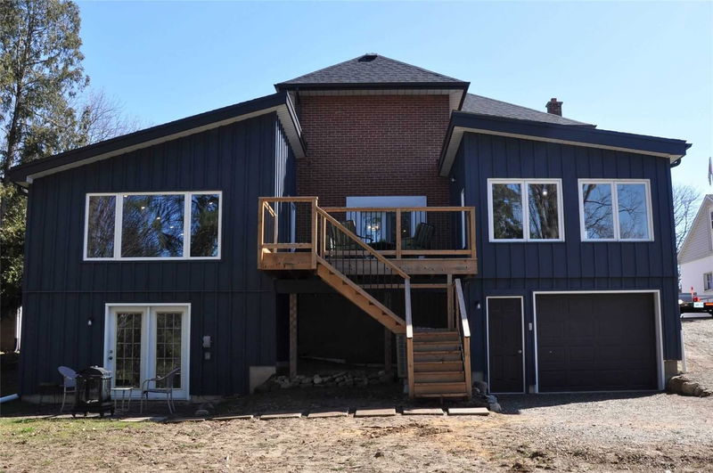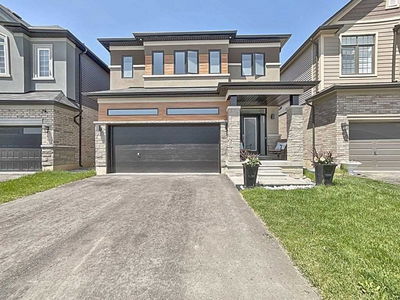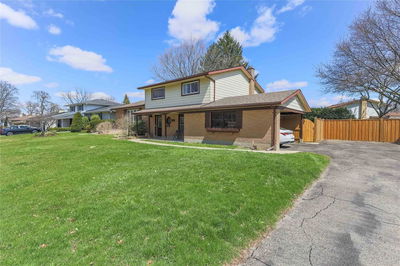This Red Brick Home At 29 West Street In St. George Has 4 Bedrooms & 3 Updated Bathrooms. The Home Has Almost 3,000 Square Feet Plus The Fully Finished Basement That Contains A Full 1 Bed In-Law Suite W/A Separate Entrance, Separate Laundry And A Walkout Basement. The Home Showcases A Newly Updated Kitchen With Pendant Lighting, Quartz Countertops And Tiled Back Splash. The Main Floor Has Multiple Rooms For Living, Dining And Socializing. The Living Room/Dining Room Has A Gas F/P, Pot Lights And Vaulted Ceilings. There Is A Large Family Room That Could Be A Main Floor Master Bedroom. We Still Have A Dinette, Large Mud Room, Laundry, 2 Baths And Another Reception Room On The Main Fl. The Upper Level Has 4 Beds, All With Ash Hardwood, Plus The Family Bathroom. Off The Dinette You'll Walkout To A Large Deck To House Your Outdoor Furniture And Bbq. No Rear Neighbours. The Home Is Ready For Your Large Growing Family And With The In-Law Suite Can Accommodate A Multi-Generational Family.
부동산 특징
- 등록 날짜: Monday, May 30, 2022
- 가상 투어: View Virtual Tour for 29 West Street
- 도시: Brant
- 이웃/동네: Brantford Twp
- 중요 교차로: Main St S To Thompson To West
- 전체 주소: 29 West Street, Brant, N0E 1N0, Ontario, Canada
- 가족실: Main
- 주방: Main
- 거실: Main
- 리스팅 중개사: Bosley Real Estate Ltd., Brokerage - Disclaimer: The information contained in this listing has not been verified by Bosley Real Estate Ltd., Brokerage and should be verified by the buyer.

