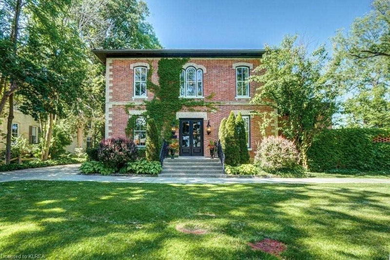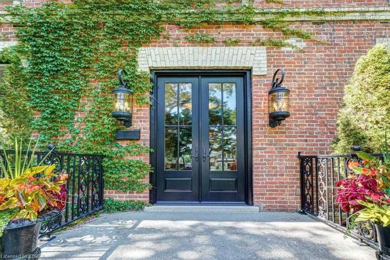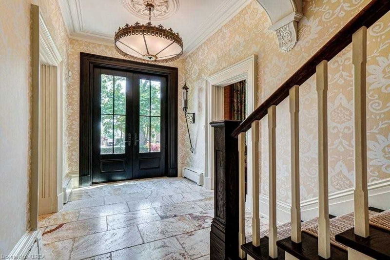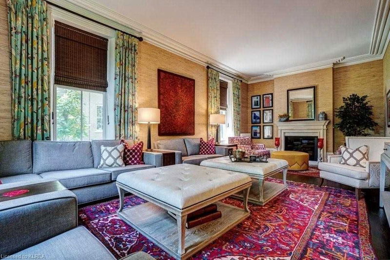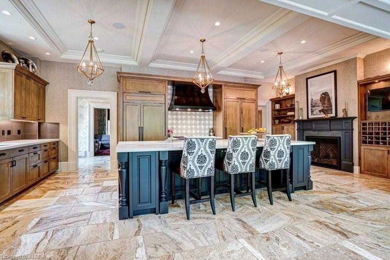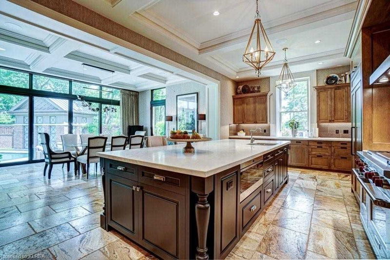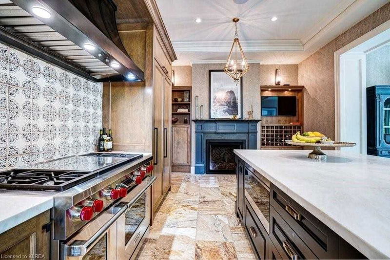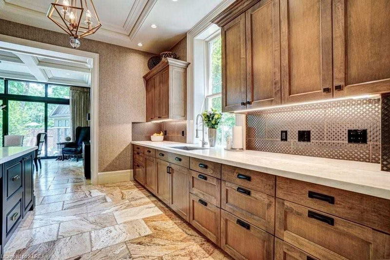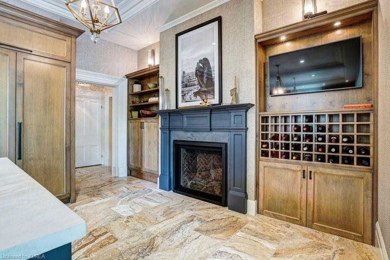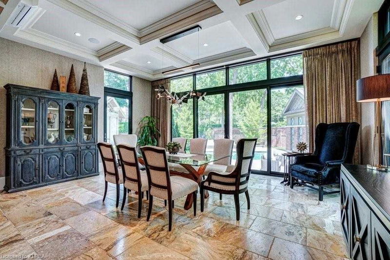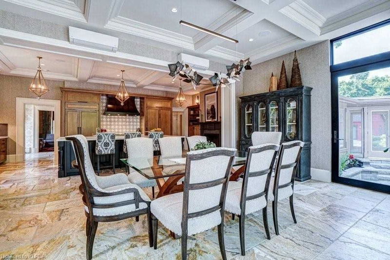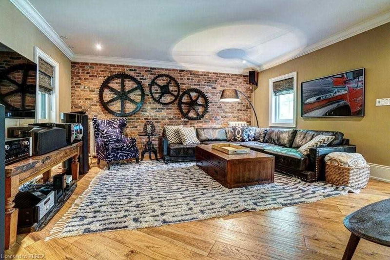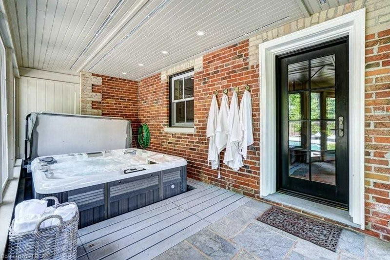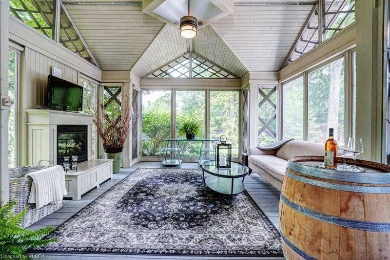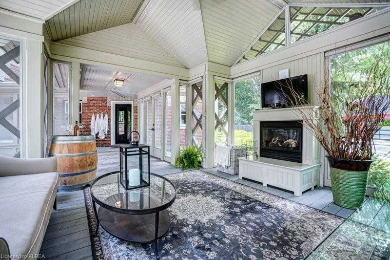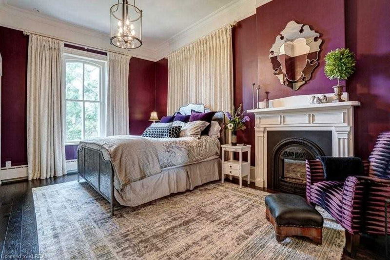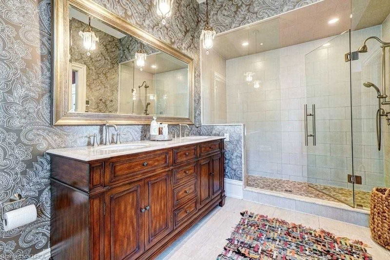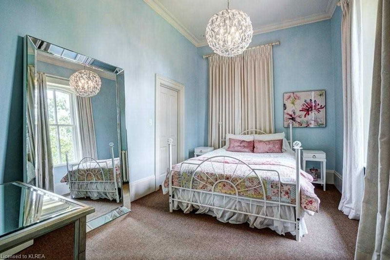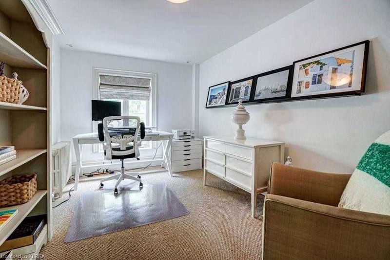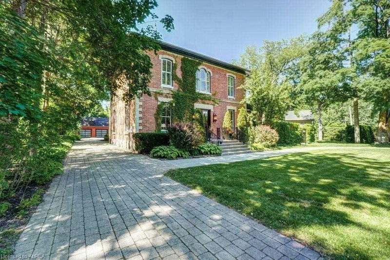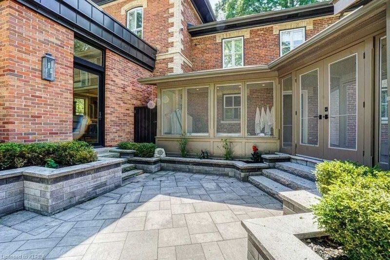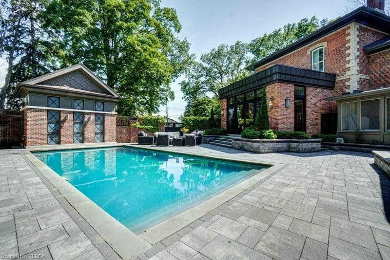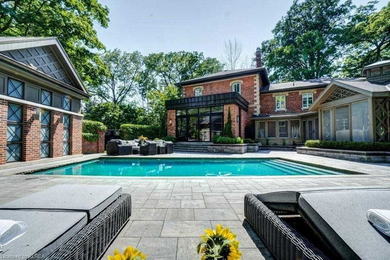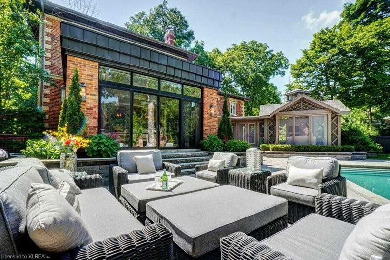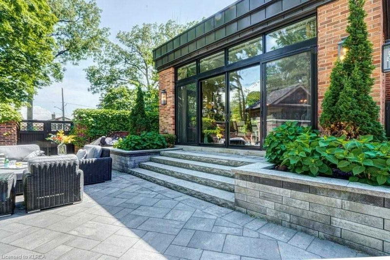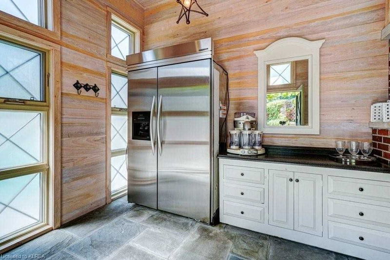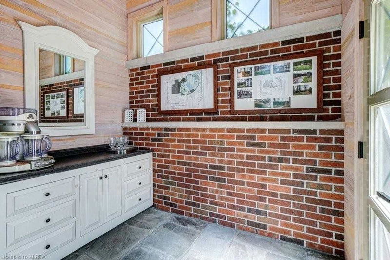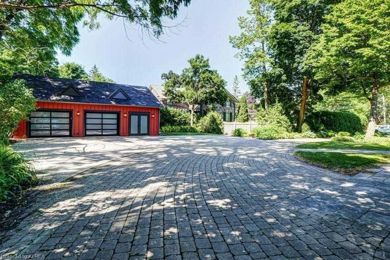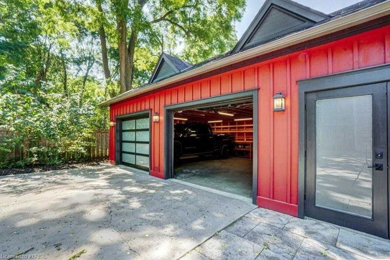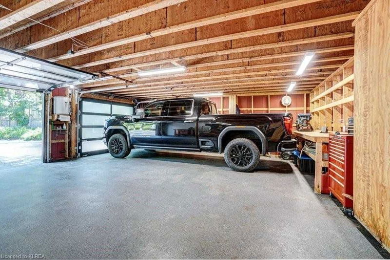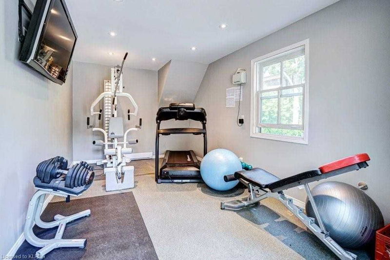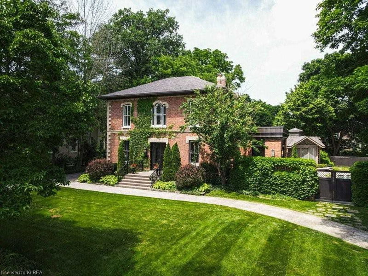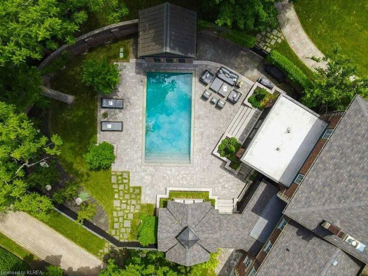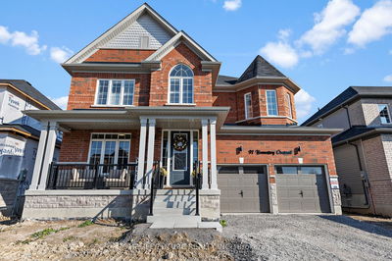4100 Sq Ft Executive 5 Bdrm Family Home & Urban Estate On A Well-Treed & Private In-Town Lot. Sophisticated Kitchen W/ Heated Flrs, Gas F/P, Quartz Counters, Center-Island, Endless Cabinetry & Sub-Zero, Wolfe & Miele Major Apls. Dining/Great Rm Is Transitioned By An Entirely Glass Wall & Multiple Entries Upon The Courtyard & Heated Swimming Pool Oasis, Enveloped By High, Mason-Walled Privacy! Primary Suite Has Built-Ins, A Gas F/P & Ensuite W/ Glassed Dbl Shower, Dbl Vanity & Heated Flrs. Front Liv Rm Impresses W/ Imported & Professional Design Elements While The Back Fam Rm W/ Brick Accent-Wall & Wide Plank Flrs Demands Relaxation. Spill Out Past The Screened Hot Tub Rm Into The Screened Atrium For A Night-Time Lounge By Gas F/P. Endless Storage Above The Double Garage W/ Attach'd Exercise Rm. All Of This, Surrounded By Pro Landscape, Towering Trees & Long Circular Drive. Incl's: B/I Micro, Cent Vac, Dishwasher, Dryer, Freezer, Grg Dr Opnr, Gas Stove, Hot Tub & Equip, Hwt Owned, Pool
부동산 특징
- 등록 날짜: Saturday, June 25, 2022
- 가상 투어: View Virtual Tour for 62 Bond Street W
- 도시: Kawartha Lakes
- 이웃/동네: Lindsay
- 중요 교차로: Bond St W/Albert St N
- 전체 주소: 62 Bond Street W, Kawartha Lakes, K9V 3R4, Ontario, Canada
- 주방: Fireplace, Heated Floor
- 거실: Crown Moulding, Fireplace, Hardwood Floor
- 가족실: Hardwood Floor, Walk-Out
- 리스팅 중개사: Re/Max All-Stars Realty Inc., Brokerage - Disclaimer: The information contained in this listing has not been verified by Re/Max All-Stars Realty Inc., Brokerage and should be verified by the buyer.

