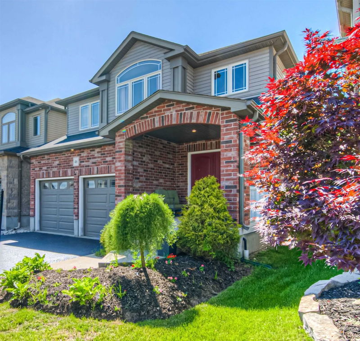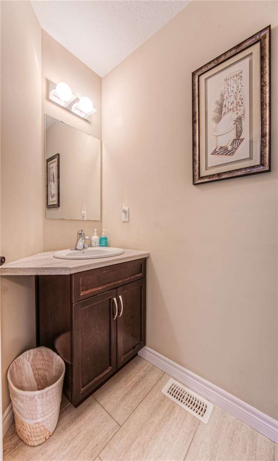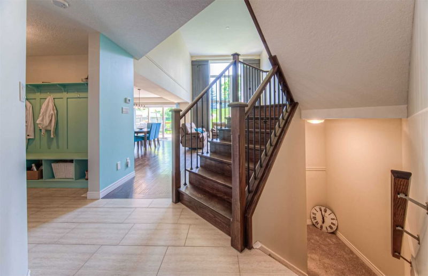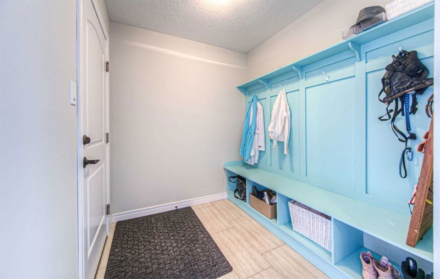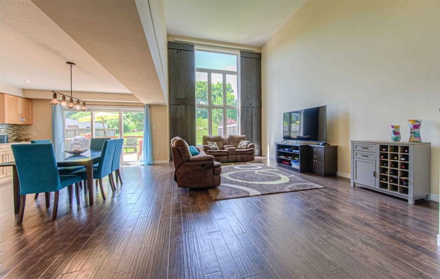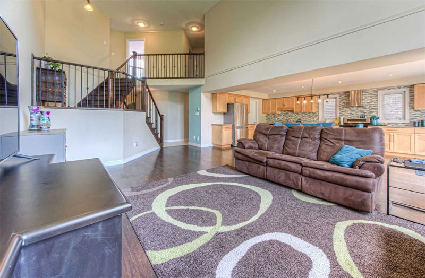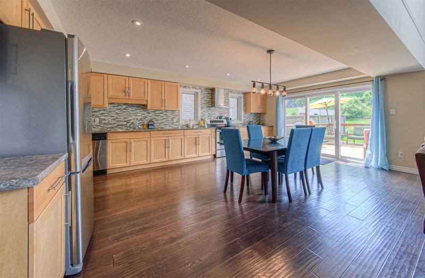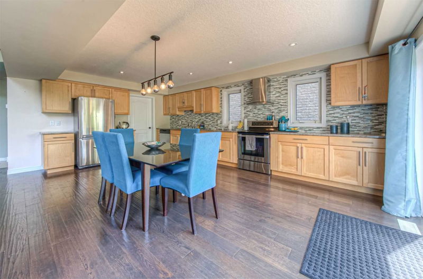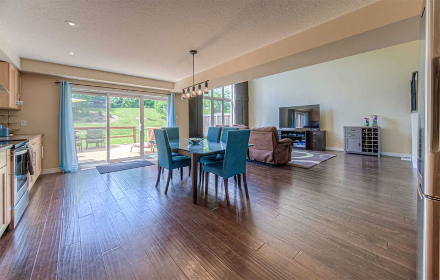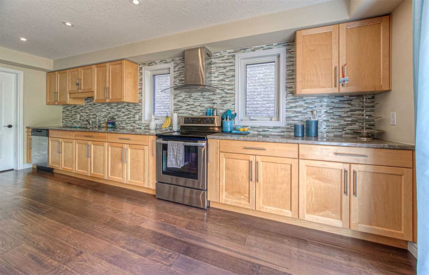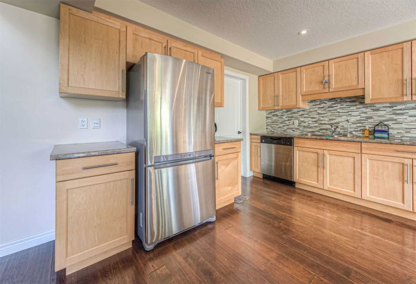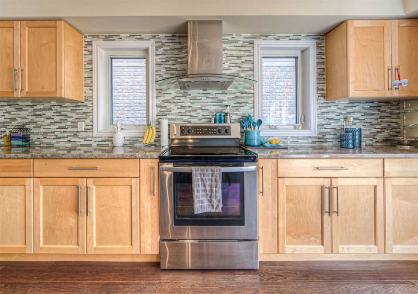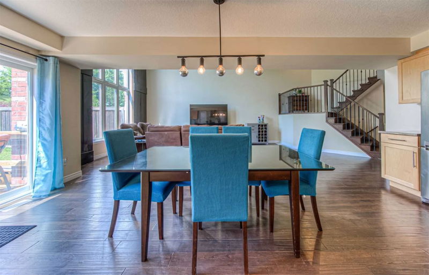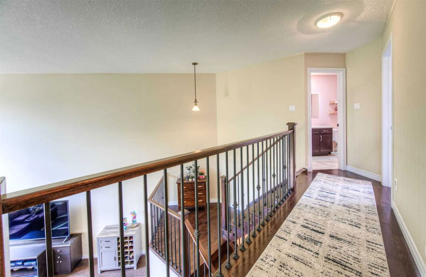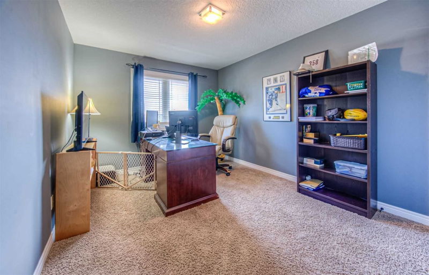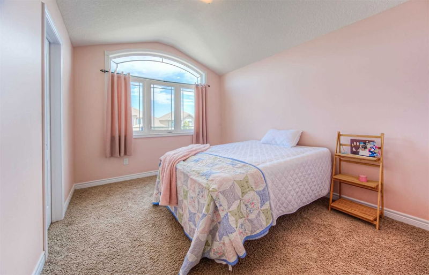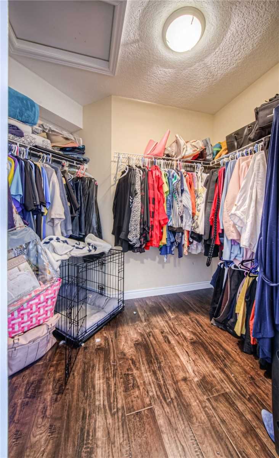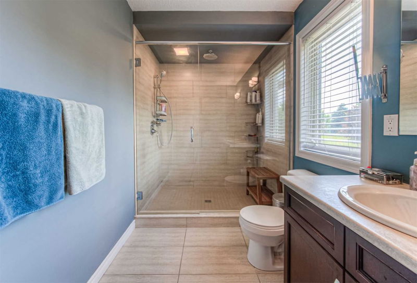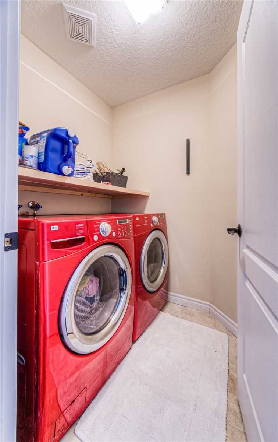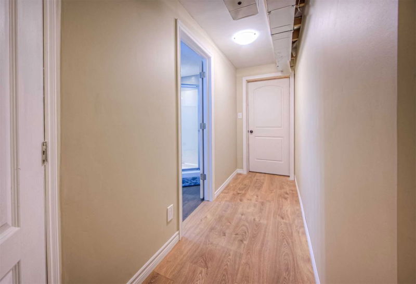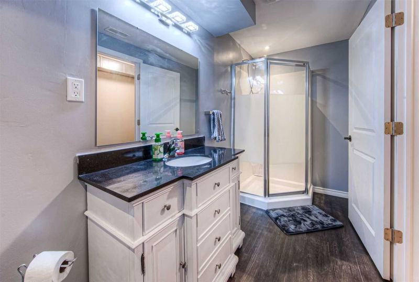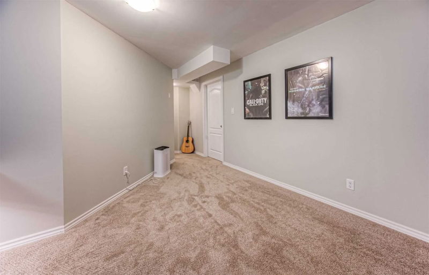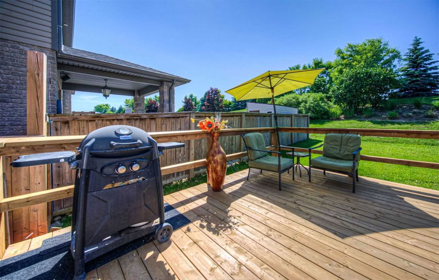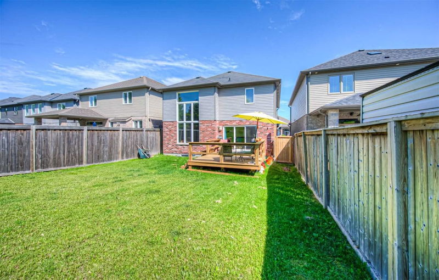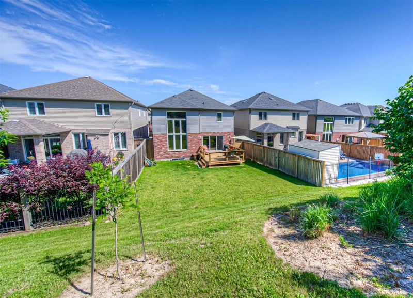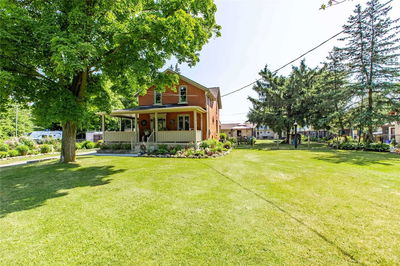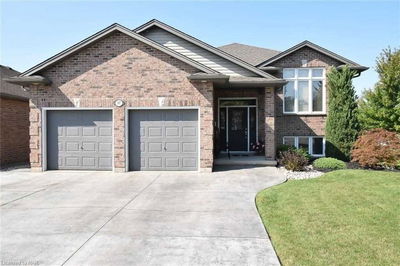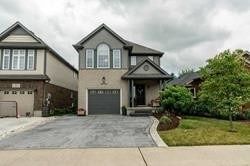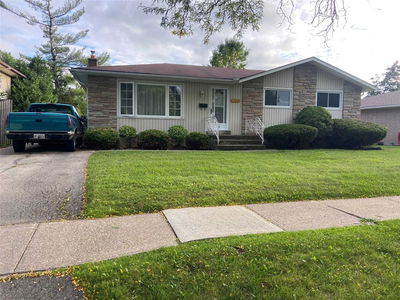Immaculate Custom Built Detached Two-Story Located In The Highly Sought After Area Of The Town Of Breslau. This Beautiful Home Features 3 + 1 Bedrooms, And 4 Bathrooms. Open Concept Main Floor With 17' High Ceiling In The Family Room With Custom Barn Door Window Coverings, Kitchen With Spacious Walk-In Pantry, Stainless Appliances And Plenty Of Cupboard And Counter Space, Perfect For Entertaining Friends And Family. The Dining Area Features A 9' Sliding Glass Door To The 12' X 16' Deck And Spacious Back Yard Overlooking Green Space. Second Level Includes Main 4 Piece Bathroom With A Skylight, 2 Spacious Bedrooms, One With A Walk-In Closet, And A Convenient Laundry Room. The Primary Bedroom Offers Double Door Entry, A Large Walk In Closet And A Gorgeous Ensuite Bathroom Complete With A Beautiful Tile And Glass Shower And Double Sinks. The Basement Is Partially Finished Including A Newly Completed Bedroom/Office, A Den, And A 3-Piece Bathroom. Close To Row Airport And 401 Access.
부동산 특징
- 등록 날짜: Saturday, July 09, 2022
- 가상 투어: View Virtual Tour for 46 Maplecrest Drive
- 도시: Woolwich
- 전체 주소: 46 Maplecrest Drive, Woolwich, N3R 7T9, Ontario, Canada
- 주방: Main
- 리스팅 중개사: Hewitt Jancsar Realty Ltd., Brokerage - Disclaimer: The information contained in this listing has not been verified by Hewitt Jancsar Realty Ltd., Brokerage and should be verified by the buyer.


