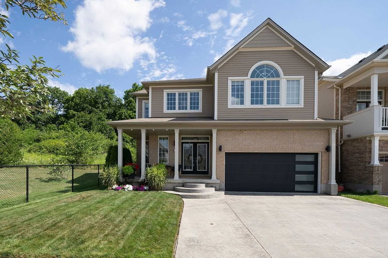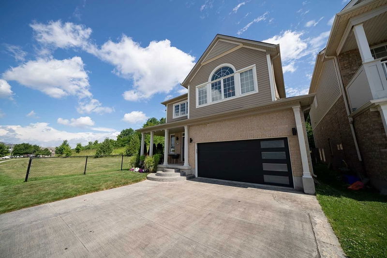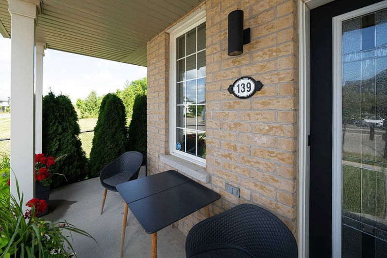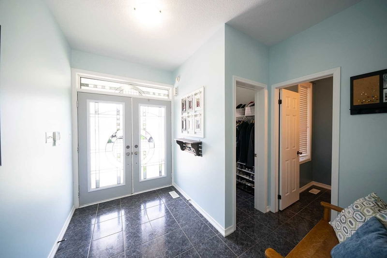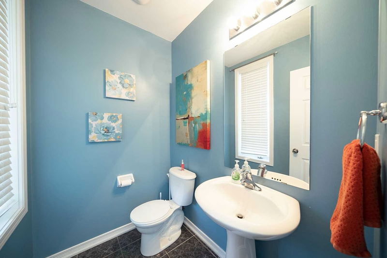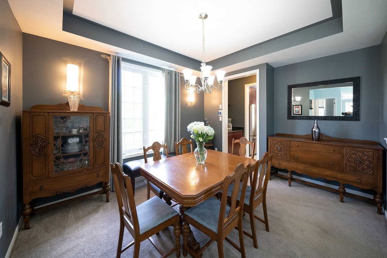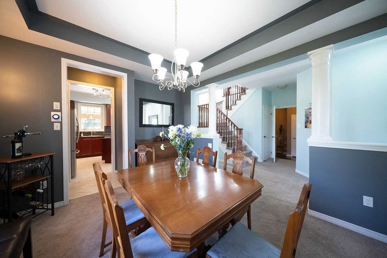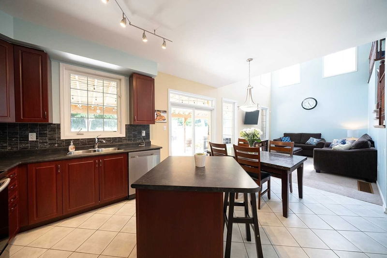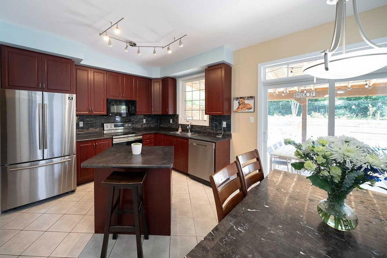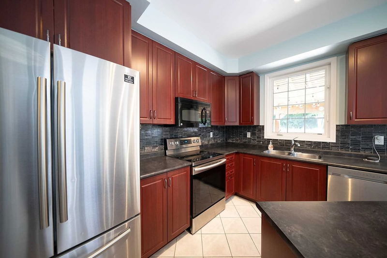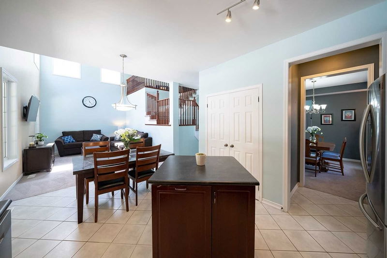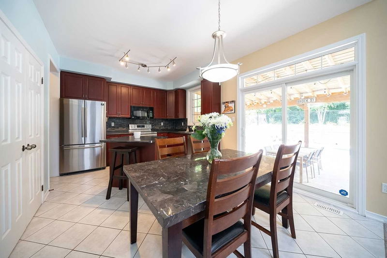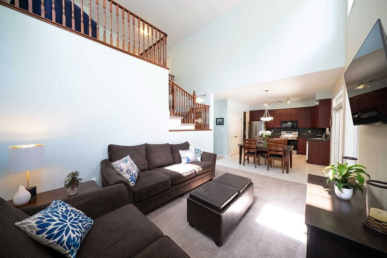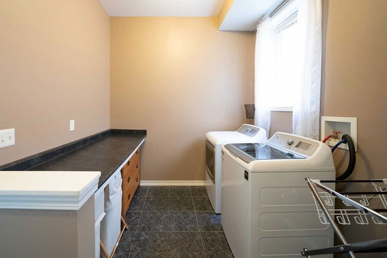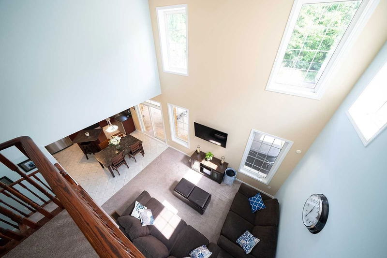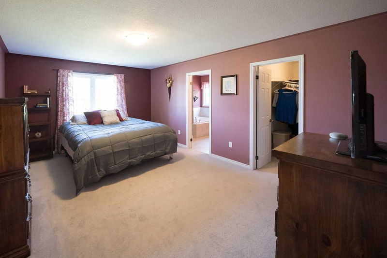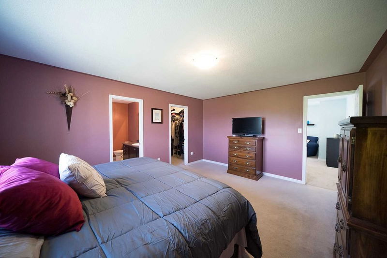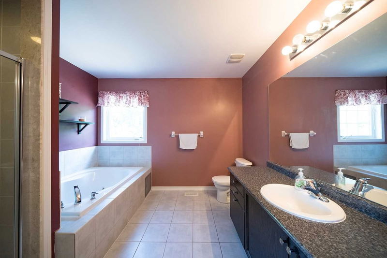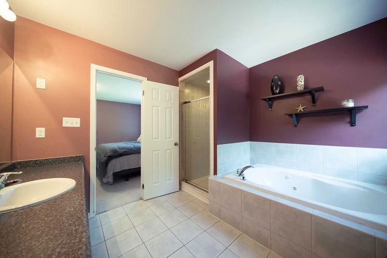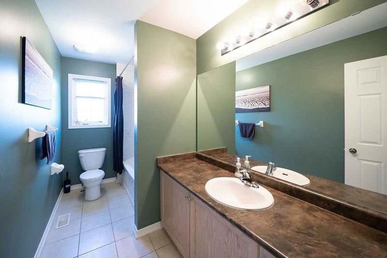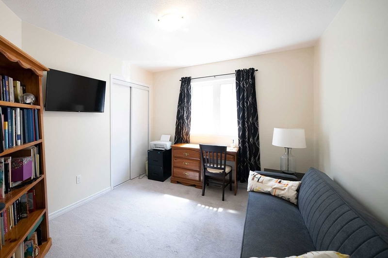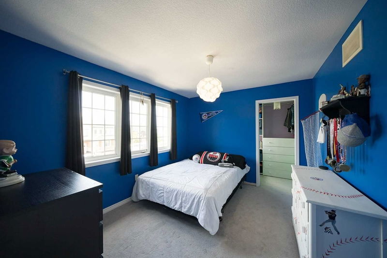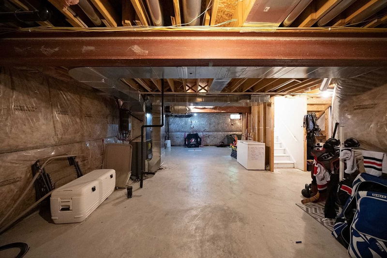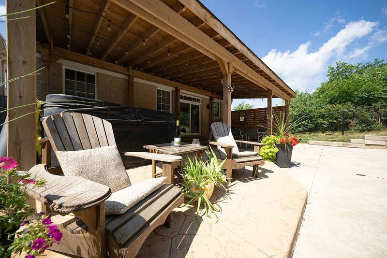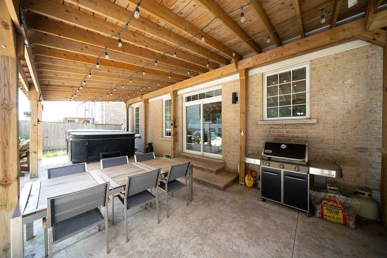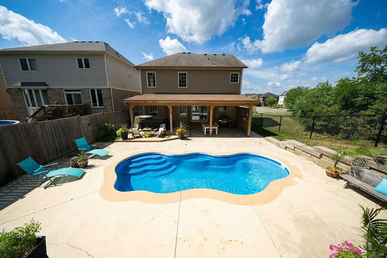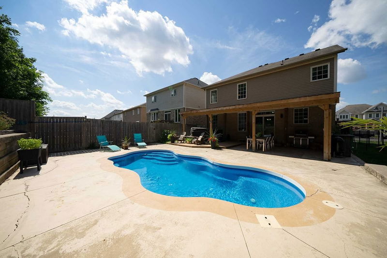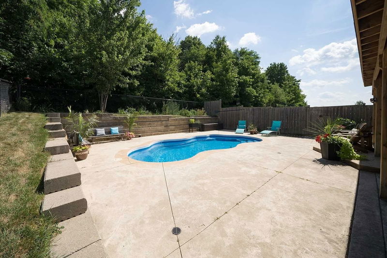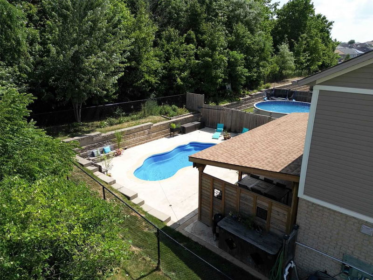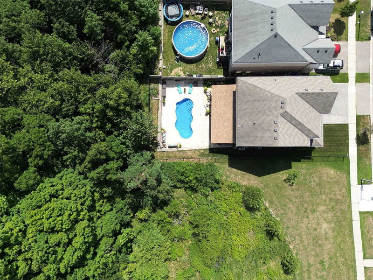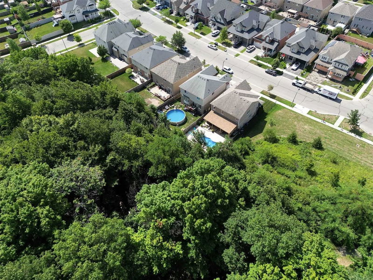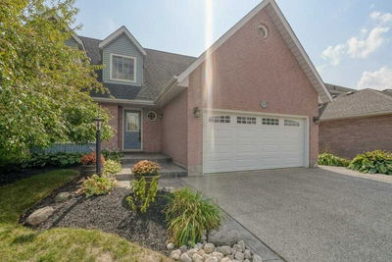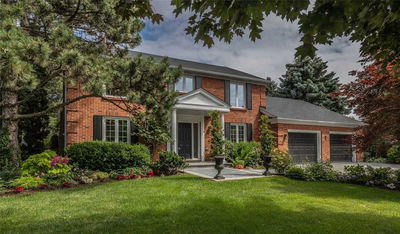2 Storey W/4 Bdrms, 2.5 Baths & 2,341 Sqft, W/Inground Pool & No Rear Neighbours. Large End Lot, Dbl Attached Garage, Poured Concrete Driveway & Circular Stairs To Open Porch. Dble Front Doors To Tiled Front Foyer W/Mudroom & 2Pc Powder Room. Half Wall W/Column Design & Coffered Ceiling Create An Elegant Formal Dining W/Butler Pantry Leading To Kitchen. Eat-In Kitchen W/Square Raised Panel Cabinets, Stacked Tile Backsplash & Centre Island Equipped With Storage. Kitchen Has Stainless Steel W/Built-In Dishwasher, Pantry & Sliding Doors To Back Patio. Living Room W/2-Storey Ceilings Overlooked From Upper Level. The Main Floor Is Complete With A Laundry Room. 2nd Floor Loft Area That Can Serve As A Sitting Area Or Office Space. Prim Bdrm W/W/I Closet & 4Pc Ensuite Has Soaker Tub & Separate Shower. Three Bedrooms And 4Pc Bath Complete 2nd Floor. Full Unfinished Basement Is Ideal Space For Storage Or Future Development.
부동산 특징
- 등록 날짜: Friday, July 29, 2022
- 가상 투어: View Virtual Tour for 139 Powell Road
- 도시: Brantford
- 전체 주소: 139 Powell Road, Brantford, N3T 0E4, Ontario, Canada
- 주방: Main
- 리스팅 중개사: Sutton - Team Realty Inc., Brokerage - Disclaimer: The information contained in this listing has not been verified by Sutton - Team Realty Inc., Brokerage and should be verified by the buyer.

