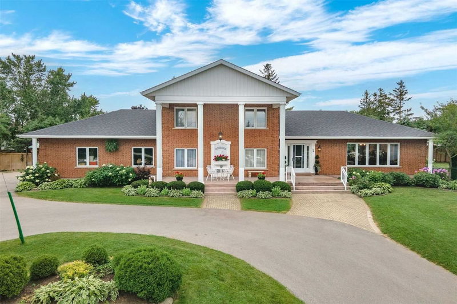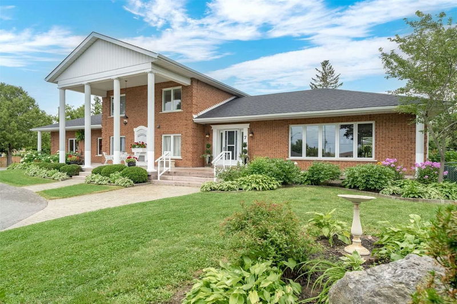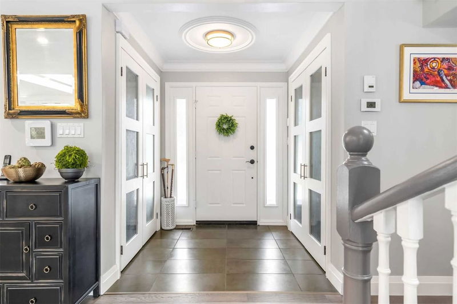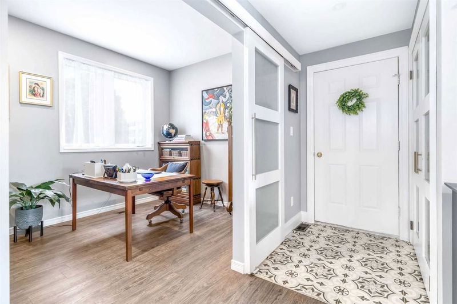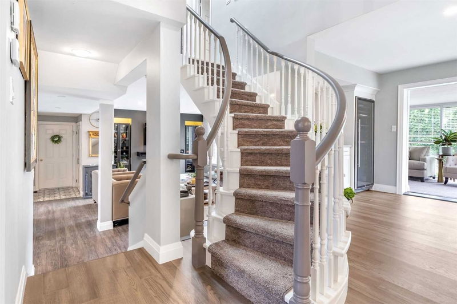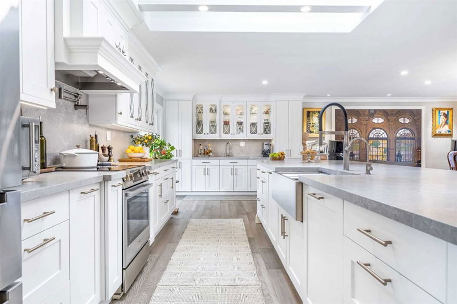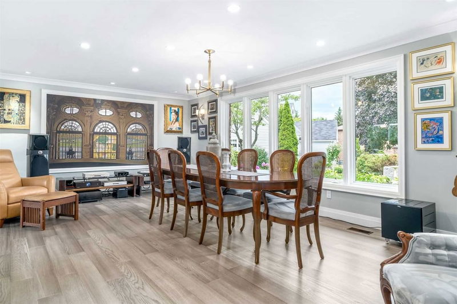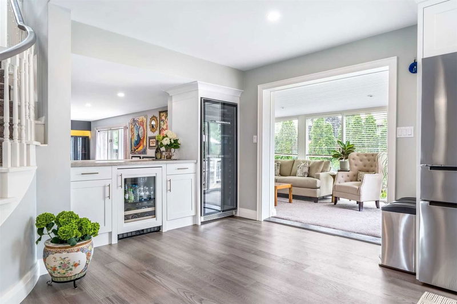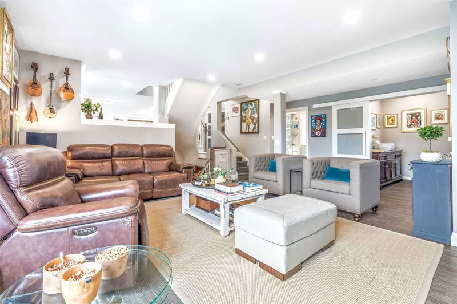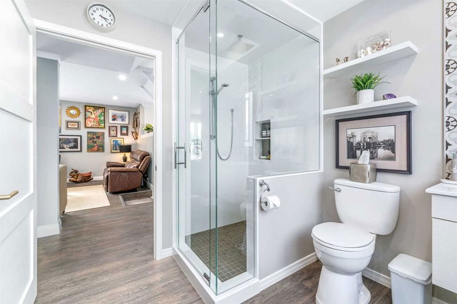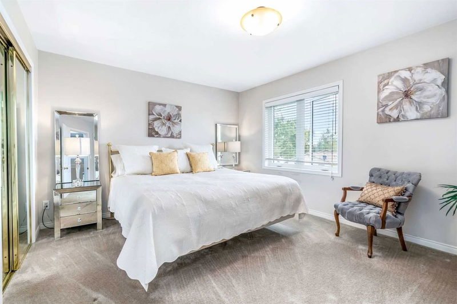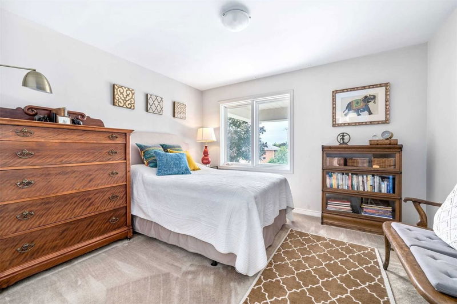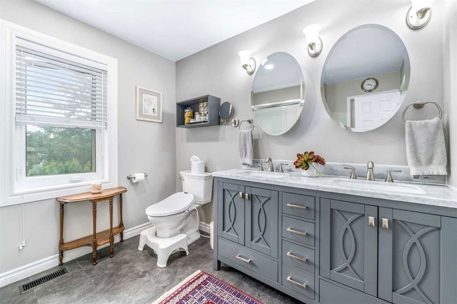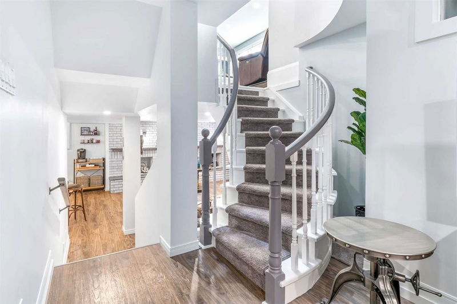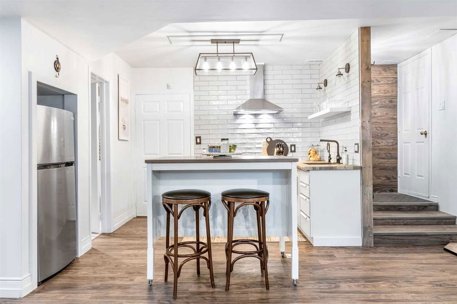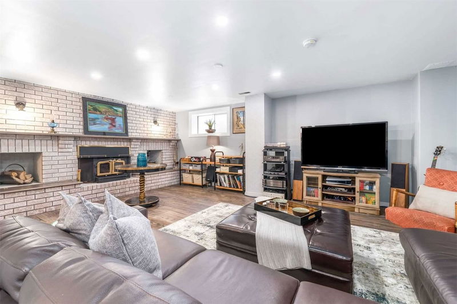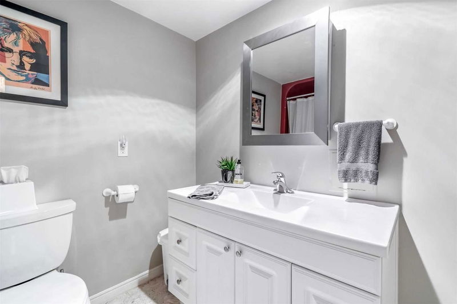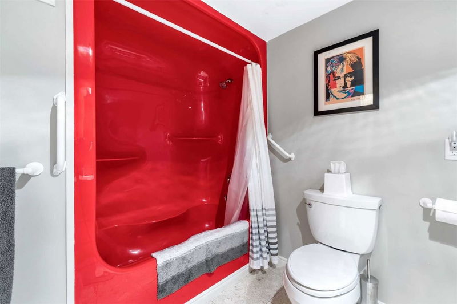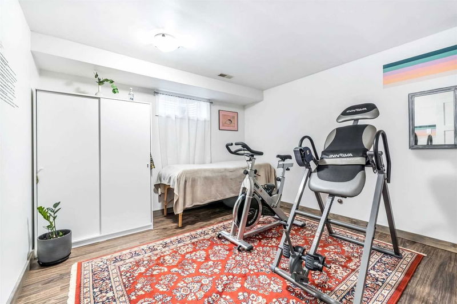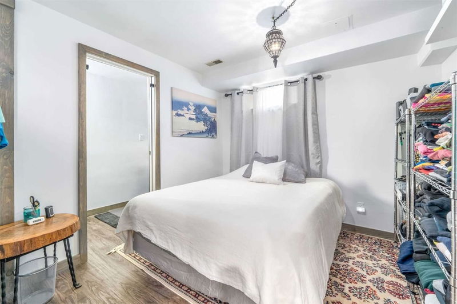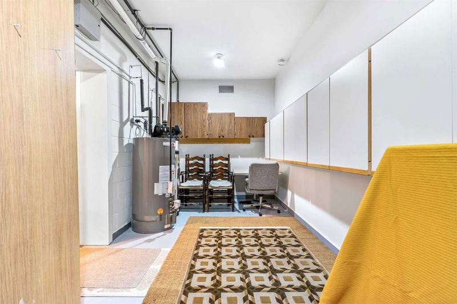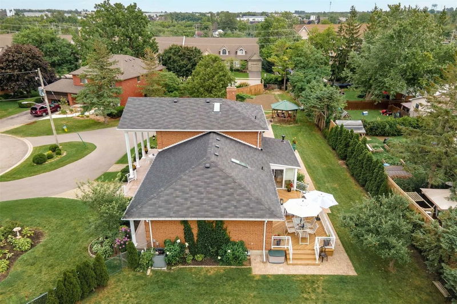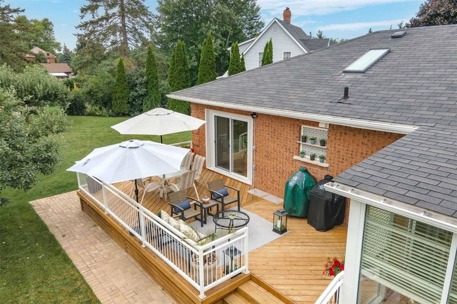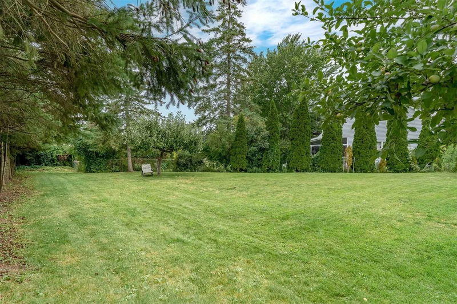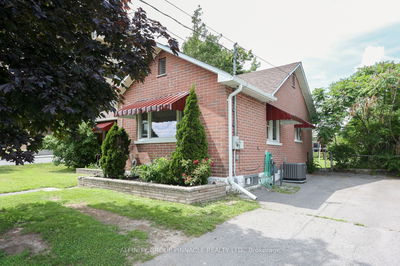Embraces Intimate Gatherings & Lavish Entertaining, This 5 Bdrm,3Bthrm Custom Built Residence Is The Epitome Of Luxury Living. Beautifully Designed Home, Quality 2X6 Construction, Classic Brick Exterior, Lush Green Yard W/ Professional Landscaping, An Oversized 2 Car Garage W/Stairs Down Into Lower Level, A Covered Front Porch, Brick Walkways & A Long Driveway That Offers Ample Parking Space For More Than 6 Cars. Engineered Hardwood Floors, Pot Lights, Designer Chandeliers, Crown Moldings & Bespoke Custom Kitchen W/ Grohe Hardware, State Of The Art Bosch Appliances, Granite Counters & Dual Paneled Dishwashers. Built-In Wine Fridge, Beverage Center, Wet Bar, Pantries, An Island W/ Seating For 6 Or Transition Easily To The Spacious Deck For Alfresco Dining Or Some Relaxation In The 4 Season Sunroom. Backyard Brick Walkways Lead The Way To The Garden Area Where You Can Take A Seat On The Relaxation Bench Under The Grape Vines, Enjoy A Beverage In The Gazebo Or Watch The Kids & Pets Play.
부동산 특징
- 등록 날짜: Tuesday, August 09, 2022
- 가상 투어: View Virtual Tour for 7 Oliver Court
- 도시: Kawartha Lakes
- 이웃/동네: Lindsay
- 중요 교차로: Eglington St To Oliver Crt
- 전체 주소: 7 Oliver Court, Kawartha Lakes, K9V 5V9, Ontario, Canada
- 거실: Gas Fireplace, Open Concept, Hardwood Floor
- 주방: W/O To Patio, Skylight, Wet Bar
- 가족실: Open Concept, Hardwood Floor
- 리스팅 중개사: Coldwell Banker - R.M.R. Real Estate, Brokerage - Disclaimer: The information contained in this listing has not been verified by Coldwell Banker - R.M.R. Real Estate, Brokerage and should be verified by the buyer.

