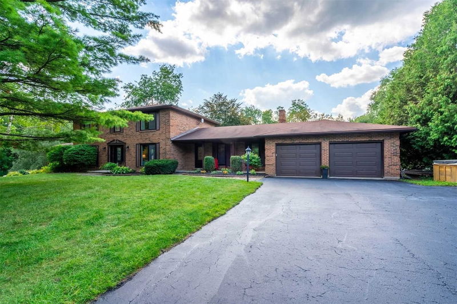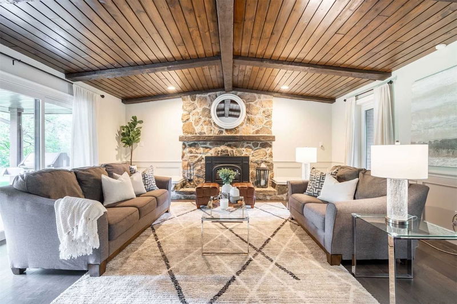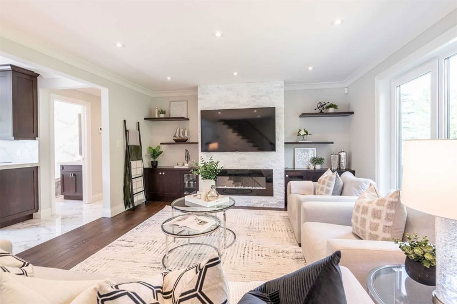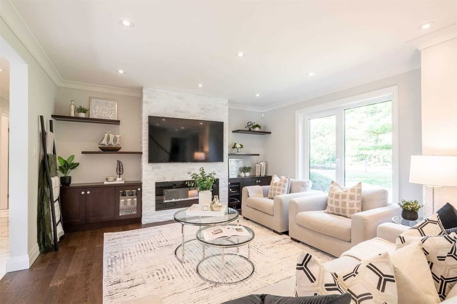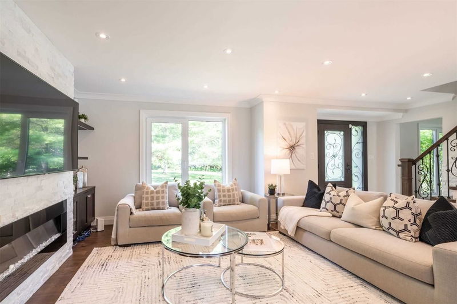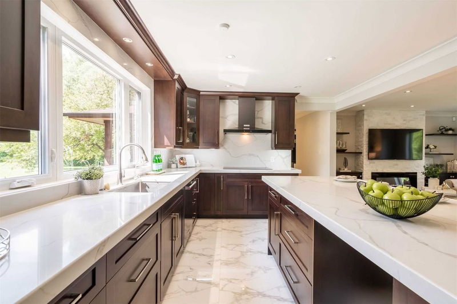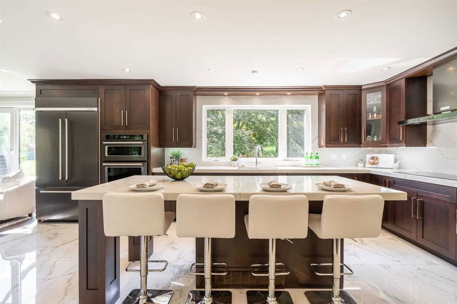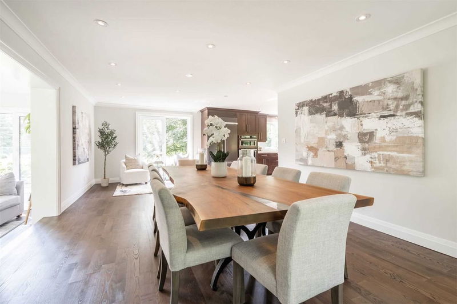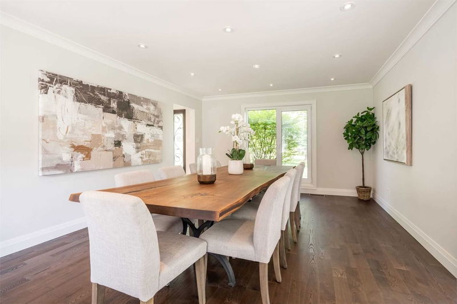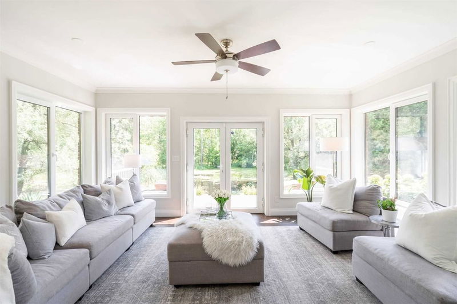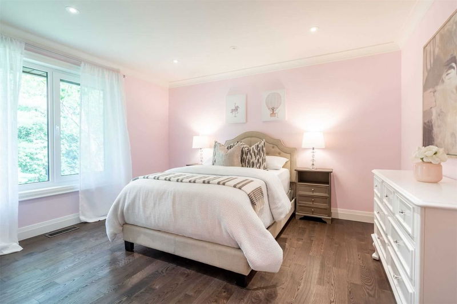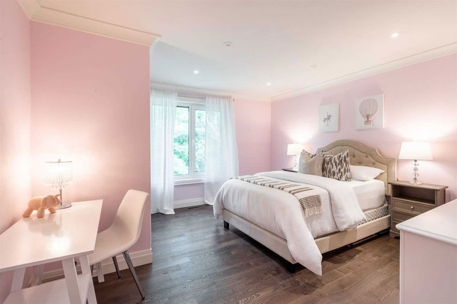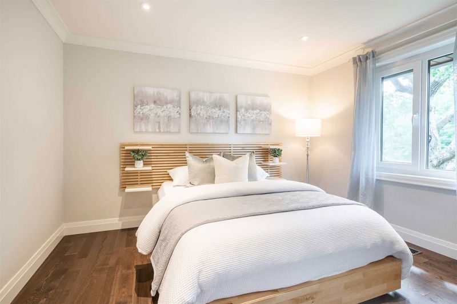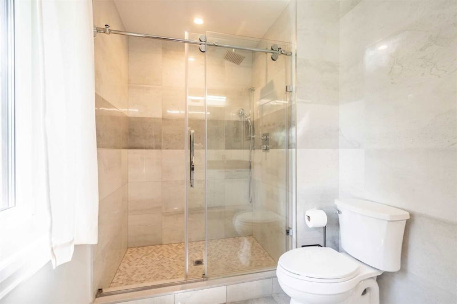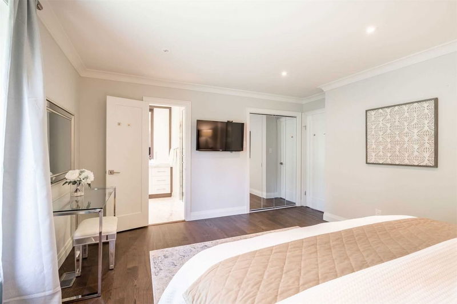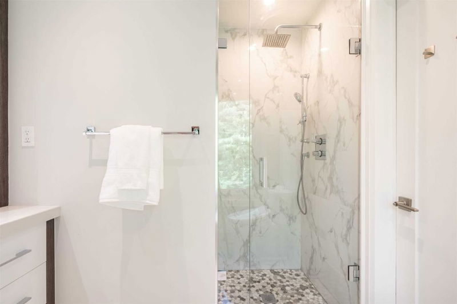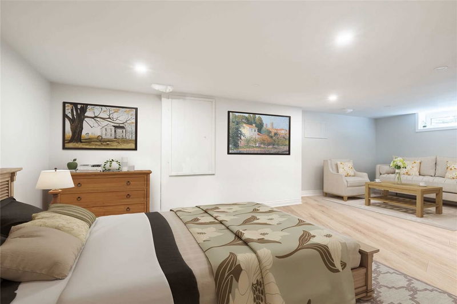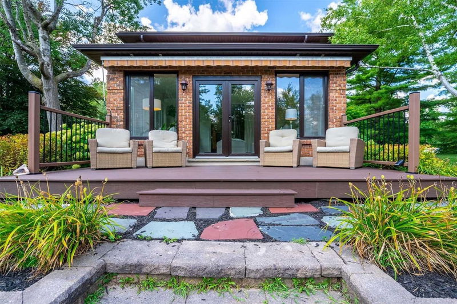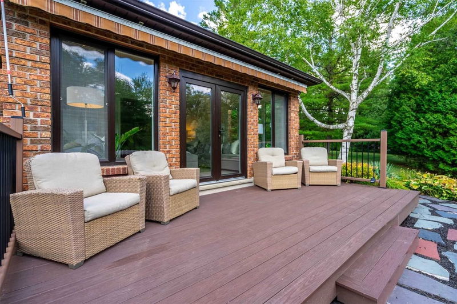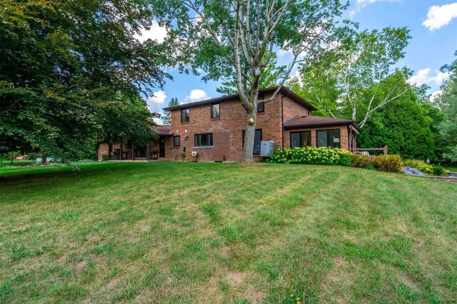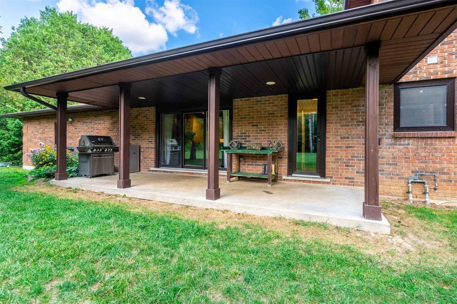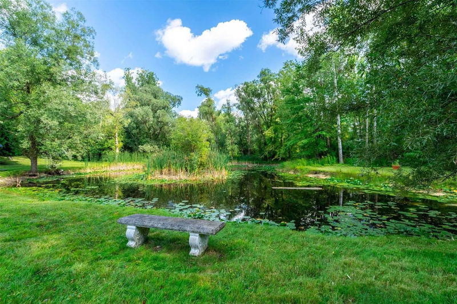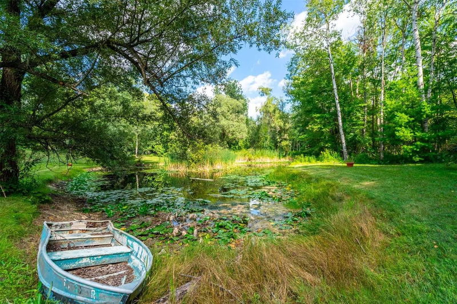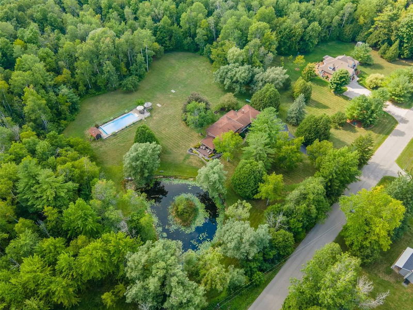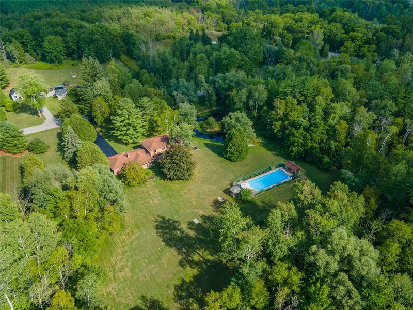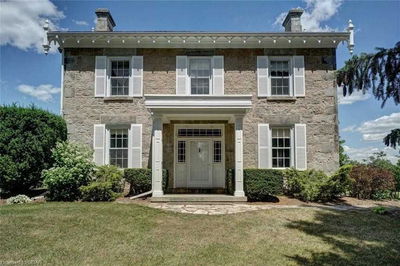Breath-Taking Property, Mature Treed Over 8 Acres, In-Ground Pool With Sauna, Serene Pond, Multiple Patio Sitting Areas. 2-Car Garage & Massive Driveway Parking For 10 Cars. 4 Bed,3 Bath Home Sprawling Layout Offers Both Formal Spaces In Living Rm W Fireplace & Huge Dining Rm, Plus Casual Family Rm W A 2nd Gorgeous Stone Fireplace & Vaulted Wood Ceilings. A 3rd Sitting Area Is The Sunken Sunroom That Opens To The Dining Rm. Upgraded Kitchen Features Oversized Island, Quartz Counters, Built-In Oven, Pot Lights, Pantry Storage & Loads Of Natural Light. Hardwood, Potlights In Dining Rm With Ample Seating Space Opens To Sitting Area. Updated Main Floor Laundry Room Has Plenty Of Storage, Sunlight & Exterior Access. Primary Bedrm Provides A Retreat W Ensuite & Double Closets. Fully Finished Lower Level W Laminate Flooring, Additional Living Space: Recroom, Office, Exercise Rm, Extra Bedroom, Ample Storage & Walk Up To Garage Access. Backyard Oasis!
부동산 특징
- 등록 날짜: Friday, August 26, 2022
- 가상 투어: View Virtual Tour for 3918 Maddaugh Road
- 도시: Puslinch
- 이웃/동네: Rural Puslinch
- 중요 교차로: Highway 6 & Gore Rd
- 전체 주소: 3918 Maddaugh Road, Puslinch, N0B2J0, Ontario, Canada
- 가족실: Main
- 거실: Main
- 주방: Main
- 리스팅 중개사: The Agency, Brokerage - Disclaimer: The information contained in this listing has not been verified by The Agency, Brokerage and should be verified by the buyer.

