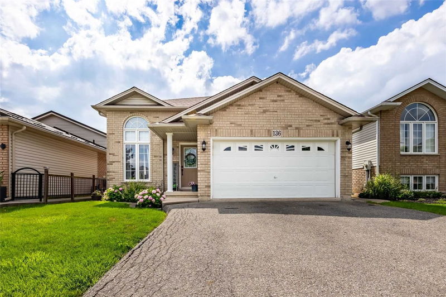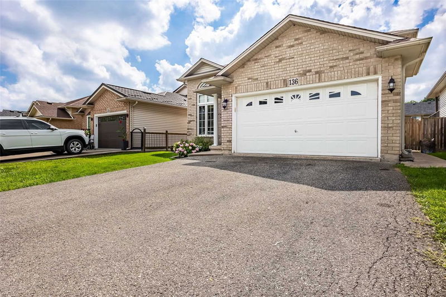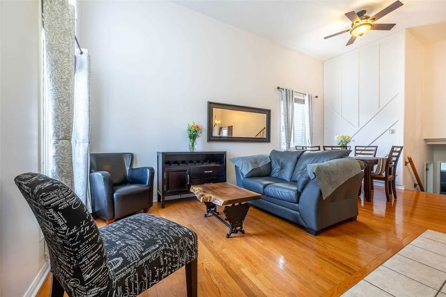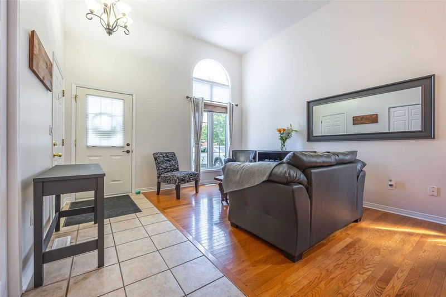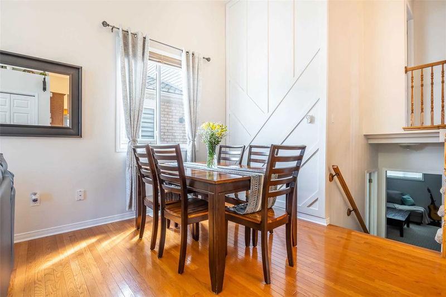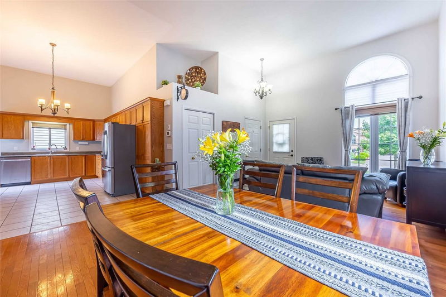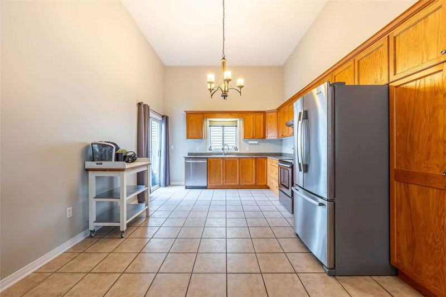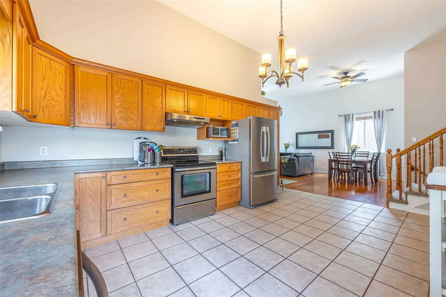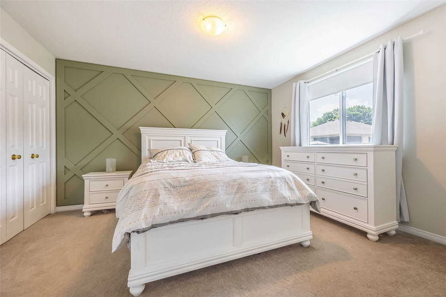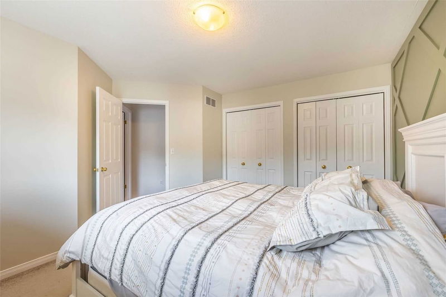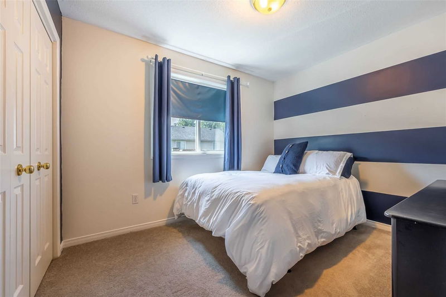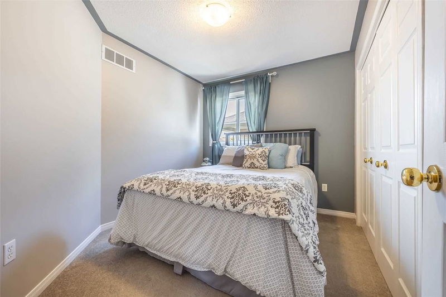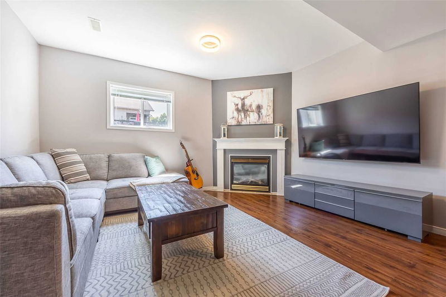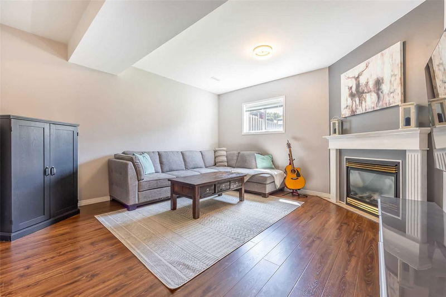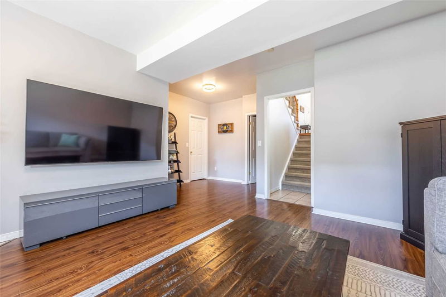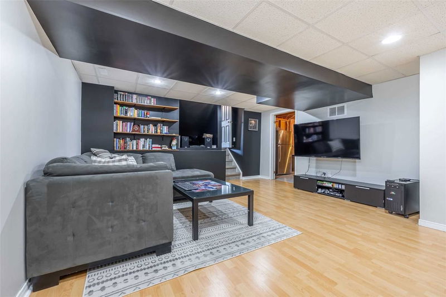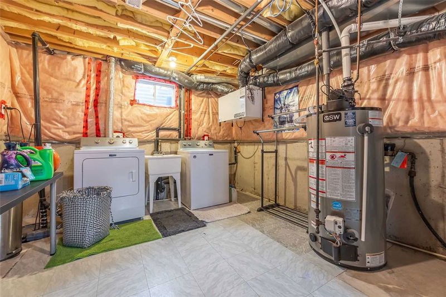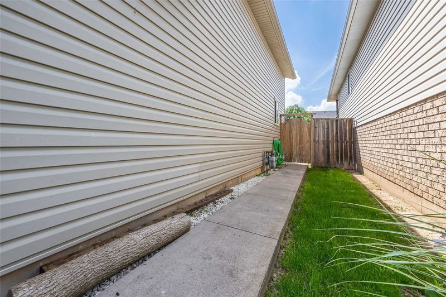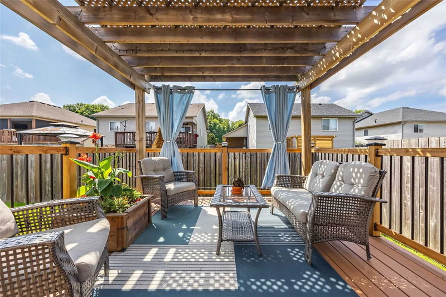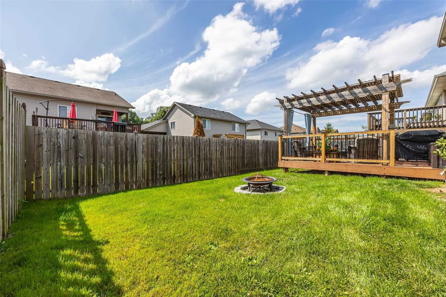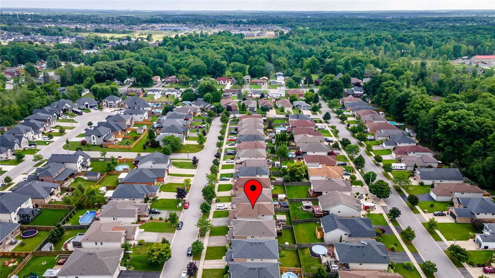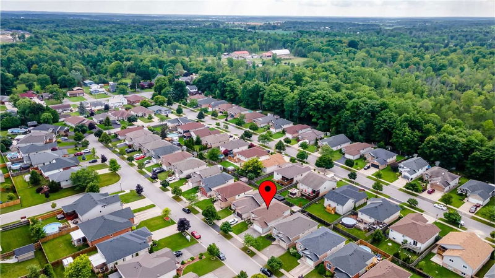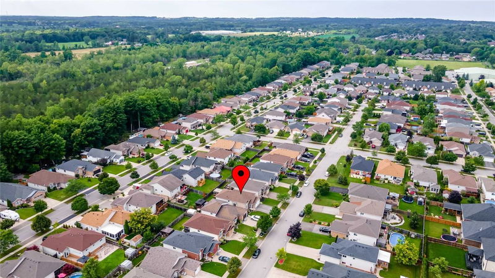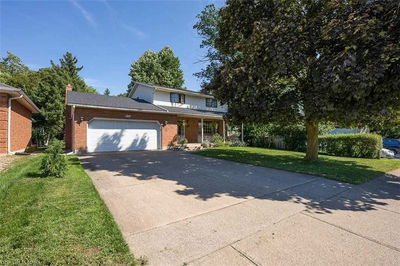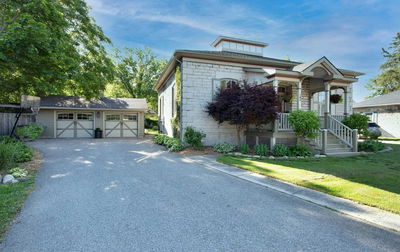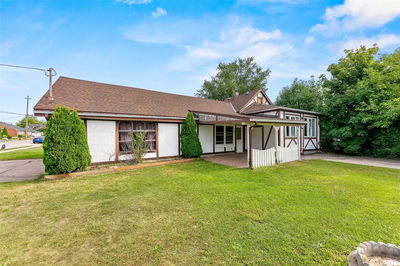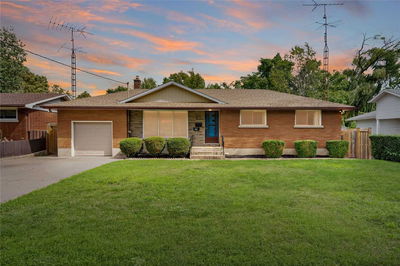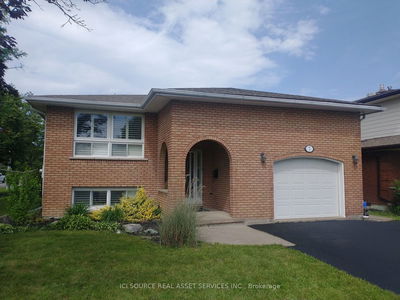Fabulous 3+1 Bedroom, 2 Bath Backsplit Situated In Quiet, Desirable Family Friendly Neighbourhood In Welland's West Side. Conveniently Located, Close To Schools, Shopping, Restaurants, Amenities & Within Walking Distance To Maple Park. Well-Maintained Home Boasts Lovely, Bright Open Main Floor Design W/ High Ceilings, Hardwood Flooring, Chic Accent Wall, Combined Living Room & Dining Room, Spacious Kitchen W/ Loads Of Cabinetry, Counterspace, Ss Appliances & Walk-Out To Wood Deck W/ Pergola For Shade & Fully Fenced Rear Yard W/ Green Space. Head Up To 2nd Floor Featuring 3 Bdrms Including Primary W/ Trendy Accent Wall, His & Hers Closets & Shared 4 Piece Bath, Recently Updated (2021). Lower Level Boasts Large Family Room W/ Gas Fireplace & Modern D?cor, 4th Bdrm W/ Large Window Allowing For Loads Of Natural Light & Updated 3 Piece Bath (2020) W/ Stylish Tile & Glass Shower. Head Down To Basement To Find Generous Sized Rec Room W/ Built-In Shelving, Ample Storage & Laundry Facilities.
부동산 특징
- 등록 날짜: Friday, September 02, 2022
- 도시: Welland
- 중요 교차로: Thorold Rd/Foxtail Ave/Lea
- 전체 주소: 136 Lea Crescent, Welland, L3C 7J7, Ontario, Canada
- 거실: Combined W/Dining
- 주방: Main
- 가족실: Fireplace
- 리스팅 중개사: Boldt Realty Inc., Brokerage - Disclaimer: The information contained in this listing has not been verified by Boldt Realty Inc., Brokerage and should be verified by the buyer.

