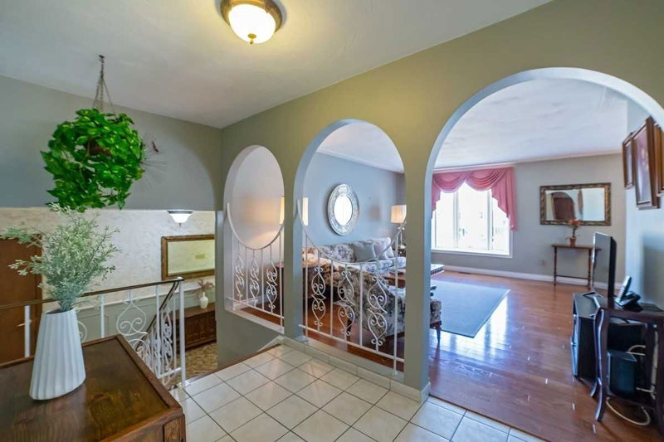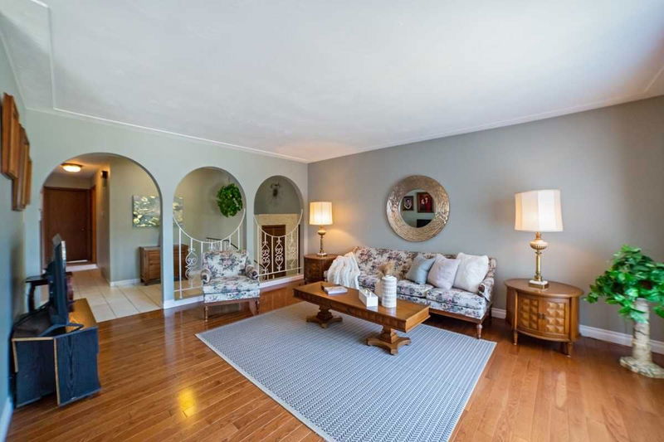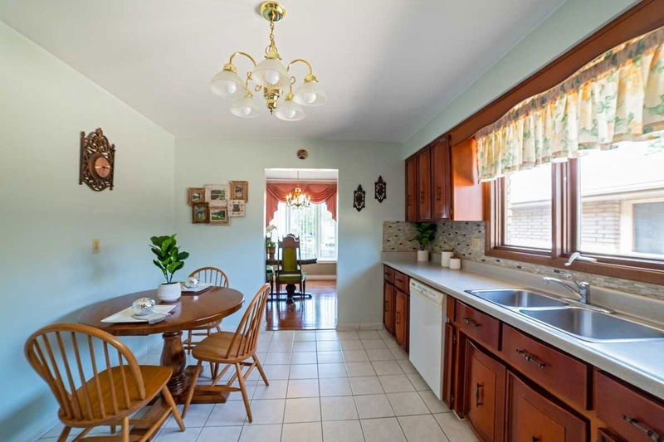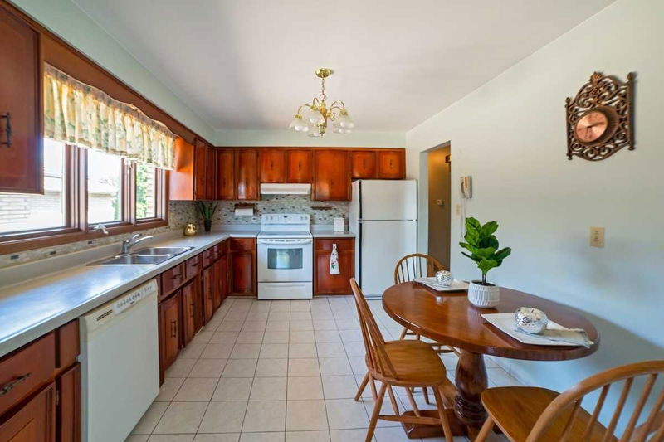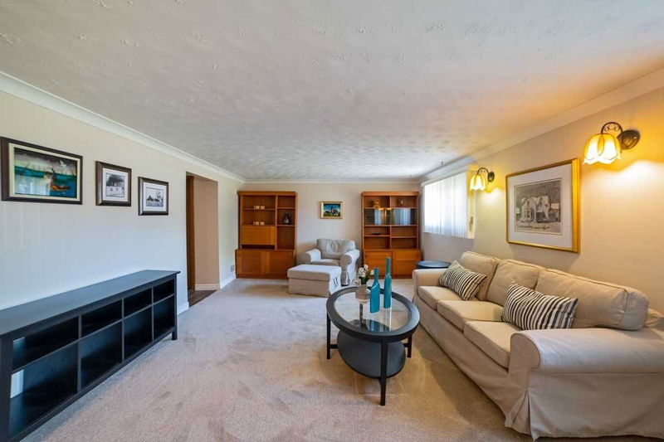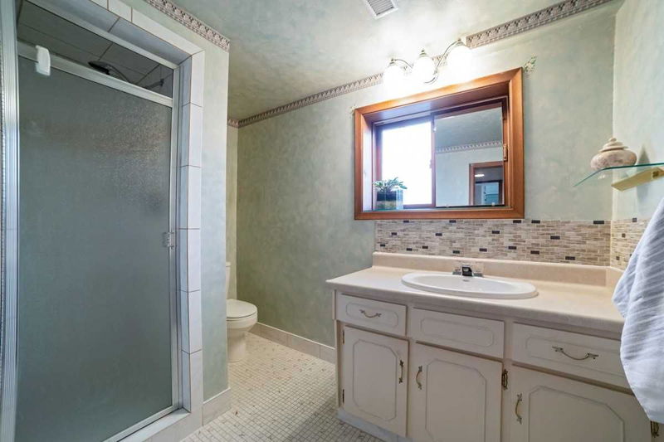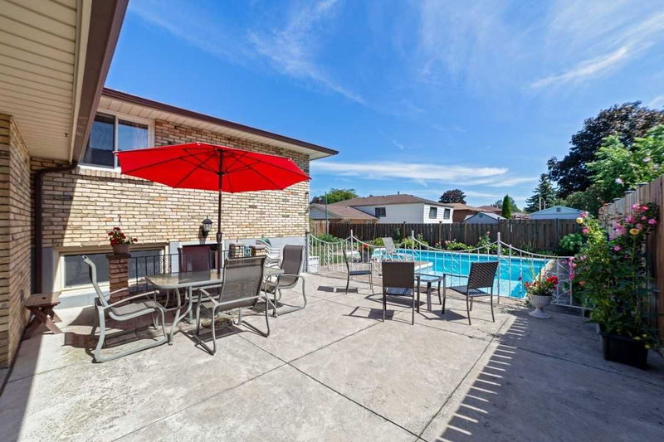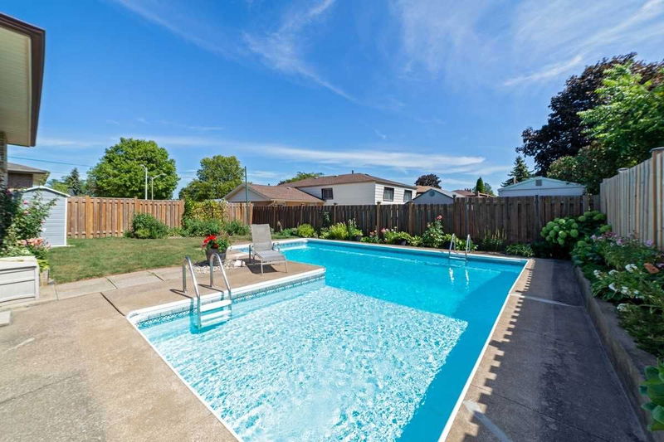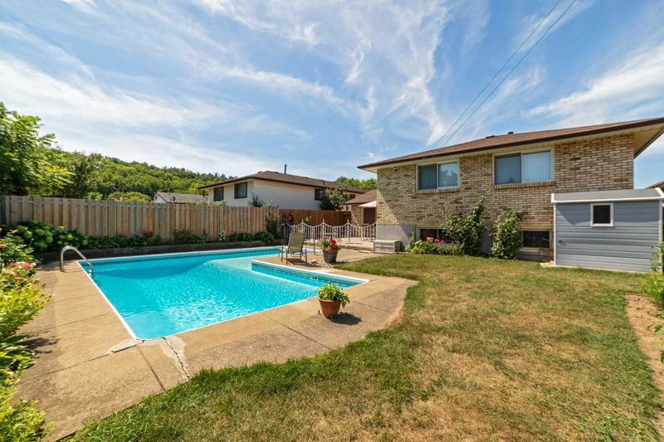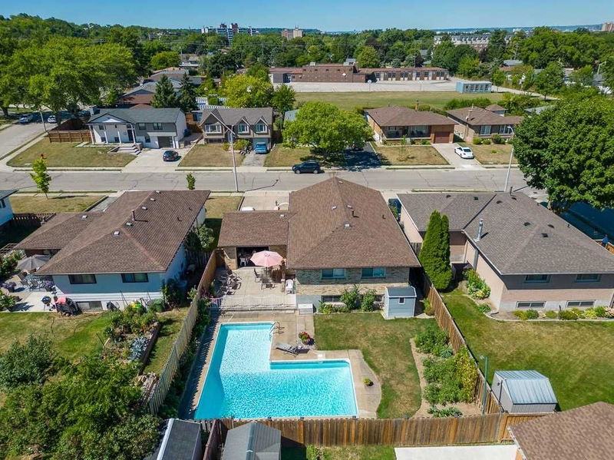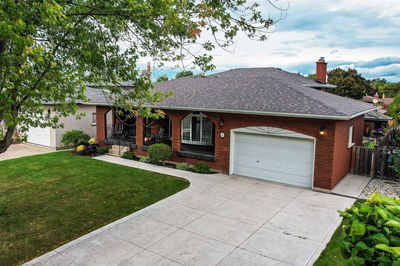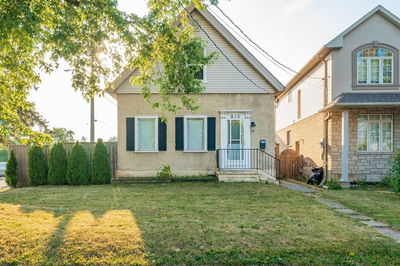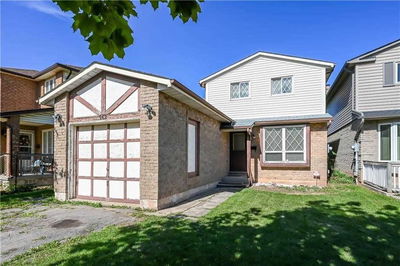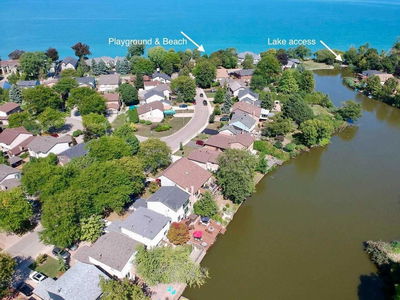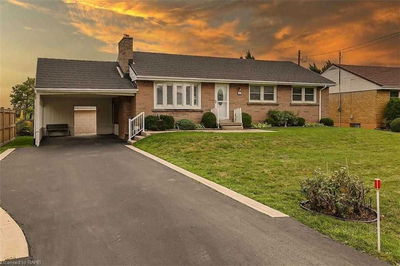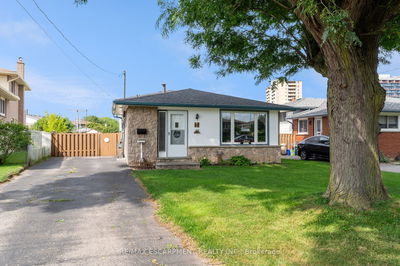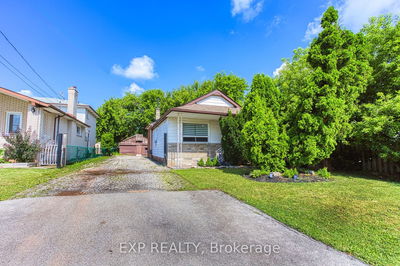Well Maintained, 1 Owner Raised Ranch Bungalow In A Desirable Area Of Stoney Creek. This Home Has 2,400 Sq Ft Of Living Space! The Main Floor Boasts A Large Sized Living And Dining Area With Tons Of Natural Light. Kitchen Has Been Updated And Has Loads Of Storage, Counter Space And Plenty Of Room For A Second Sitting Area. You Will Also Find 3 Good Sized Bedrooms And A 4Pc Bathroom. In The Lower Level There Is A Large Sized Rec Room With A Gas Fireplace, Built In Cabinets, Newer Carpet And Large Windows. There Is Also A 3Pc Bathroom, Bedroom And A Potential 5th Bedroom Or Office Space. With A Separate Entrance To The Basement You Have The Possibility Of An Inlaw Suite. The Backyard Features A Large Concrete Patio Area That Overlooks The Inground Pool With A Large Shallow Area That Is Perfect For Kids! There Is A Mature Vegetable Garden And Grassy Area For The Kids To Play. Shopping, Schools, Park, Rec Centre, Public Transit And Other Amenities Nearby. Roof 2014, Furnace & A/C 2011
부동산 특징
- 등록 날짜: Wednesday, September 07, 2022
- 가상 투어: View Virtual Tour for 56 Stoney Brook Drive
- 도시: Hamilton
- 이웃/동네: Stoney Creek
- 전체 주소: 56 Stoney Brook Drive, Hamilton, L8G 2Y1, Ontario, Canada
- 거실: Main
- 주방: Eat-In Kitchen
- 리스팅 중개사: Re/Max Escarpment Golfi Realty Inc., Brokerage - Disclaimer: The information contained in this listing has not been verified by Re/Max Escarpment Golfi Realty Inc., Brokerage and should be verified by the buyer.



