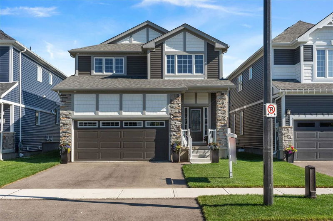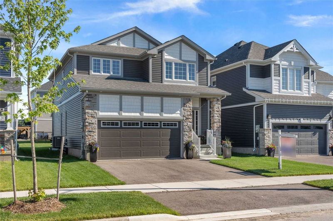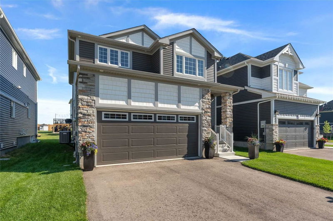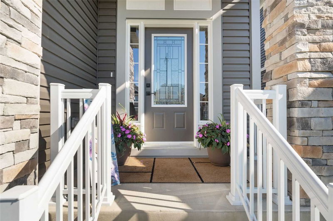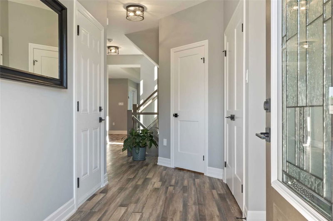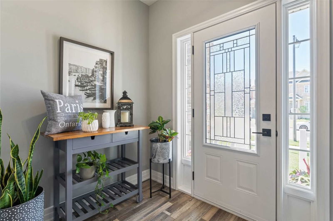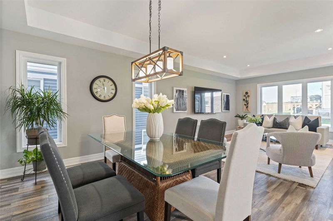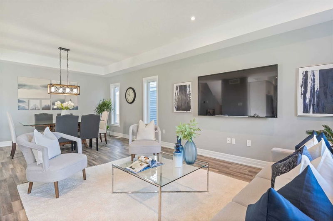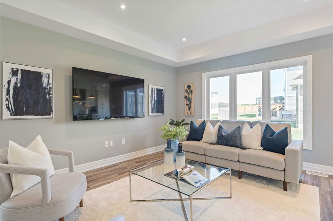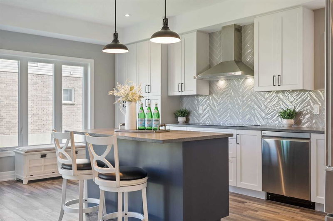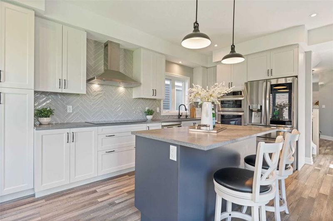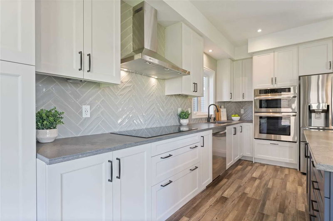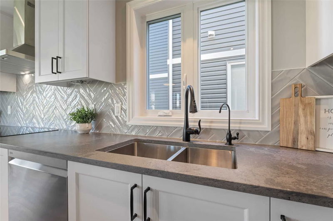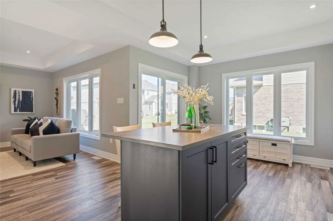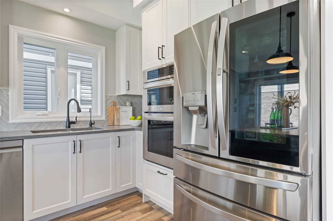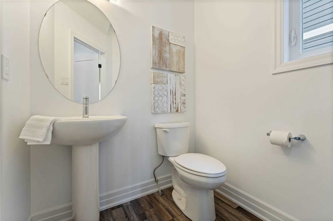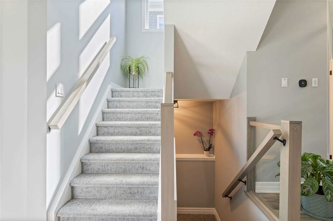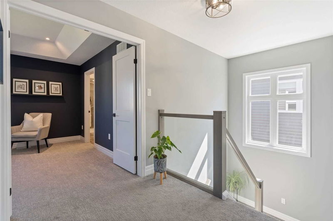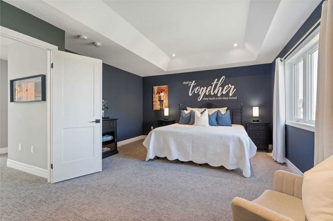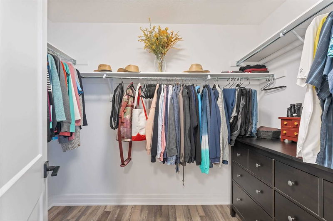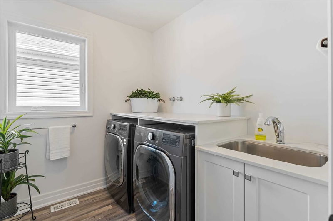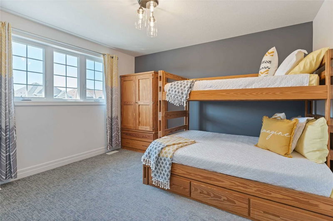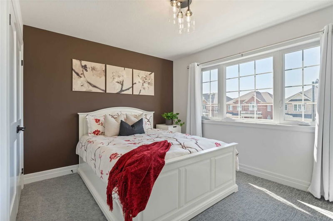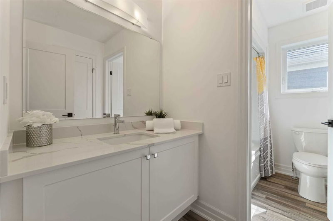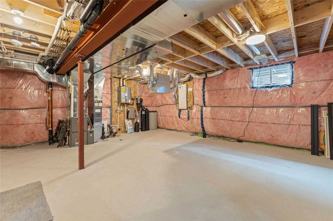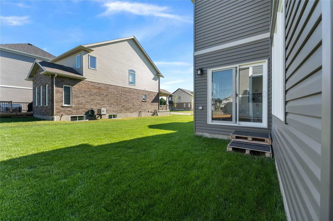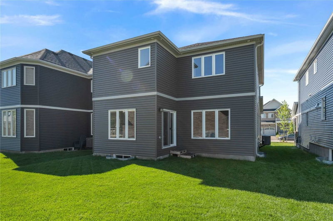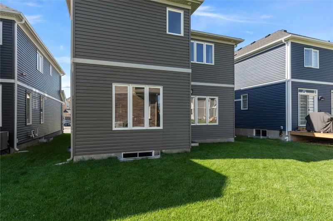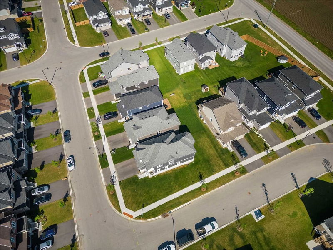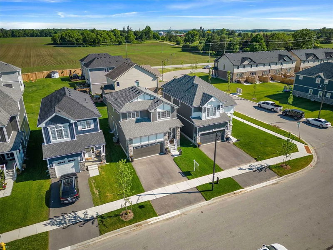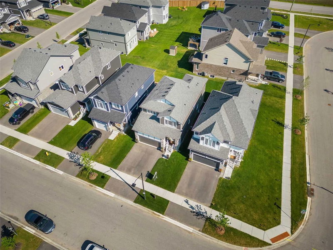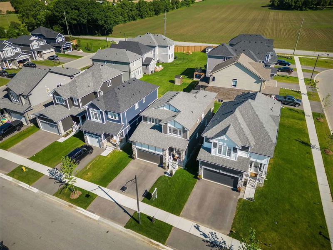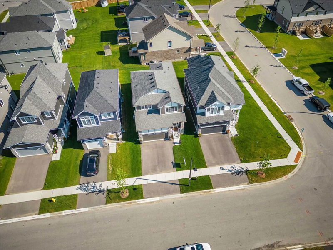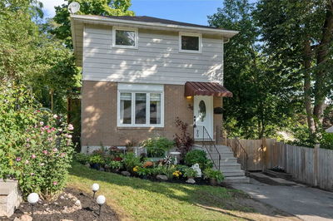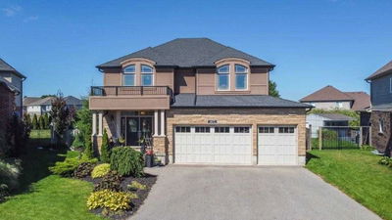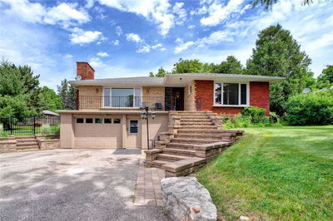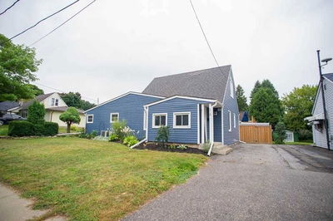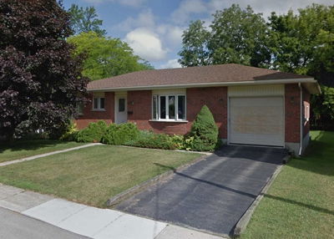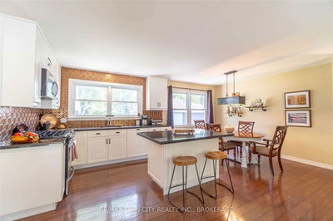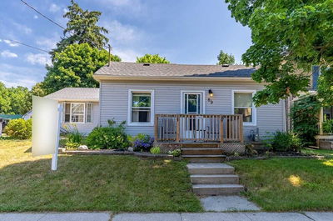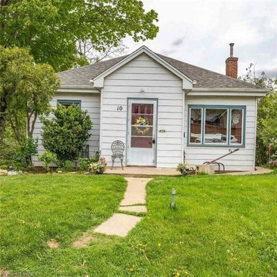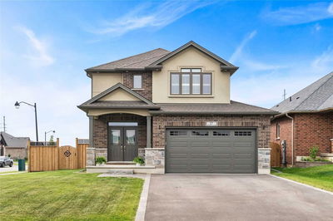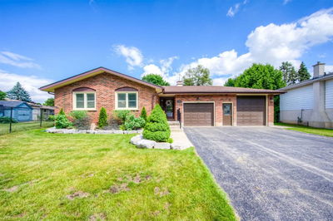The Bright, Open Concept Main Floor Is The Perfect Entertaining Space. Tray Ceilings Define Your Living And Dining Areas And Just Off The Kitchen Are Sliders To Your Perfectly Manicured Backyard. The Kitchen Area Boasts Leathered Quartz Countertops, High End Cabinetry, A Beautiful Herringbone Design Backsplash, A Large Pantry, And High-End Appliances Including The Double Convection Wall Ovens And A 36" Induction Cooktop! Luxury Vinyl Plank Floors Throughout The Main Level That Is Complete With An Entry Closet And Large 2 Pc Bath. The 3 Generous Sized Bedrooms, Main Bath (With Tub And Toilet Separated From The Sink And Linen Closet), And Laundry Room With A Large Quartz Countertop. But Wait, Here's The Show-Stopper, Step Inside The Primary Bedroom With A Beautiful Coffered Ceiling, Walk-In Closet, And An Incredible Luxury Ensuite Bathroom! Extended Quartz Countertops With Double Sink, A 9' X 4' Fully Tiled Walk In Shower With 2 Bench Areas And A Rainfall Shower Head Is A Must See!
부동산 특징
- 등록 날짜: Tuesday, September 06, 2022
- 가상 투어: View Virtual Tour for 29 Oldham Avenue
- 도시: Brant
- 이웃/동네: Paris
- 전체 주소: 29 Oldham Avenue, Brant, N3L0H2, Ontario, Canada
- 거실: Main
- 주방: Main
- 리스팅 중개사: Re/Max Twin City Realty Inc., Brokerage - Disclaimer: The information contained in this listing has not been verified by Re/Max Twin City Realty Inc., Brokerage and should be verified by the buyer.

