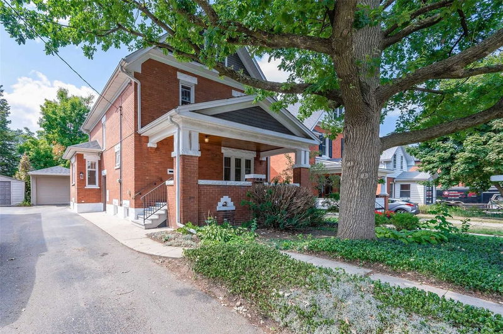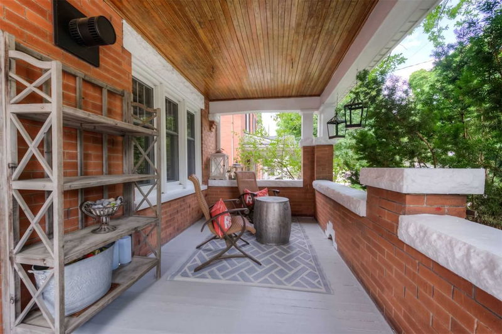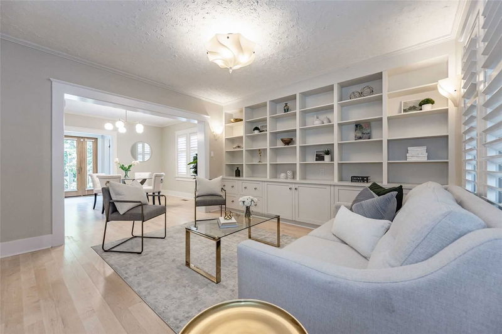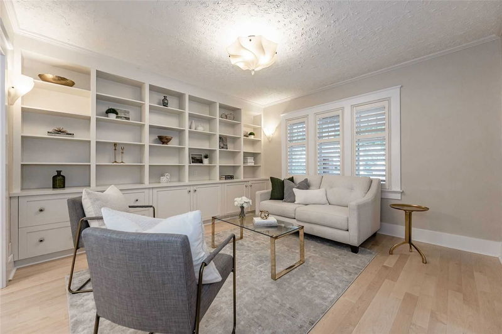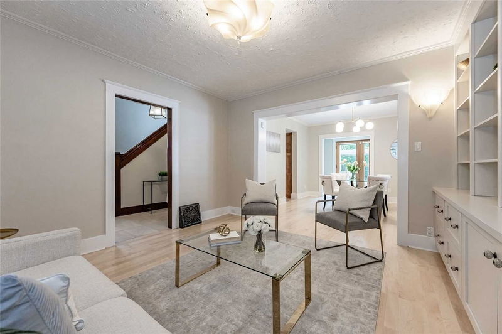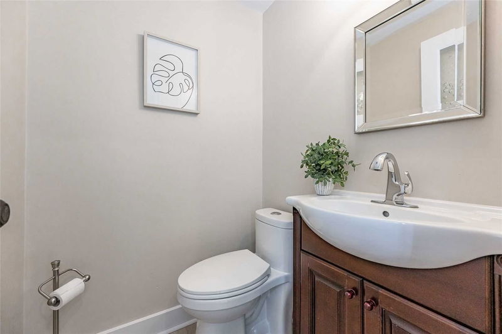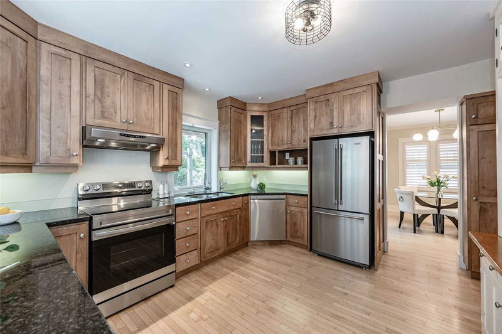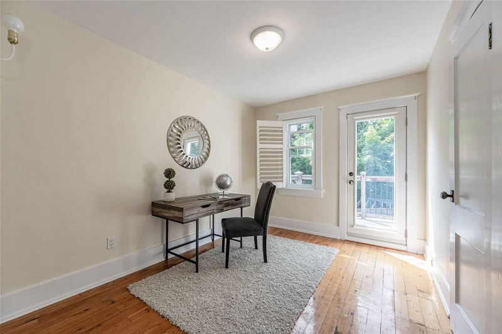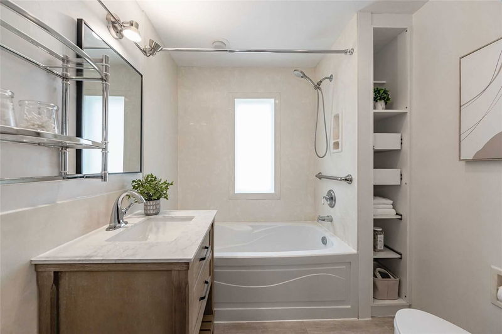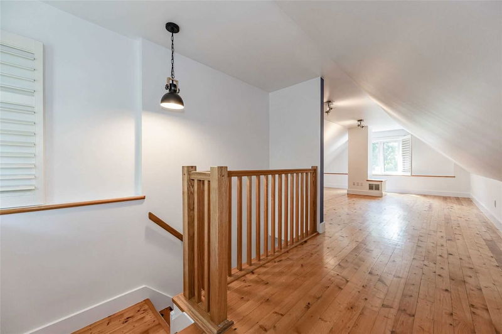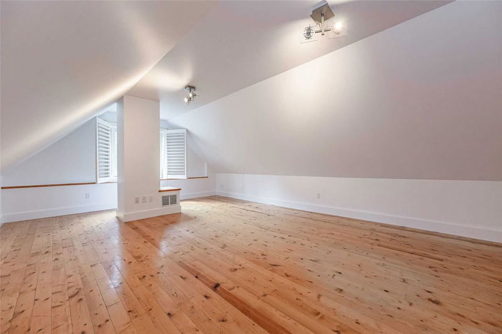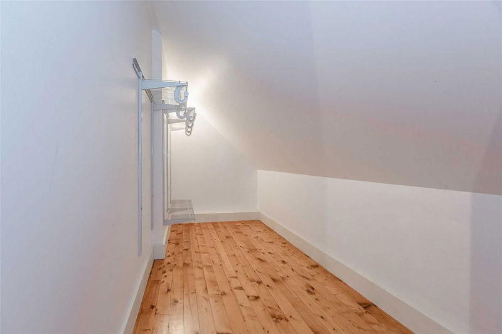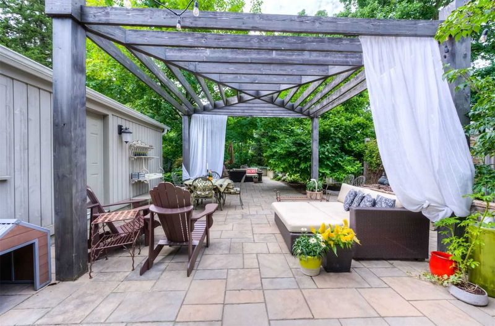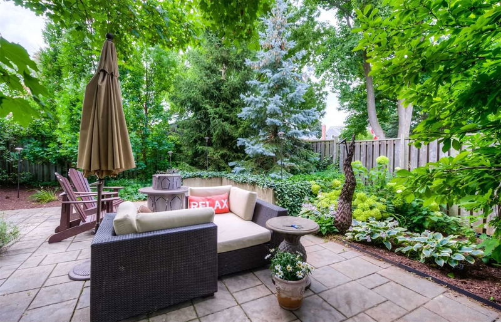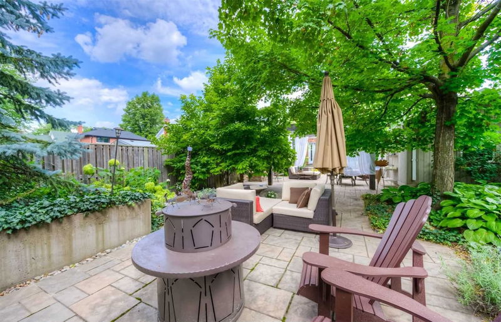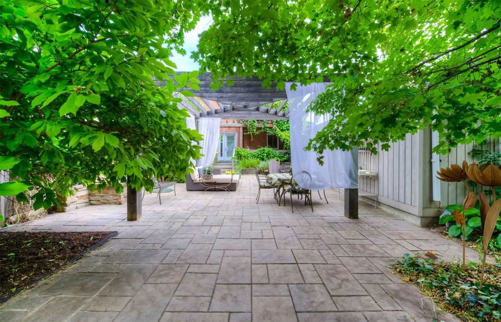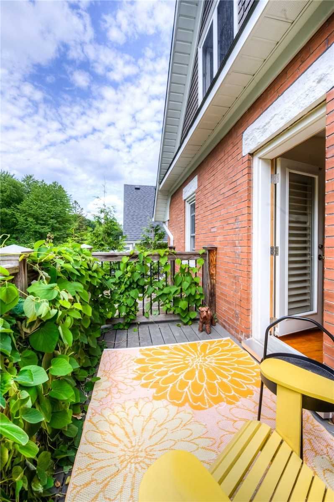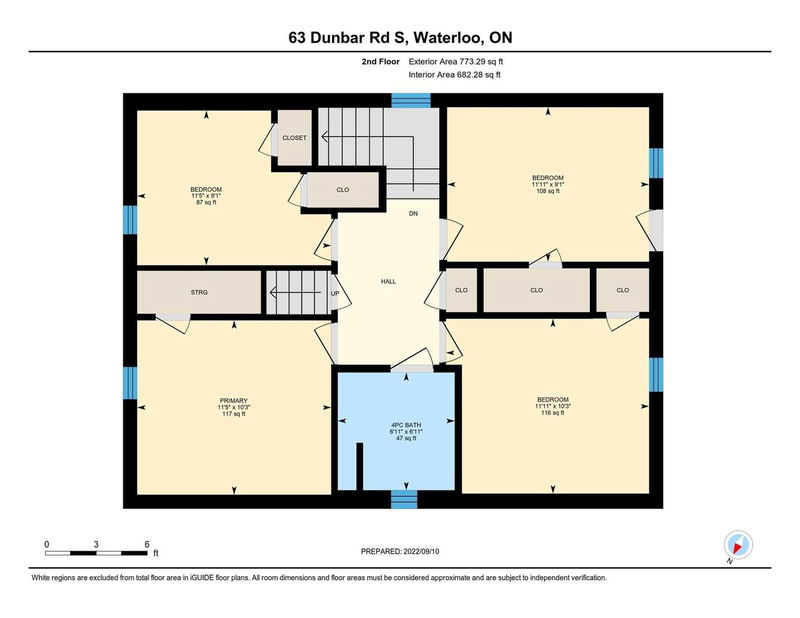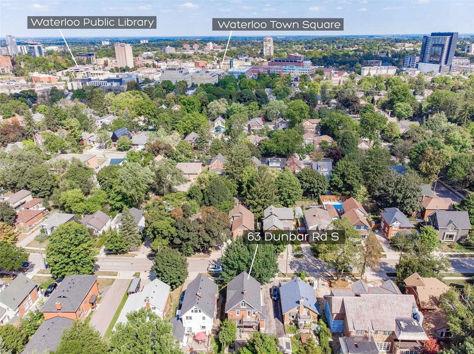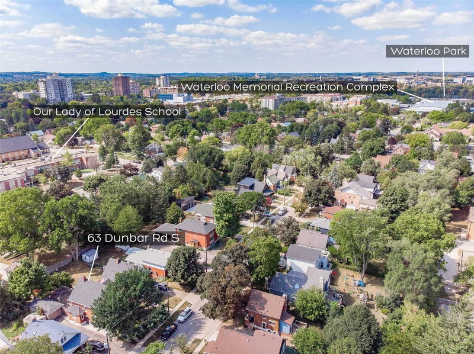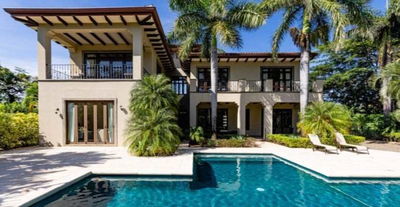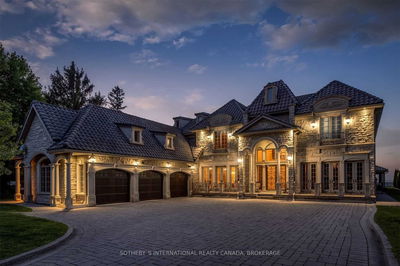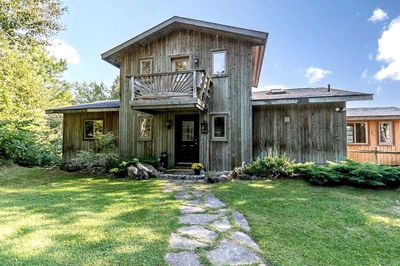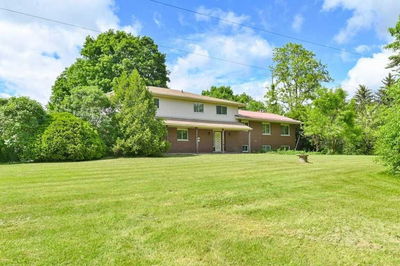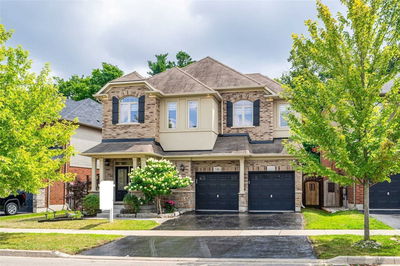Centrally Located Only 2.3Km Uw In The Extremely Sought-After Uptown Area, This 5Br/2Ba, 1,962 Sqft Property Delights With A Stunning Red Brick Exterior, An Inviting Covered Front Porch, And Beautiful Landscaping. Fully Updated, The Interior Features Wood Floors, Openly Flowing Traditional Floor Plan, Natural Light, California Shutters, Bavarian Double-Hung Windows, And A Living Room With Duane Erb Built-In Shelving. The Stylish Chervin Kitchen Includes Newer Stainless-Steel Appliances, Granite Countertops, Wood Cabinetry, And A Dining Area. Entertain In The Idyllic Backyard, Which Has A Covered Deck, Custom Paver Courtyard, Lush Greenery, And Abundant Room For Lounging. Fully-Renovated Finished Attic (By Menno S. Martin) With Great Views Of The Backyard, Large Walk-In Closet To Serve As Large Space For A Bedroom/Office/Playroom Or All Three. Flex Space Opportunity Is Discovered In The Large Basement. Upper-Level Also Boasts A Full Bathroom With Chic Updates And Premium Finishes.
부동산 특징
- 등록 날짜: Tuesday, September 13, 2022
- 가상 투어: View Virtual Tour for 63 Dunbar Road S
- 도시: Waterloo
- 중요 교차로: Alexandra Ave
- 전체 주소: 63 Dunbar Road S, Waterloo, N2L 2E2, Ontario, Canada
- 주방: Main
- 거실: Main
- 리스팅 중개사: Re/Max Twin City Realty Inc., Brokerage - Disclaimer: The information contained in this listing has not been verified by Re/Max Twin City Realty Inc., Brokerage and should be verified by the buyer.

