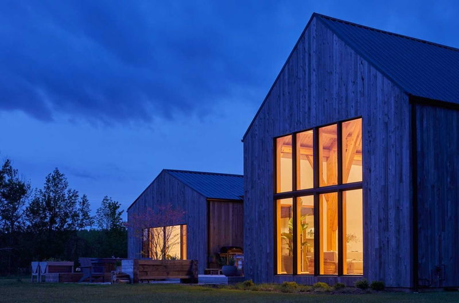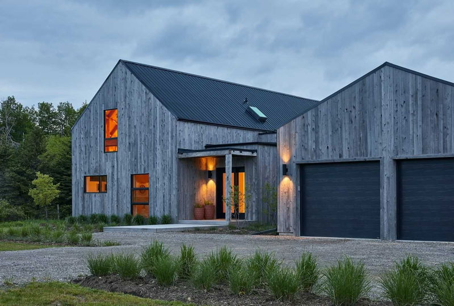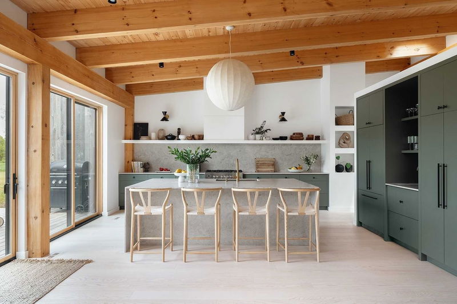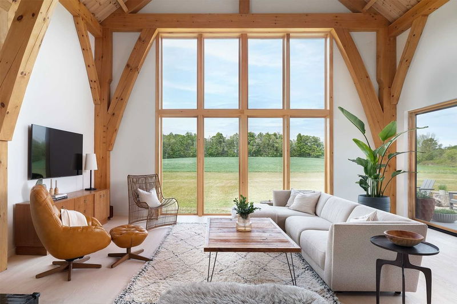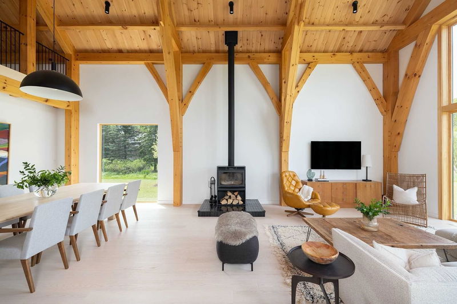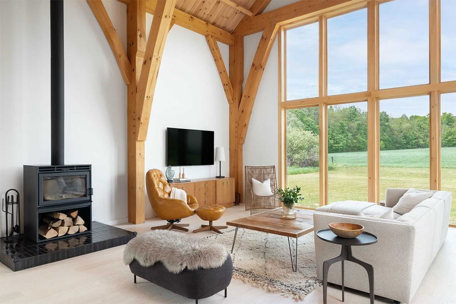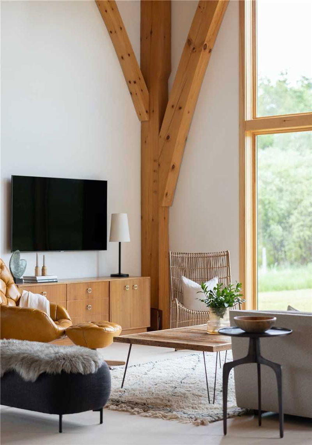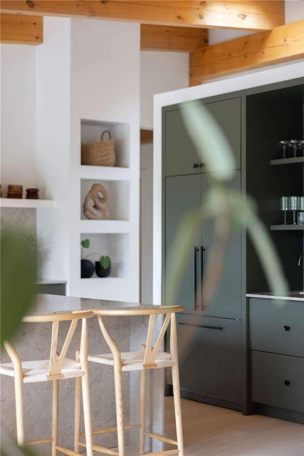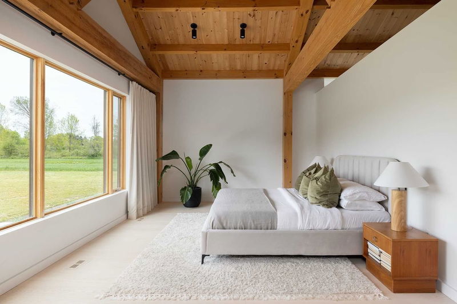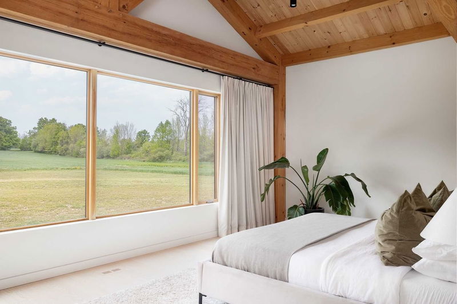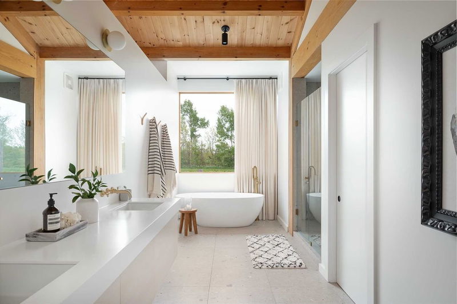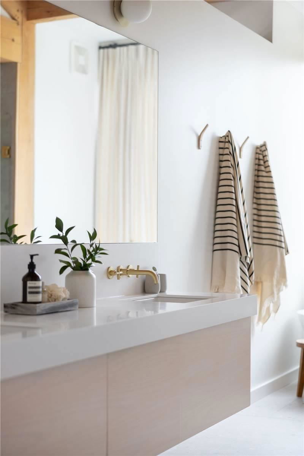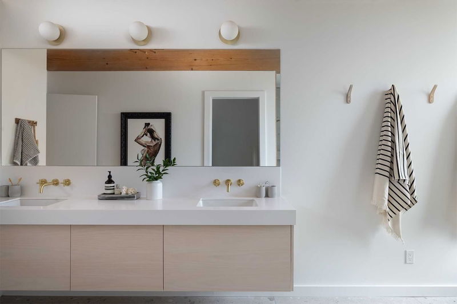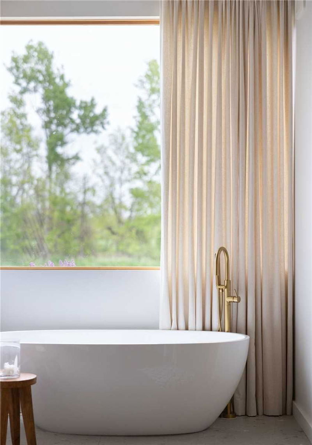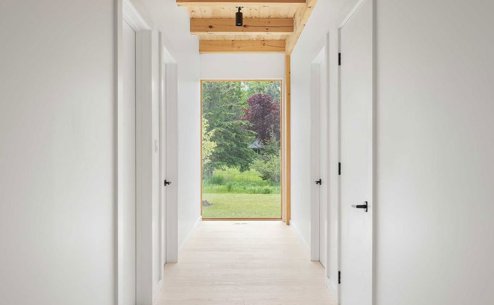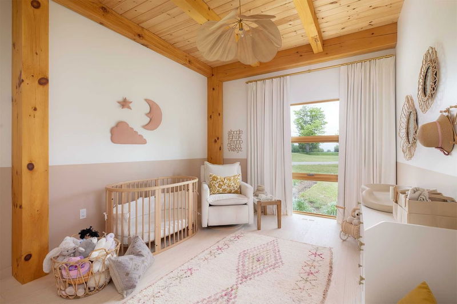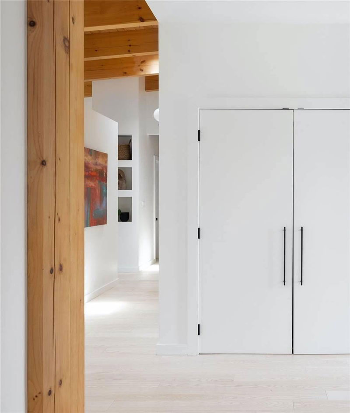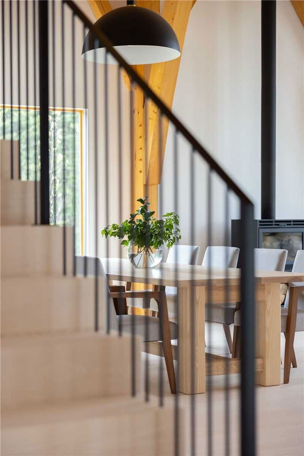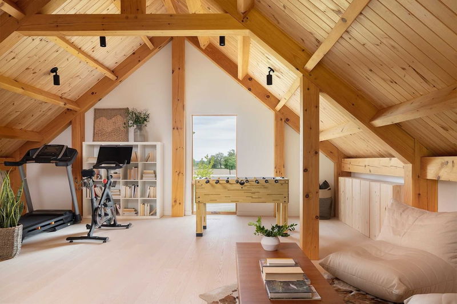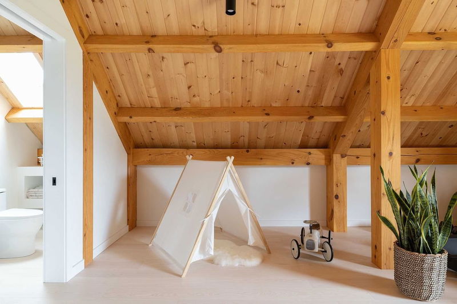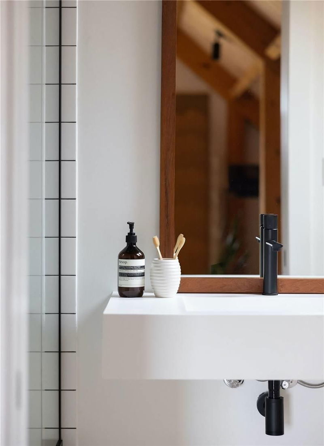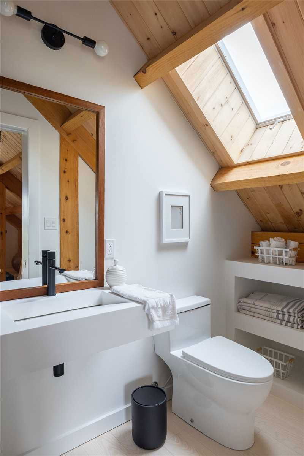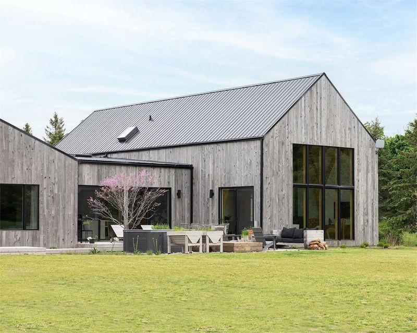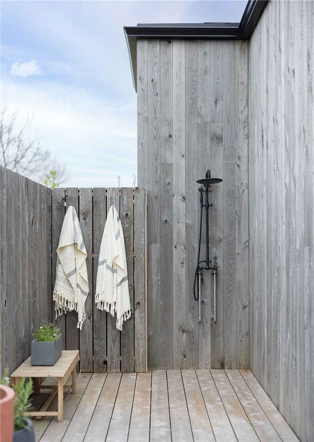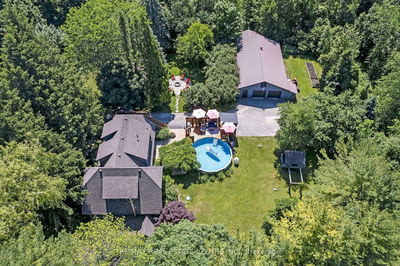Brand Sparkling New Home Built In 2021! Stunning 4000 Sq Ft Handcrafted Timberframe Situated On 2 Perfect Acres Right At The Border Of Caledon/Erin. Layered Timeless Materials In Modern Forms. Truly A Must See. Idyllic Comfort Greets You The Moment You Enter This Home. Natural Light, Rich Timber, Modern Design & Stunning Views Create The Perfect Place To Call Home. Beautifully Crafted Floor Plan Excellent For Families Large Or Small. Floor-To-Ceiling Windows And Golden Sunsets. The Living Space Is Flanked On Either Side By Bedrooms; The Primary Suite At One End, With The Kids And Guest Bedrooms At The Other. Devoted To Tranquility, The Primary Suite Creates A Place To Recharge. Balanced By Views Outward That Connect You To Nature. Huge Ensuite W/ Soaker Tub, Heated Floors & Retreat-Like Vibe. Open Concept Living With W/O To Garden Terrace, Outdoor Spa & Shower.
부동산 특징
- 등록 날짜: Wednesday, September 14, 2022
- 도시: Erin
- 이웃/동네: Erin
- 중요 교차로: Winston Church/Wellington 22
- 전체 주소: 9780 Wellington 22 Road, Erin, N0B1T0, Ontario, Canada
- 거실: Wood Stove, Window Flr To Ceil, W/O To Terrace
- 주방: B/I Fridge, B/I Dishwasher, W/O To Terrace
- 리스팅 중개사: Royal Lepage Rcr Realty, Brokerage - Disclaimer: The information contained in this listing has not been verified by Royal Lepage Rcr Realty, Brokerage and should be verified by the buyer.


