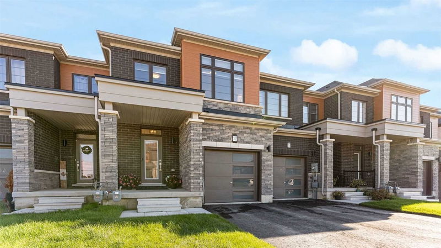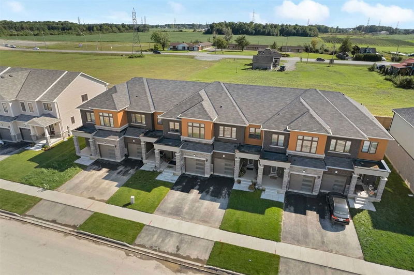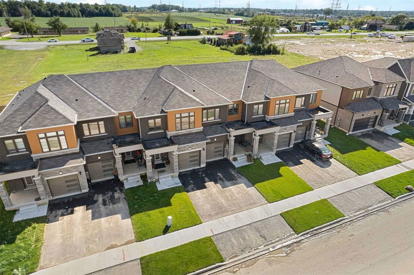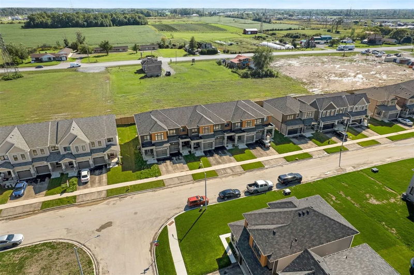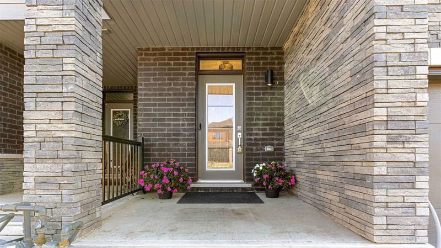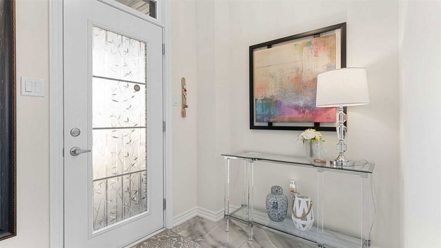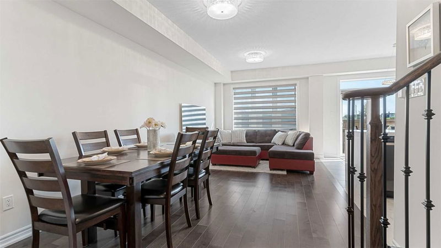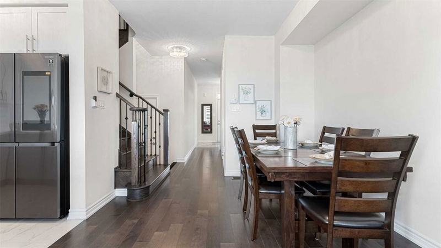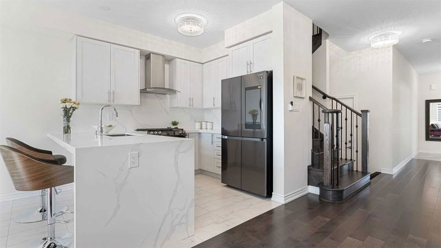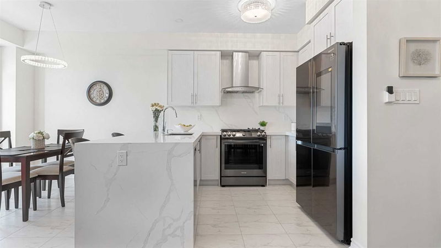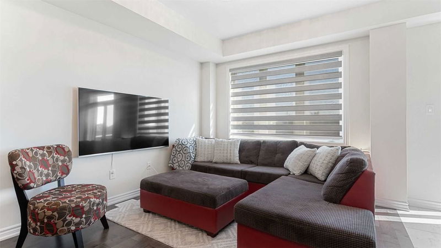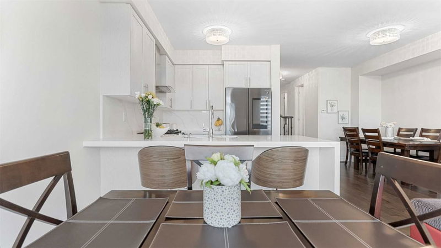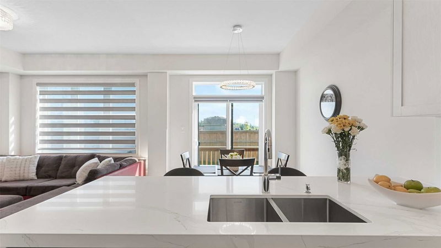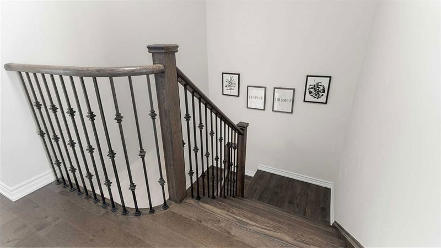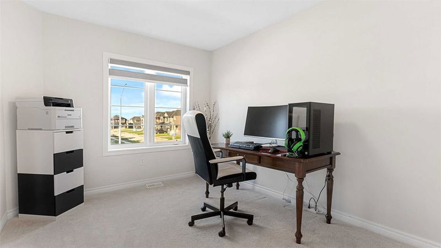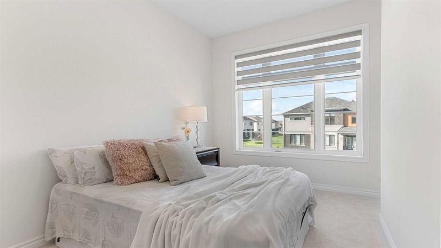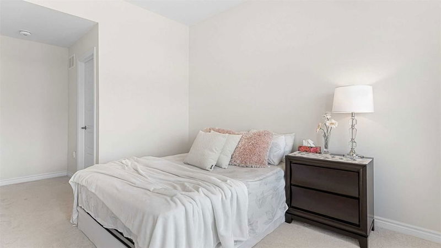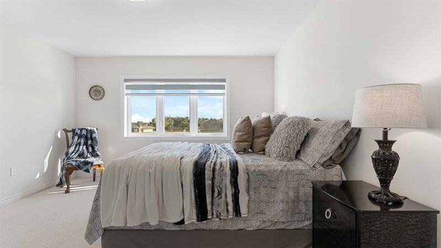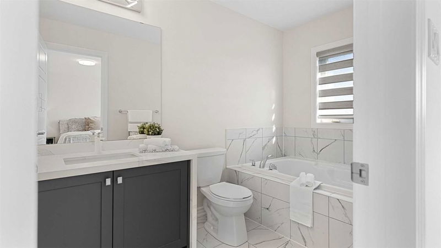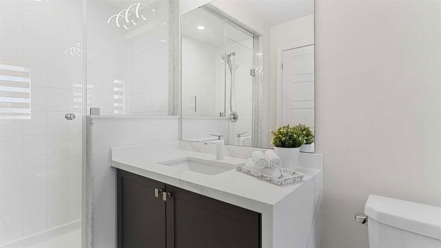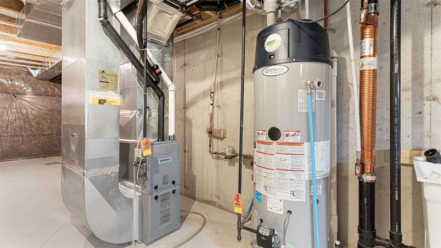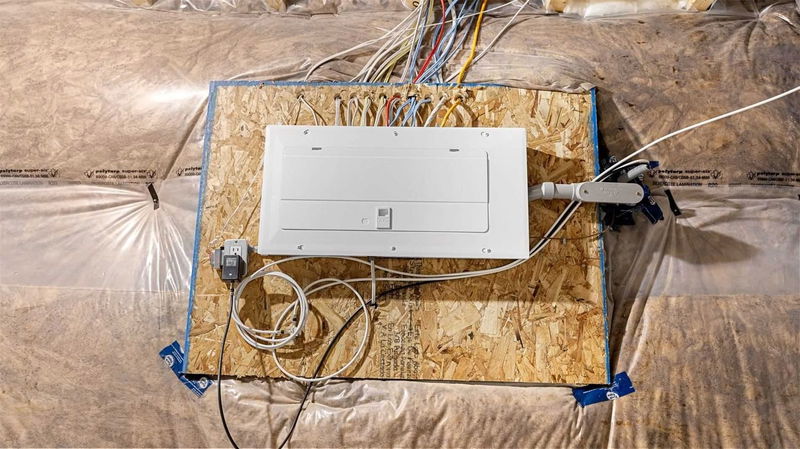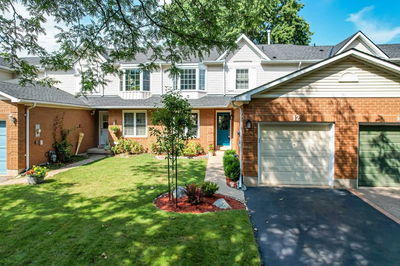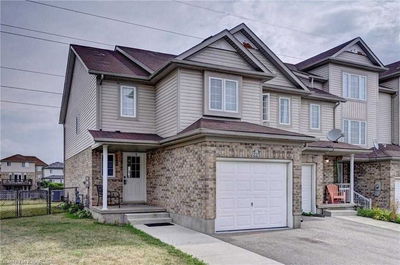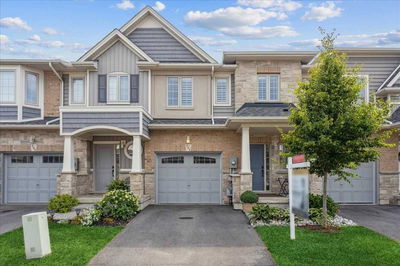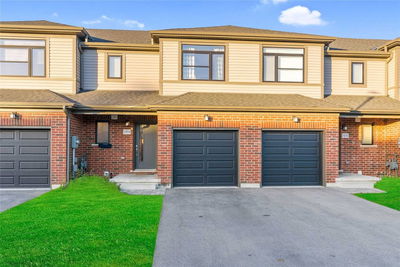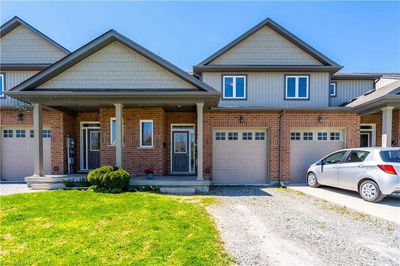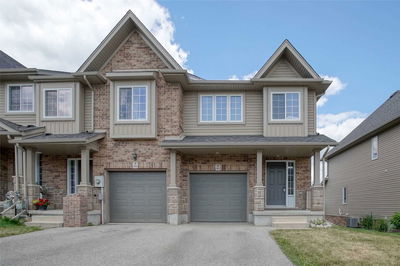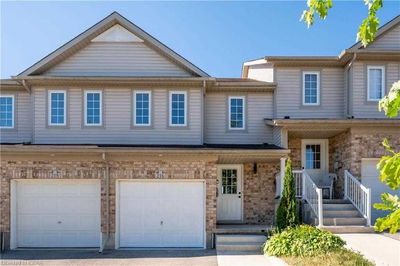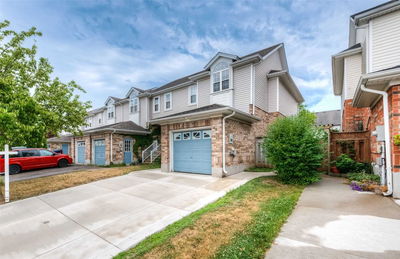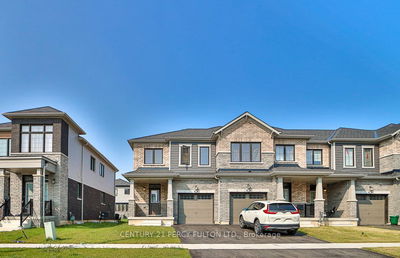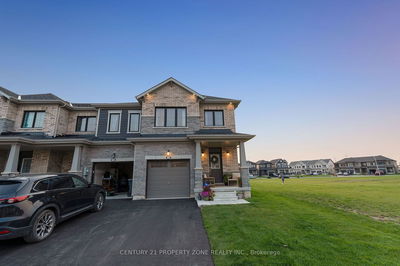Executive Style Townhome Built In 2021 With High-End Upgrades And Smart Features. Soaring 9" Ceilings, Hardwood Flooring And An Open Concept Floor Plan Leading You Through To The Modern Kitchen, Dining Room And Living Room Space. The Kitchen Features A Stunning Quartz Waterfall Island & Countertops & 24In Porcelain Tiles. Up The Oak Staircase Is Where You Will Find The 3 Impressively Sized Bedrooms, Including The Primary With A Walk-In Closet And A Lavish 4Piece En-Suite Complete With Quartz Countertops. Washer/Dryer Located On Upper Level. Massive, Unspoiled Basement To Create Your Dream Lower Level. Garage Gives You Direct Access Into The Home. Backyard With No Rear Neighbours.
부동산 특징
- 등록 날짜: Thursday, September 15, 2022
- 도시: Thorold
- 중요 교차로: Barker Parkway & Explorer Way
- 전체 주소: 202 Explorer Way, Thorold, L2V 0K2, Ontario, Canada
- 주방: Main
- 리스팅 중개사: Revel Realty Inc., Brokerage - Disclaimer: The information contained in this listing has not been verified by Revel Realty Inc., Brokerage and should be verified by the buyer.



