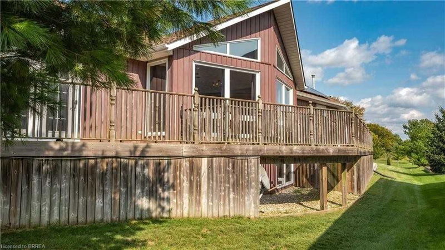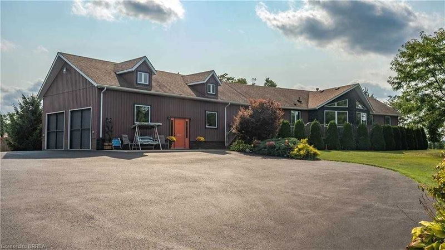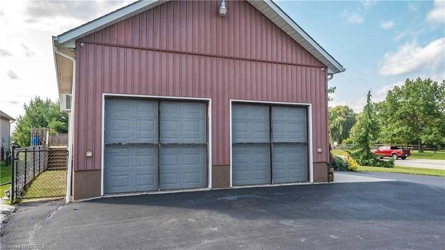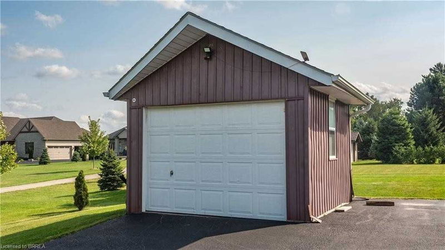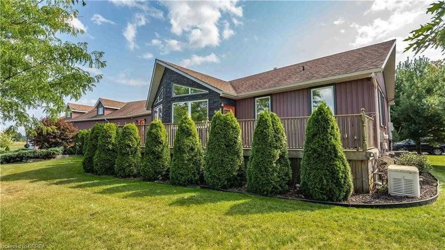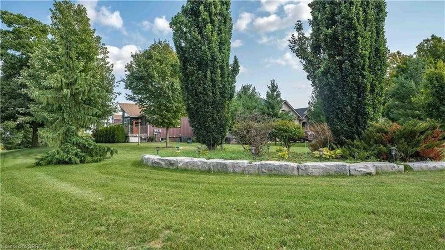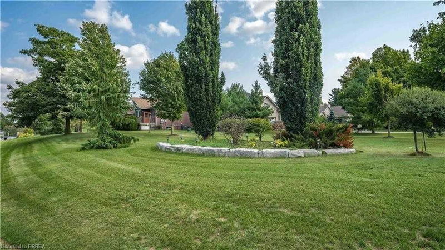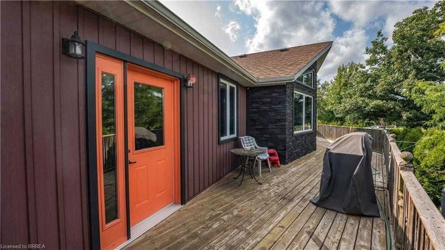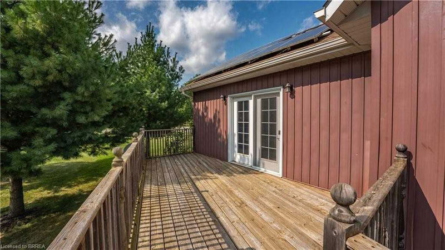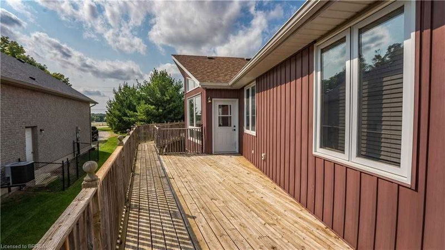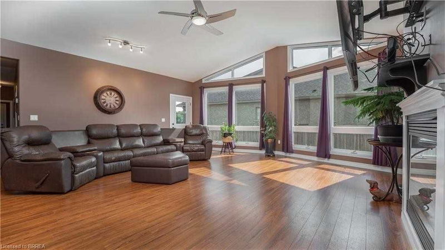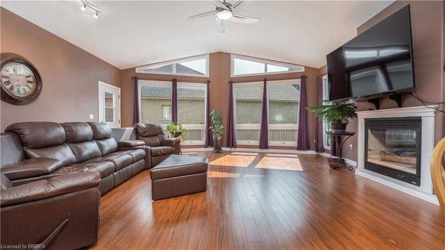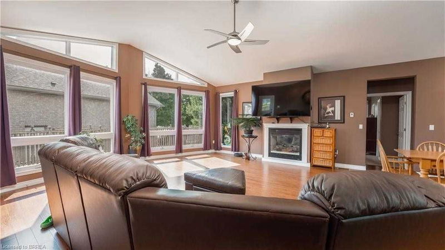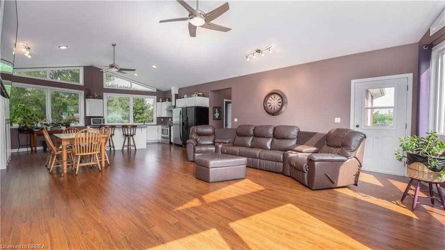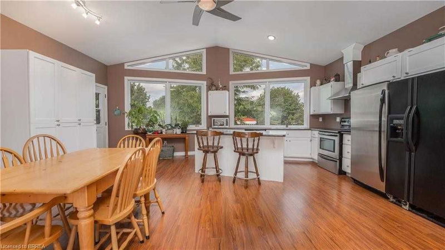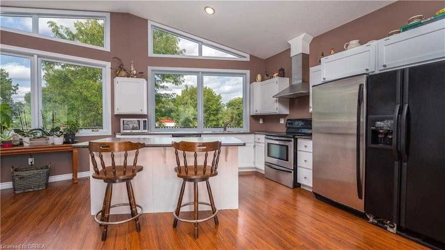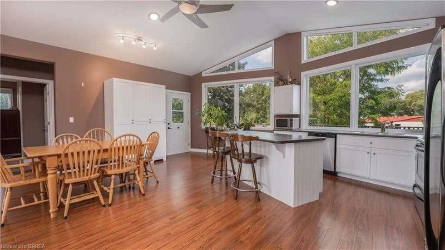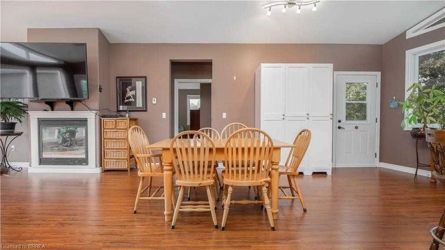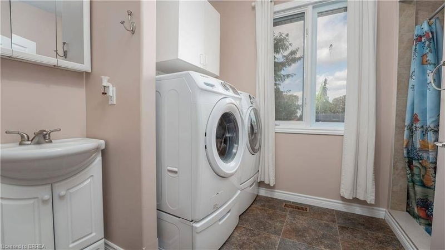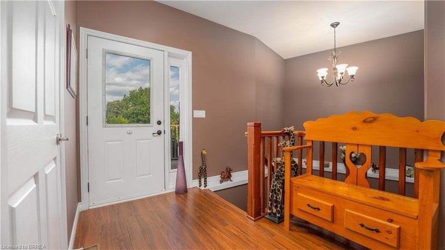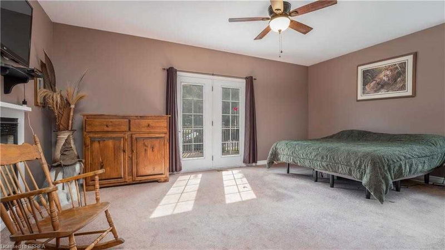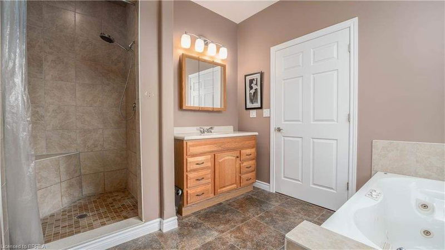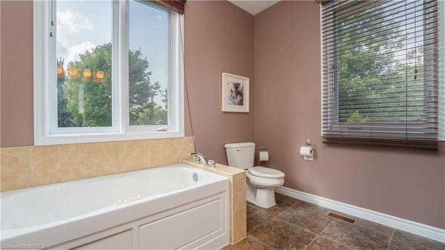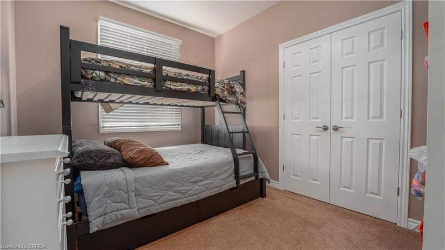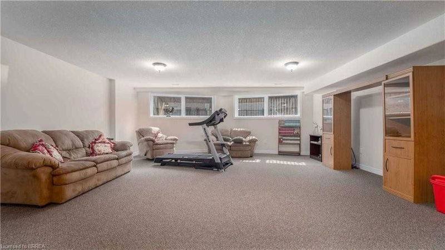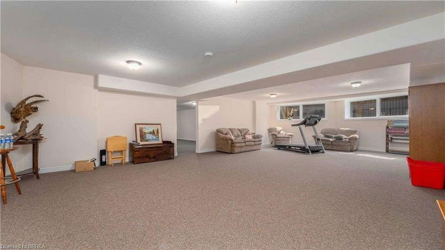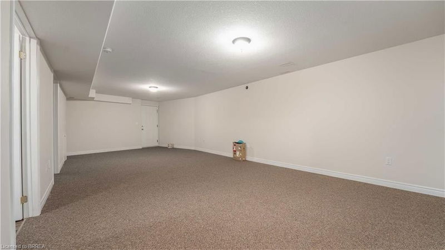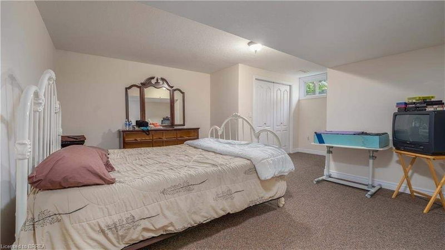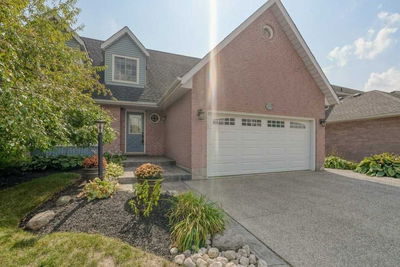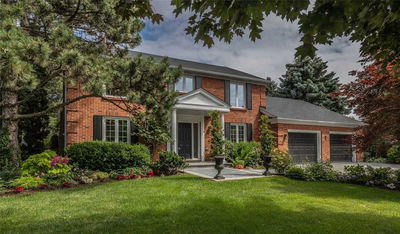Situated On Just Over A Half-Acre Lot (.59), This Home Offers An Open Concept Floor Plan With Large Windows Offering An Abundance Of Natural Light. The Main Floor Boasts A Large Living Room Area Complete With Gas Fireplace As Well As A Bright And Spacious Kitchen/Dining Area With Island And Door To A Private Wrap-Around Deck. A Spacious Primary Bedroom Features A Gas Fireplace, 4 Piece Ensuite, Walk-In Closet And Garden Doors To The Deck.
부동산 특징
- 등록 날짜: Friday, September 16, 2022
- 가상 투어: View Virtual Tour for 298 Phelps Road
- 도시: Brantford
- 중요 교차로: Mount Pleasant Road To Phelps
- 주방: Main
- 거실: Fireplace, Open Concept
- 가족실: Main
- 리스팅 중개사: Sutton - Team Realty Inc., Brokerage - Disclaimer: The information contained in this listing has not been verified by Sutton - Team Realty Inc., Brokerage and should be verified by the buyer.


