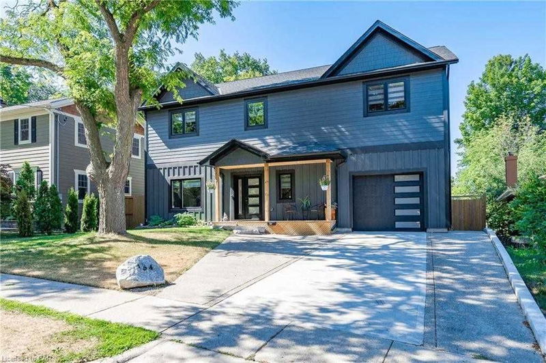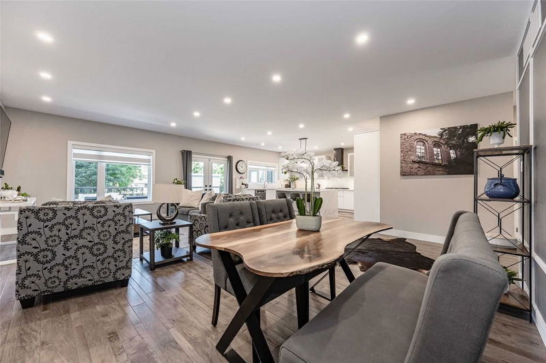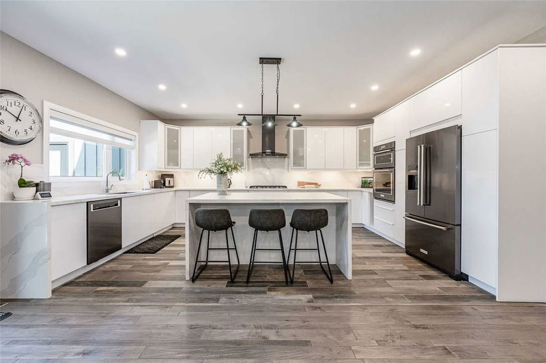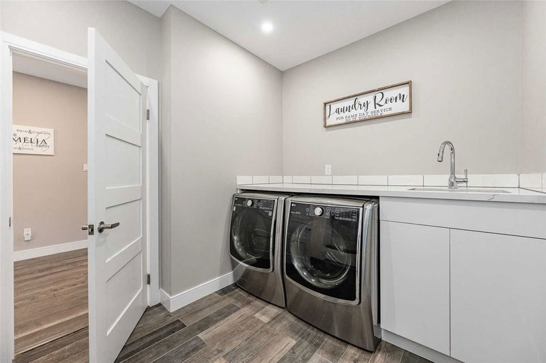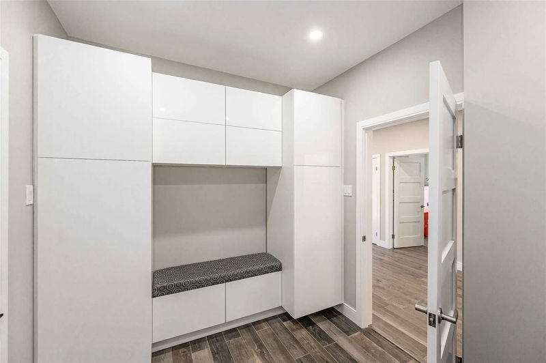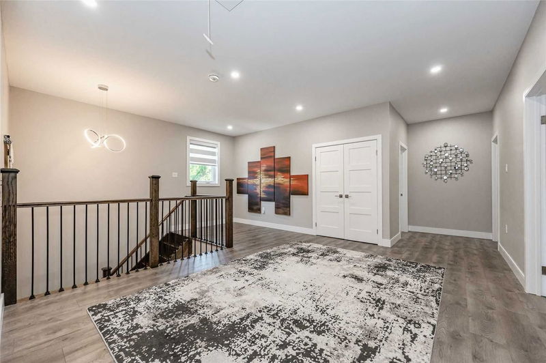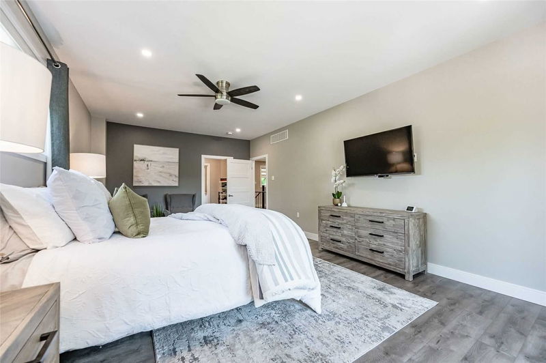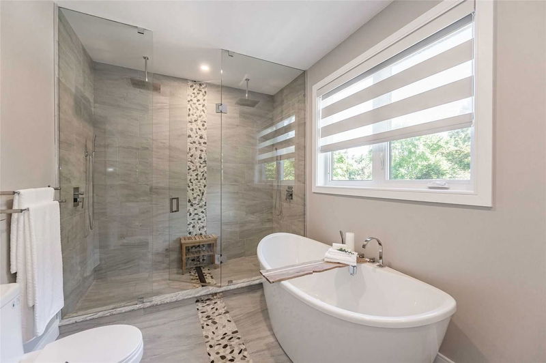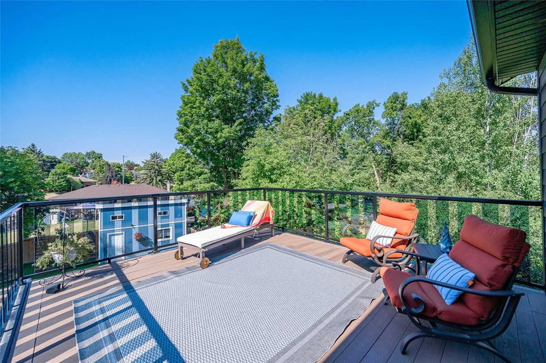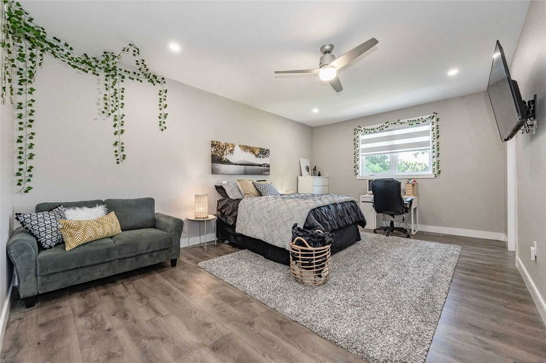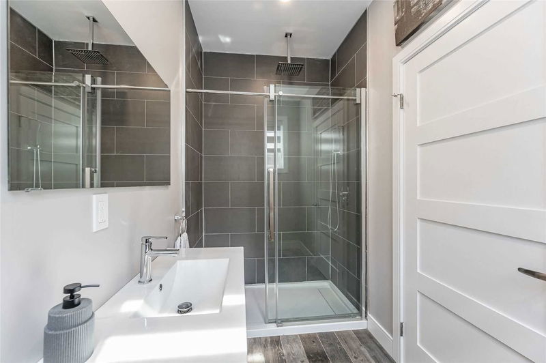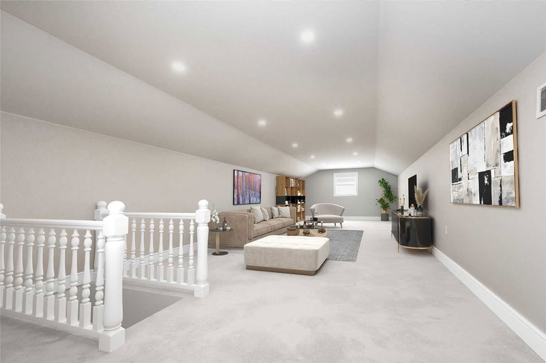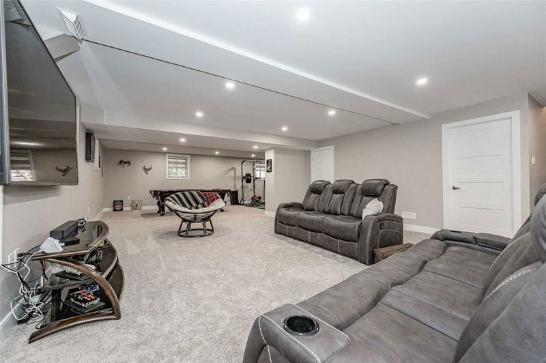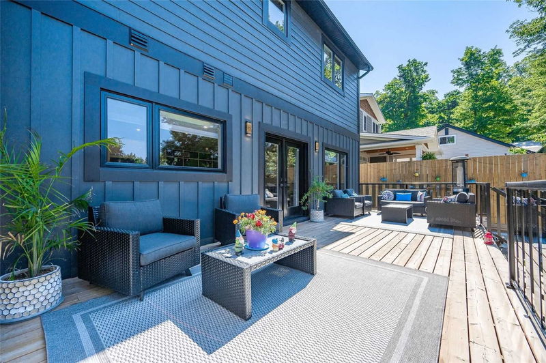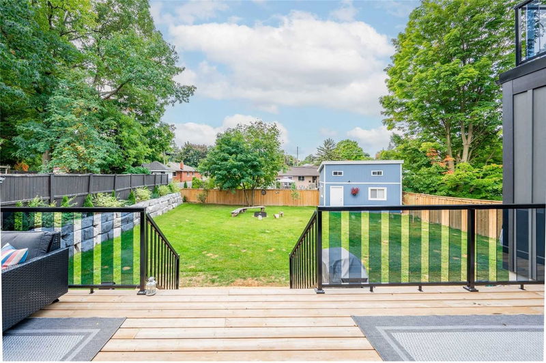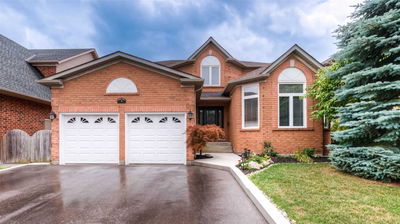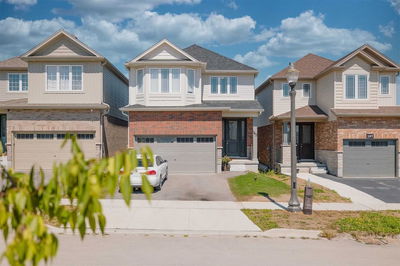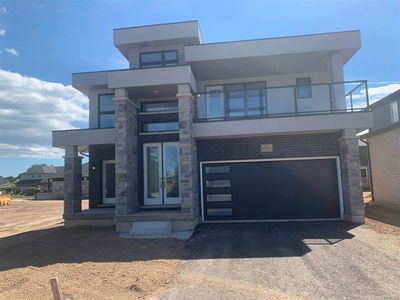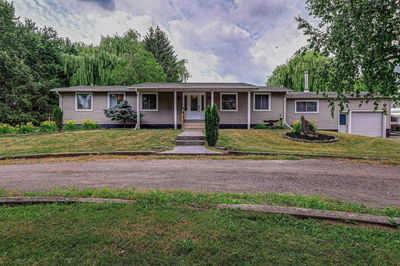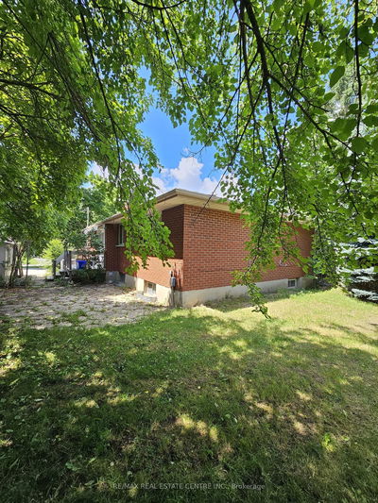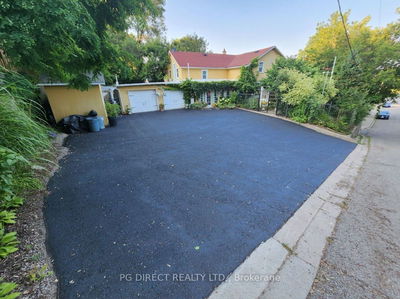Welcome To 164 Glenforest Road In Hespeler. A 2022 New Build With 6000 Sq Ft Of Efficient Living Space With 9' Ceilings On The Main And Second Floor And 8' Ceilings In Basement. The Living/Dining Room And Chefs Kitchen Is Perfect For Gatherings With French Doors That Lead You Into A Pristine Yard. All Bedrooms Have Either A Full Ensuite Or Shared Jack N Jill Ensuite With The Primary Bedroom Featuring Its Own Private Balcony. The Fully Finished Basement Is Open Concept And Has A 3Piece Bathroom. Just When You Think It's Over, The Fully-Functioning Attic Is The Bonus Room Of Your Dreams With Electrical, Heating And Sufficient Ventilation Measuring 43X14 Feet With 8Ft High Ceilings. This Space Has Been Digitally Staqed To Give You The Vision With The Finishing Touches. Additional Features Include A 3 Car Garage, Mudroom, Main Floor Laundry, Spray Foam Insulation, 200Amp Service, Smart Thermostat, Security System, Led Lighting All Just 2 Years Old. Book Your Private Showing Today.
부동산 특징
- 등록 날짜: Saturday, September 17, 2022
- 가상 투어: View Virtual Tour for 164 Glenforest Road
- 도시: Cambridge
- 중요 교차로: Winston Boulevard
- 전체 주소: 164 Glenforest Road, Cambridge, N3C 1V7, Ontario, Canada
- 거실: Main
- 주방: Main
- 리스팅 중개사: Re/Max Real Estate Centre Inc., Brokerage - Disclaimer: The information contained in this listing has not been verified by Re/Max Real Estate Centre Inc., Brokerage and should be verified by the buyer.

