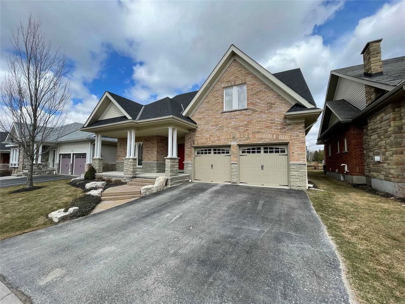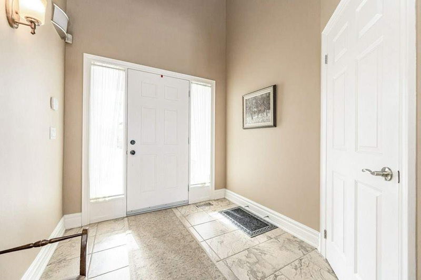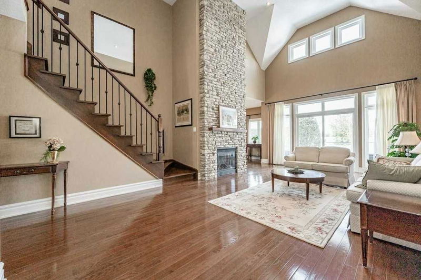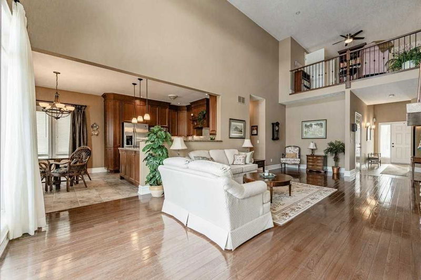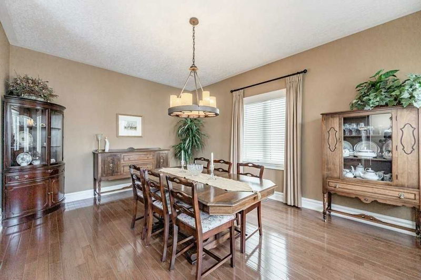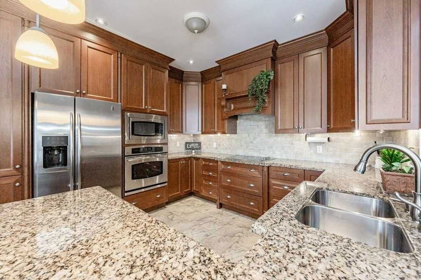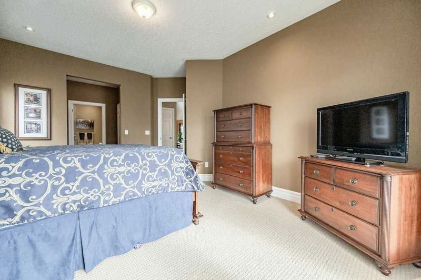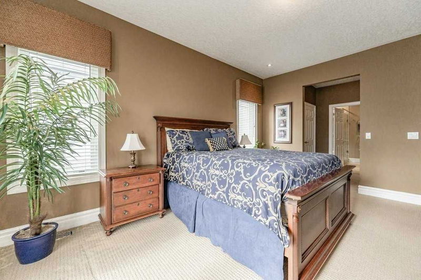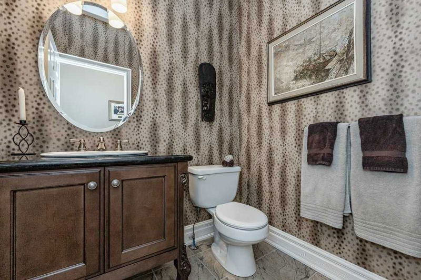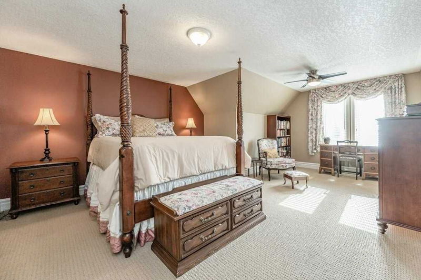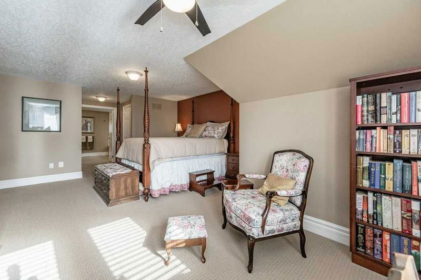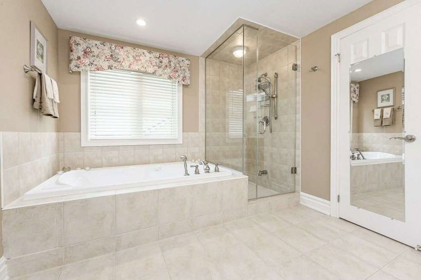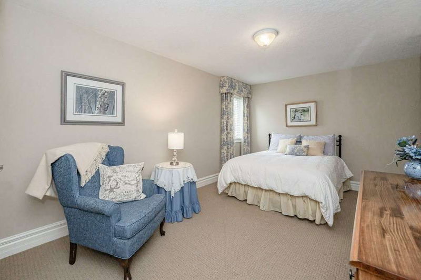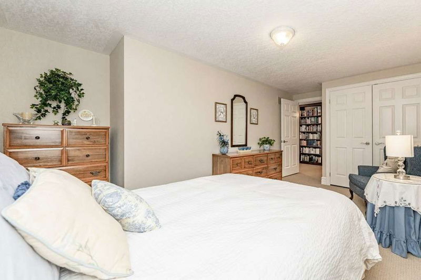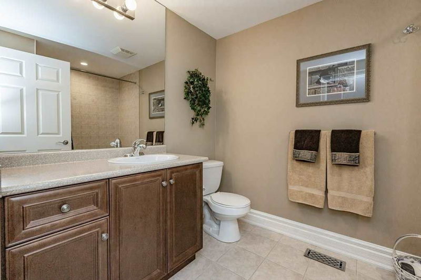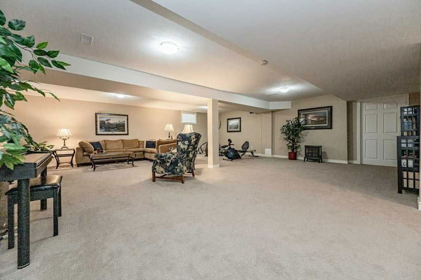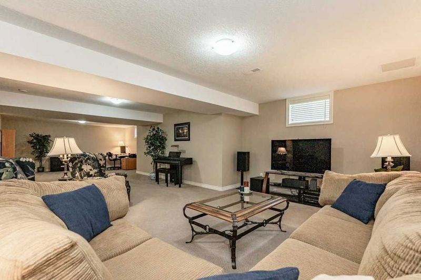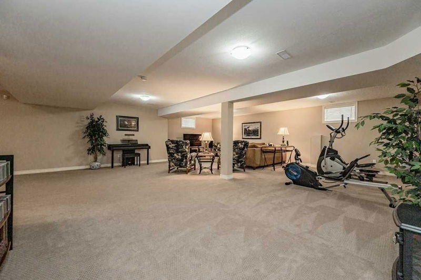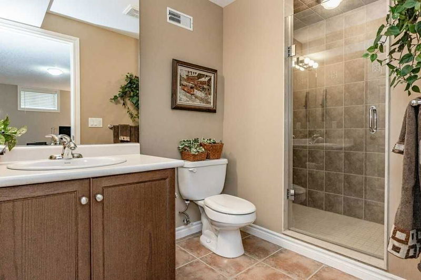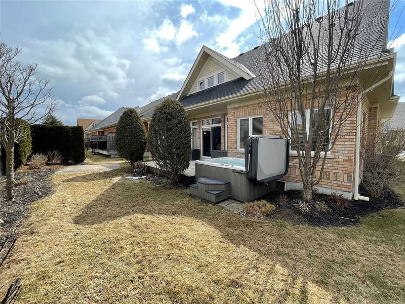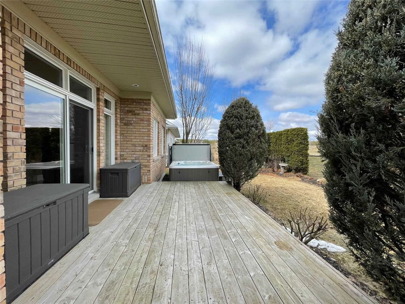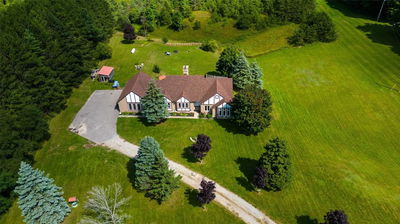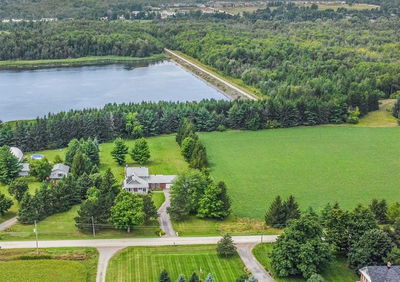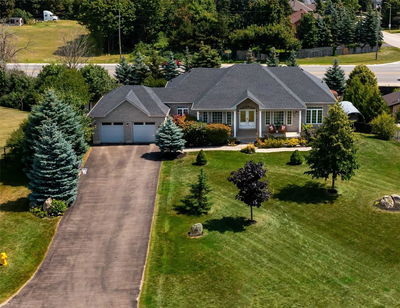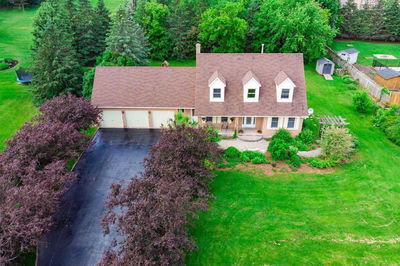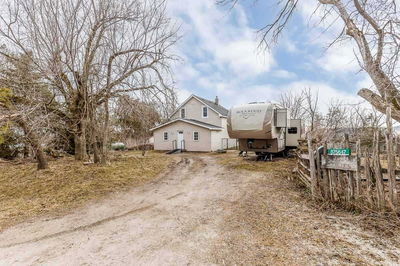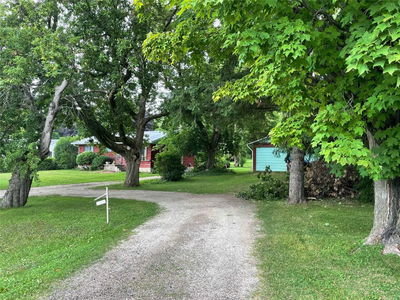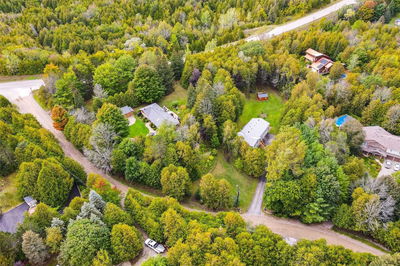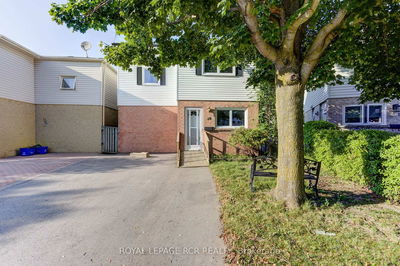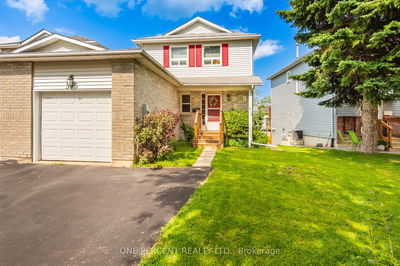Welcome To This Custom, Former Model "Waterford" Floor Plan With Loft! Meticulously Maintained Offering 2 Master Bedrooms With 5-Piece Ensuites, A Towering Fireplace Hardwood Flooring, Extensive Builder Upgrades, Full Height Kitchen Cabinetry With Granite Countertops, Ge Profile Appliances And An Open Concept Professionally Finished Basement. Located In The Seemed Watermark Community And A Short Stroll From Monora Park To Enjoy Trails And Stunning Views.Professionally Landscaped With Stone Walkways, Patio Perennial Gardens And For Relaxation A 4 Person Beachcomber Hot Tub. Conveniently Located Steps To The Community Centre Offering Gym, Library, Billiard, Theatre, Banquet Hall And More!
부동산 특징
- 등록 날짜: Tuesday, September 20, 2022
- 가상 투어: View Virtual Tour for 55-200 Kingfisher Drive
- 도시: Mono
- 이웃/동네: Rural Mono
- 전체 주소: 55-200 Kingfisher Drive, Mono, L9W0B3, Ontario, Canada
- 주방: Eat-In Kitchen
- 거실: Main
- 리스팅 중개사: Planet Realty Inc - Disclaimer: The information contained in this listing has not been verified by Planet Realty Inc and should be verified by the buyer.


