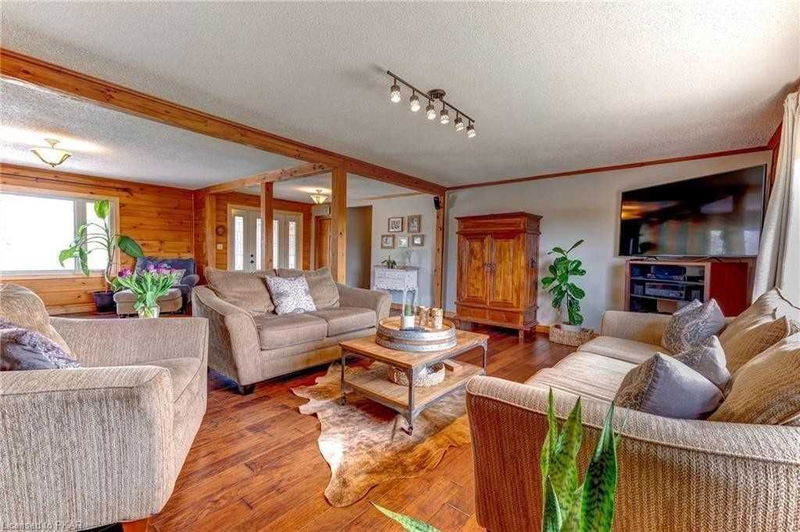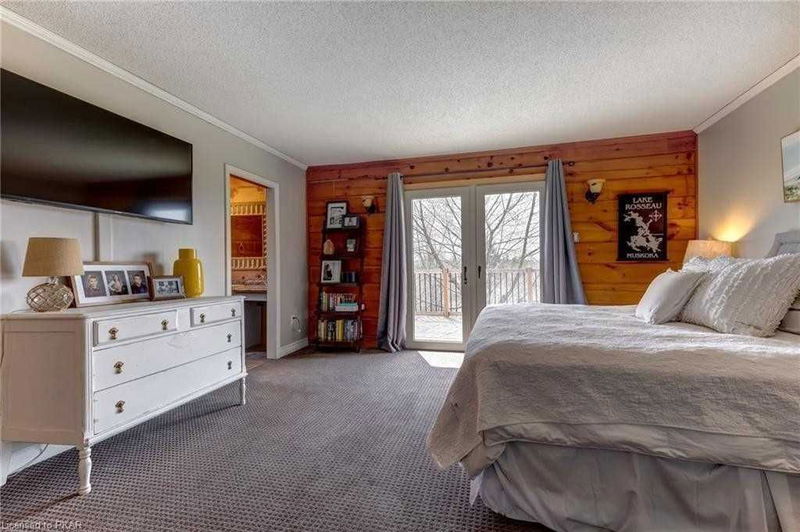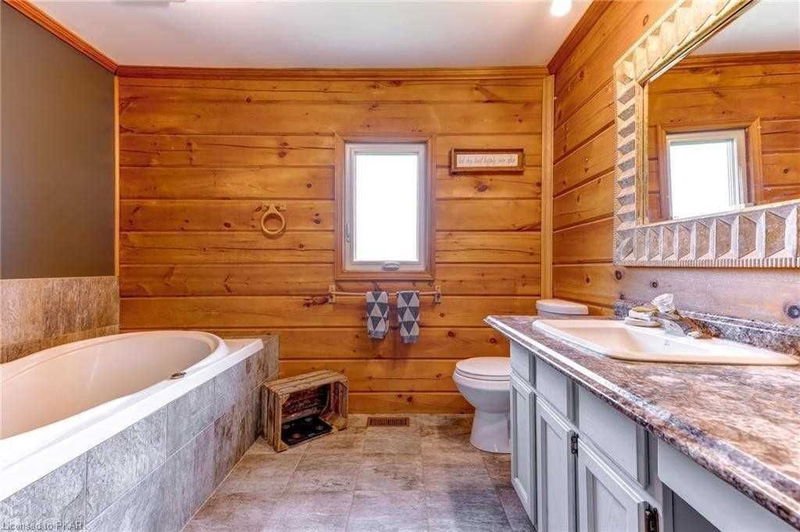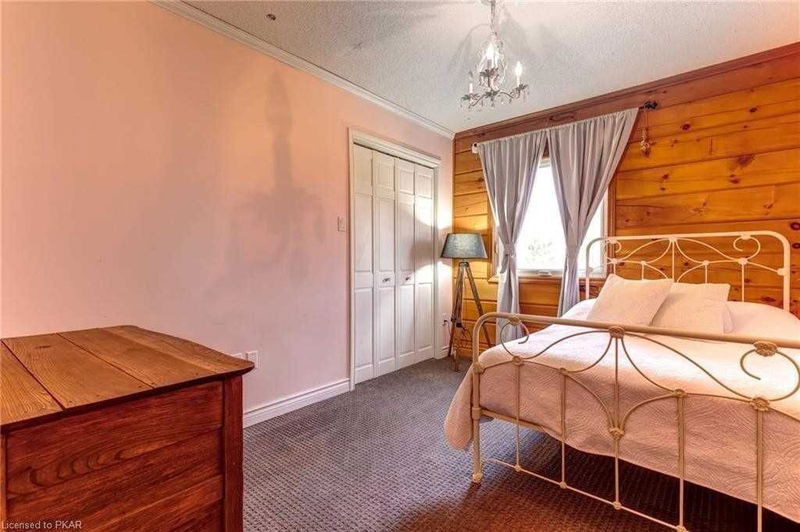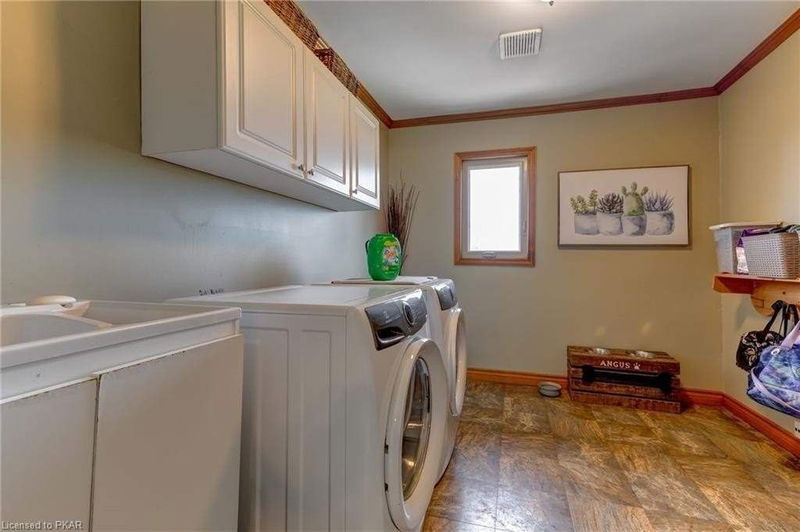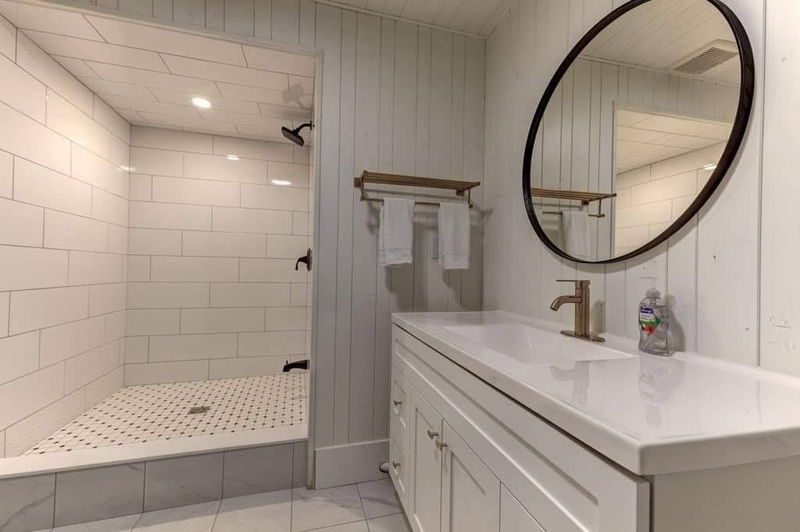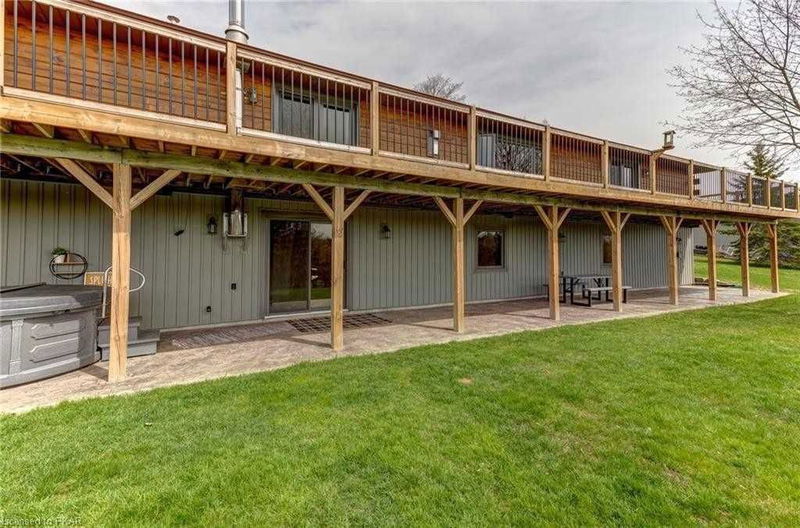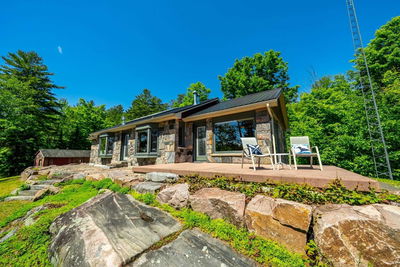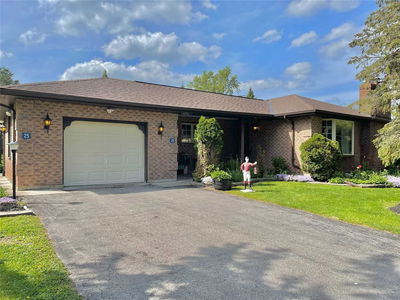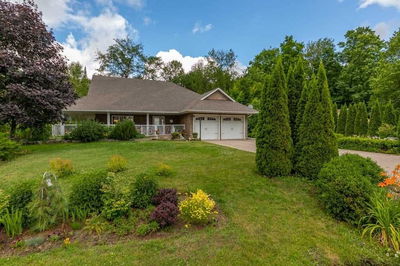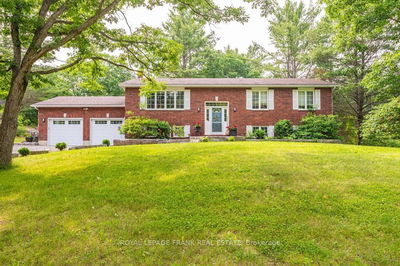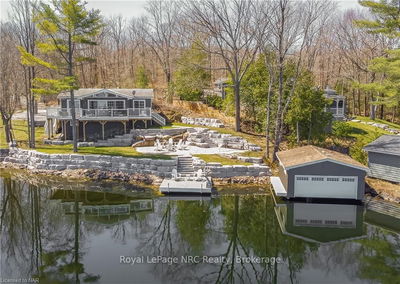Fantastic Family Home Located On A Quiet Dead-End Road In The Heart Of Buckhorn. This Lovely Custom Log Home Sits On A Picturesque, Landscaped 3.2 Acres Of Privacy And Backs On To A Wooded Area. 5 Bedrooms + Office, 4 Baths, Cathedral Ceilings, Propane Stove, Hardwood Floors, New Windows 2017 And Open Concept Kitchen/Dining/Living Room. Walk Out To A Large Deck Overlooking An Oasis With The Most Beautiful Sunsets In The Kawarthas. The Fully Finished Lower Level Has A Cozy Wood Stove, Workshop, Newly Renovated Bath And A Walkout To A Beautiful Stamped Concrete Patio. Enjoy The Fire Pit, Vegetable Garden, 2 Sheds, Mature Trees And A Chicken Coop Plus A Large Attached Garage. Over 4000 Square Feet Of Living Space And Potential For An In-Law Suite. Close To Beautiful Sandy Beach, Marina And Golf Courses. Walk To Buckhorn And All It's Amenities Including The Covered Sports Pad And Community Centre. Situated On A Township Road An School Bus Route. Home Inspection Available.
부동산 특징
- 등록 날짜: Friday, September 23, 2022
- 가상 투어: View Virtual Tour for 65 Laplantes Road
- 도시: Galway-Cavendish and Harvey
- 이웃/동네: Rural Galway-Cavendish and Harvey
- 중요 교차로: Lakehurst Rd To Laplantes Rd
- 전체 주소: 65 Laplantes Road, Galway-Cavendish and Harvey, K0L 1J0, Ontario, Canada
- 주방: Main
- 가족실: Main
- 거실: Main
- 리스팅 중개사: Royal Lepage Frank Real Estate, Brokerage - Disclaimer: The information contained in this listing has not been verified by Royal Lepage Frank Real Estate, Brokerage and should be verified by the buyer.








