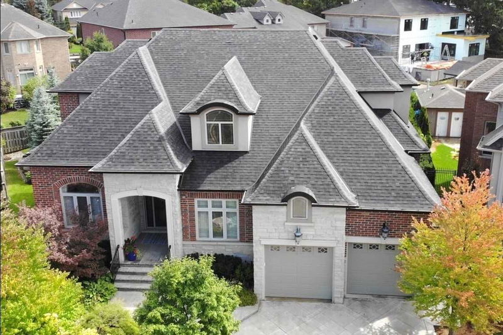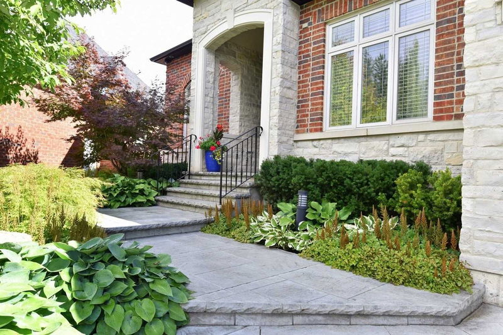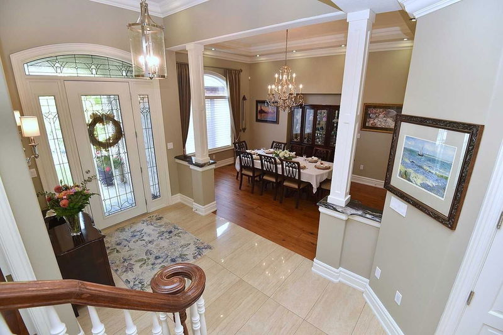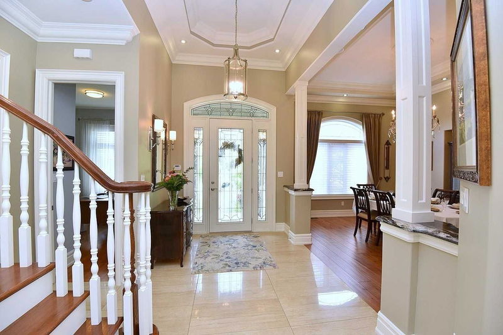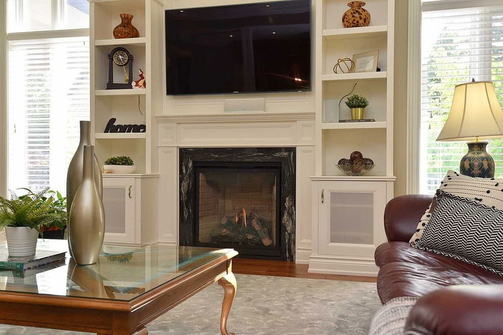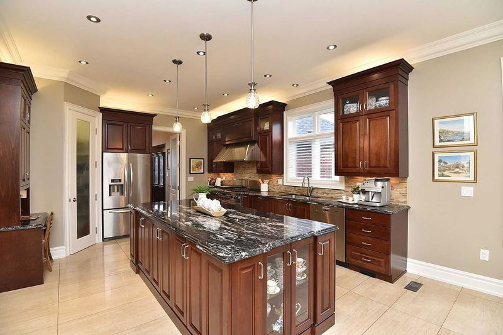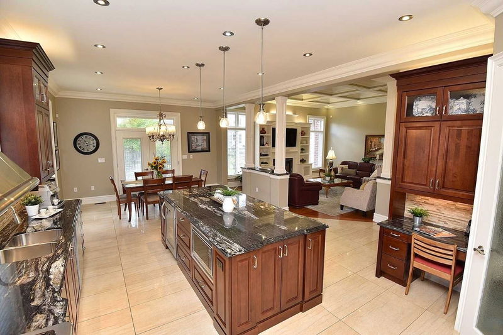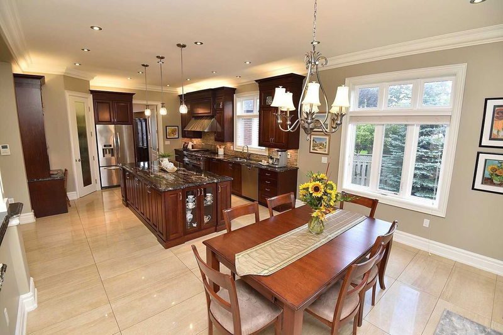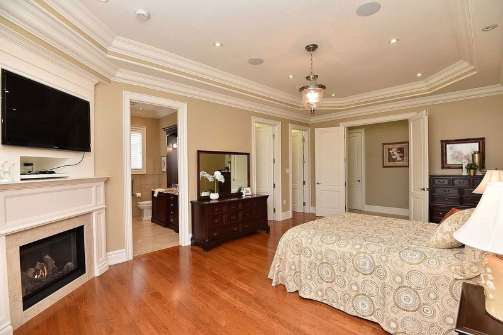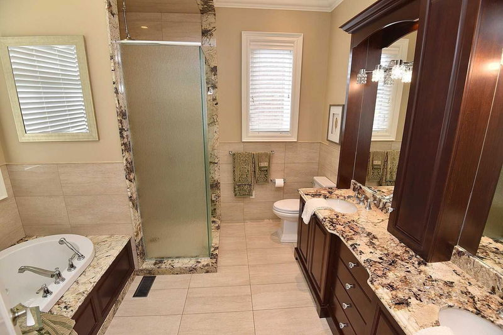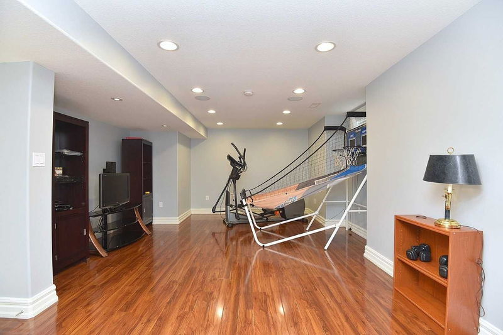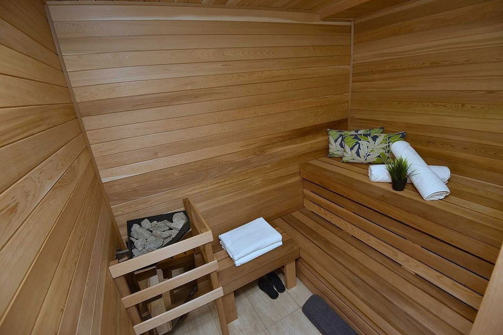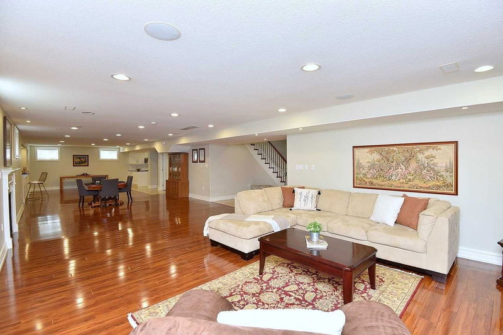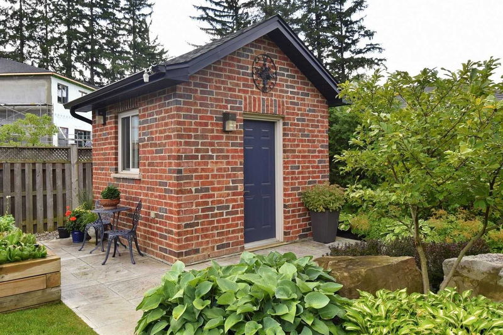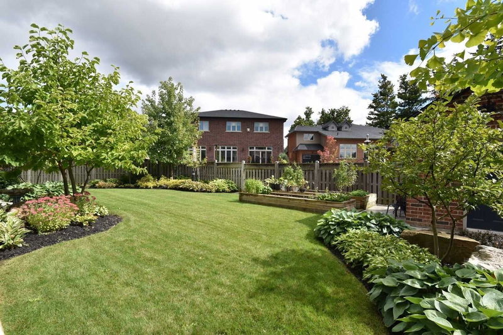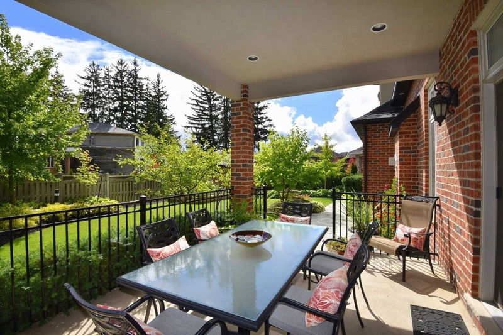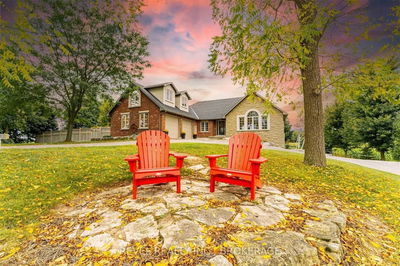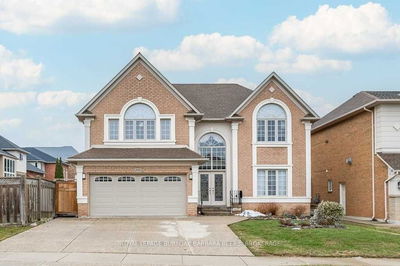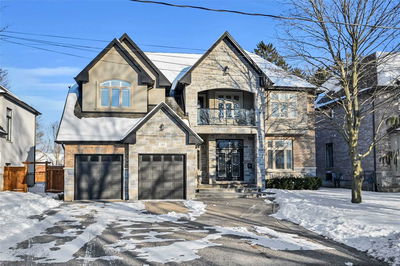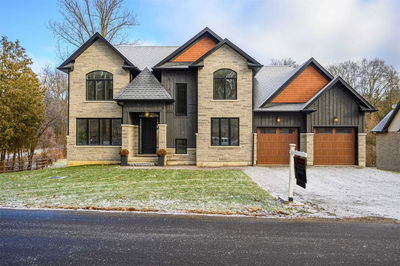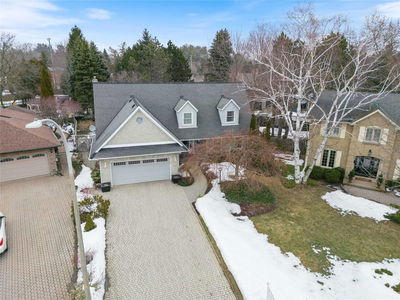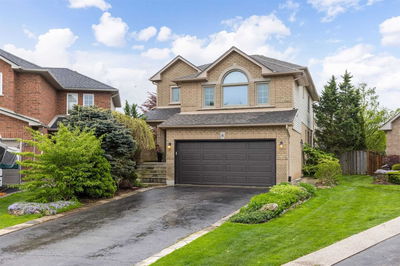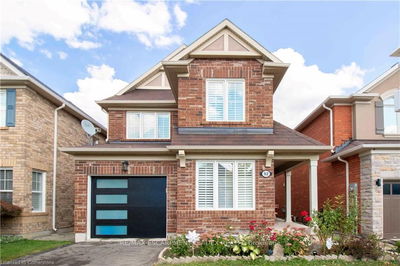For The Discerning Buyer Who Will Appreciate This Custom Built And Designed Floor Plan In A Quiet Court Location. Truly A Home For Entertaining Or Space To Accommodate Your Family. Endless Possibilities! As You Enter Through The Front Door, You'll Feel An Ambience Of Both Elegance And Homey. Whether You're Looking For A Quiet Formal Atmosphere Or Loud Family Parties, The Decision Is Yours To Suit Your Personal Lifestyle. Super Open Foyer To Welcome Your Guests, Formal Dining Room Adjacent To The Chef Styled Kitchen For Those Who Love To Cook. You'll Love The Walk In Pantry. From The Terrace Doors You'll Step Out To A Covered Patio For Outside Fun. Great Room Features 12' Coffered Ceilings And Gas Fireplace. Working From Home Or Want To Work From Home? The Main Floor Den Is Great As An Office, Craft Room Or An Extra Bedroom. On This Level, You'll Enjoy The Privacy Of Your Primary Bedroom With Its Gas Fireplace, 2 Walk In Closets And Your Personal Ensuite.
부동산 특징
- 등록 날짜: Thursday, September 22, 2022
- 가상 투어: View Virtual Tour for 3 Gregorio Court
- 도시: Hamilton
- 이웃/동네: Ancaster
- 전체 주소: 3 Gregorio Court, Hamilton, L9G 0B8, Ontario, Canada
- 주방: Pantry
- 주방: Bsmt
- 리스팅 중개사: Coldwell Banker Community Professionals, Brokerage - Disclaimer: The information contained in this listing has not been verified by Coldwell Banker Community Professionals, Brokerage and should be verified by the buyer.

