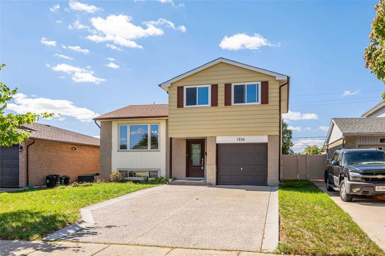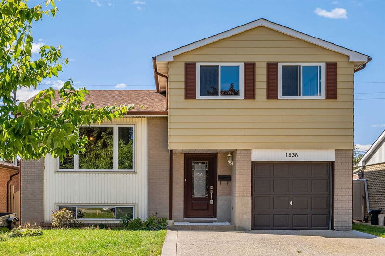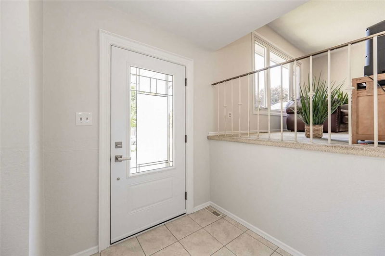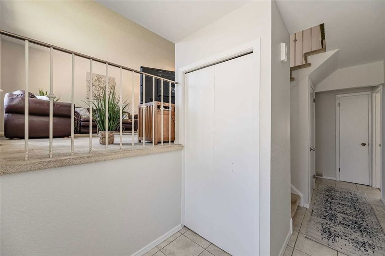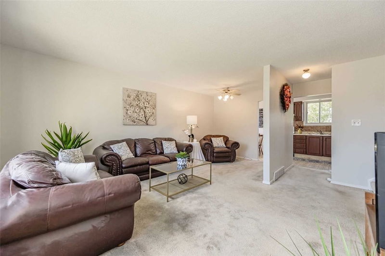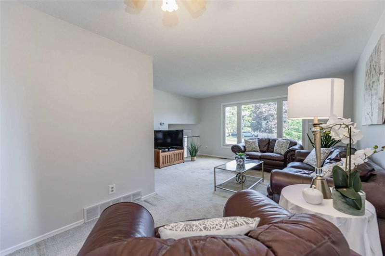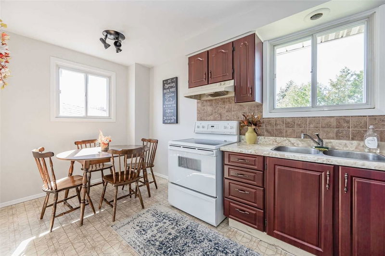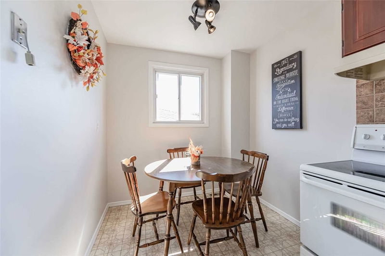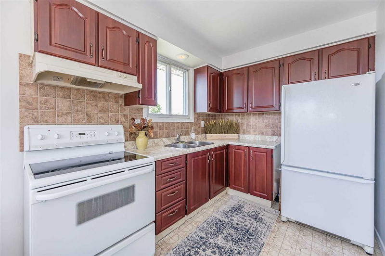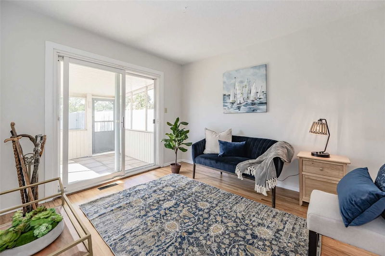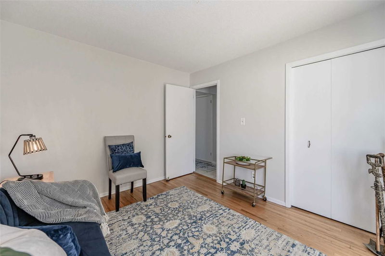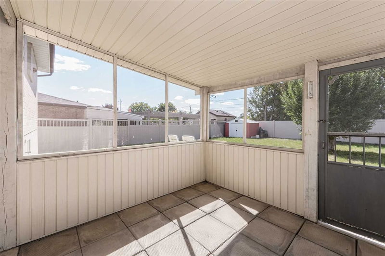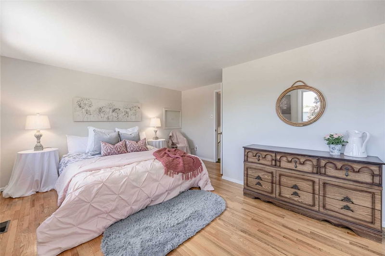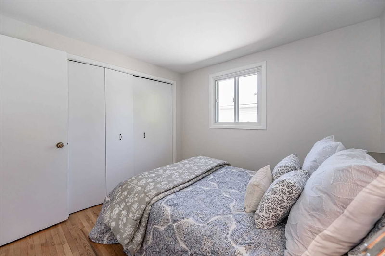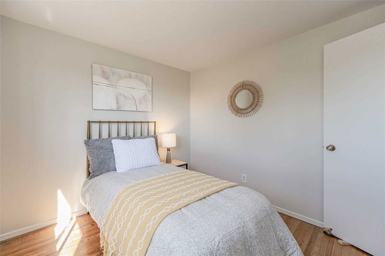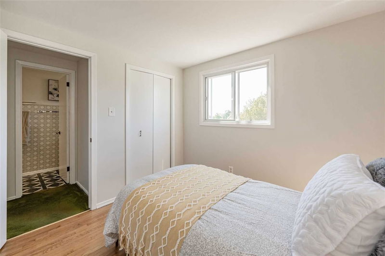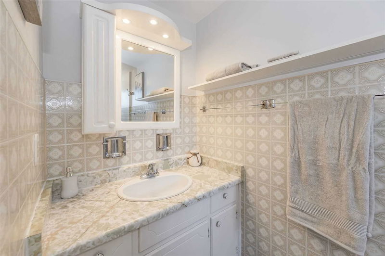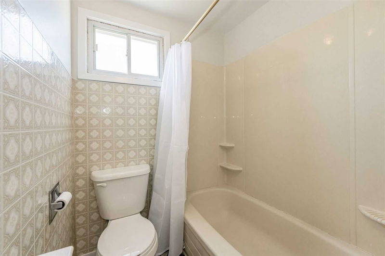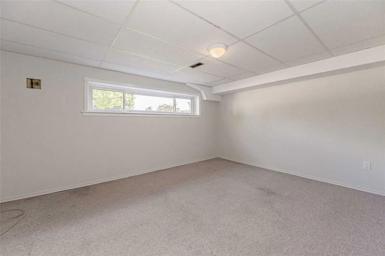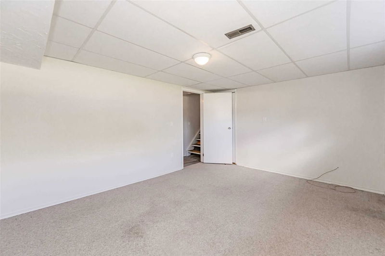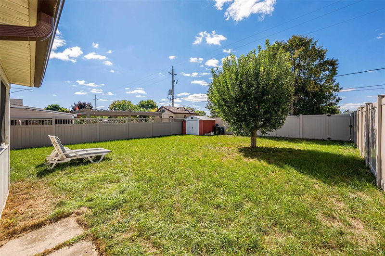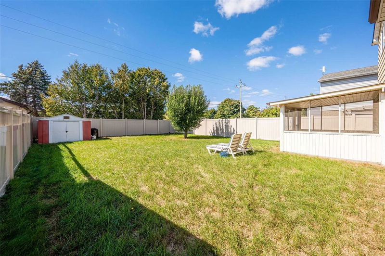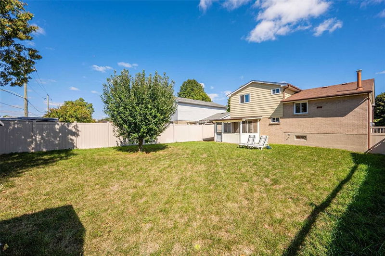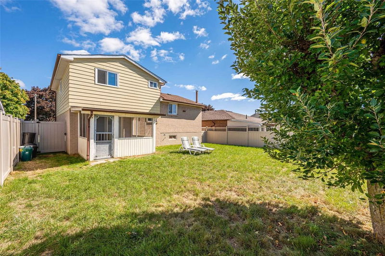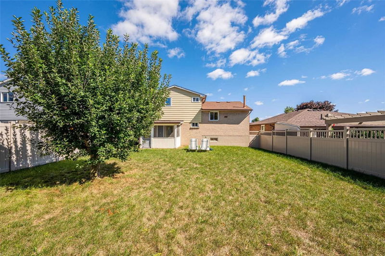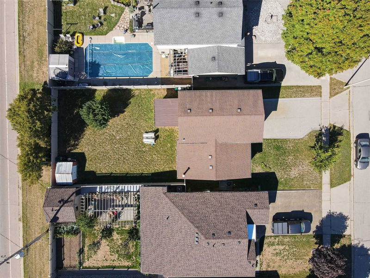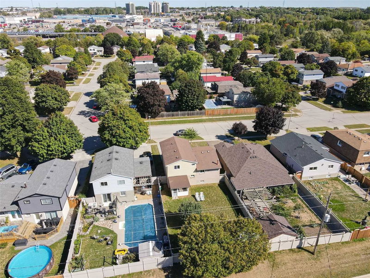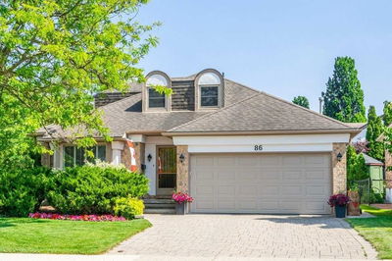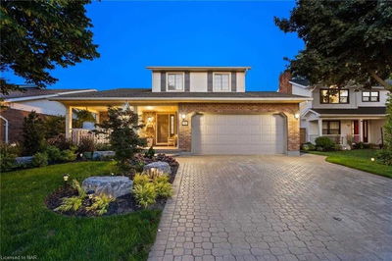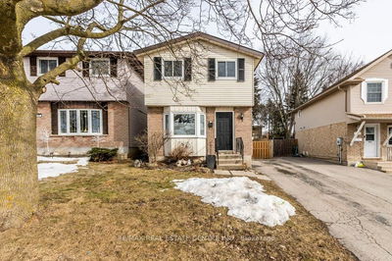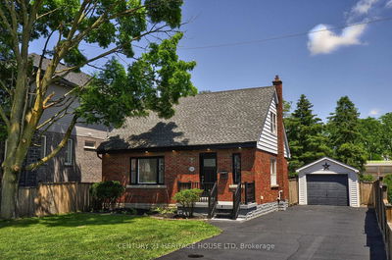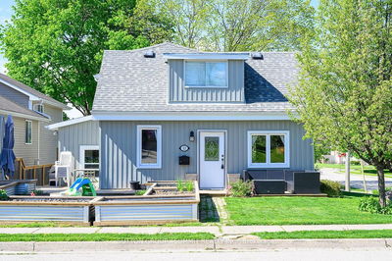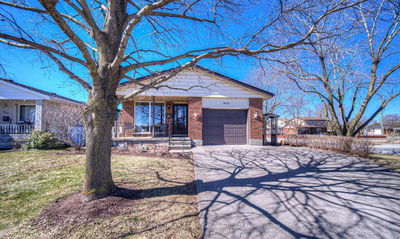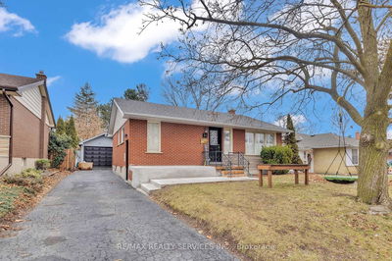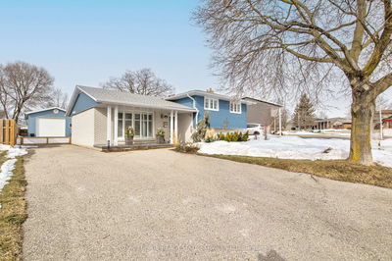1832 Earlwood Drive Welcomes You With Open Arms To Complete The Updates To Make This Place Your Home! Here Is Your Opportunity To Move Into A Detached Home In A Fantastic Neighbourhood Which Is Central To All Amenities Including A Short Walk To Dumfries Conservation Area And A Quick Drive To The 401. The Double Wide Driveway Is Finished With Exposed Aggregate Concrete And The New Front Door Invites You To Take A Tour. The Main Floor Is Bright And Spacious With An Open Concept Family Room, Separate Dining Area, Eat In Kitchen, Two Piece Powder Room And Main Floor Den Which Leads You To The Sunroom And Fully Fenced Private Yard. Primary Bedroom Is Bright And All Bedrooms Feature The Original Well-Kept Hardwood Floors Plus A 4 Piece Bathroom. The Basement Has A Rec-Room, Laundry Area Plus 3 Piece Bathroom With Corner Shower.
부동산 특징
- 등록 날짜: Monday, September 26, 2022
- 가상 투어: View Virtual Tour for 1836 Earlwood Drive
- 도시: Cambridge
- 중요 교차로: Briarwood Dr
- 전체 주소: 1836 Earlwood Drive, Cambridge, N3H 5A3, Ontario, Canada
- 주방: Main
- 거실: Main
- 리스팅 중개사: Re/Max Real Estate Centre Inc., Brokerage - Disclaimer: The information contained in this listing has not been verified by Re/Max Real Estate Centre Inc., Brokerage and should be verified by the buyer.



