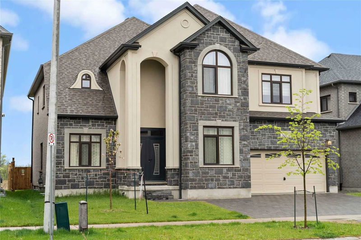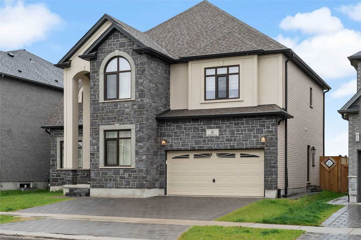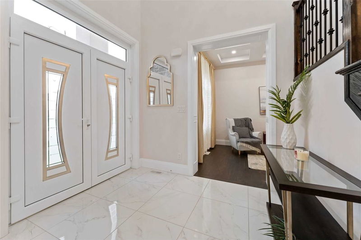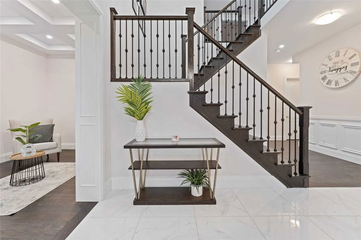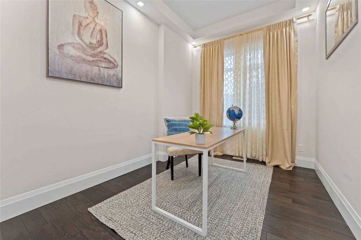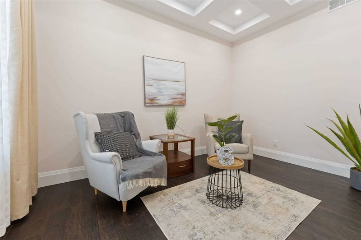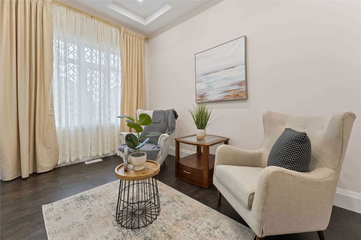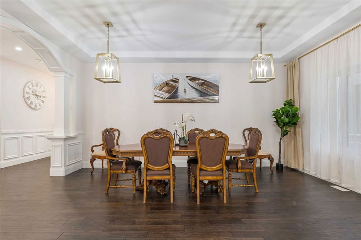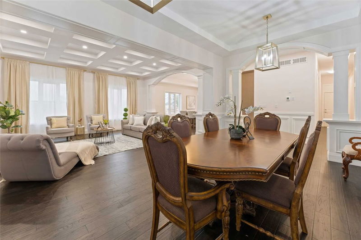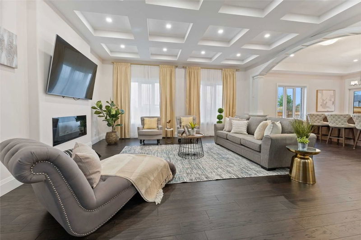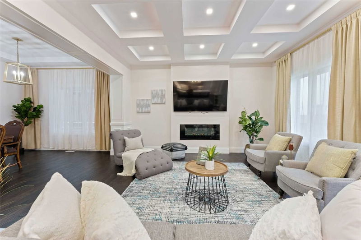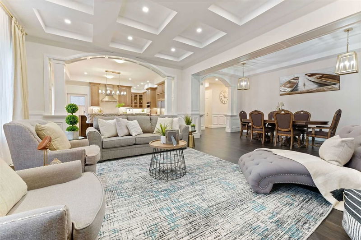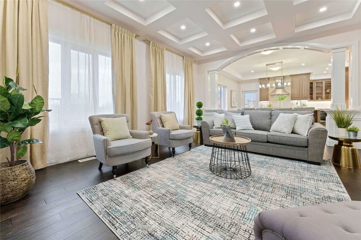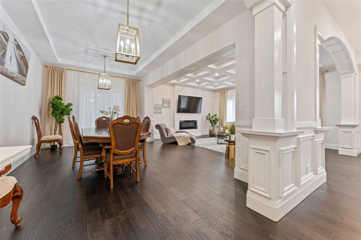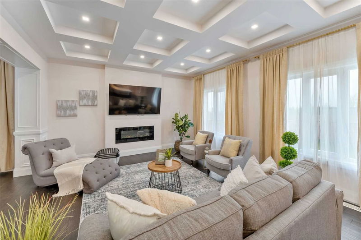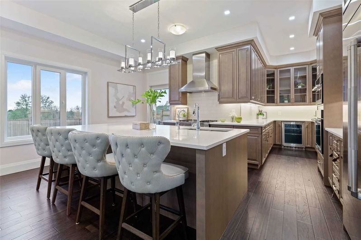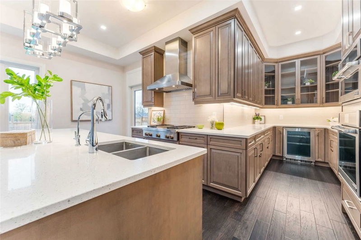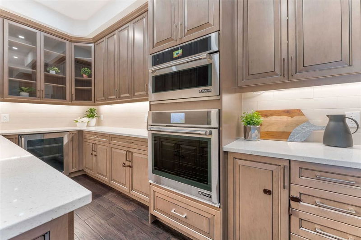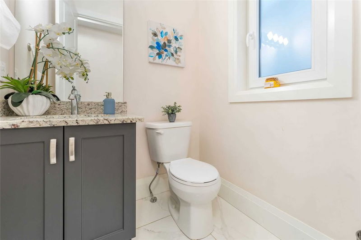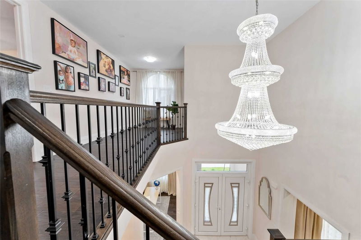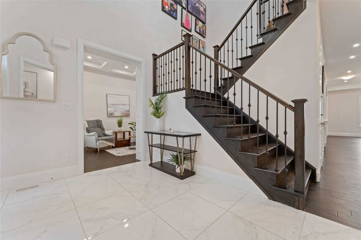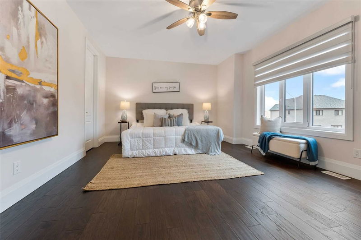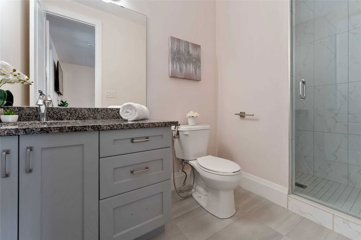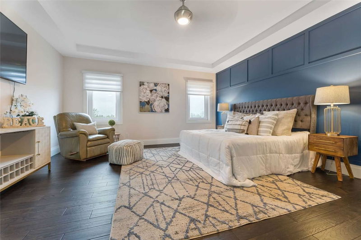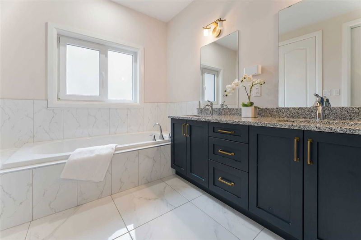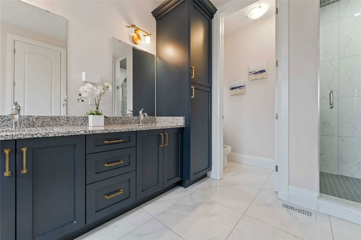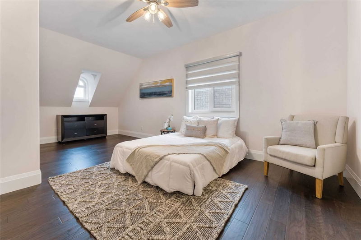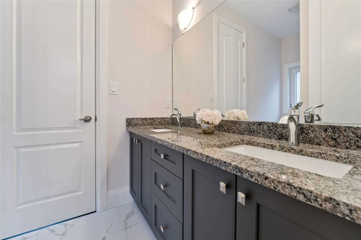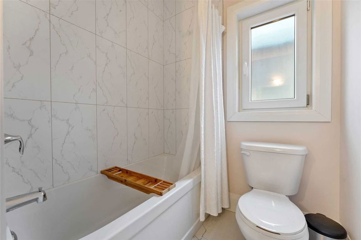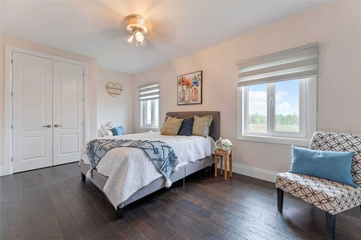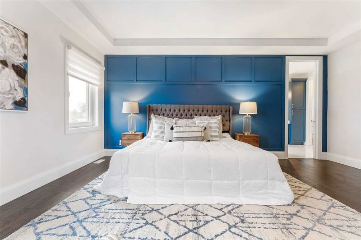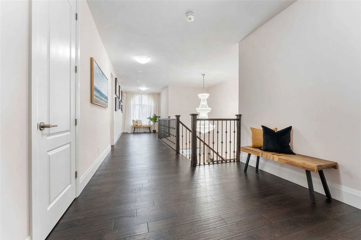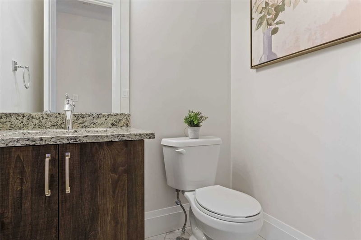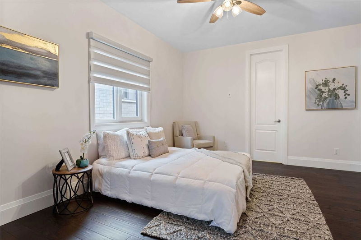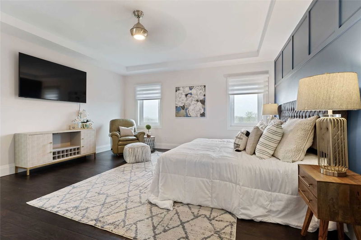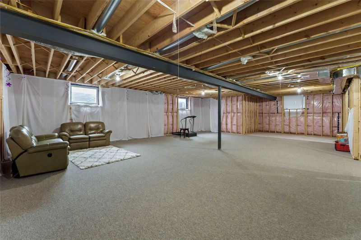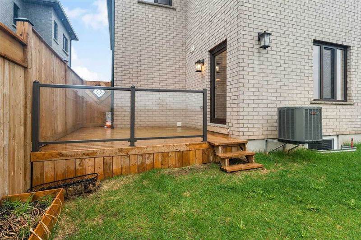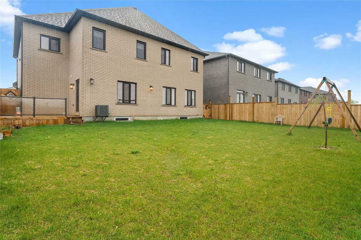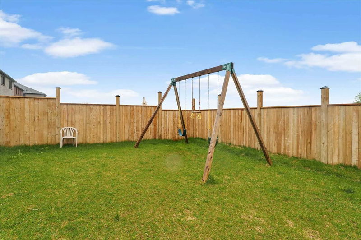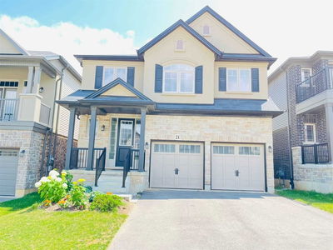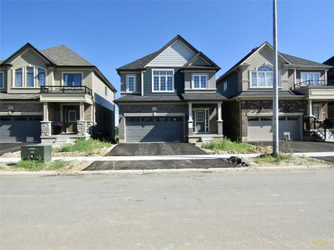Rent This Luxury Custom Built Home By Carnaby With Many Upgrades & High End Finishes With 3750 Sq Ft Of Living Space. There Is Engineered Hardwood Floors, Wainscoting, Waffle Ceiling In The Family Room & Electric Fireplace. Main Level Is 10 Ft High With Separate Den & Office, Large Family Room, Dining Room, Custom Kitchen With Jenn-Air Built-In Appl., Large Island With Quartz Counters & Backsplash, A Laundry Room With Washer & Dryer, Neutral Window Coverings And A 2Pc Powder Room. Going Upstairs On This Hardwood Staircase With Metal Pickets, Viewing The Stunning Chandelier, Walk To The Master Bedroom With Walk-In Closet & 5Pc Bathroom With Custom Vanities. Other 3 Large Bedrooms With Ensuites Are Super Convenient. Upper Level And Basement Both Have 9 Ft Ceilings, Fully Fenced Backyard With A Deck & Swing Set, Ample Parking On The Driveway And Double Car Garage. Perfect Neighbourhood To Grow Family, Close To 2 Schools, Park, Rec Center, Plaza And Hwy 403. Book Your Showing Today!
부동산 특징
- 등록 날짜: Thursday, September 29, 2022
- 도시: Brant
- 이웃/동네: Paris
- 중요 교차로: Grandville Circle
- 전체 주소: 8 Morris Street, Brant, N3L 0E8, Ontario, Canada
- 주방: Main
- 가족실: Coffered Ceiling, Hardwood Floor, Fireplace
- 리스팅 중개사: Royal Lepage Brant Realty, Brokerage - Disclaimer: The information contained in this listing has not been verified by Royal Lepage Brant Realty, Brokerage and should be verified by the buyer.

