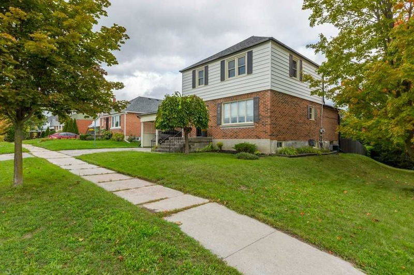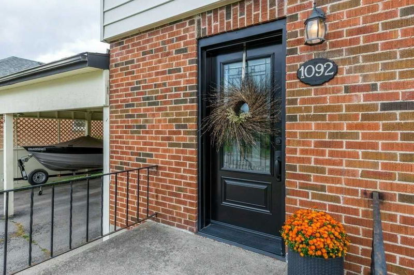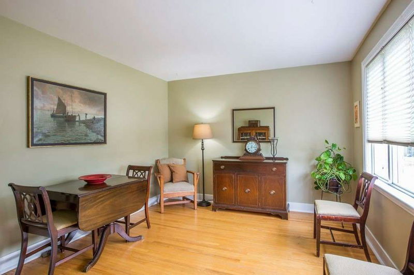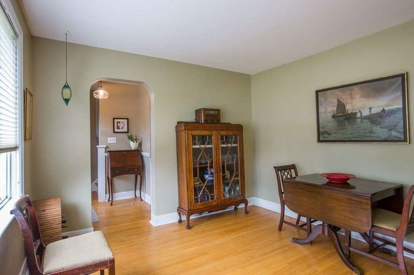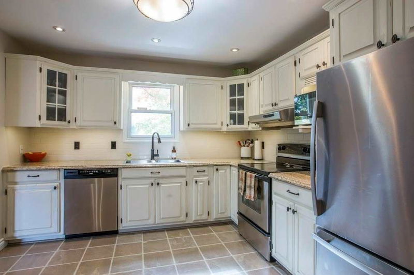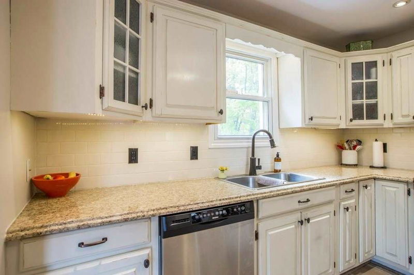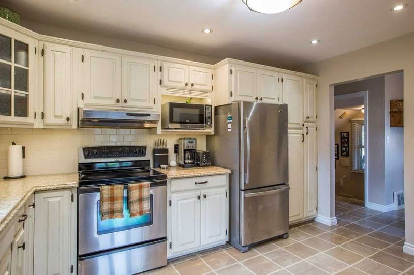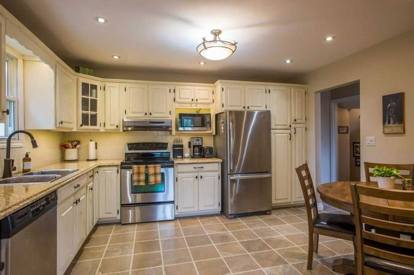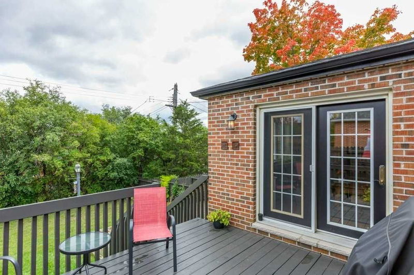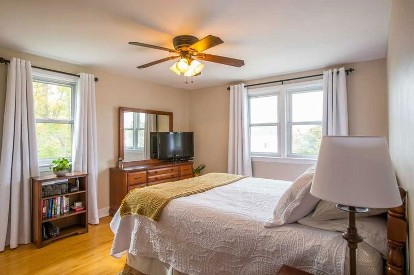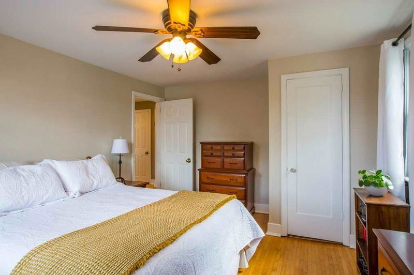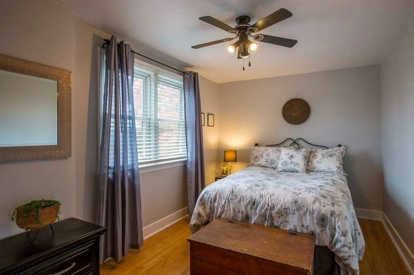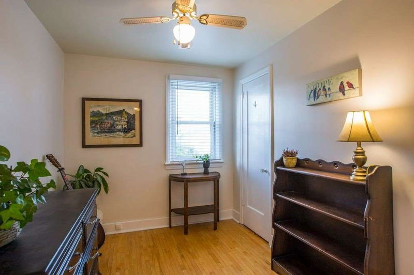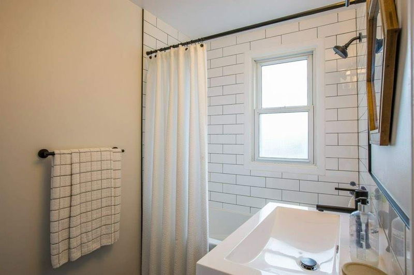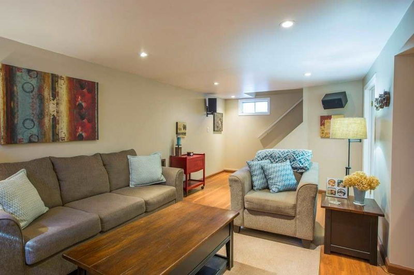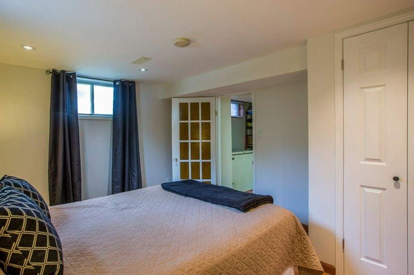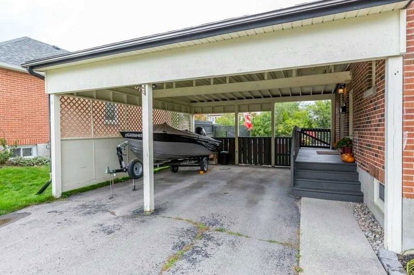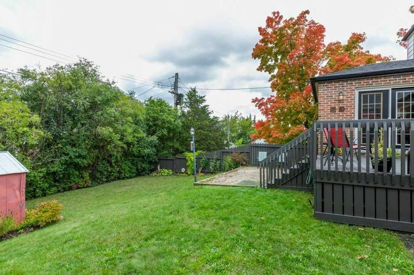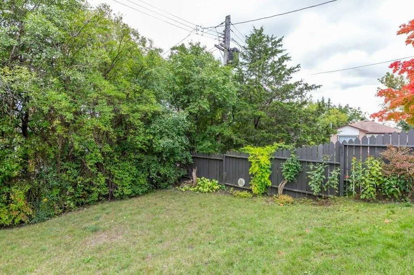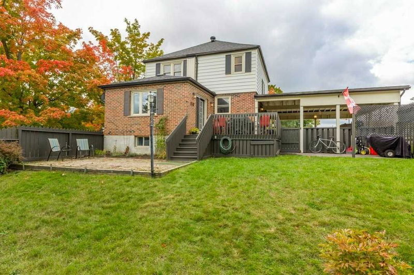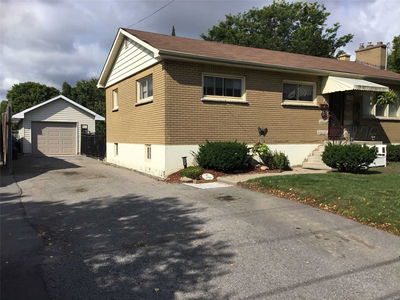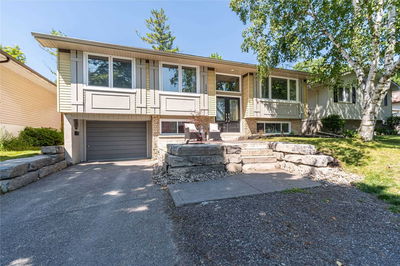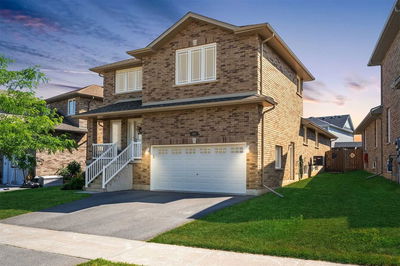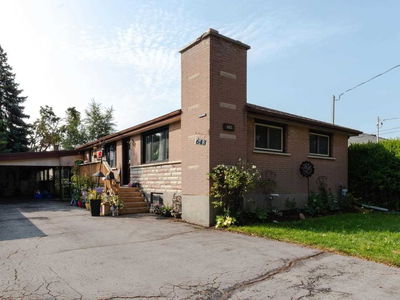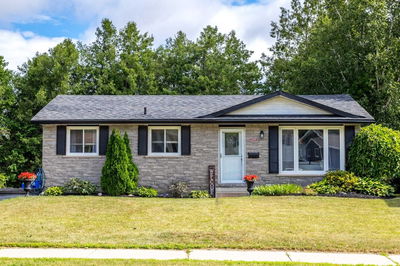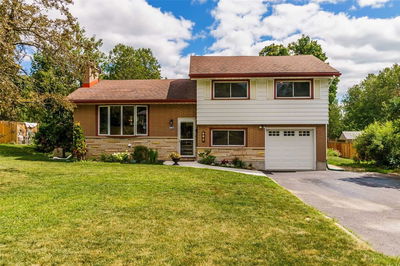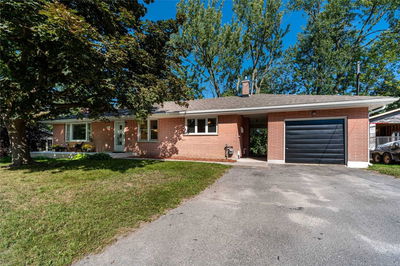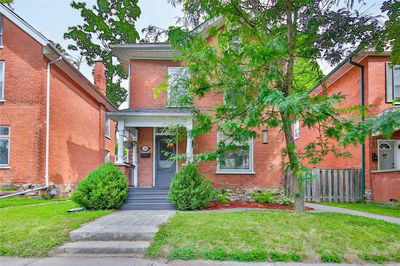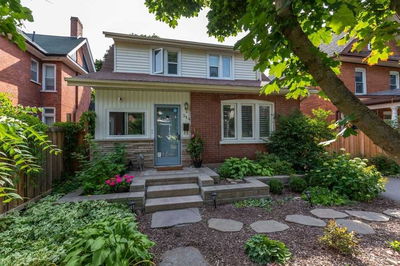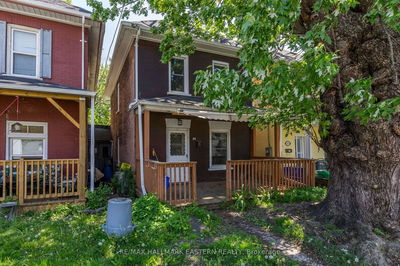Centrally Located In Quiet Neighbourhood On Desirable Corner Lot! Meticulously Maintained And Updated 2 Storey Home! Main Level Is Warm & Inviting With Front & Side Entrances. Spacious Mudroom From Carport Allows Potential For Main Flr Laundry And/Or Powder Rm Addition. Living Rm With Large Picture Window & Beautifully Updated Eat-In Kitchen With Refinished Cabinetry, New Countertops, Backsplash & S/S Appls. The Main Flr Family Rm Addition Offers Loads Of Natural Light, Walkout To Deck With Gas Bbq & Access To Fully Fenced Yard. Hardwood Stairs & Flooring Throughout Upper Level With 3 Bright & Sunny Bedrooms. Main 4Pc Bath Has Been Beautifully Updated With New Soaker Tub, Tile, Floating Vanity & Matte Black Finishes! Downstairs Includes Large Rec Rm With Pot Lighting, Powder Rm, 4th Bedroom & Storage/Utility Room! Private Outdoor Space Surrounded By Mature Trees & Room To Grow & Entertain! Double Carport & Paved Drive With Parking For 4+. Updated Gas Furnace & C/A (2016).
부동산 특징
- 등록 날짜: Wednesday, September 28, 2022
- 가상 투어: View Virtual Tour for 1092 Hayes Street
- 도시: Peterborough
- 이웃/동네: Monaghan
- 중요 교차로: Brunswick/Hayes
- 전체 주소: 1092 Hayes Street, Peterborough, K9J 5S8, Ontario, Canada
- 가족실: Main
- 주방: Main
- 거실: Main
- 리스팅 중개사: Century 21 United Realty Inc., Brokerage - Disclaimer: The information contained in this listing has not been verified by Century 21 United Realty Inc., Brokerage and should be verified by the buyer.


