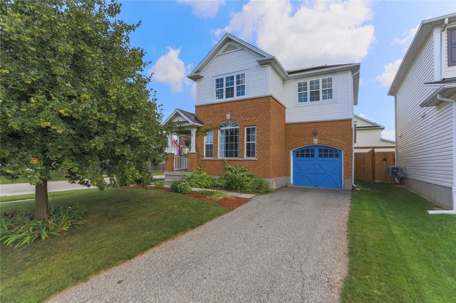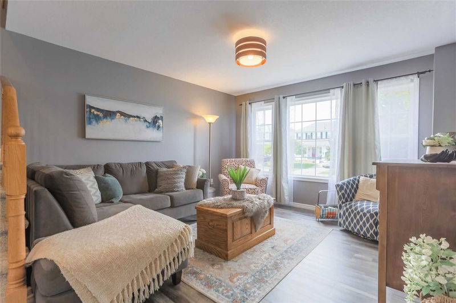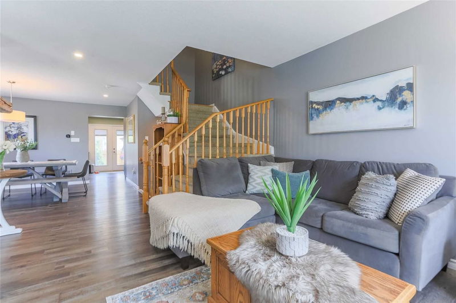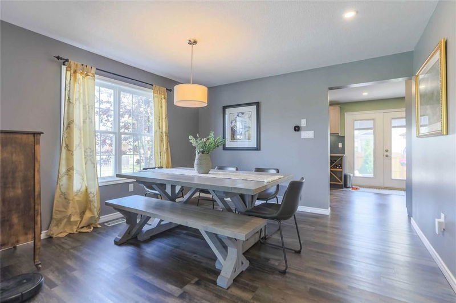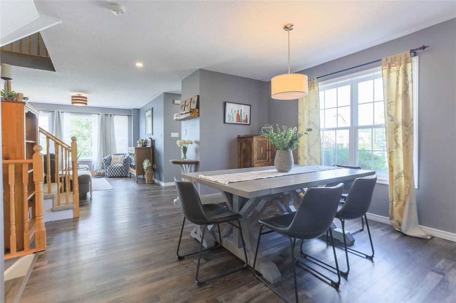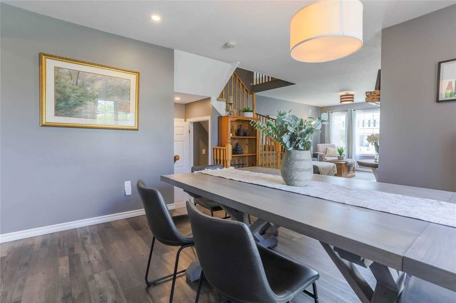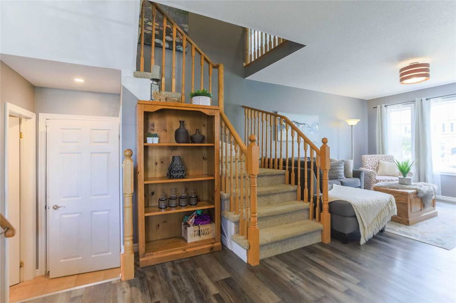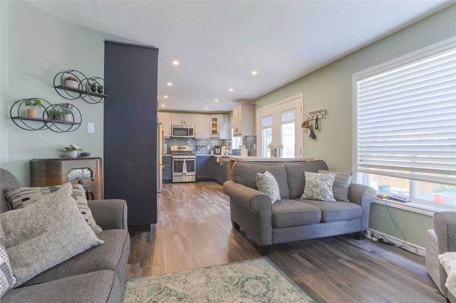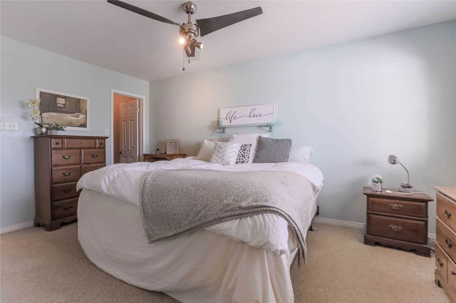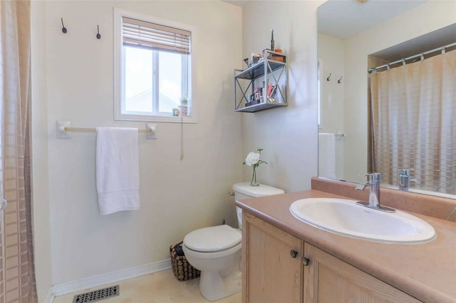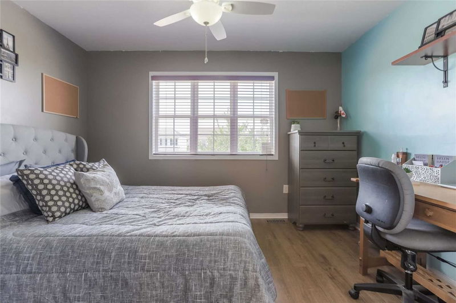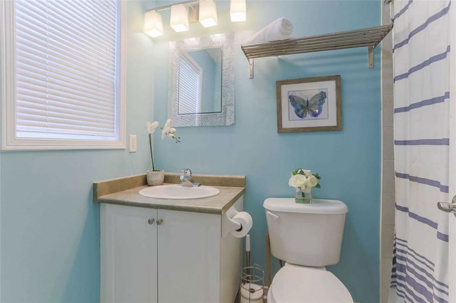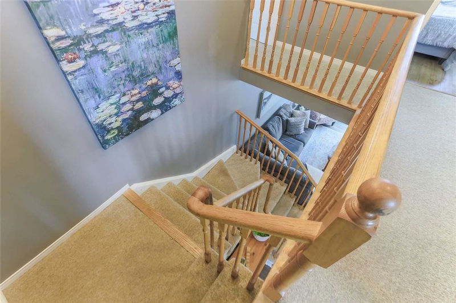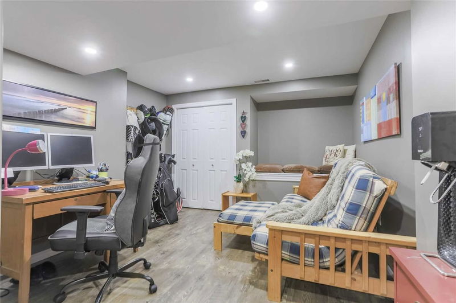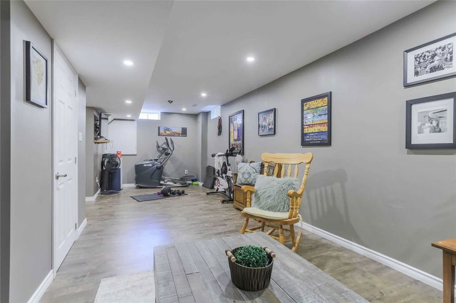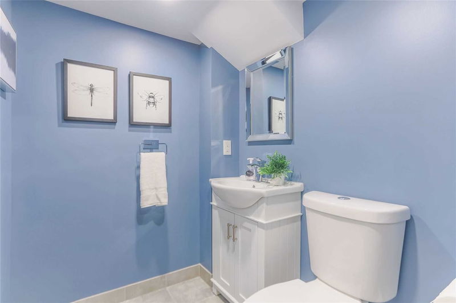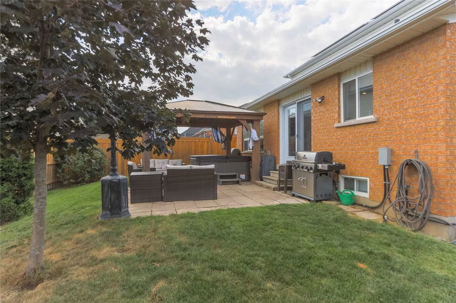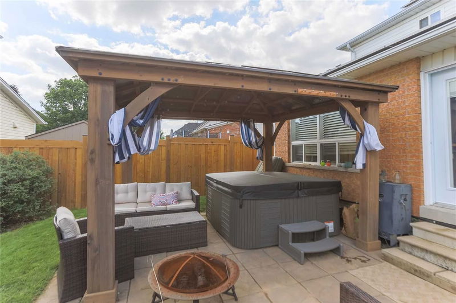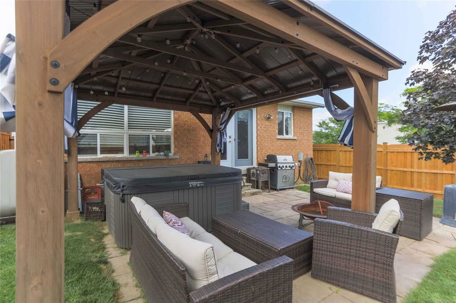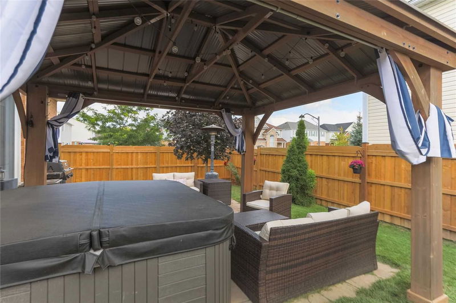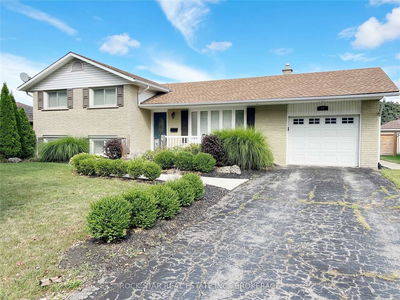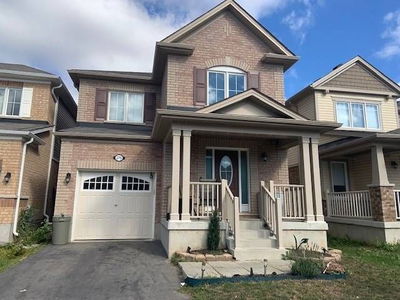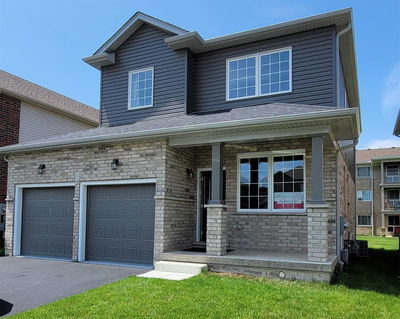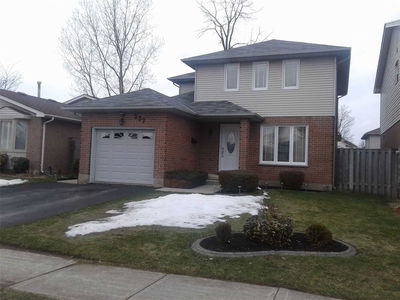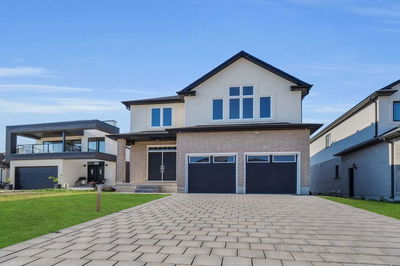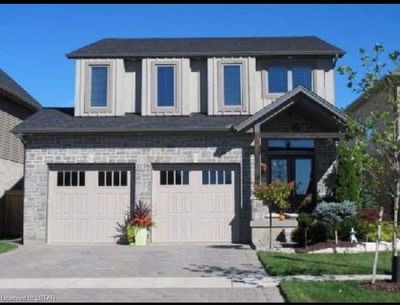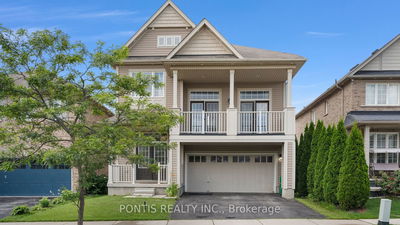Located In Family Friendly West Brant, Stunning 2 Storey Home W/ Attached Garage, 3 Brms & 1,710 Sq Ft With A Finished Basement And A Fully Fenced Backyard. The Open Concept Main Floor Design Showcases A Large Living Room & Dining Room With Luxury Laminate Flooring That Flows Into The Kitchen, Dinette & Family Room At The Back Of The Home Where There Is A Walk-Out To The Patio In The Rear Yard. The Chef's Kitchen Has Recessed Lighting, Two-Tone Cabinetry & Stone Countertops. In Addition, The Kitchen Has Stainless Steel Appliances That Include A Gas Stove, Over-The-Range Microwave & A Built-In Dishwasher. Main Floor Is Complete With A 2Pc Powder Room. Second Floor Has 3 Bdrms Including The Primary Bdrm That Is Equipped With A 4Pc Ensuite And Walk-In Closet. Second Floor Is Complete With A 4Pc Bath & Laundry Room. Fully Finished Basement Features A Rec Room, Bonus Room/Office & Space For Storage. Backyard Showcases A Large Greenspace, Stone Patio & Hot Tub Underneath A Hardtop Gazebo.
부동산 특징
- 등록 날짜: Tuesday, October 04, 2022
- 도시: Brantford
- 중요 교차로: Draper St
- 전체 주소: 29 Gaydon Way, Brantford, N3T 6P8, Ontario, Canada
- 거실: Main
- 주방: Main
- 가족실: Main
- 리스팅 중개사: Sutton - Team Realty Inc., Brokerage - Disclaimer: The information contained in this listing has not been verified by Sutton - Team Realty Inc., Brokerage and should be verified by the buyer.


