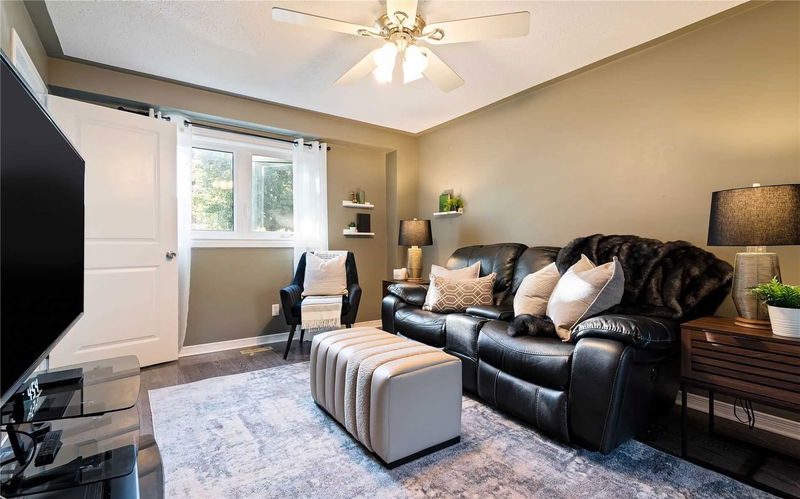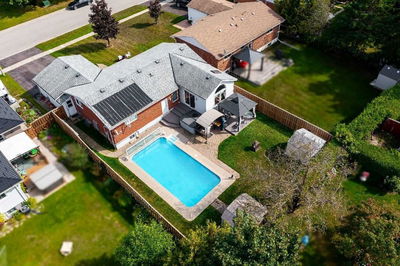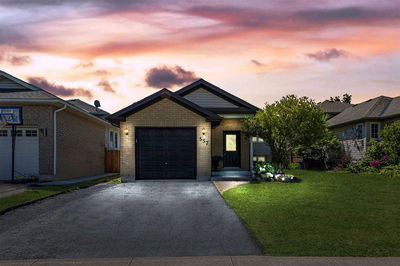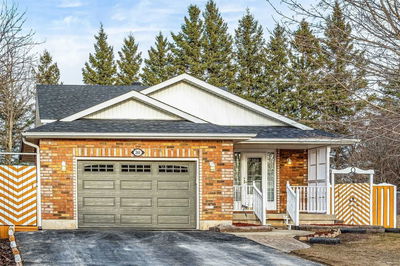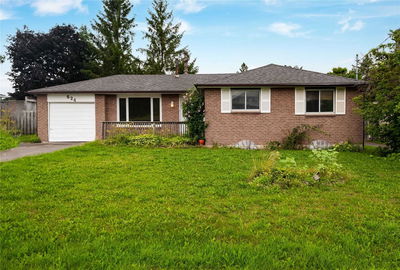This Lovingly Maintained And Recently Updt'd Home Offers The Flexibility Of Extra Living Space Or Potential Inlaw Suite In The Lower Level. Enter Through The Front Door And You Are Greeted With Soaring Cathedral Ceilings & A Spacious Front Entrance. Up The Stairs You Will Find A Lrg And Bright Living Area With New Laminate Flrs That Flow Into A Formal Dining Space. A Large Dine In Kitchen Offers Updated Cabinetry, S/S Appl. & A Walk Out To A Massive Deck That Overlooks The Large Backyard & Professionally Installed & Heated 24 Ft Above Ground Pool. On The Upper Level You Will Find New Laminate Flrs That Take You Down The Hall To An Updated 5 Pc Bathrm With Dbl Vanity And Glassed Tub/Shower Combo. All Bedrms Are Spacious, Bright And Cheery & Offer Great Closet Storage Space. Off The Main Entrance You Will Find A Large 2nd Living Area With 2 Pc Powder Room And Entrance To The Rear Yard (Perfect Inlaw Entrance). The Lower Level Is An Open Rec Space With Bar Sink.
부동산 특징
- 등록 날짜: Wednesday, October 05, 2022
- 가상 투어: View Virtual Tour for 631 Willow Street
- 도시: Shelburne
- 이웃/동네: Shelburne
- 중요 교차로: Susan St & Willow St
- 전체 주소: 631 Willow Street, Shelburne, L9V-2W7, Ontario, Canada
- 거실: Bay Window, Combined W/Dining, Laminate
- 주방: W/O To Deck, O/Looks Backyard, Tile Floor
- 거실: W/O To Yard, 2 Pc Bath, Laminate
- 리스팅 중개사: Century 21 Millennium Inc., Brokerage - Disclaimer: The information contained in this listing has not been verified by Century 21 Millennium Inc., Brokerage and should be verified by the buyer.








