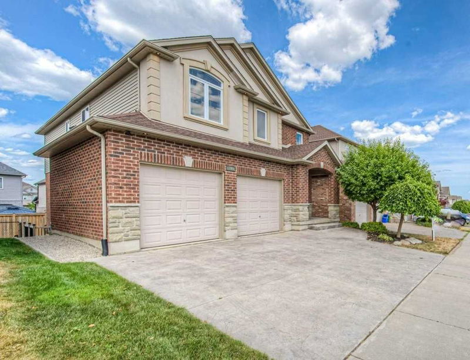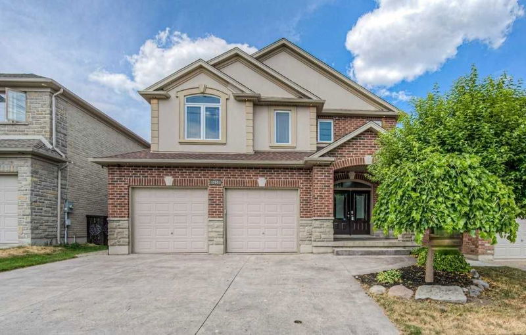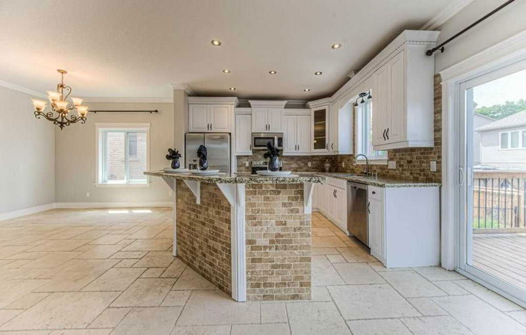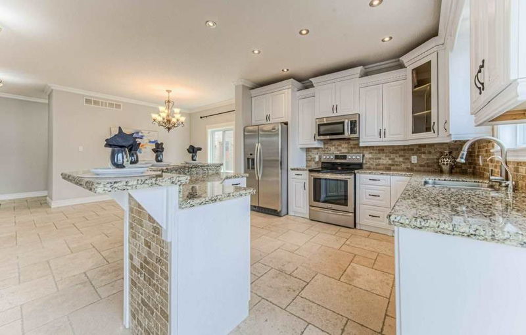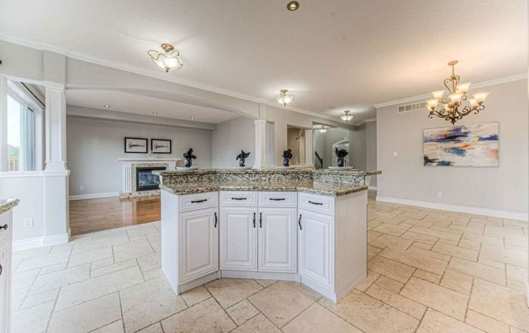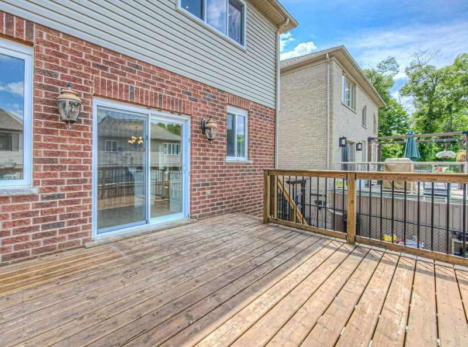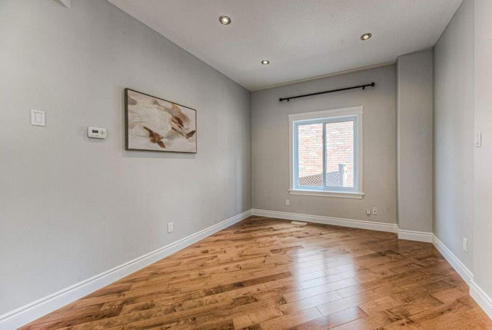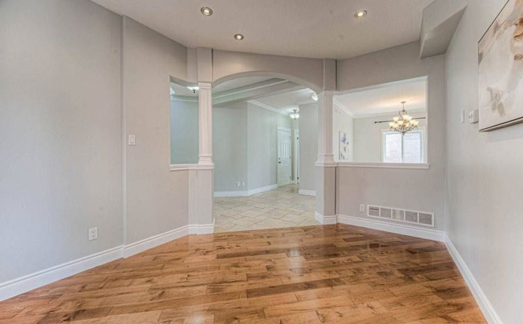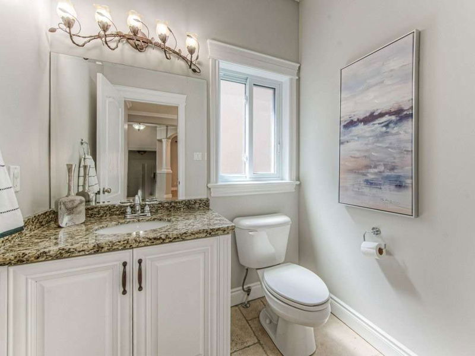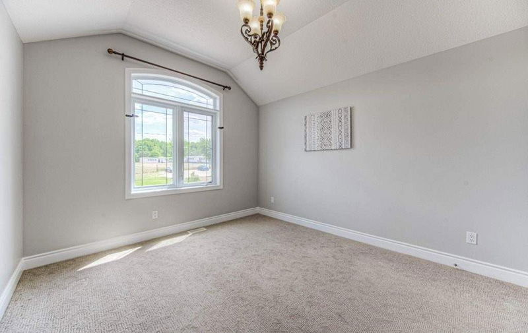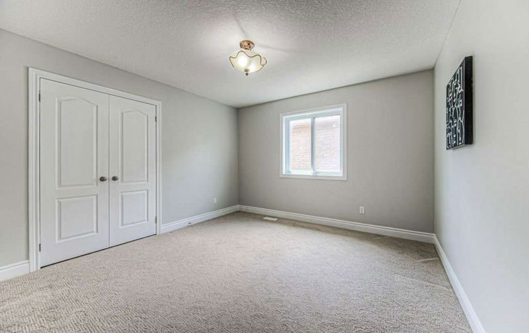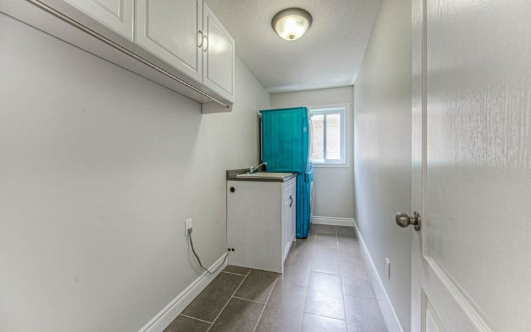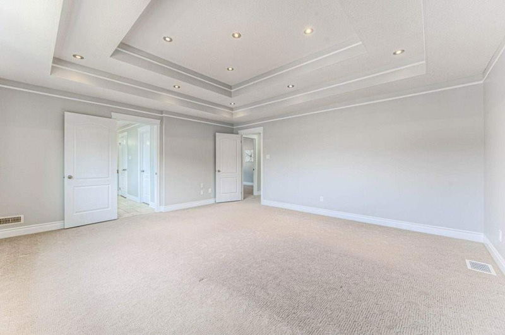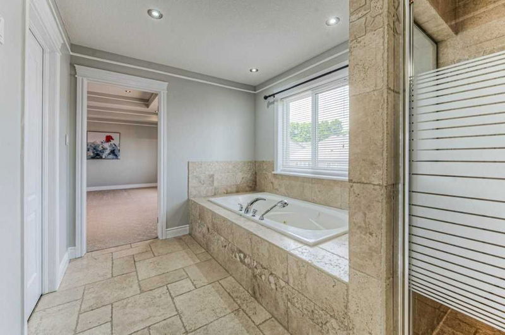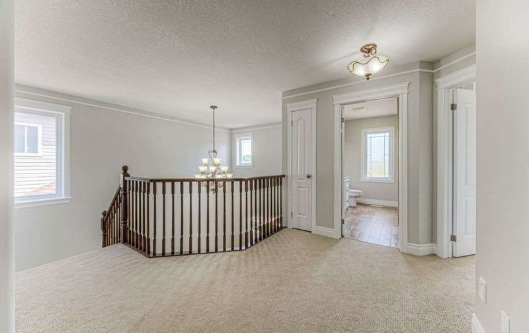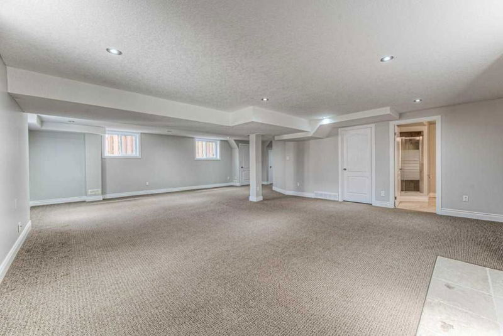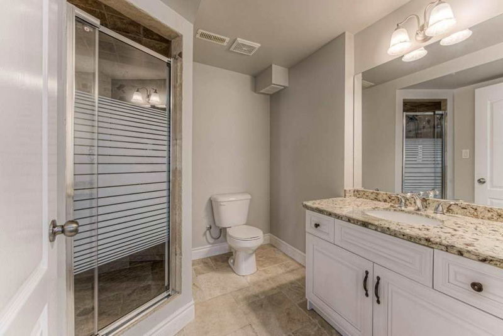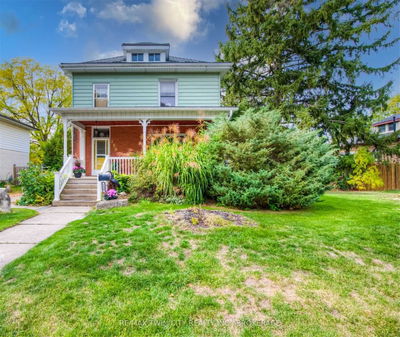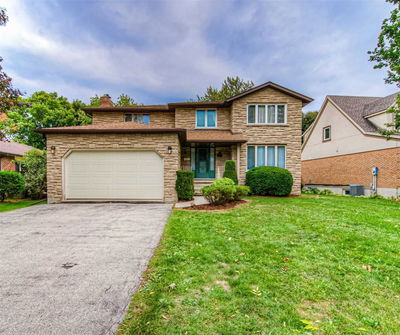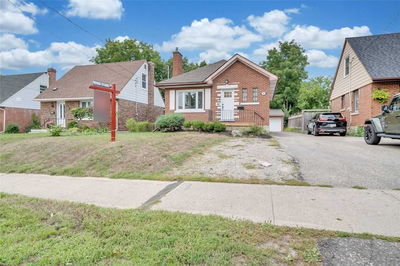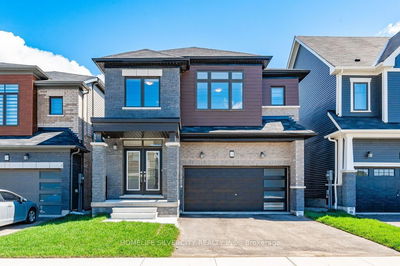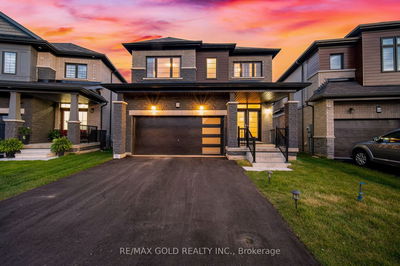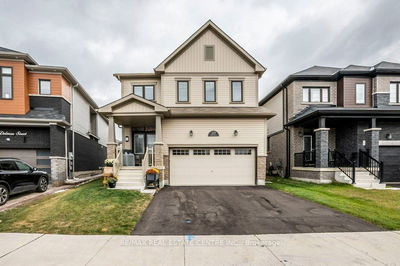Listing Agent Is Donating $1000 To Children's Miracle Network With The Sale Of This Home! Gorgeous 4-Bdrm With Inlaw Potential & Over 3500 Sq.Ft. Of Finished Living Space. Set In Beautiful Lackner Woods, Across From Zeller Park Gates. Dramatic Entrance Features Covered Porch With Stone Accents And Large Double Doors. Curved Oak Banister Encircles The Soaring 2-Storey Foyer. Wide-Open Floorplan. Large Eat-In Island Kitchen With Granite-Topped Island That Seats 6. High-End Stainless Appliances And Endless Cupboard Space. Large Formal Dining Room And Walkout To Party-Sized Raised Deck. Inviting Main Floor Family Room With Hardwood, Oversized Picture Window And Cozy Gas Fireplace. Delightful Den/Office With Unique Arched Entrance. Main Floor Powder Room. 4 Upstairs Bedrooms, Including A Stunning Primary Suite With Trayed Ceiling, Walk-In Closet And Spa-Like 5Pc Ensuite. Upstairs Laundry. Downstairs, A Massive, Finished Rec Room And 3Pc Bath. Freshly Painted Double Garage Concrete Drive.
부동산 특징
- 등록 날짜: Wednesday, October 05, 2022
- 가상 투어: View Virtual Tour for 244 Zeller Drive
- 도시: Kitchener
- 중요 교차로: Lackner
- 전체 주소: 244 Zeller Drive, 주방er, N2A 4J4, Ontario, Canada
- 주방: Main
- 가족실: Main
- 리스팅 중개사: Re/Max Twin City Realty Inc., Brokerage - Disclaimer: The information contained in this listing has not been verified by Re/Max Twin City Realty Inc., Brokerage and should be verified by the buyer.

