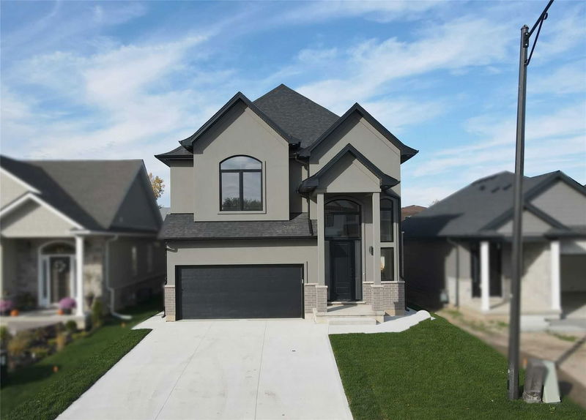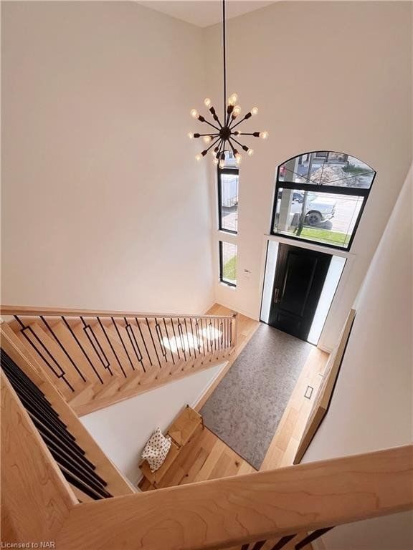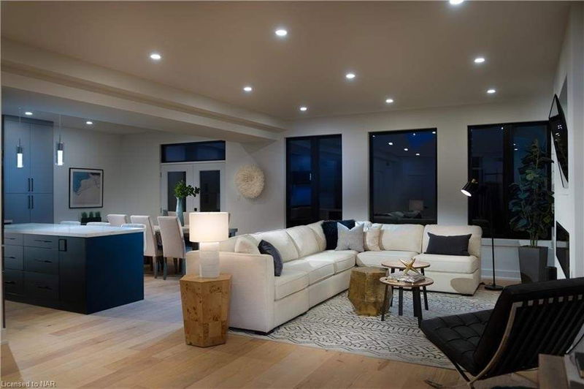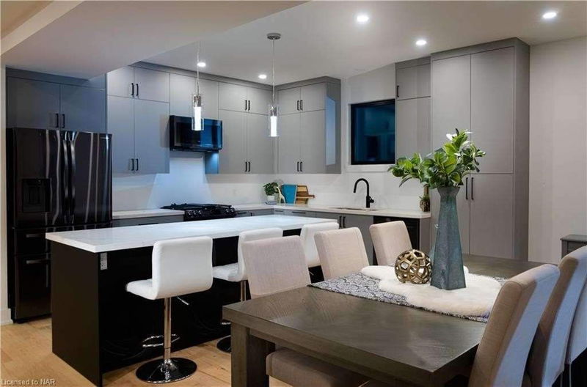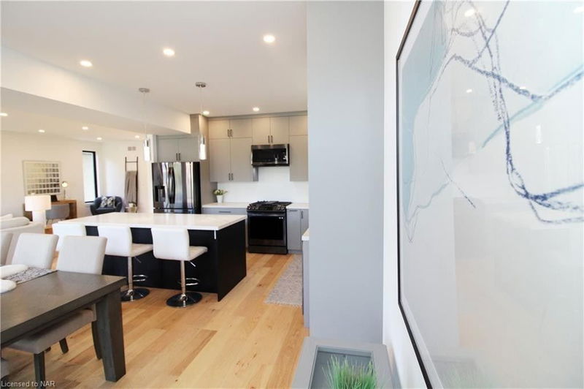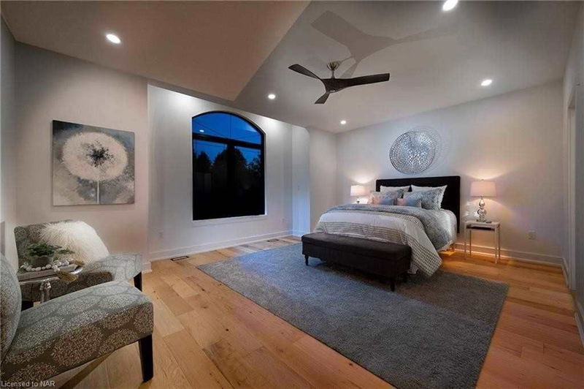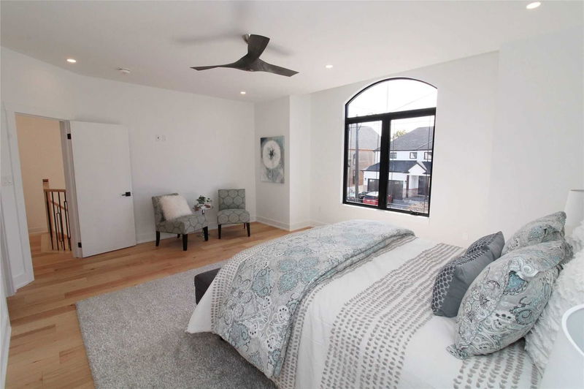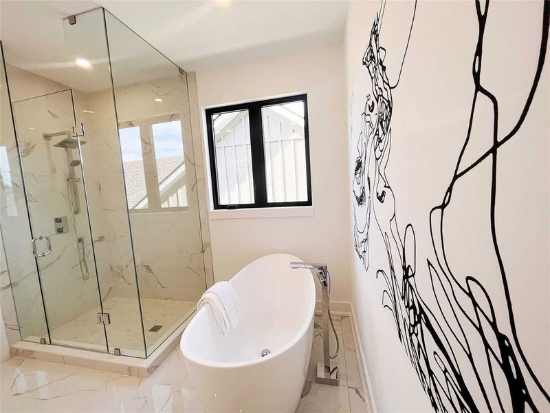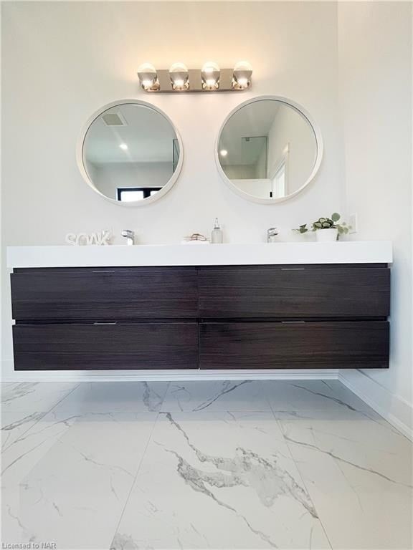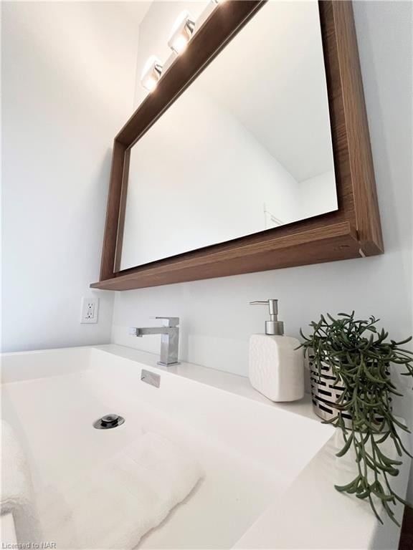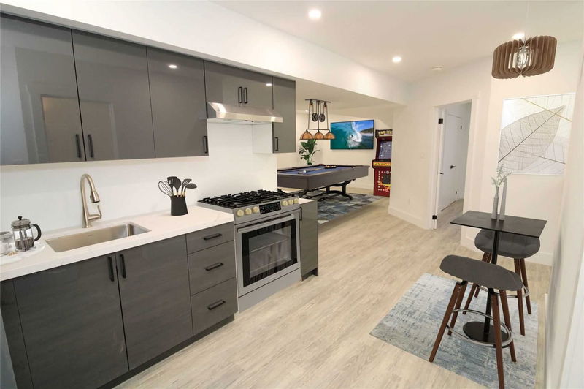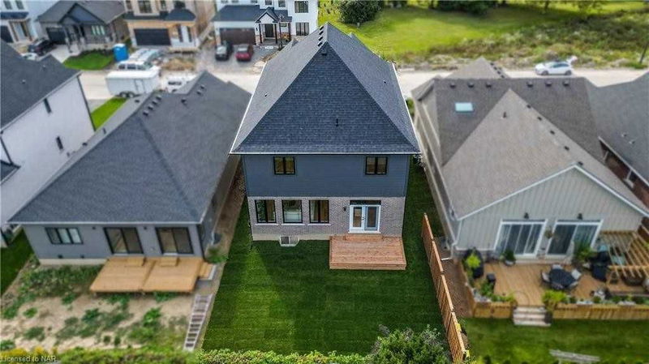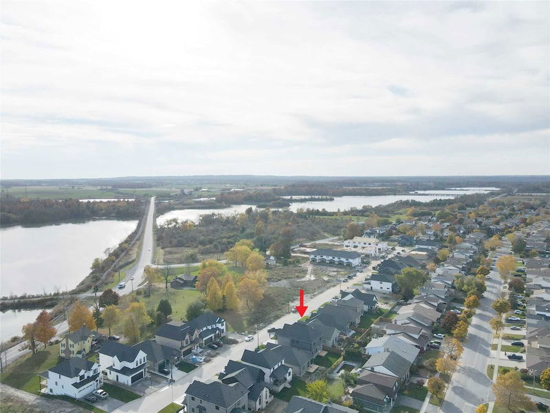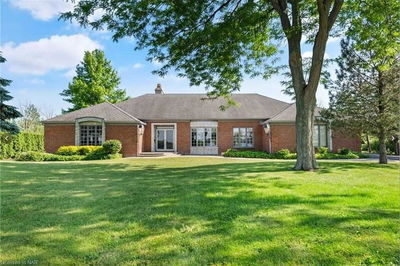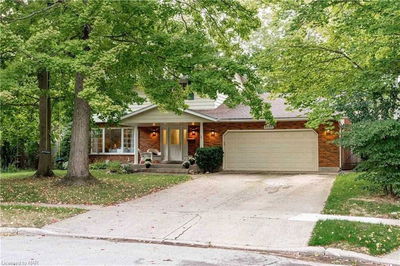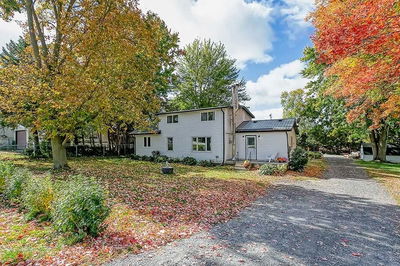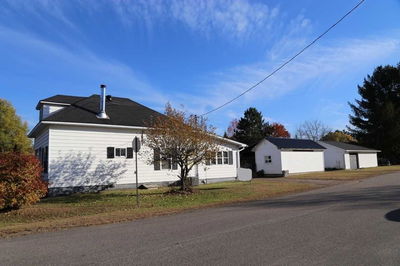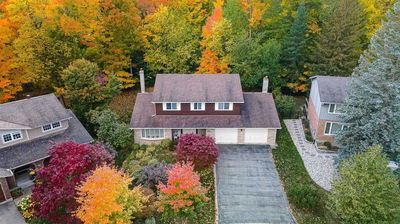20 Ivy Crescent Pulls Out All The Stops. Contemporarily Designed, Spacious And Calming, This Home Is Open And Airy, With Life At Your Fingertips. This Custom Home By Claymore Homes Ltd. Has An Open Concept Kitchen On The Back Side, Facing Out To The Sunny Dining And Living Room, While The Frontside Is Lined With Custom Interior Doors And A Hidden Mud Room, Creating A Semiprivate 2Pc Along The Way. High Ceiling Both Upper And Main Gives This Home Unobstructed Views Of The Opulent Finishes Of This Home. When It Comes To Discussing Finishes, The House Pulls Out Complementary Elements, Among Them Light Hickory Custom Hardwood Floors, Light Colours And Over Minimalist Clarity. One Of The Home's Defying Features Is A Grand Solid Maple Staircase. From There, The Rest Of The Finishes Fall Into Place. In The Kitchen, This Home Keeps On Theme By Using Studio Forma Cabinets In Two Tone Grey And Black Along With Quartz Countertops.
부동산 특징
- 등록 날짜: Friday, October 07, 2022
- 도시: Thorold
- 중요 교차로: Confederation To Keefer
- 전체 주소: 20 Ivy Crescent, Thorold, L2V0J9, Ontario, Canada
- 거실: Main
- 주방: Bsmt
- 주방: Main
- 리스팅 중개사: Re/Max Garden City Realty Inc., Brokerage - Disclaimer: The information contained in this listing has not been verified by Re/Max Garden City Realty Inc., Brokerage and should be verified by the buyer.


