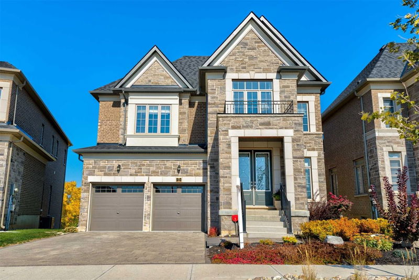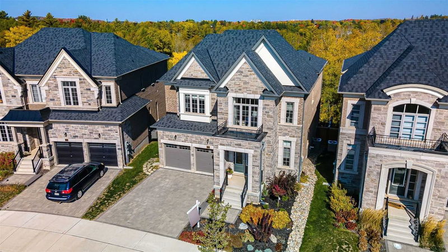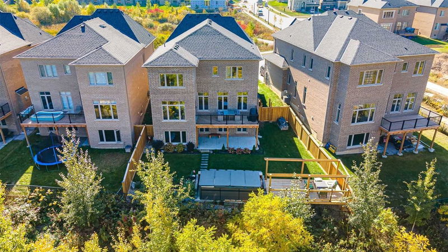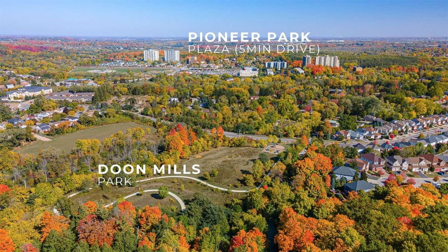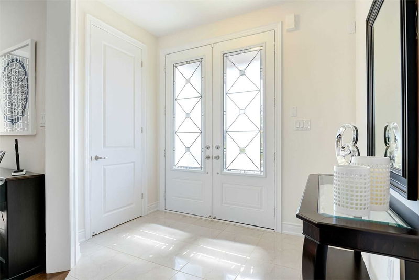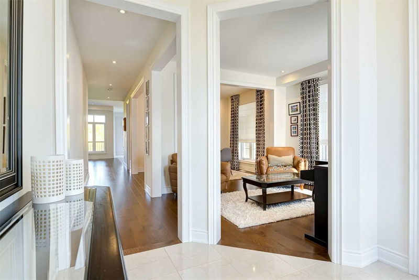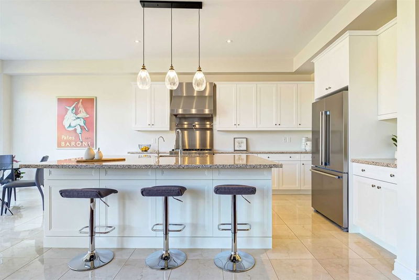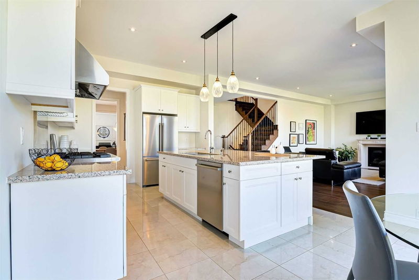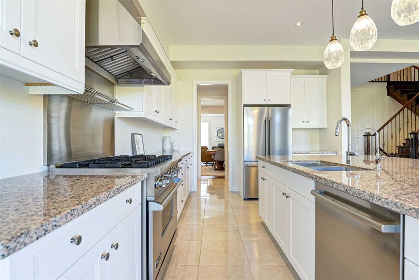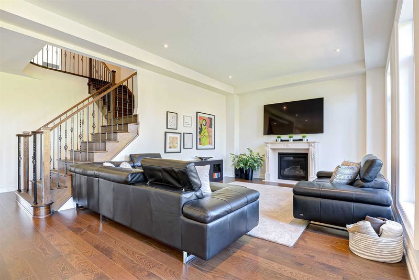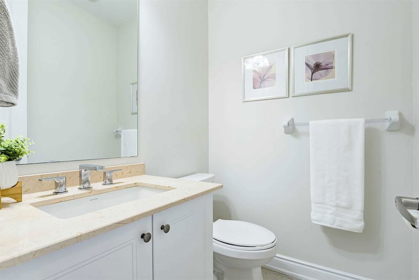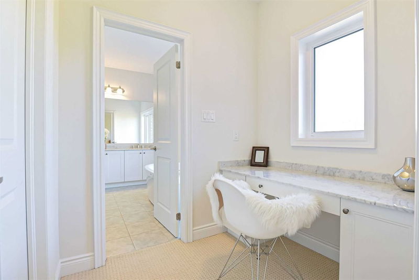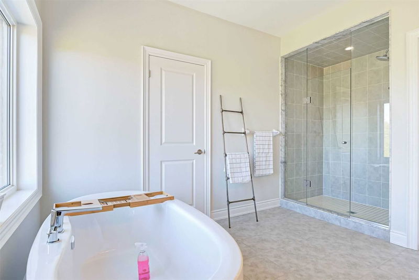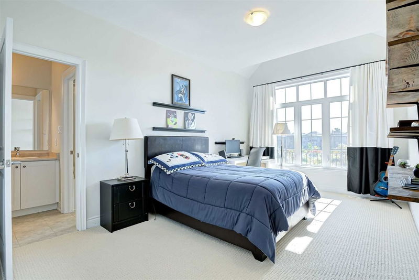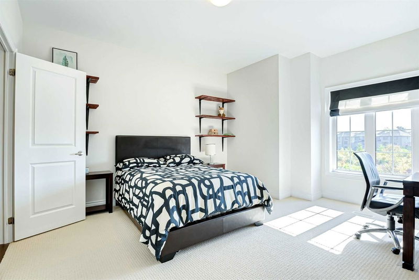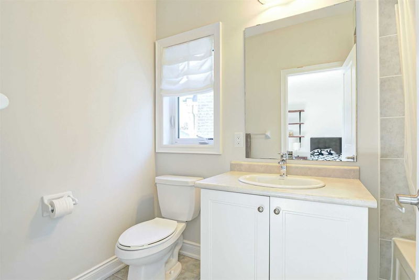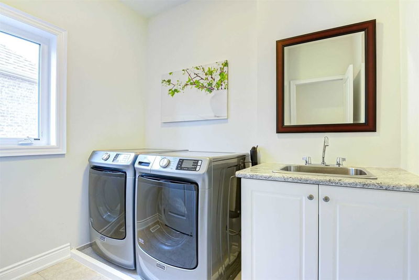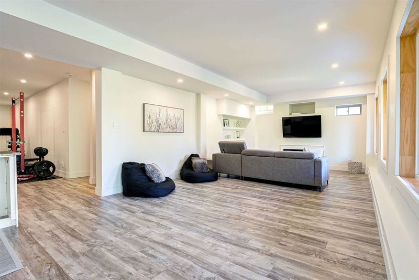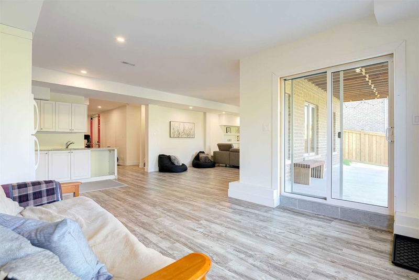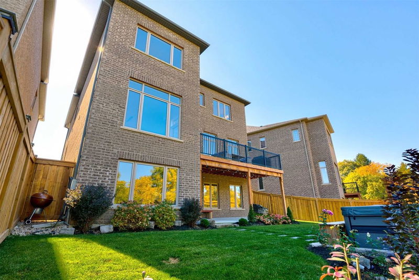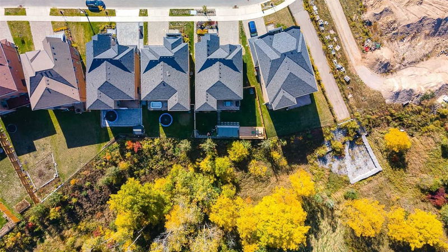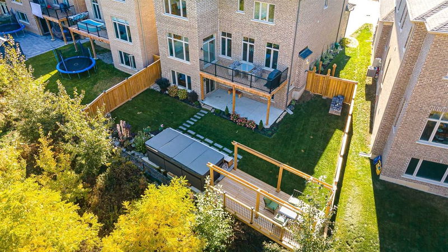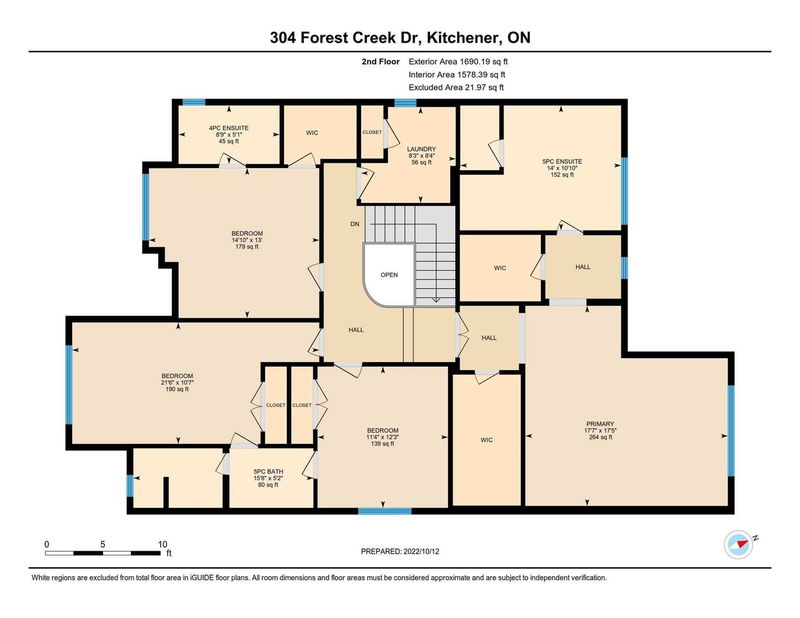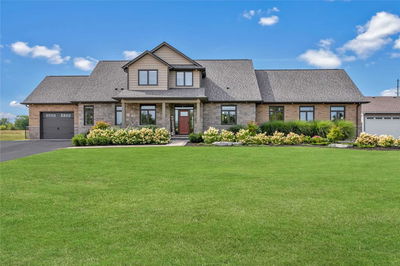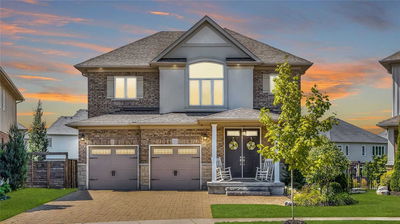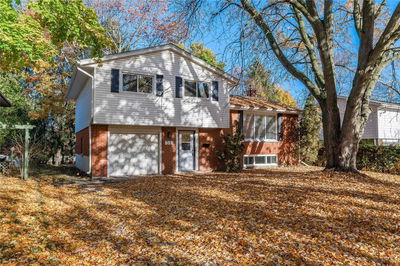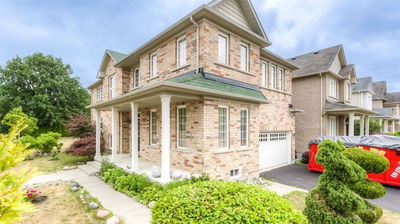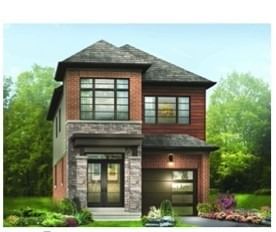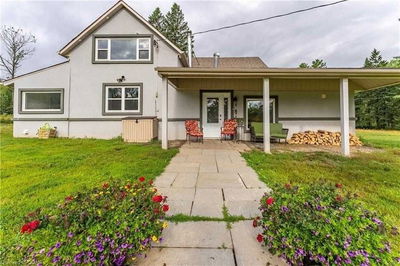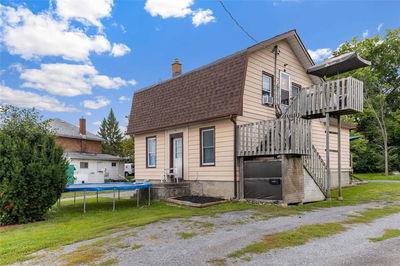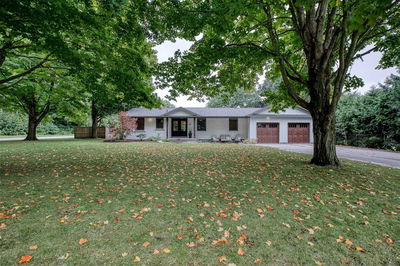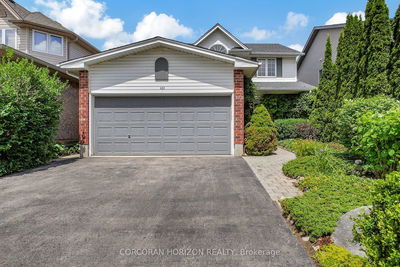Welcome To 304 Forest Creek Drive,Ravine Lot With No Front & Backyard Neighbors! Interlock Driveway,Double Front Door & Spacious Foyer Offering 10Ft Ceiling, Hardwood Flooring & Pot Lighting Which Overlooks The Beautiful Main Floor Family Room And 2 Pc Powder Room With Quartz Countertops.The Main Floor Offers A Gorgeous Efficiently Designed Kitchen With Granite Countertops,Modern Style Cabinets,42" Gas Stove, Upgraded Range Hood, Large Centered Island, Integrated Breakfast Area And Spacious Pantry Which Connects To The Formal Large Dinning Area.Living Room Including Gas Fireplace & Be Bathed In Natural Light From All Those Extra Windows.Head Outdoors To A Newer Deck & Enjoy The Mesmerizing View.Second Floor With 9Ft Ceiling Includes The Primary Bedroom Features 5-Piece Ensuite With Soaker Tub, Double Sink, Quartz Countertops, Glass Shower,His & Her Closets.Second Floor Contains 3 Bedrooms With Pacious Closets And 2- 4Pc Baths And Laundry Room. Finished Basement With 9Ft Ceiling.......
부동산 특징
- 등록 날짜: Wednesday, October 12, 2022
- 가상 투어: View Virtual Tour for 304 Forest Creek Drive
- 도시: Kitchener
- 중요 교차로: Doon,Apple Ridge,Forest Creek
- 전체 주소: 304 Forest Creek Drive, 주방er, N2R 0B5, Ontario, Canada
- 주방: Main
- 거실: Main
- 리스팅 중개사: Re/Max Twin City Realty Inc., Brokerage - Disclaimer: The information contained in this listing has not been verified by Re/Max Twin City Realty Inc., Brokerage and should be verified by the buyer.

