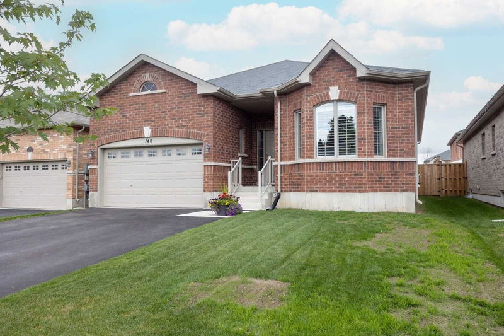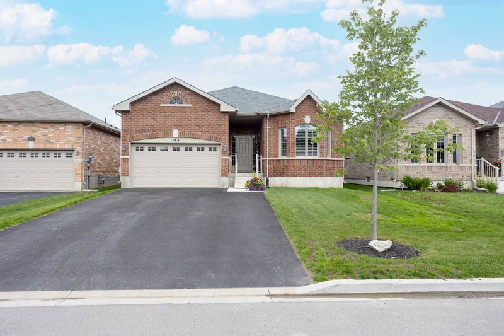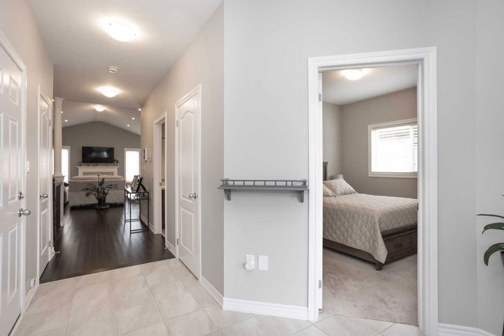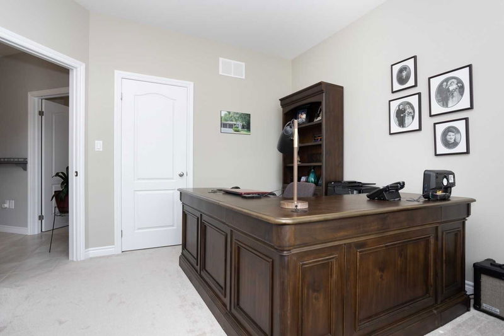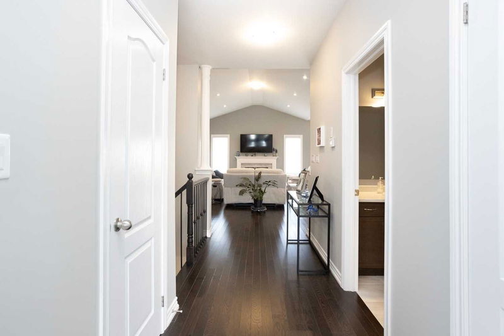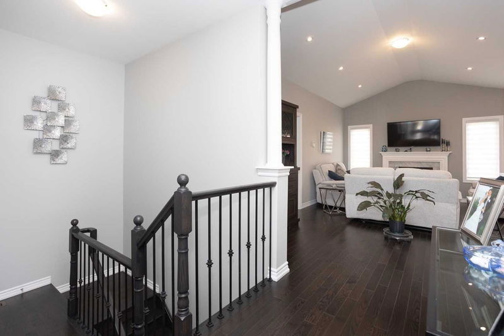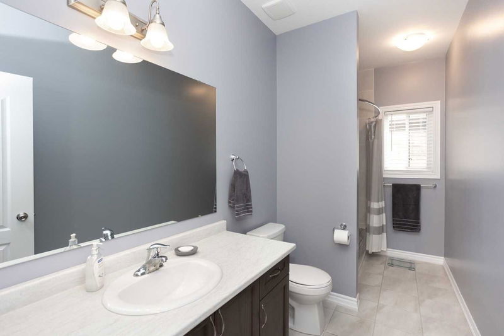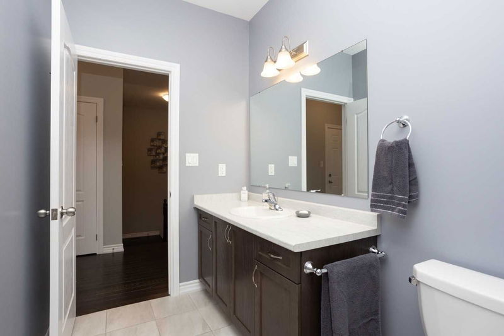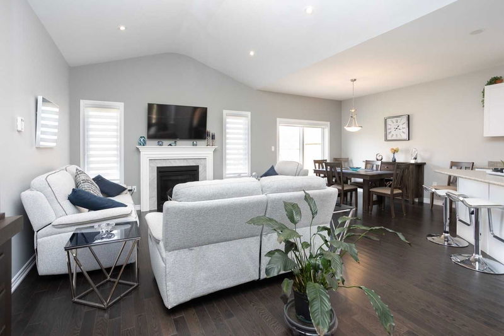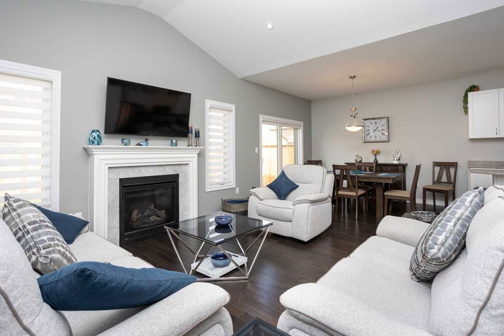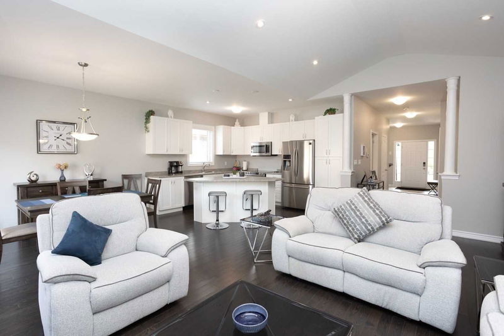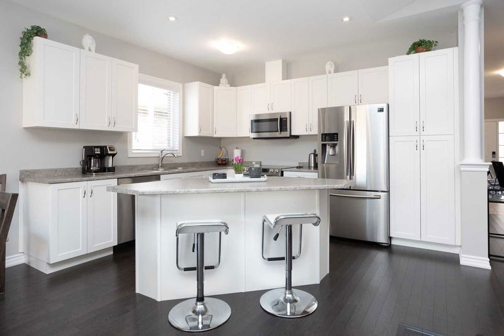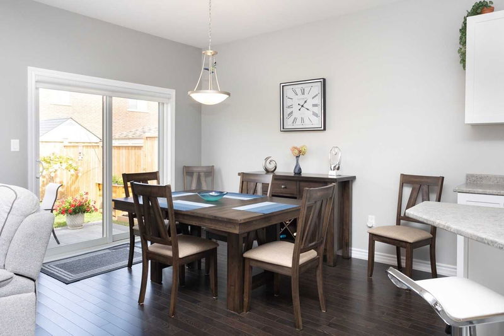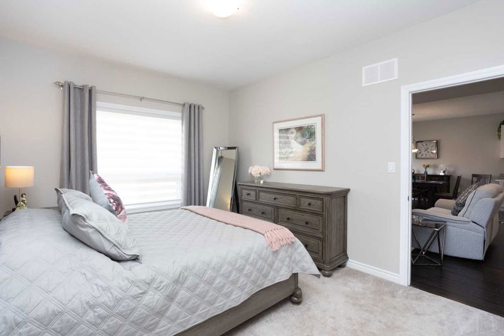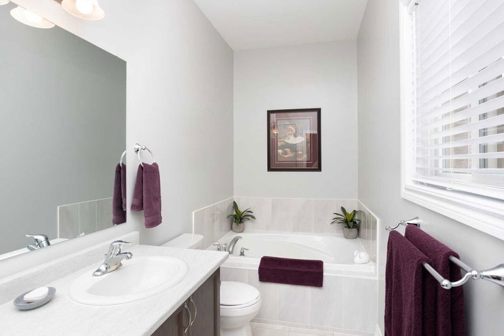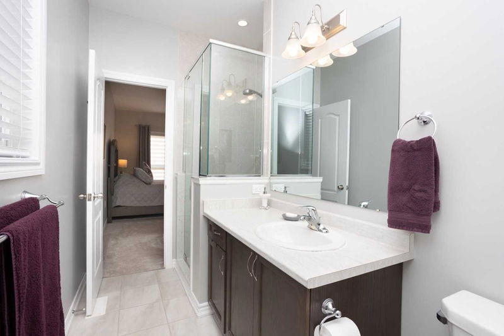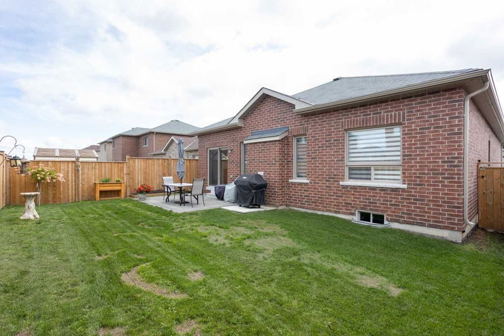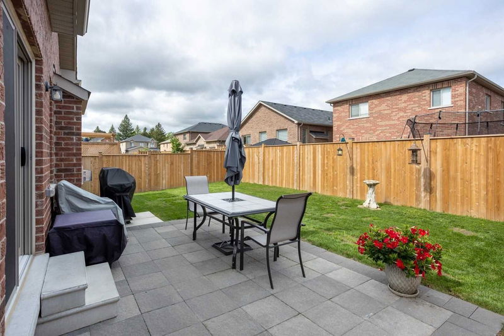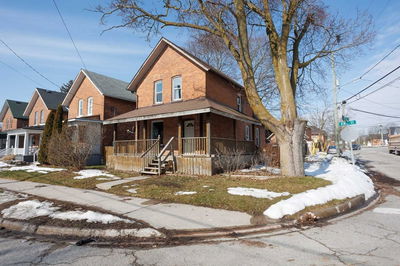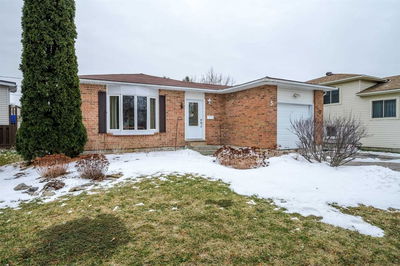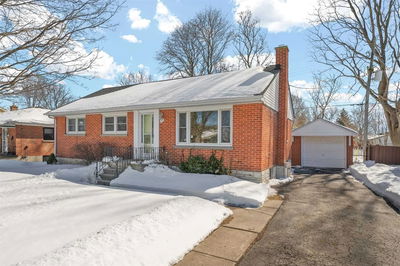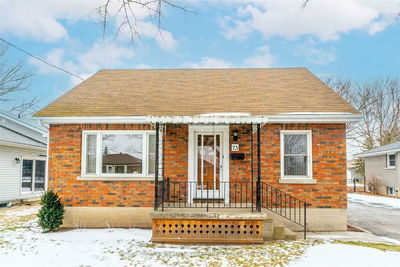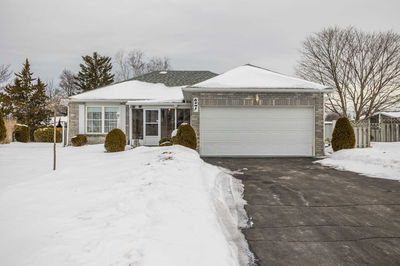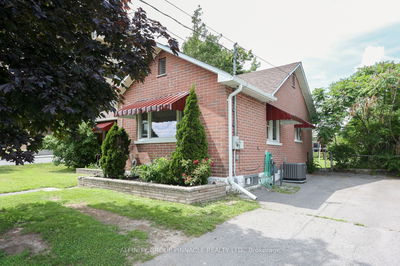Absolutely Stunning 3 Years New Bungalow Located In Sought After "Jennings Creek". Main Floor - 1530 Square Feet, 3 Bedrooms (Master Bedroom W/ Gorgeous Ensuite Bath And Walk In Closet), Open Concept Living Room With 11 Foot Vaulted Ceilings And Gas Fireplace, Bright Eat In Kitchen W/ Island Breakfast Bar, Dining Room W/ Walk Out To The Back Yard, Wall To Wall Dark Oak Hardwood Flooring, Spacious Front Foyer W/ Coat Closet And Garage Entry, Beautiful 4 Pc. Bathroom W/ Tile Shower, Main Floor Laundry, And 9 Ft Ceilings Throughout. Lower Level- Massive Undisturbed Basement W/ Workshop, Storage Area, Rough In For Bathroom & Floor To Ceiling Insulation. Exterior- All Brick Home, Engineered Covered Porch, 23X15 1.5 Car Garage (Extra Deep To Accomadate Full Size Truck) W/ Remote Power Garage Door, Back Yard W 6 Foot Solid Privacy Fence And Stone Patio, Paved Driveway And Much More. This Home Is Walkable To The Victoria Railway Trails, Jennings Creek, Scugog River, Multiple Parks, And More.
부동산 특징
- 등록 날짜: Tuesday, October 11, 2022
- 가상 투어: View Virtual Tour for 148 Springdale Drive
- 도시: Kawartha Lakes
- 이웃/동네: Lindsay
- 전체 주소: 148 Springdale Drive, Kawartha Lakes, K9V 0J3, Ontario, Canada
- 주방: Main
- 거실: Fireplace
- 리스팅 중개사: Affinity Group Pinnacle Realty Ltd., Brokerage - Disclaimer: The information contained in this listing has not been verified by Affinity Group Pinnacle Realty Ltd., Brokerage and should be verified by the buyer.

