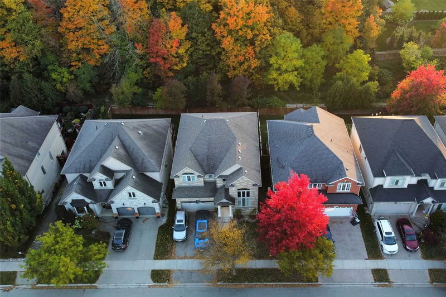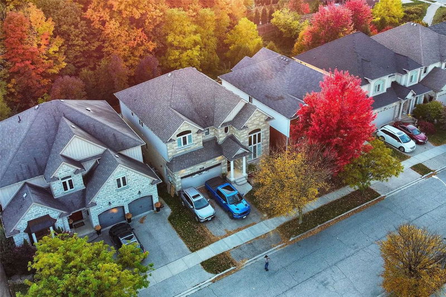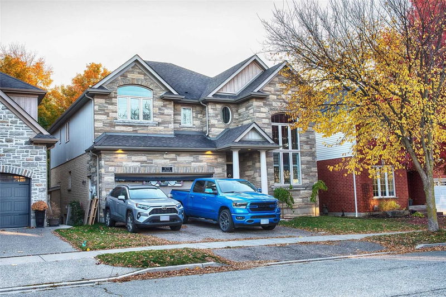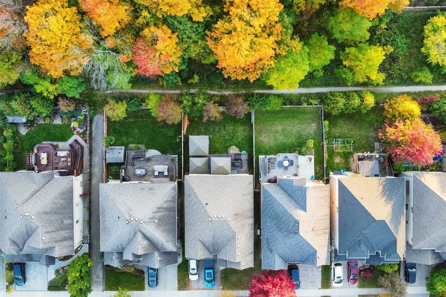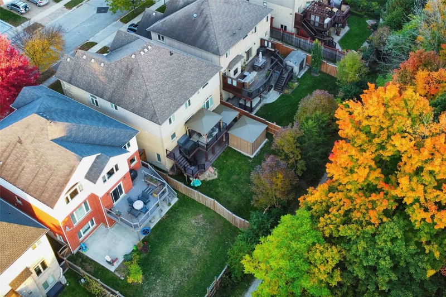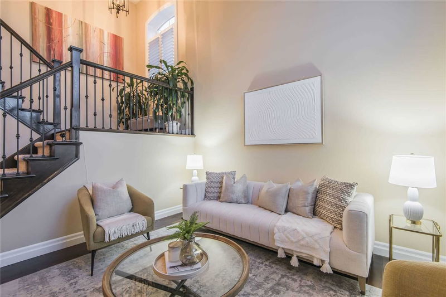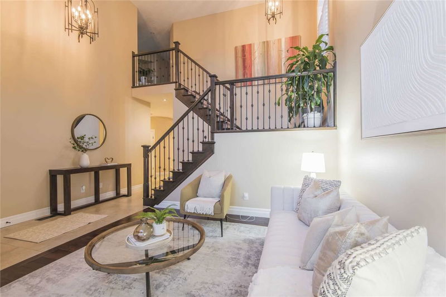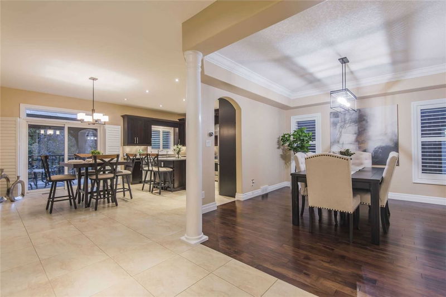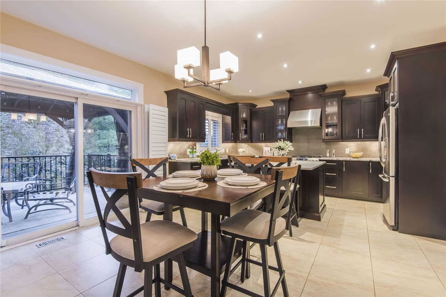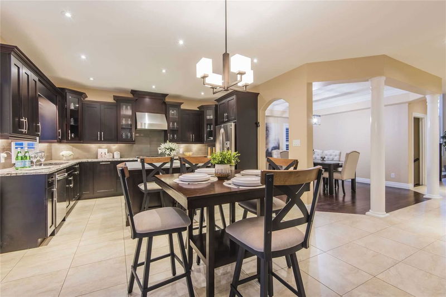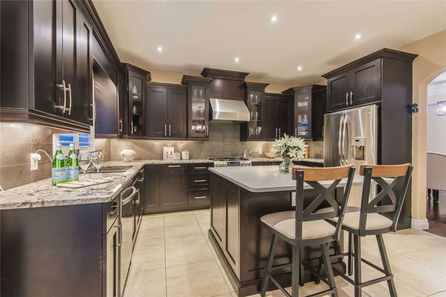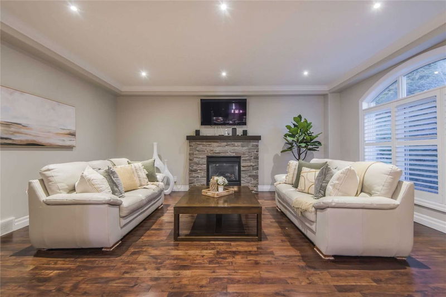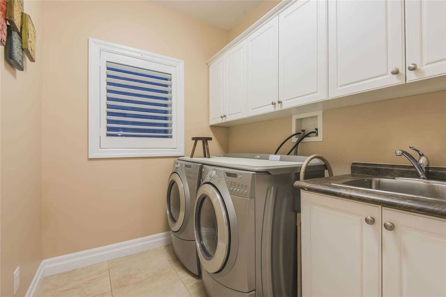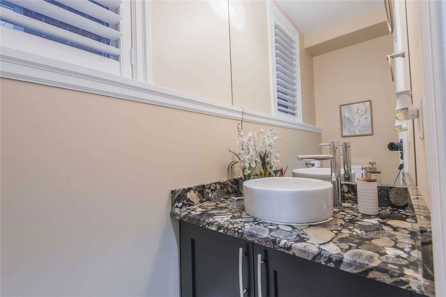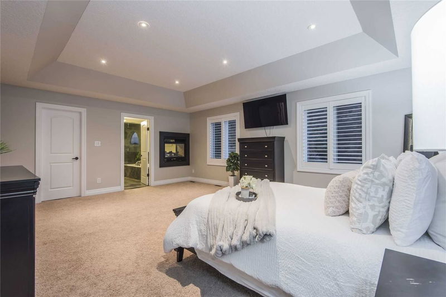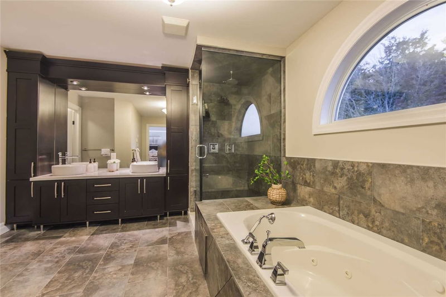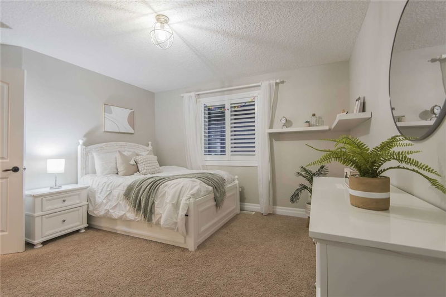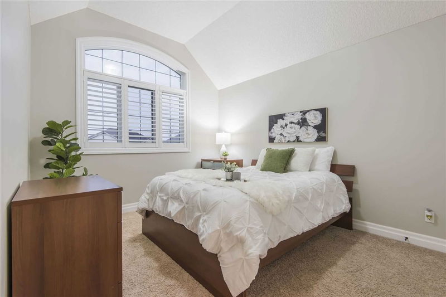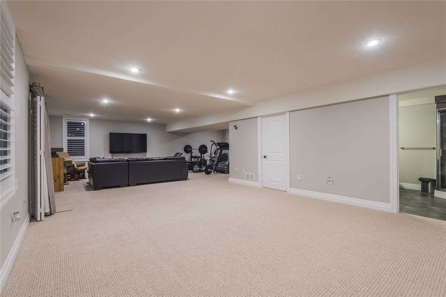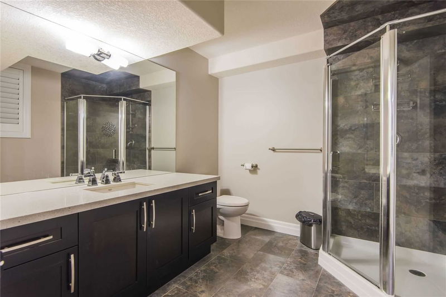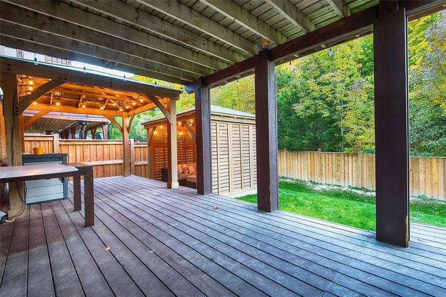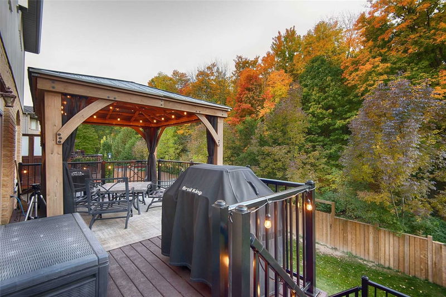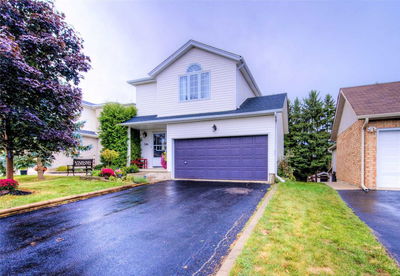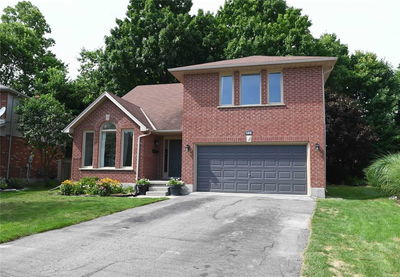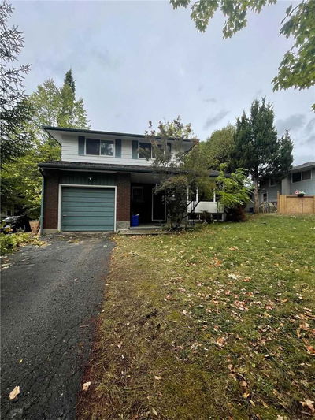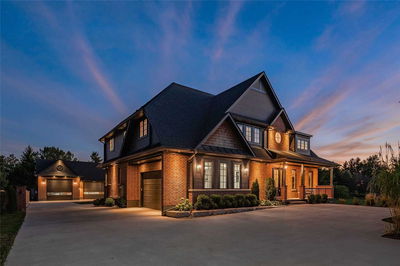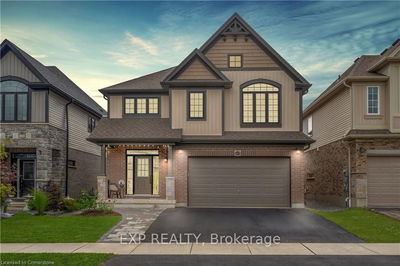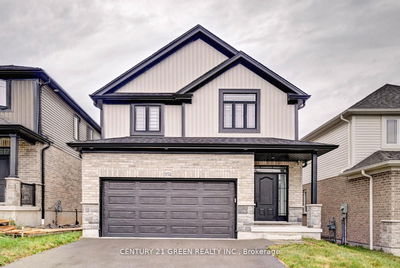Location! Location! Location. Backing Onto Protected Forest, Five Bedroom, Four Bath Former Model Home Boasts Grand 2 Storey Foyer & Living Room & 9 Foot Ceilings Throughout Main Floor. Amazing Layout With Over 4200 Sq Ft Of Living Space, Large Family Room With Wall To Wall Windows & Gas Fireplace, Chef's Eat-In Kitchen Quality Appliances, Ample Cabinets Space, Island( 2021), Granite Counters. Walk-Out To Part Sized Deck And Gazebo (2021) With Stunning Views, Separate Living & Formal Dining Room. Incredibly Well Maintained,California Shutters, Fresh Paint, 3 Gas Fireplaces (Family Room, Primary Bedroom & Rec/Room). Porcelain Ties & Walnut Hardwood Throughout. Main Floor Laundry Room. Fully Fenced Yard( 2021), 4 King Size Bedrooms Including Primary Bedroom Walkin Closet & 5 Piece Luxury Ensuite With Heated Floors & Dbl Sided Fireplace. Bright Walkout Basement Offers Large Rec/Room, Workout Area, 3 Pc Bathroom, & 3rd Gas Fireplace. An Abundance Of In-Door & Out-Door Entertaining Space.
부동산 특징
- 등록 날짜: Wednesday, October 12, 2022
- 도시: Waterloo
- 중요 교차로: Laurelwood/ White Cedar
- 전체 주소: 375 Red Osier Road, Waterloo, N2V 2W1, Ontario, Canada
- 가족실: Main
- 주방: Main
- 거실: Main
- 리스팅 중개사: Engel & Volkers Waterloo Region, Brokerage - Disclaimer: The information contained in this listing has not been verified by Engel & Volkers Waterloo Region, Brokerage and should be verified by the buyer.

