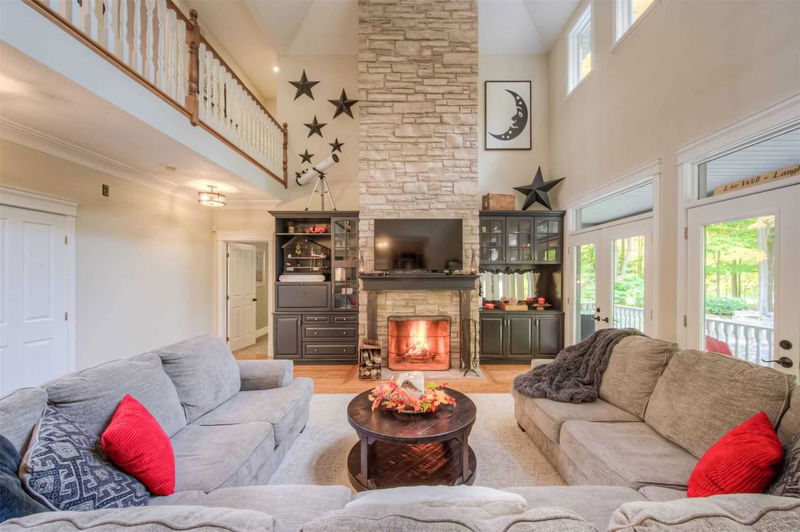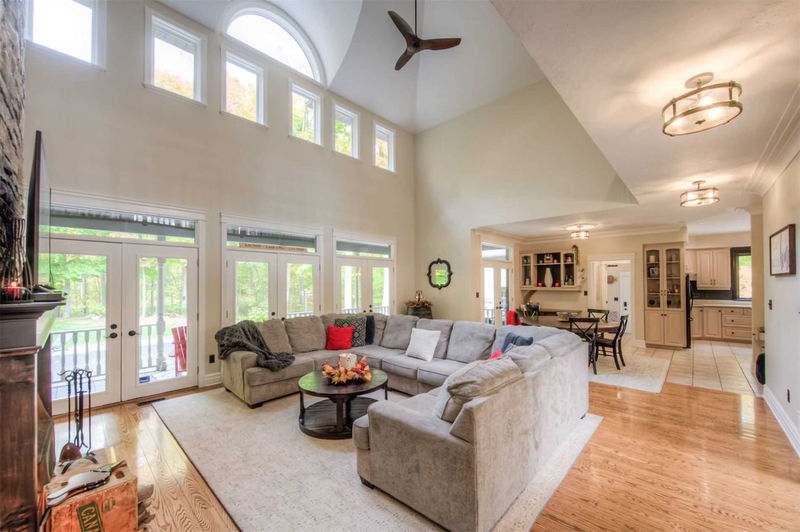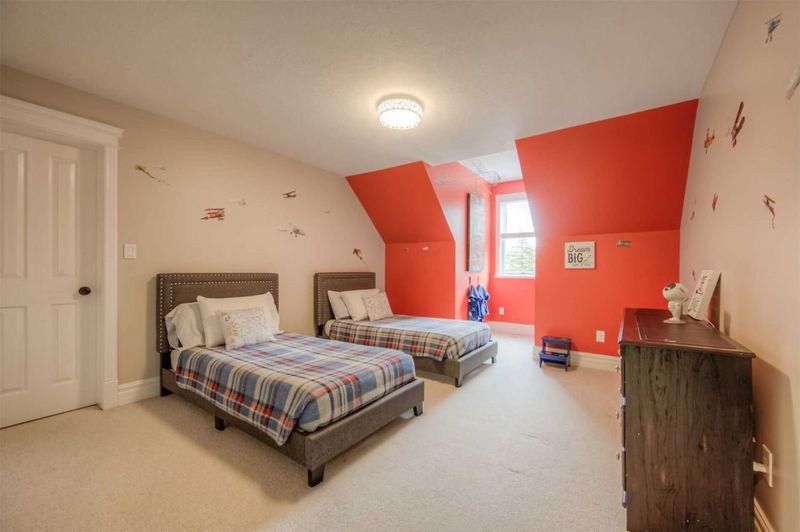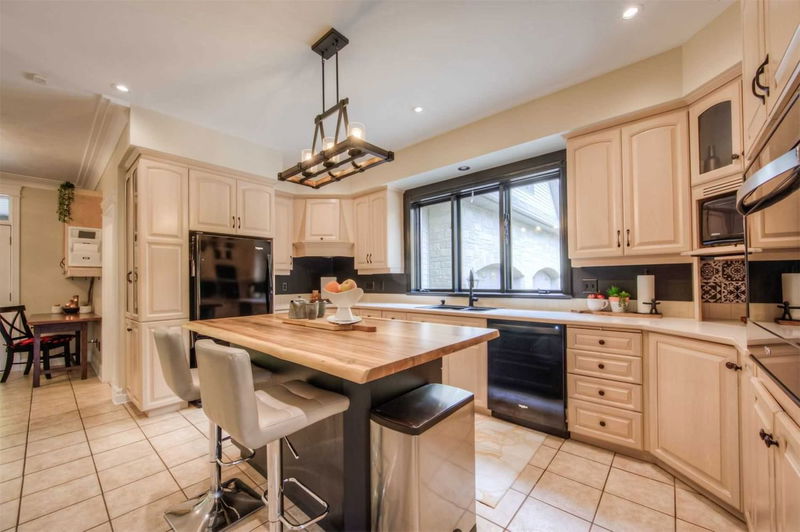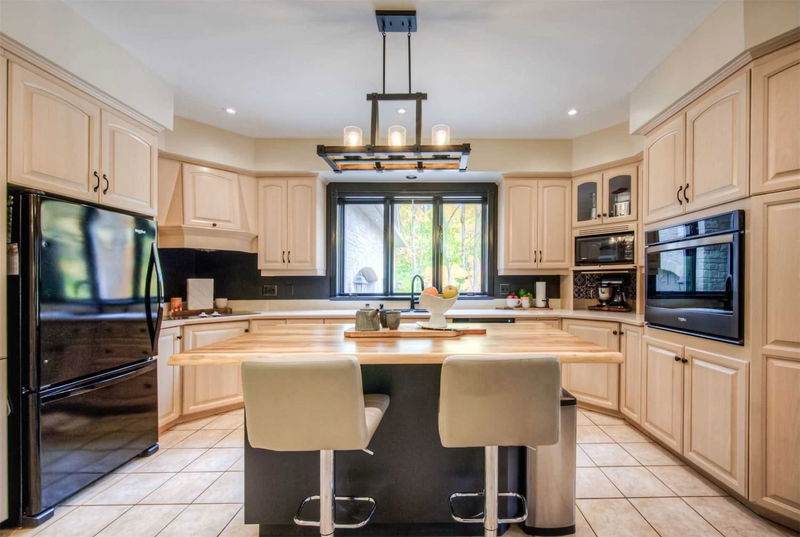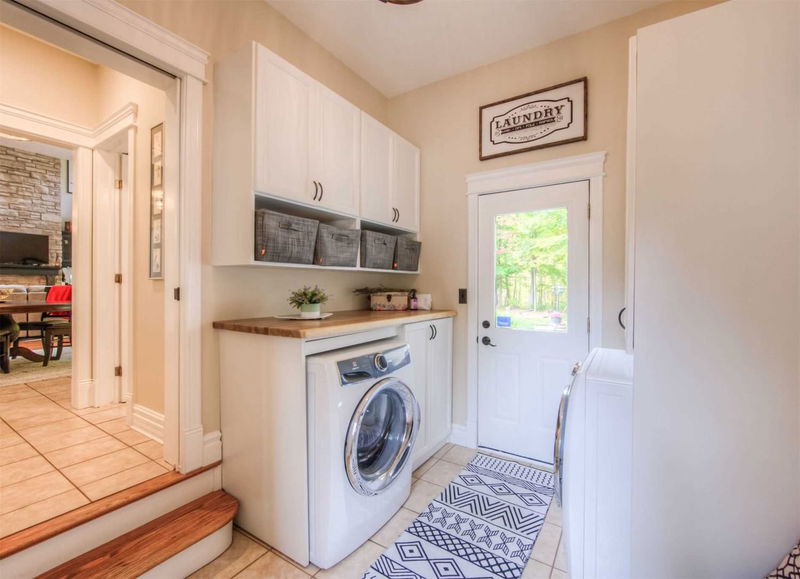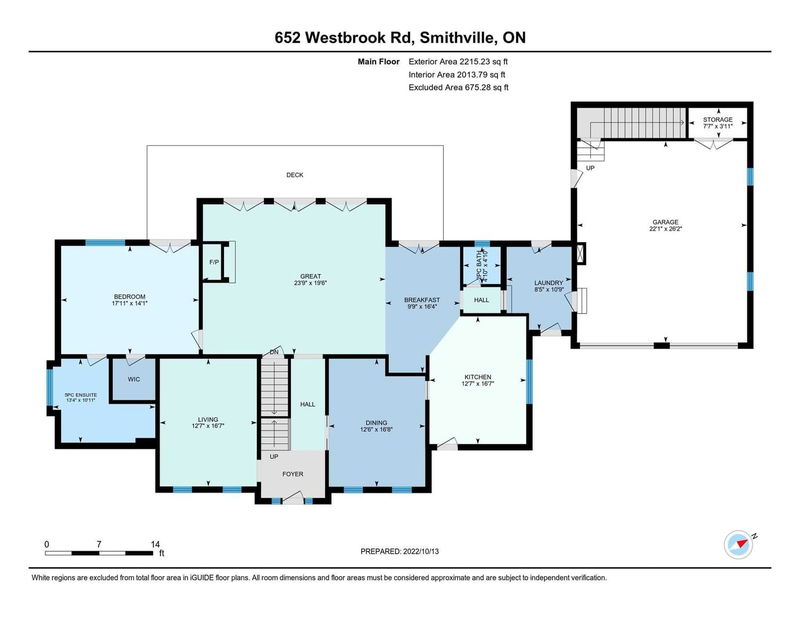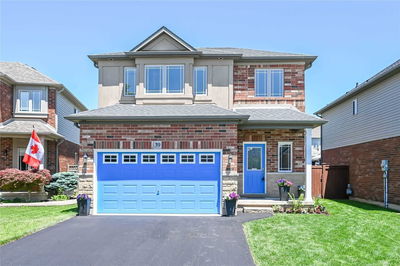Hardwood Floors, Vaulting Ceiling, Beautiful Wainscotting, & Custom Millwork. The Great Room Stuns With French Doors Across The Entire Back Wall Giving A Beautiful View Of The Backyard & Lots Of Natural Light That Highlights The Room's Center Piece - Its 20Ft Fieldstone Wood Burning Fireplace. The Kitchen Is Perfect To Prepare Food & Entertain With A Large Island, Built In Appliances & It Wraps Into An Eat-In Dinning Area That Has A Tea/Coffee Nook, & More Cupboard Space. The Main Floor Primary Bedroom, With Recently Updated 5 Pcs Ensuite Bathroom, Enjoys The Same Scenic Views As The Beautiful Great Room & Walks Out Onto The Backyard Porch. Upstairs There Are 2 Bedrooms With Walk-In Closets, 2 Bathrooms, & A Large Office Space Filled With Windows And Skylights And A Separate Entrance From The Garage - A Perfect Opportunity Create A Separate Space In A Multi-Generational Home. The Cozy Basement Has A Bedroomand Rec Room. Yard With Creek & Inground Pool.
부동산 특징
- 등록 날짜: Friday, October 14, 2022
- 가상 투어: View Virtual Tour for 652 Westbrook Road
- 도시: Hamilton
- 이웃/동네: Rural Glanbrook
- 전체 주소: 652 Westbrook Road, Hamilton, L0R 2A0, Ontario, Canada
- 주방: Main
- 거실: Main
- 리스팅 중개사: Re/Max Twin City Grand Living Realty, Brokerage - Disclaimer: The information contained in this listing has not been verified by Re/Max Twin City Grand Living Realty, Brokerage and should be verified by the buyer.












