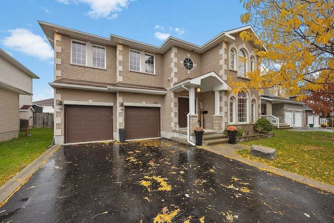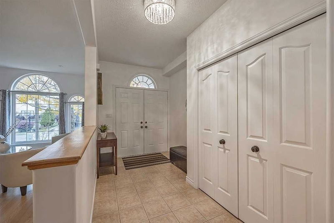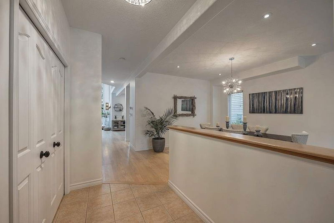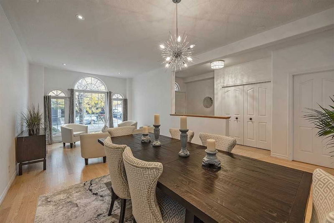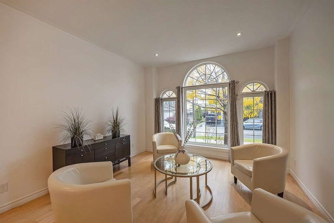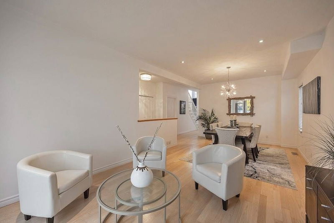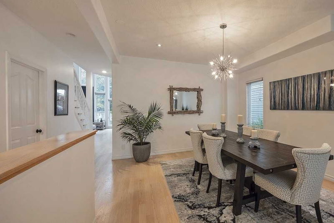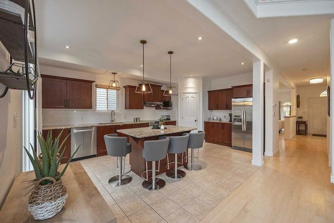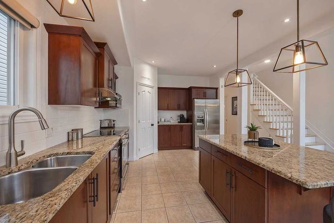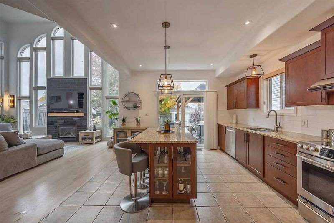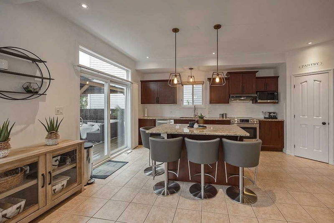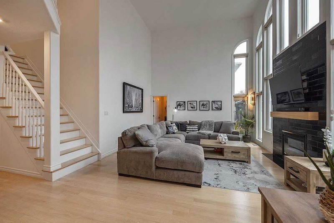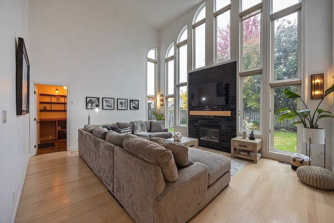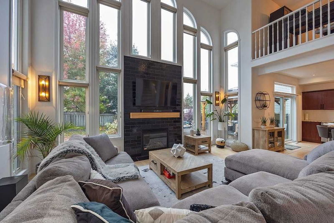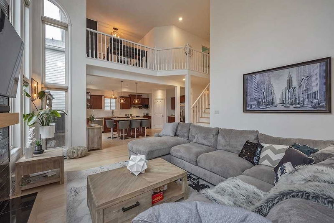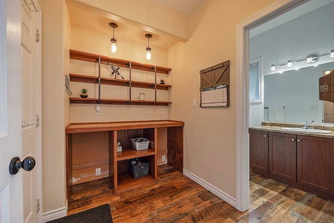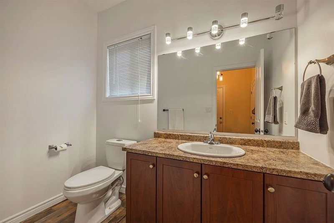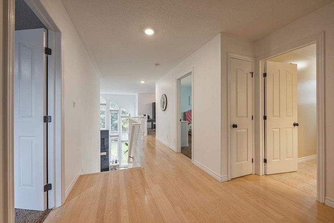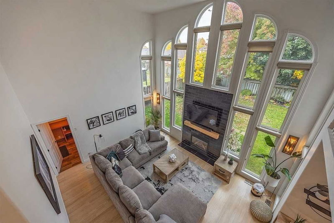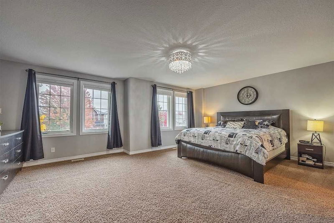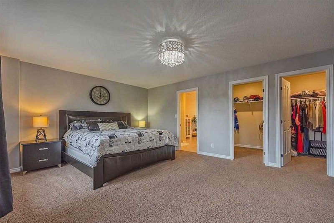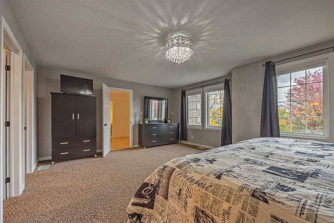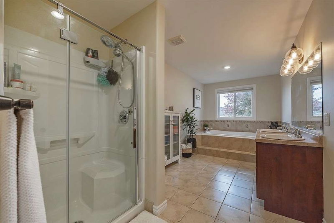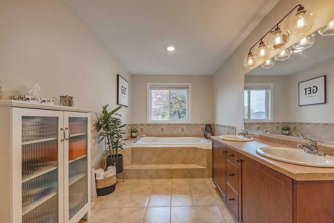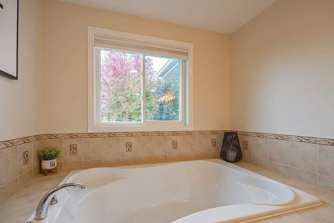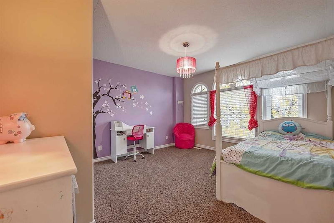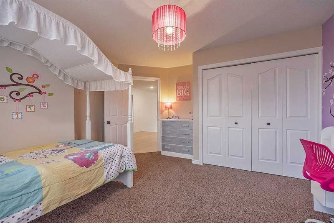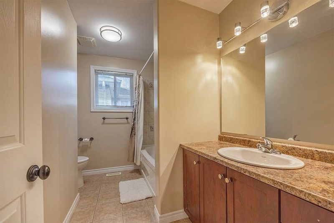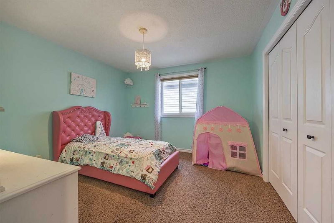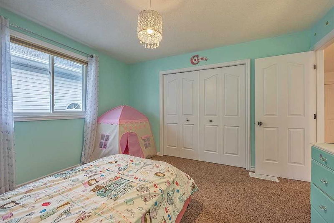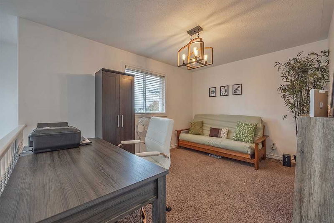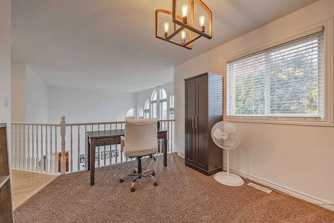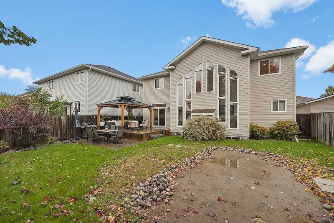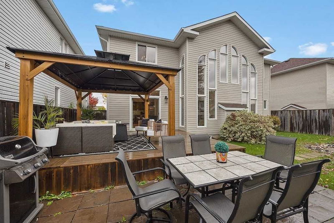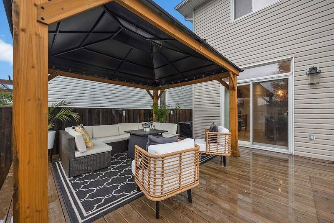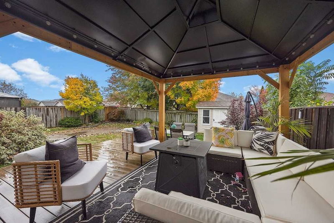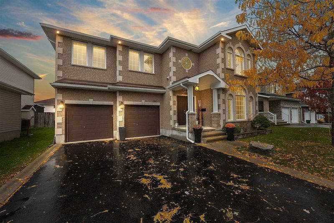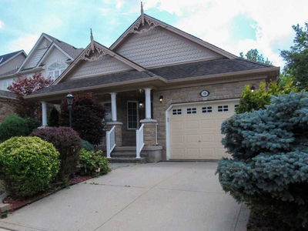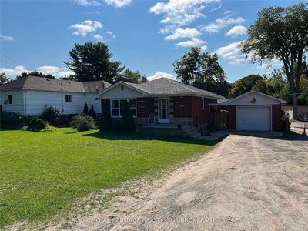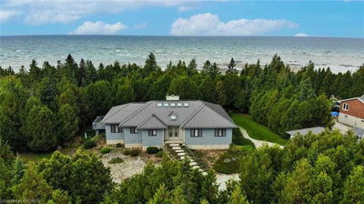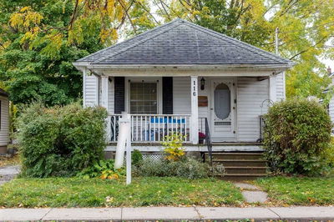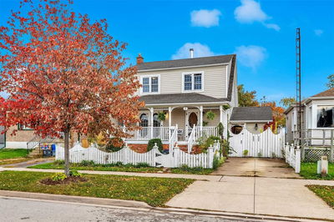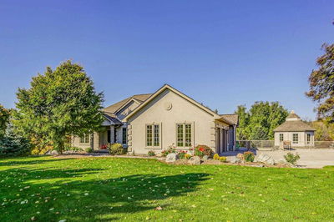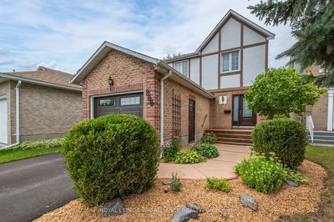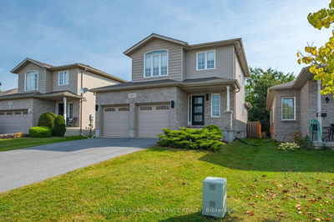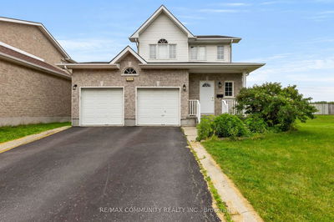This Braebury New Yorker Design Is An Executive Home Located In The Highly Desired Cataraqui North Nieghbourhood. This Stunning Home W/Modern Updates & Features Over 2,500 Sqft W/3 Bdrms, 2.5 Baths, & A Basement To Customize For Your Family. The Main Floor W/Immaculate Hardwood Flooring In Liv/Din Room, Kitch W/Center Island Breakfast Bar, Granite Countertops, W/I Corner Pantry & Stainless-Steel Appliances, 2 Storey Famrm W/ Gas Frplc & Floor To Ceiling Windows. Also, On The Main Floor Is A 2Pc Bath & Mudroom W/Garage Access. On The Upper Level Are 3 Generous Sized Bedrooms & A Loft Area Overlooking Famrm & Can Be Easily Converted To A 4th Bedroom & 4Pc Bath. The Private & Spacious Primary Suite Features His & Her W/I Closets & 5Pc Ensuite. The Beautifully Landscaped Backyard Has A Large Deck Great For Entertaining Your Family & Friends, Tons Of Space For The Kids To Play & Garden Shed. Prime Location Close To Many Amenities & A Commuter's Dream With Easy Access To The 401.
부동산 특징
- 등록 날짜: Tuesday, October 18, 2022
- 가상 투어: View Virtual Tour for 386 Cavendish Crescent
- 도시: Kingston
- 중요 교차로: Crossfield/Emerald/Cavendish
- 거실: Combined W/Dining
- 가족실: Fireplace, Window Flr To Ceil
- 주방: Breakfast Area, Pantry, Granite Counter
- 리스팅 중개사: Re/Max Hallmark First Group Realty Ltd., Brokerage - Disclaimer: The information contained in this listing has not been verified by Re/Max Hallmark First Group Realty Ltd., Brokerage and should be verified by the buyer.

