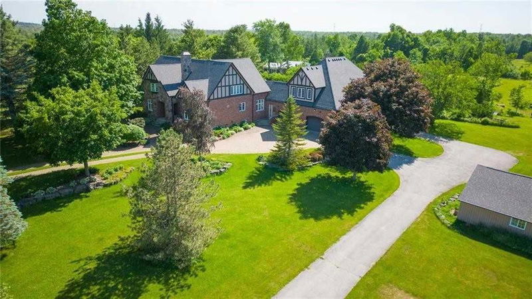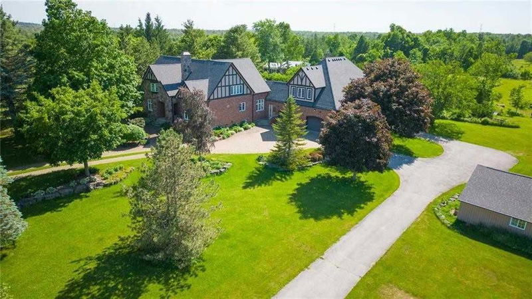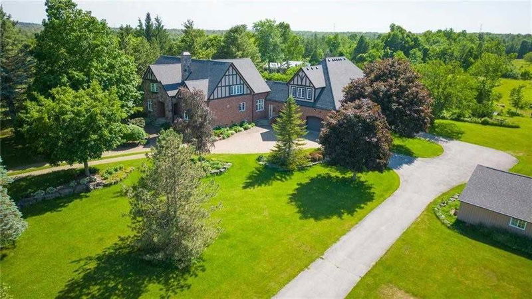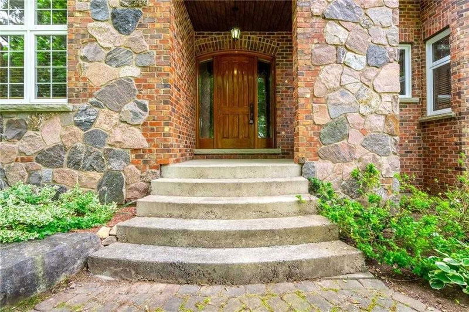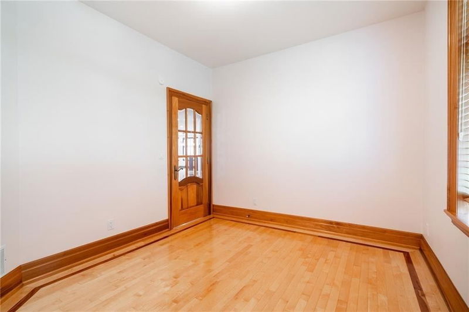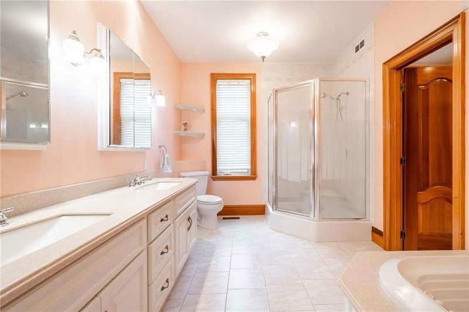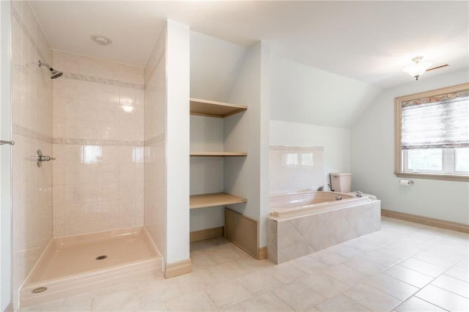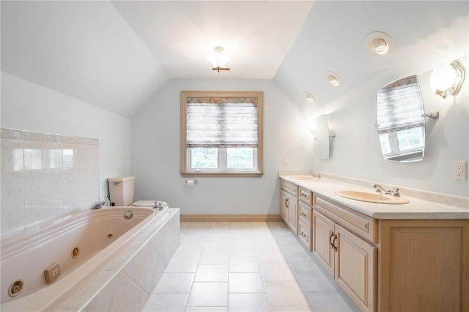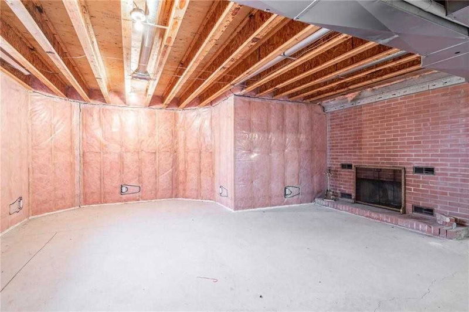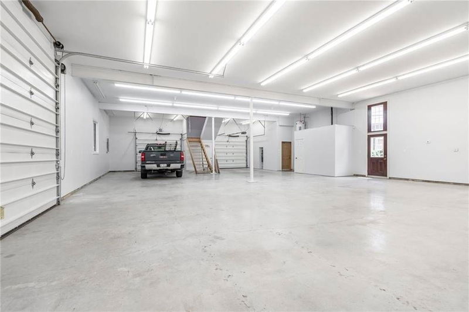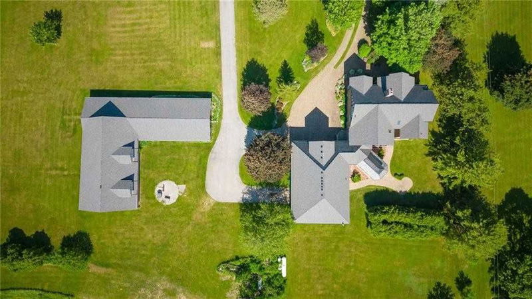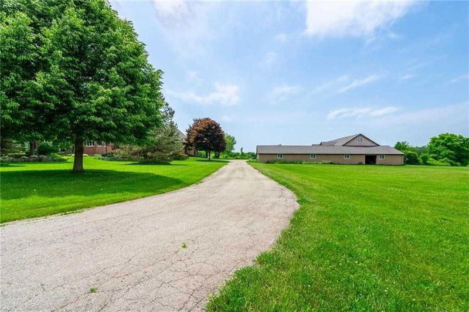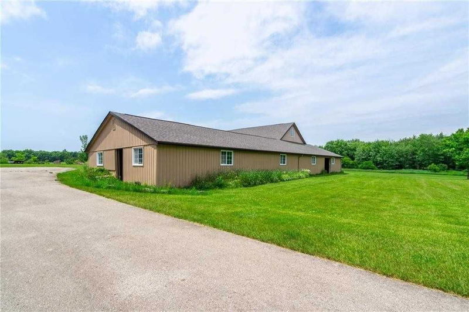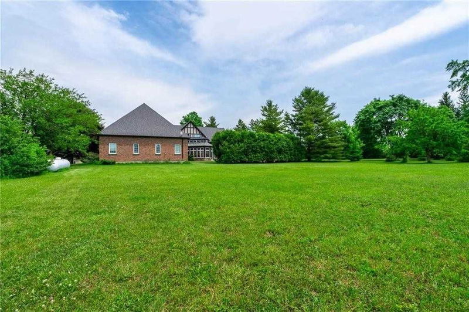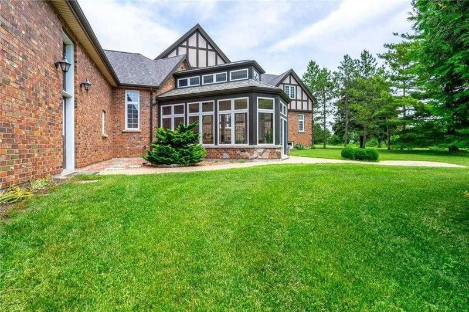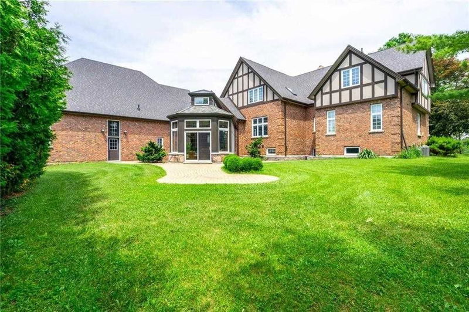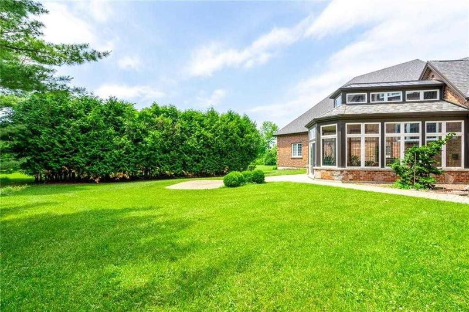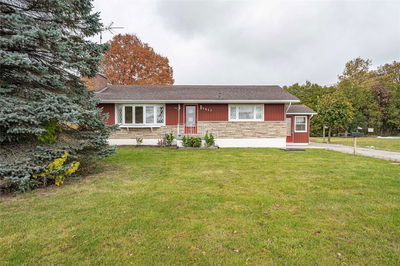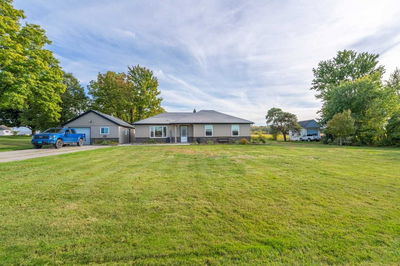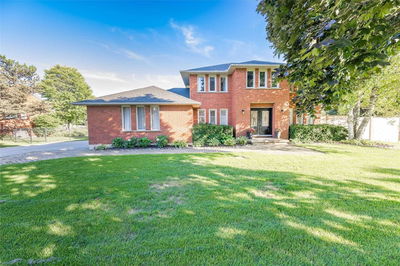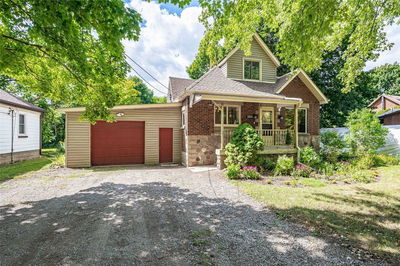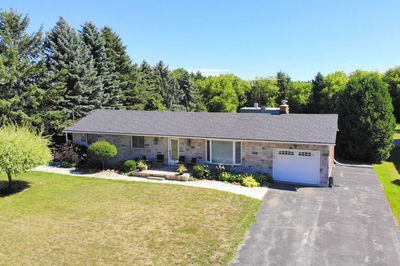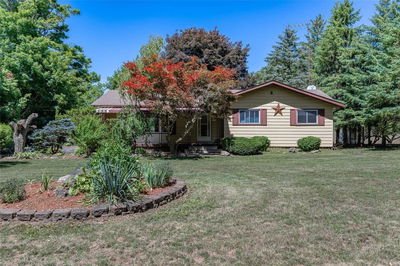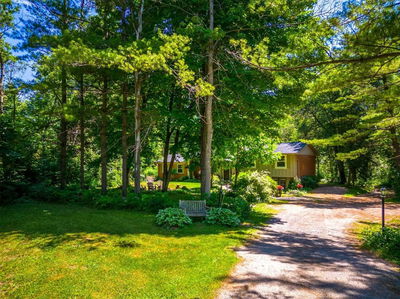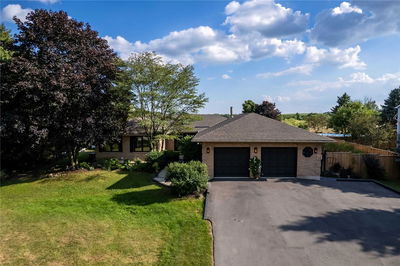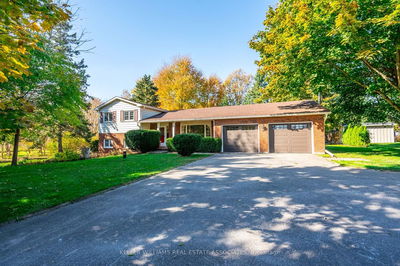Custom-Built Home, Houghtfully Designed W/ High Attention To Detail. This Estate Sits On 43Ac, Incl 3 Manicured Ac, 25 Workable Ac & 15 Ac Of Bush/Trees. Oak Front Door Where You Will See The Pristine Maple Hardwood Floors, Living Room W/ Soaring 18' Ceilings, Leaded Glass Windows & Wood Burning F/P The Formal Din Rm Overlooks The Backyard & Showcases Double Pocket Doors & Hwood Floors. The Kit Offers Loads Of Storage, Corian Counters & Pantry. The Sunken Sunrm Is Sunfilled, Has Heated Floors & Dramatic 16' Ceiling. On This Level Is A Den/Nursery & The Primary Bed W/ Maple Hwood Floors W/ Cherry Inlay, Gas F/P & Walk In Closet With Custom Built-Ins. The Upper Level Offers 2 Large Beds One With A Walkin Closet, Huge 5 Pce Bath & Dramatic Fam Rm Overlooking The Liv Rm. The Attached Garage Is A Hobbyist's Dream Being Over 2100 Sf, Having 12'6" High Ceilings, A Furnace, Hot Water Heater, 3 Pce Bath, 12'X12' Overhead Door & A 900 Sf Loft. The Barn Is About 5600Sf & Includes 9 Stalls. Rsa.
부동산 특징
- 등록 날짜: Tuesday, October 18, 2022
- 가상 투어: View Virtual Tour for 1653 Westover Road
- 도시: Hamilton
- 이웃/동네: Rural Flamborough
- 중요 교차로: Concession 8 W
- 전체 주소: 1653 Westover Road, Hamilton, N0B 2J0, Ontario, Canada
- 주방: Ground
- 거실: Ground
- 가족실: 2nd
- 리스팅 중개사: Re/Max Escarpment Realty Inc., Brokerage - Disclaimer: The information contained in this listing has not been verified by Re/Max Escarpment Realty Inc., Brokerage and should be verified by the buyer.

