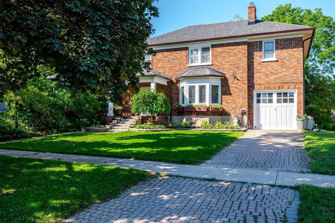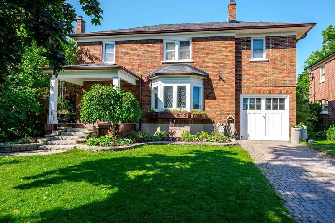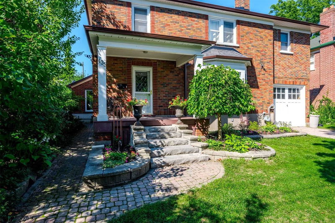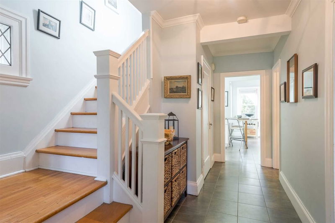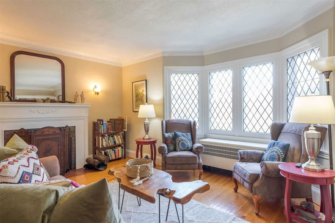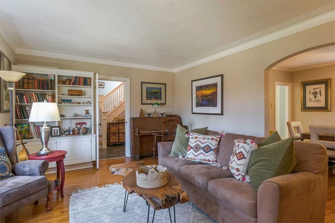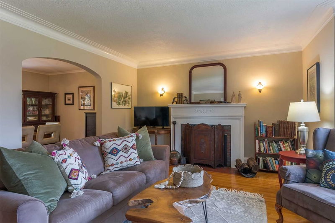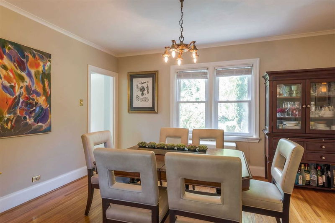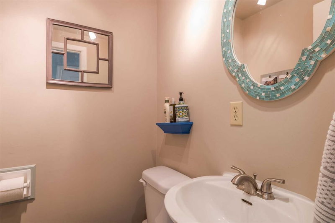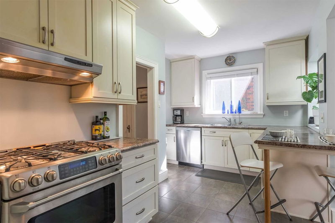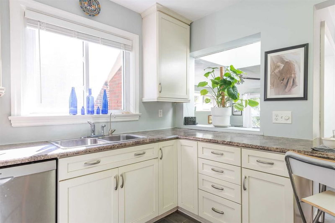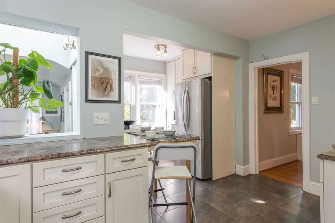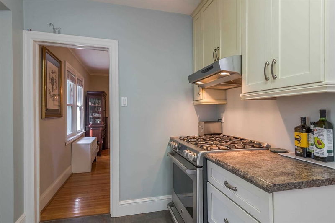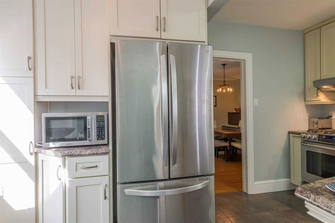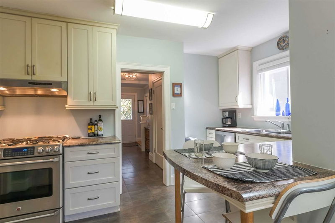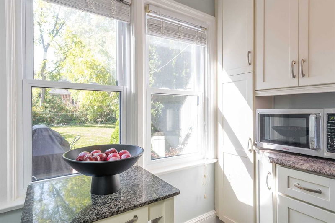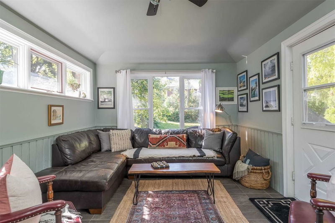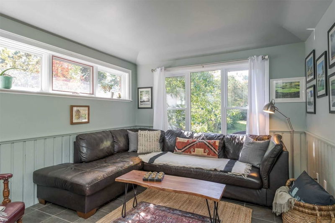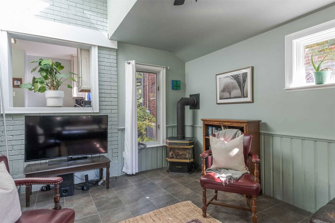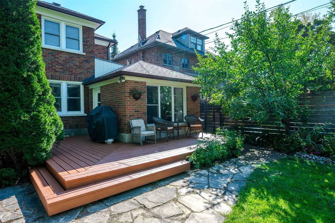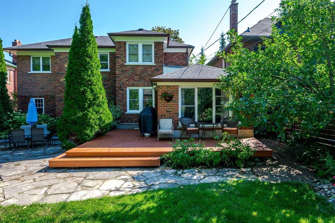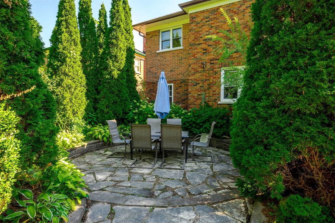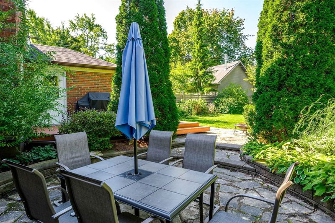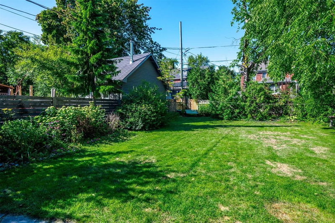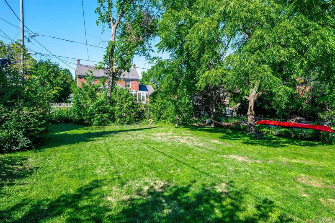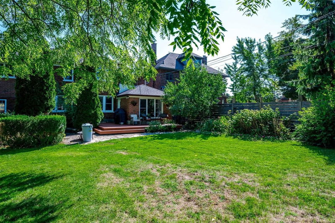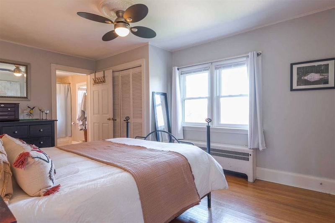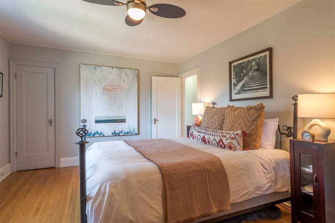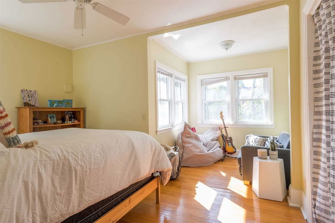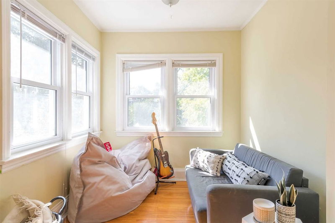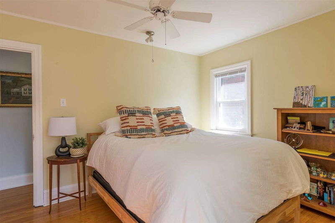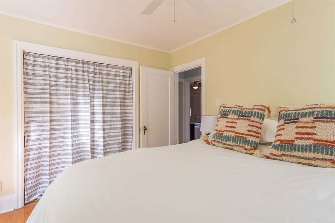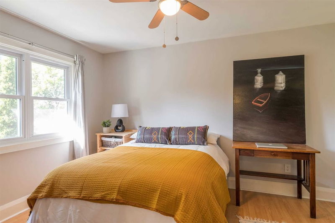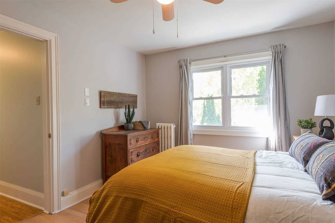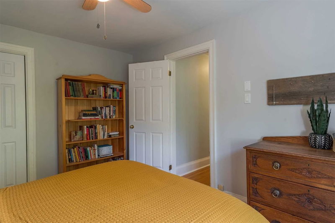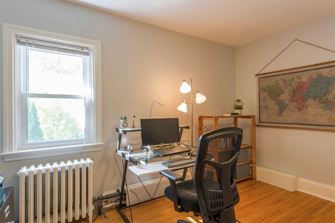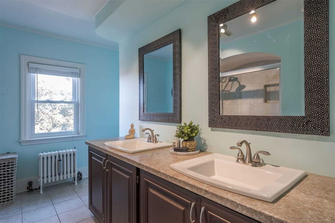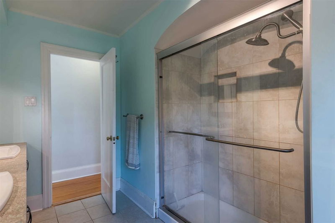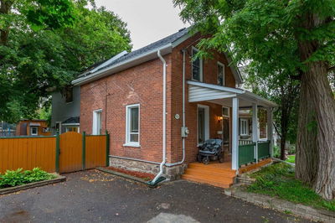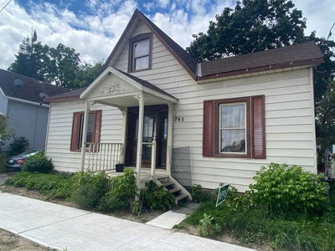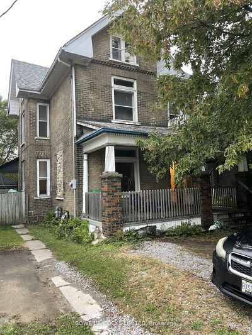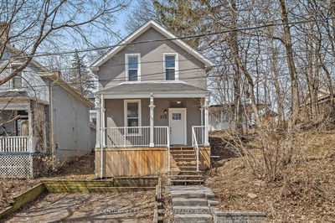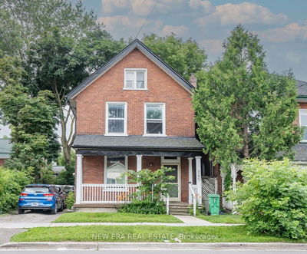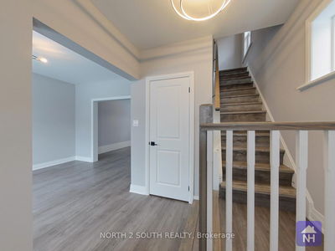The Handsome Curb Appeal Of This Home Attracts You From The Street. Immediately You Notice Original Leaded Windows & An Inviting Front Porch. A Welcoming Main Floor Offers An Updated Kitchen, Formal Dining Room, Living Room With Wood Fireplace, Powder Room & Sunken Family Room. The House Retains Many Details From Its 1940'S Build With Original Leaded Windows, Hardwood Floors & Trim While Benefiting From Two Tasteful Additions Which Maximize The Footprint To Accommodate Modern Family Life. The Addition Above The Garage Provides A 4-Piece Principal Ensuite Bathroom & Additional Bedroom On The Second Floor. The Home Has 3 Additional Bedrooms, As Well As A 4-Piece Bathroom With Walk-In Shower. A Cozy Family Room Addition Was Built With A Gas Fireplace, Lots Of Natural Light Off Of The Kitchen And Leads To The Deep Pool-Sized Backyard With Mature Trees And Lots Of Privacy. Numerous Improvements Have Been Done In Recent Years Including Brand New Windows (2021),
부동산 특징
- 등록 날짜: Tuesday, October 18, 2022
- 가상 투어: View Virtual Tour for 435 Albertus Avenue
- 도시: Peterborough
- 이웃/동네: Downtown
- 중요 교차로: Weller St
- 전체 주소: 435 Albertus Avenue, Peterborough, K9J 5Z9, Ontario, Canada
- 거실: Main
- 주방: Main
- 가족실: Main
- 리스팅 중개사: Royal Lepage Frank Real Estate Electric City, Brokerage - Disclaimer: The information contained in this listing has not been verified by Royal Lepage Frank Real Estate Electric City, Brokerage and should be verified by the buyer.

