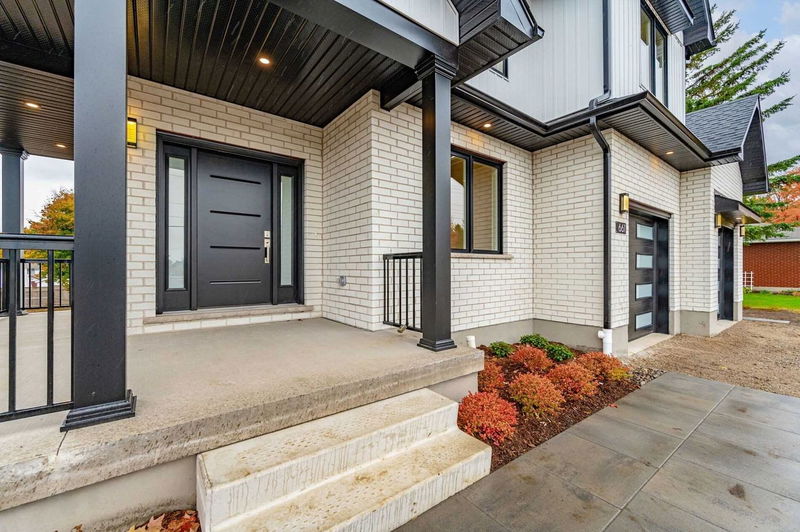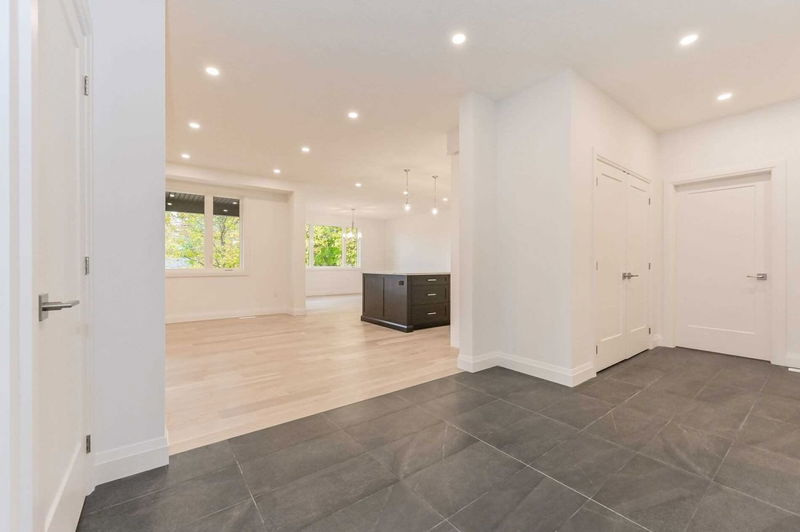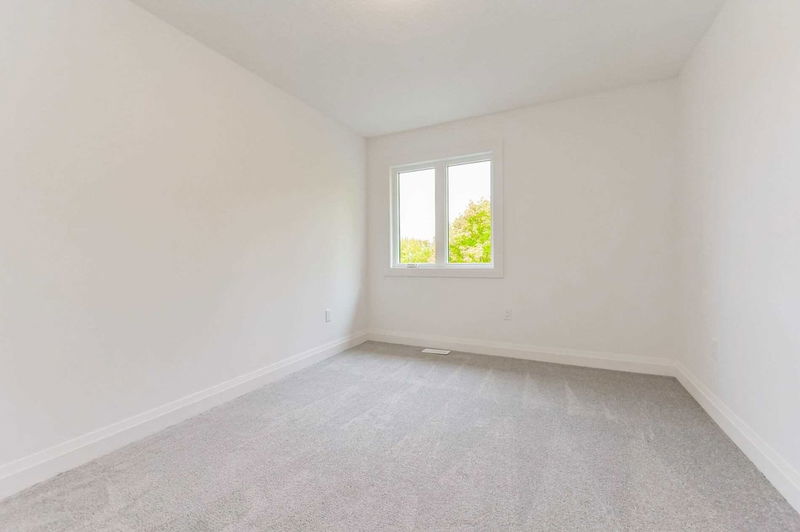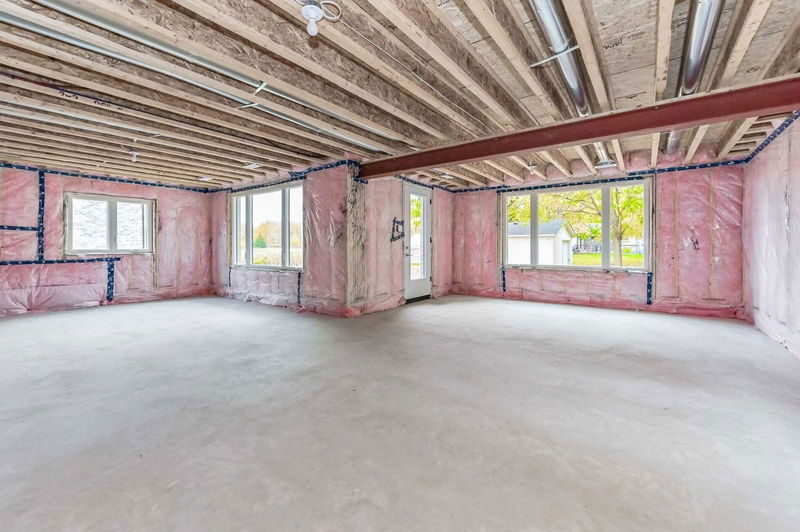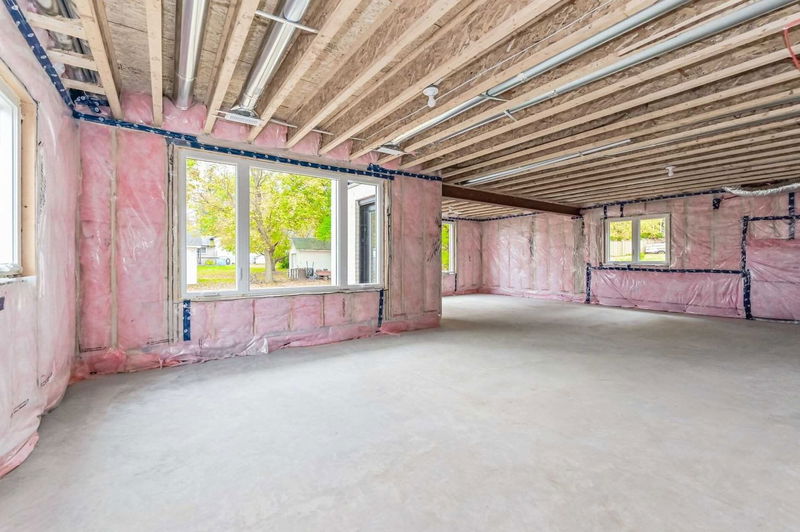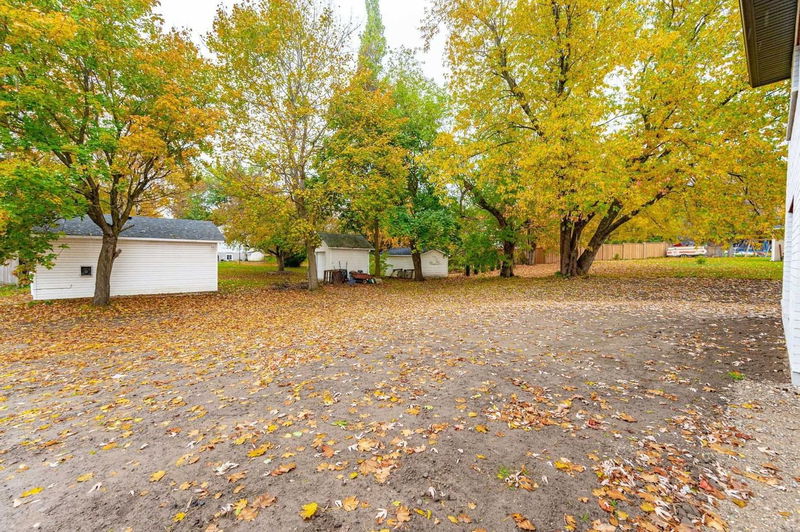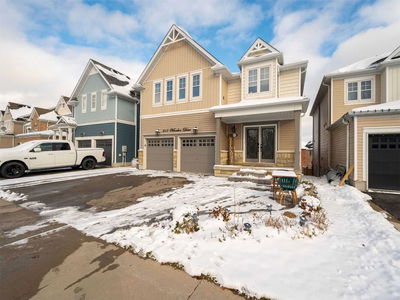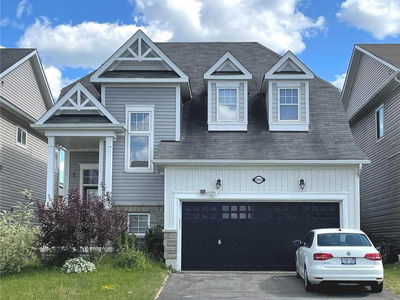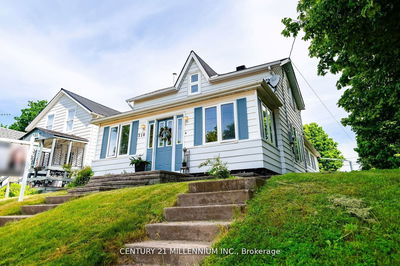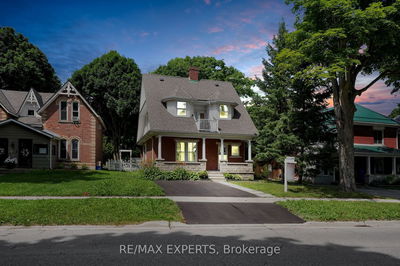Looking To Build But Don't Want To Wait? Montgomery Homes Proudly Presents This Stunning Beauty Which Features 4 Bedrooms, 2.5 Baths, Is Over 2750 Sq Feet And Checks All The Boxes For A Top Quality New Home. The Curb Appeal Is Striking With It's Impressive Size, 2 Car Garage, White Brick & Siding Combo With Black Trim, Door And Window Accents. A Long Driveway With Plenty Of Parking Leads Up To The Welcoming Front Porch. Step Inside The Elegant Bright Foyer, The Main Floor Features A Mix Of Hardwood And Modern Tile, 9' Ceilings, A Front Bonus Room That Could Be A Study, An Office, A Formal Dining Or Living Room Or Perhaps Another Bedroom. Gorgeous Open Concept Kitchen/Great Room With An Abundance Of Pot Lights, Chervin Custom Kitchen Cabinetry With Large Contrasting Island And Quartz Countertops, W/Out The Oversized Sliding Door To Future Covered Deck(Not Included) From Generous Family Sized Dining Area. The Laundry Room And 2Pc Powder Complete The Main Floor.
부동산 특징
- 등록 날짜: Thursday, October 20, 2022
- 가상 투어: View Virtual Tour for 661 Main Street E
- 도시: Shelburne
- 이웃/동네: Shelburne
- Major Intersection: Centennial
- 전체 주소: 661 Main Street E, Shelburne, L0N 1S4, Ontario, Canada
- 주방: Main
- 리스팅 중개사: Peak Realty Ltd., Brokerage - Disclaimer: The information contained in this listing has not been verified by Peak Realty Ltd., Brokerage and should be verified by the buyer.



