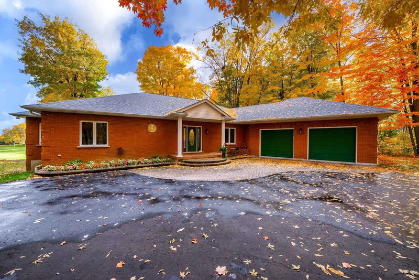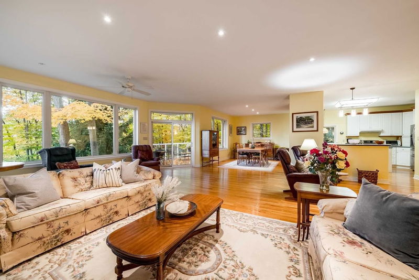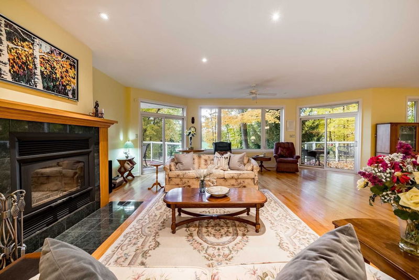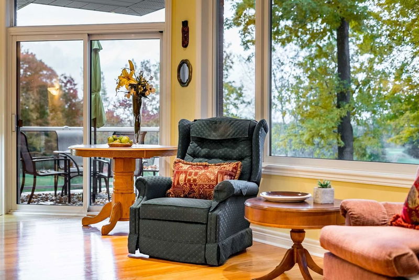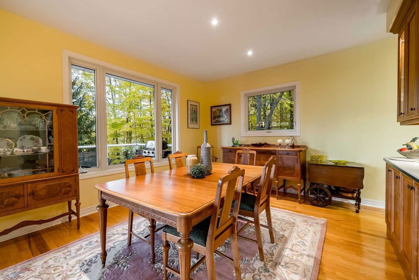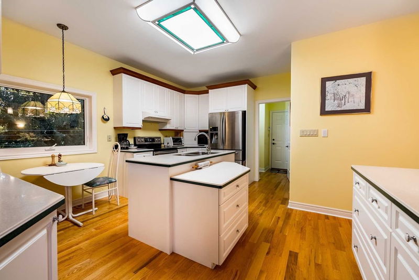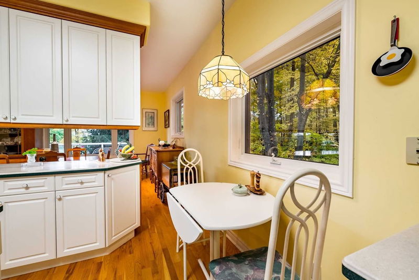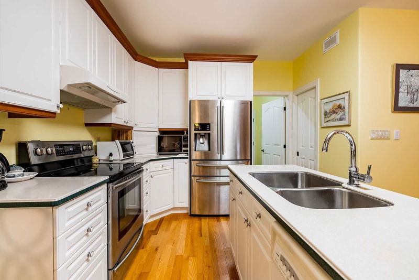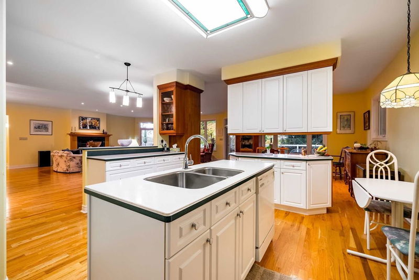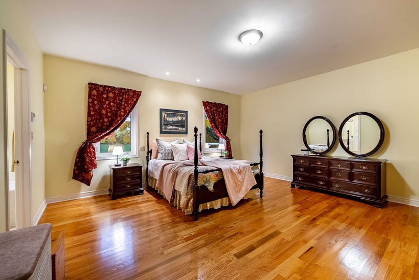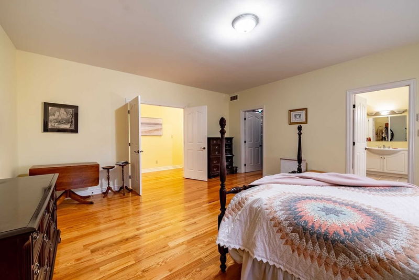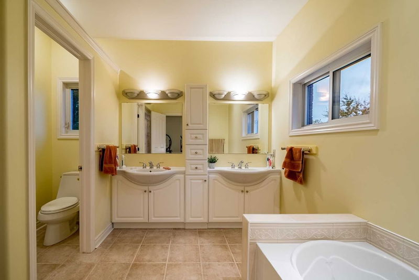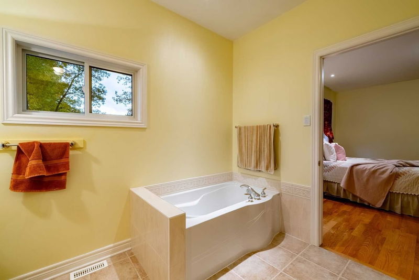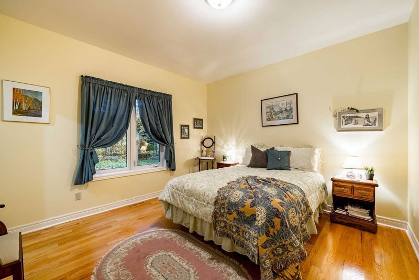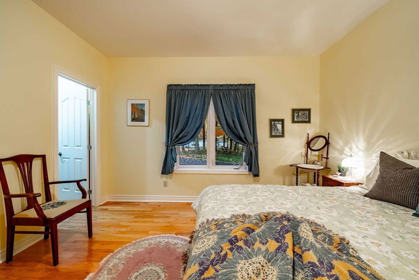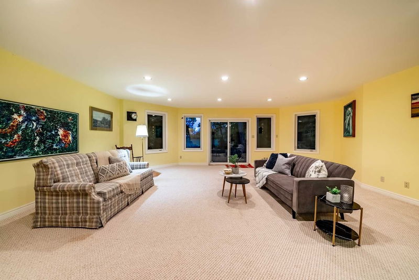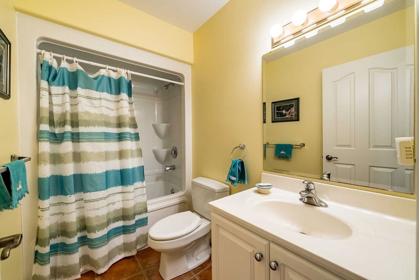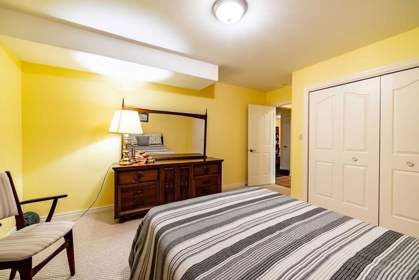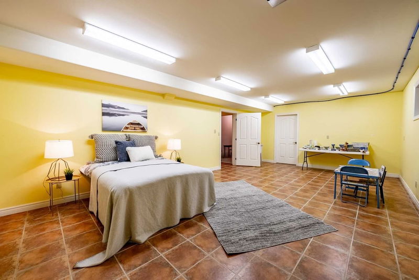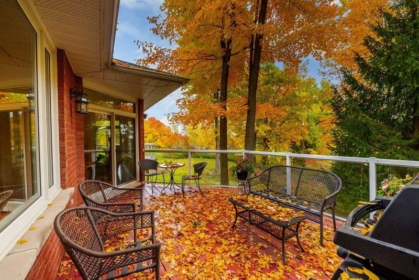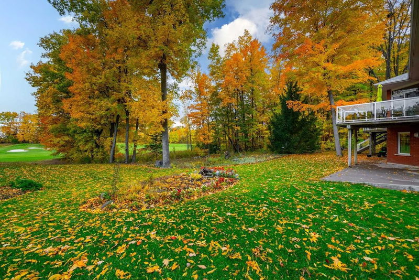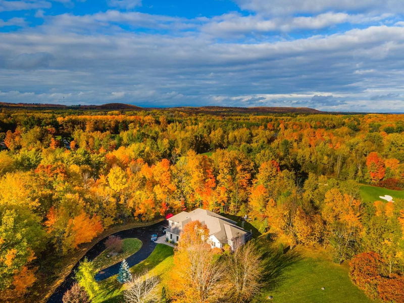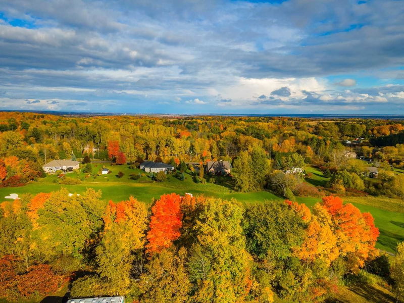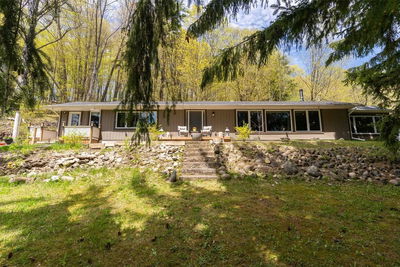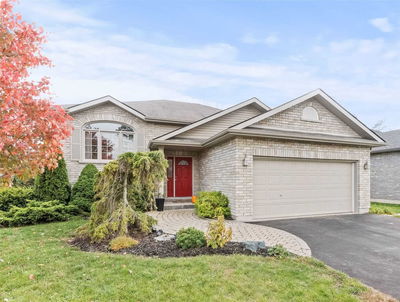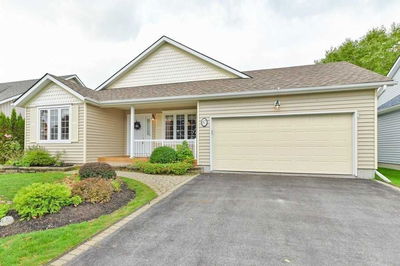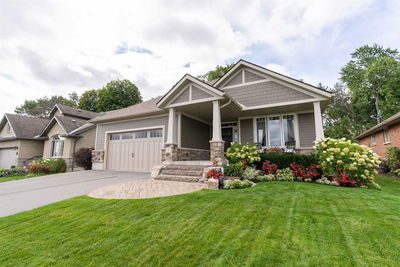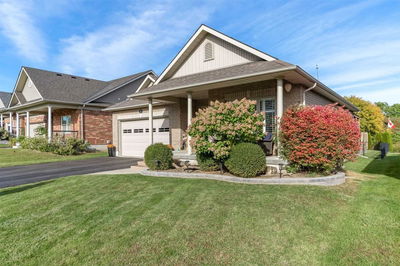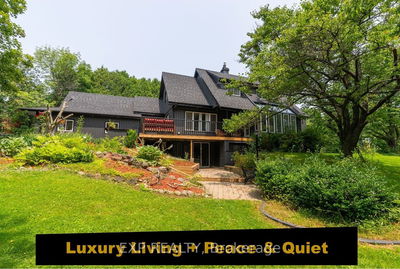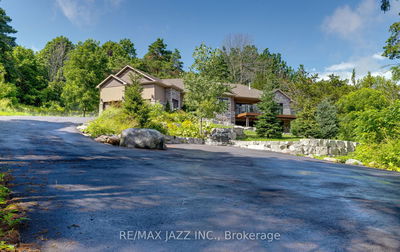Overlooking Incredible Views Of The Timber Ridge Golf Course, This Meticulously Kept Bungalow Offers An Abundance Of Living Space With A Walkout Basement With In-Law Suite Potential. The Open Floorplan Showcases A Bright Living And Dining Room With Walkouts To The Upper-Level Decks Perfect For Extending Living Space And A Cozy Fireplace. The Spacious Kitchen Features An Island, Built-In Stainless-Steel Appliances, With Pantry, And Ample Cabinet And Counter Space For Hosting Large Family Gatherings. Enter The Private Principal Suite Through French Doors That Lead To A Generous Bedroom, Walk-In Closet, And Ensuite With Dual Vanity. There Is An Additional Bedroom With A Walk-In Closet, Full Bathroom, Office Off The Front Entrance, And Laundry Room On The Main Level. The Lower Level Offers A Sunny Rec And Games Room With A Fireplace And Walkout To The Back Patio. There Are Two Bedrooms, A Bathroom, And Workshops With Separate Entrances Ideal For A Home-Based Business.
부동산 특징
- 등록 날짜: Thursday, October 20, 2022
- 가상 투어: View Virtual Tour for 3 Fairway Crescent
- 도시: Brighton
- 이웃/동네: Brighton
- 전체 주소: 3 Fairway Crescent, Brighton, K0K 1H0, Ontario, Canada
- 거실: Hardwood Floor, Balcony, Fireplace
- 주방: Hardwood Floor
- 리스팅 중개사: Re/Max Hallmark First Group Realty Ltd., Brokerage - Disclaimer: The information contained in this listing has not been verified by Re/Max Hallmark First Group Realty Ltd., Brokerage and should be verified by the buyer.

