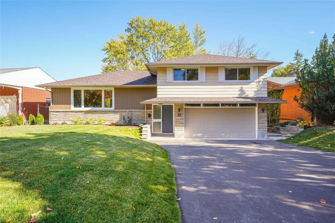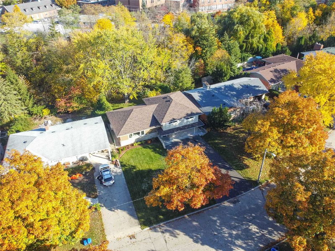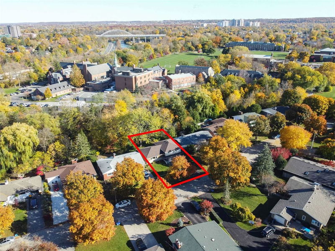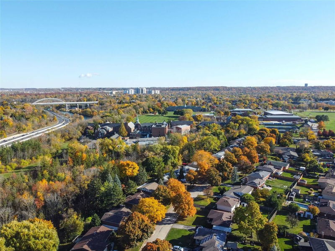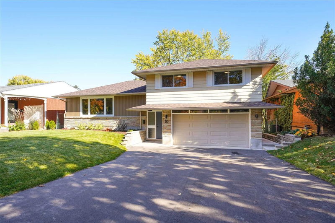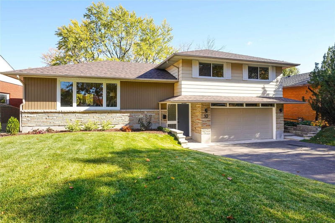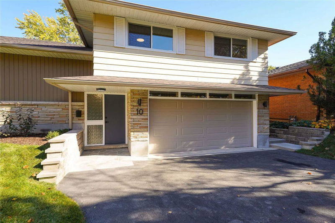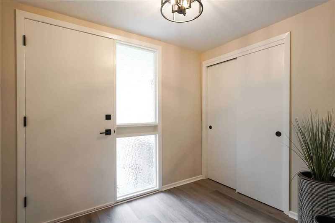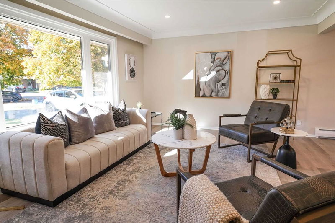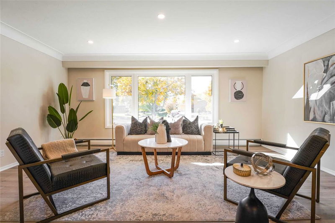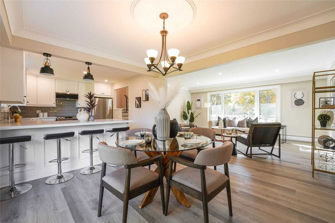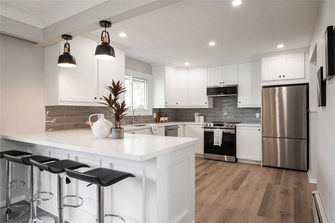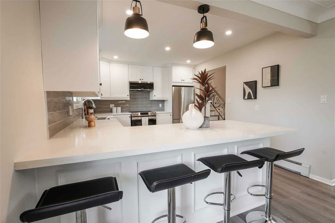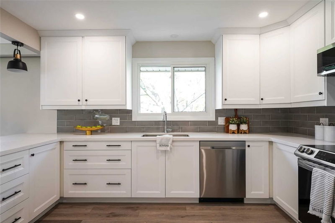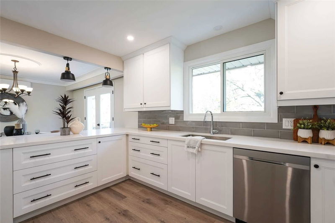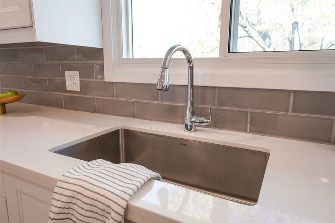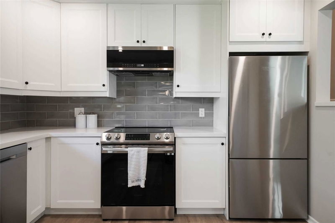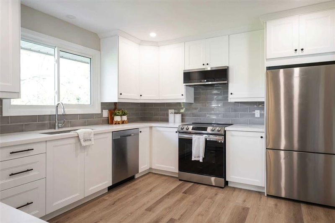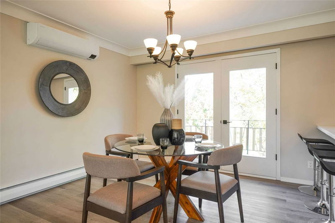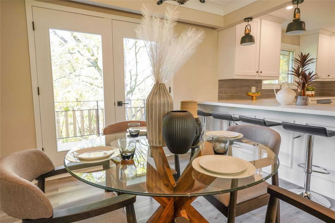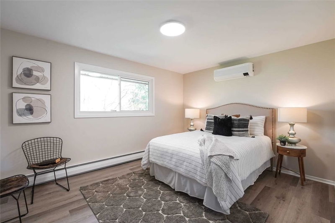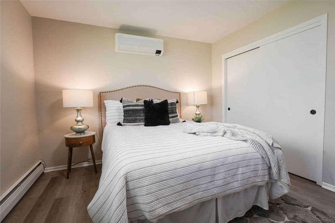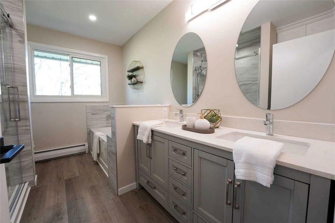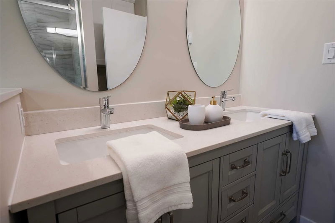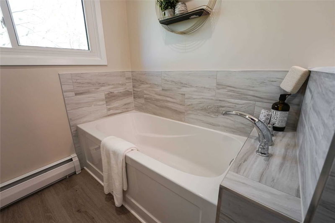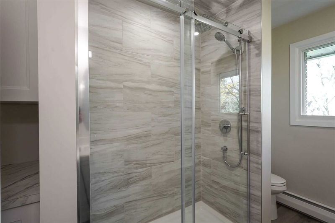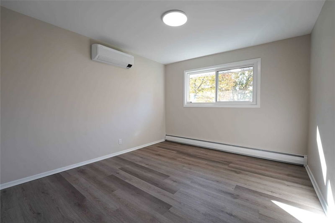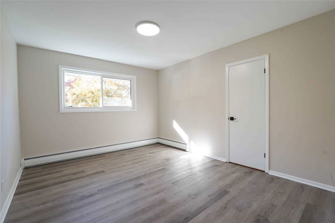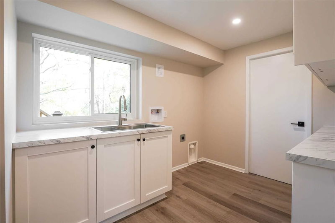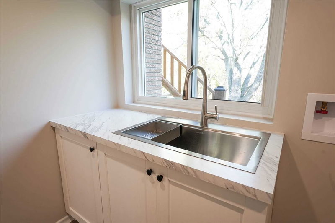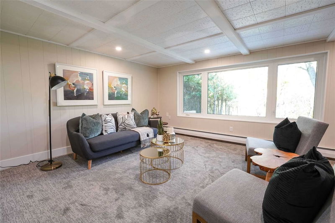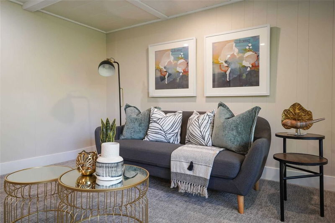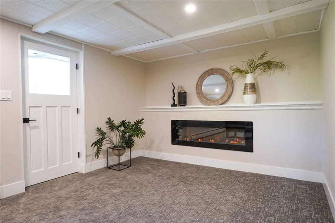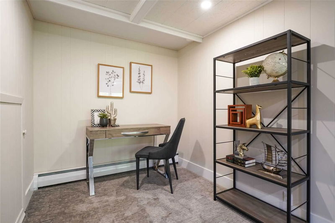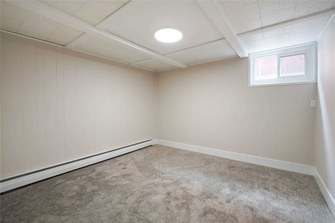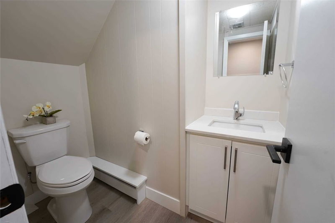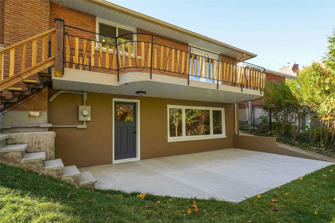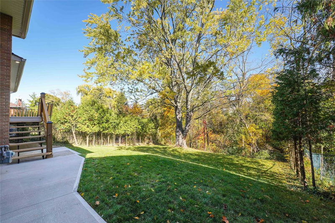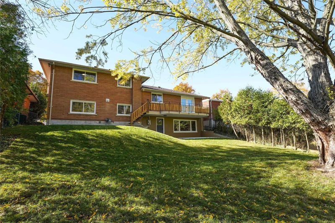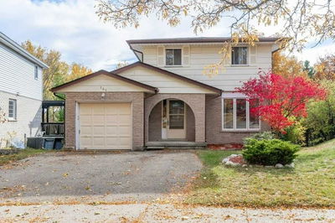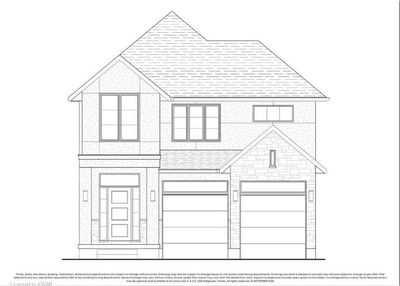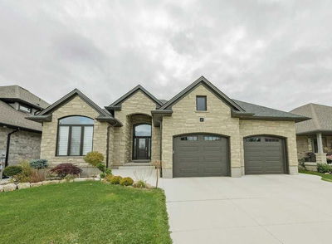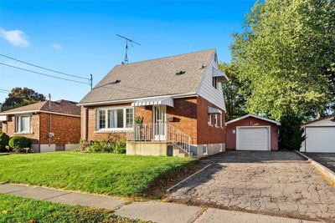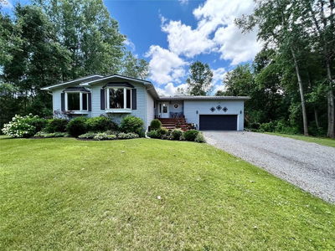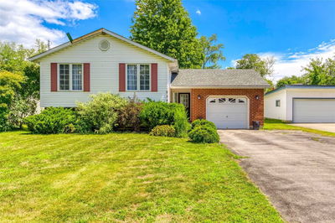Gorgeous 4 Level Sidesplit Completely Renovated From Top To Bottom! Fabulous Wooded Ravine Lot In One Of St. Catharines Most Prestigious Neighbourhoods,Desirable Ridley Heights Area. Over 2100 Sqft Of Finished Living Space, 3+1 Bdrm, 2 Bath Home W/ Modern D?cor, Fully Finished Basement & Walk-Out To Private Backyard. Stunning Home Boasting Many Upgrades, High-End Finishes. Open Front Foyer & Main Floor Laundry Room. Head Up To 2nd Level To Bright, Spacious Floor Plan Offering An Inviting Living Room W/ Large Picture Window, Dining Room W/ Patio Door To Balcony & Stairs Down To Rear Yard, Chic Kitchen W/ Breakfast Bar, Ss Appliances & Plenty Of Cabinetry. 3rd Level Features 3 Bdrms All W/ Large Closets & 5 Piece Bath. Lower Level Boasts Rec Room W/ Electric F/P, Large Windows, Walk-Out To New Concrete Covered Patio, Sloping Landscape, Cedars, No Rear Neighbours & Scenic Views, Nature & Renowned Private School, Ridley College. 4th Bdrm, Office & 2 Piece Bath Complete Level.
부동산 특징
- 등록 날짜: Friday, October 28, 2022
- 가상 투어: View Virtual Tour for 10 Springbank Drive
- 도시: St. Catharines
- 중요 교차로: Crestcombe Rd/Ridley Heights
- 전체 주소: 10 Springbank Drive, St. Catharines, L2S 2J9, Ontario, Canada
- 거실: 2nd
- 주방: 2nd
- 리스팅 중개사: Boldt Realty Inc., Brokerage - Disclaimer: The information contained in this listing has not been verified by Boldt Realty Inc., Brokerage and should be verified by the buyer.

