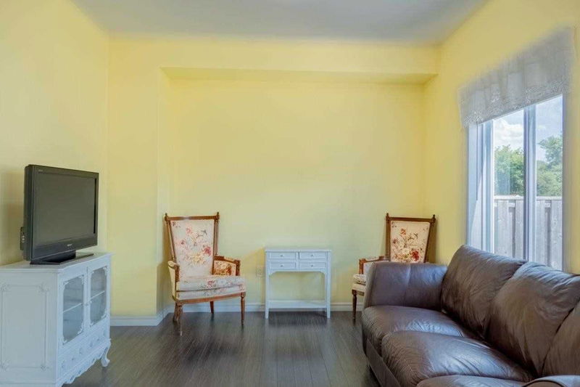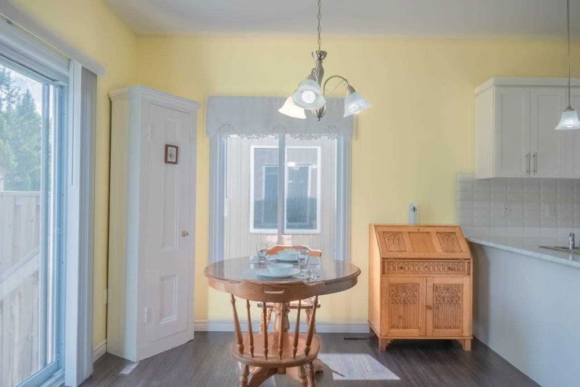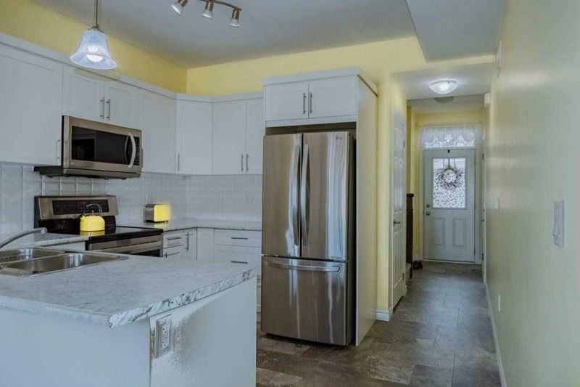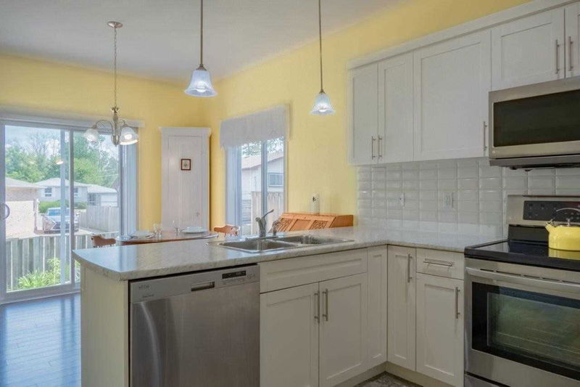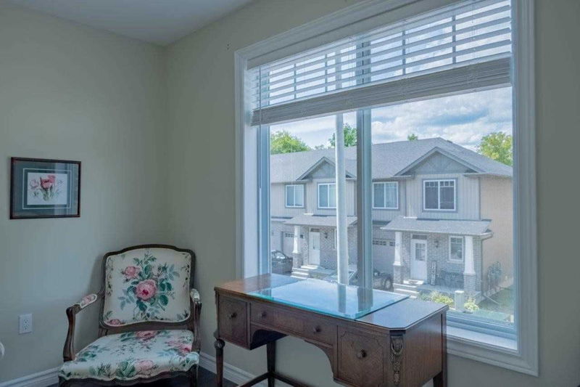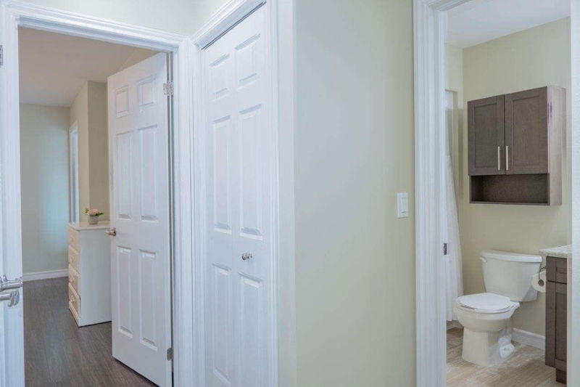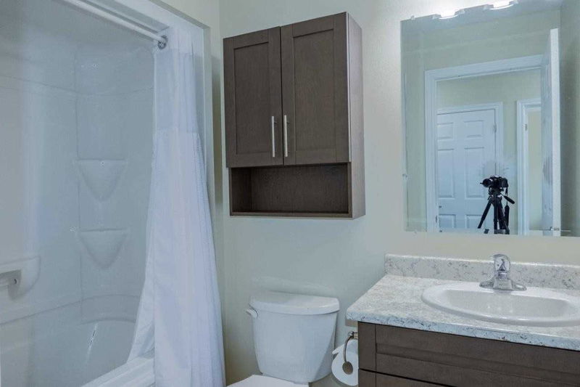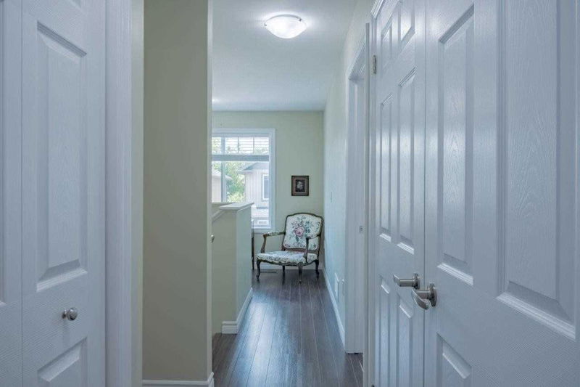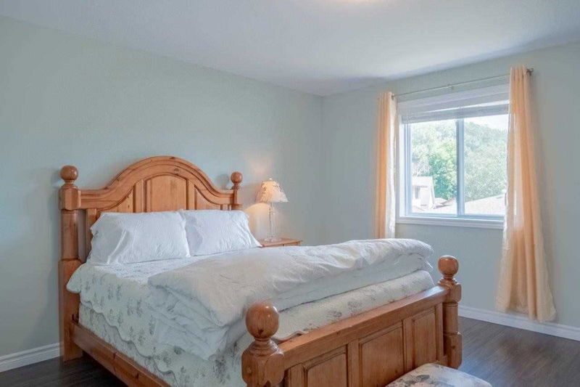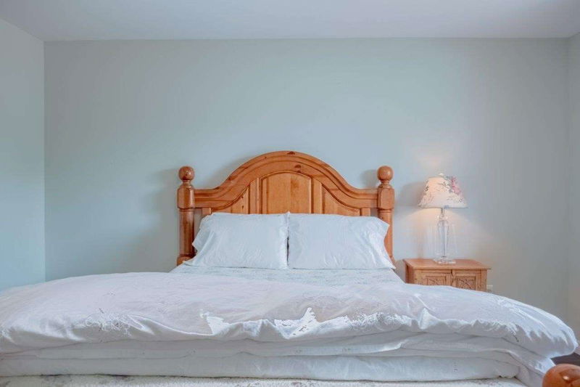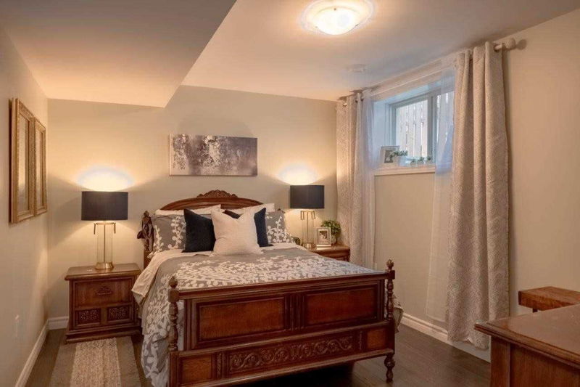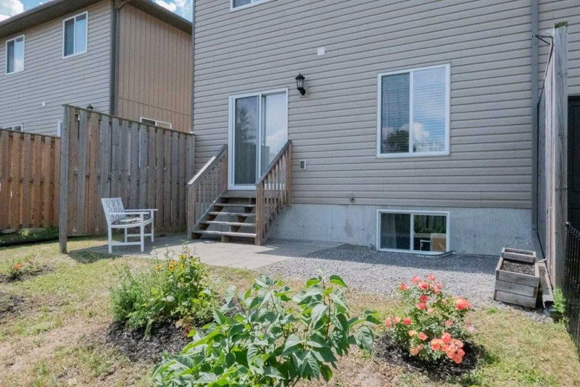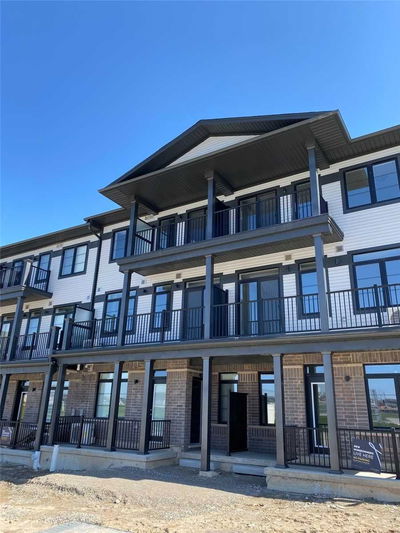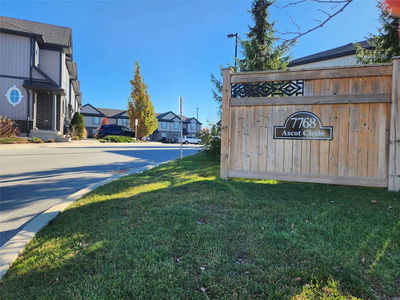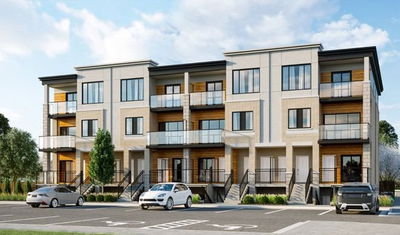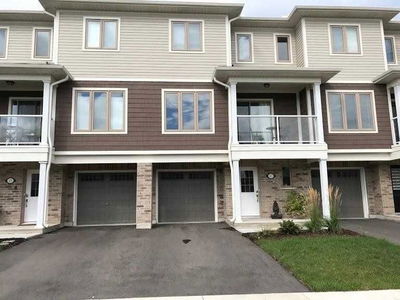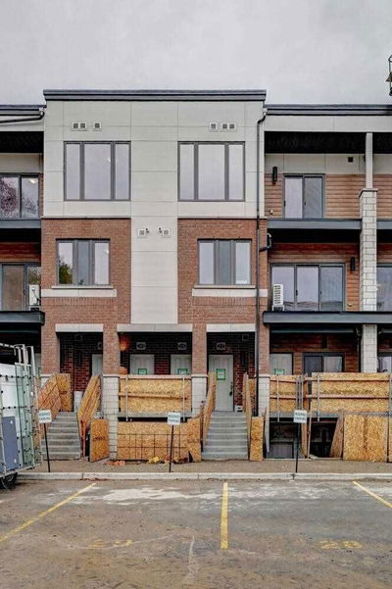2016 End Unit Townhouse On A Dead-End Street. 3 Bdrm, 4 Bth Unit Offers A Fully Finished Lower Lvl For A Total Of Approx 1800Sqft Of Living Space. This Attractive Unit Offers Modern Stone & Vinyl Exterior, Single Car Garage W/ Inside Entry, Cozy Front Porch & Extra Windows On The Side Due To Being A Larger, End Unit. Main Floor Offers A Bright Open Living/Dining Rm Area Both W/ Laminate Floors, Large Windows & Patio Door Leading To Backyard W/ Seating Area. White Kitchen W/ Peninsula Island For Seating. Soft-Close Cabinets, Subway Tile Backsplash & Newer Stainless-Steel Appliances Included. Main Level As Has A 2 Pc Powder Rm & Access To Attached Garage. Upstairs Has 2 Spacious Bdrms, Both W/ Walk-In Closets. Primary Bdrm Also Has A 4 Pc Ensuite. Lso Upstairs Is A Sitting Rm/Den Space, Laundry Closet & Another 4 Pc Bath. Lower Level Has A 3rd Bdrm, Rec Rm & A 4 Pc Bath W/ Tile & Acrylic Tub/Shower. Other Features: Utility/Storage Area, Gas Furnace, C/Air & Hrv Air Exchanger.
부동산 특징
- 등록 날짜: Wednesday, November 02, 2022
- 도시: Quinte West
- 중요 교차로: Princess St & Nottingham Crt
- 거실: Main
- 주방: Main
- 리스팅 중개사: Royal Lepage Proalliance Realty, Brokerage - Disclaimer: The information contained in this listing has not been verified by Royal Lepage Proalliance Realty, Brokerage and should be verified by the buyer.


