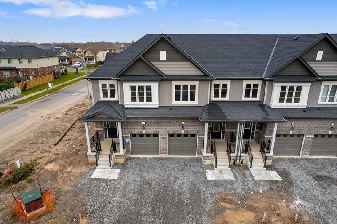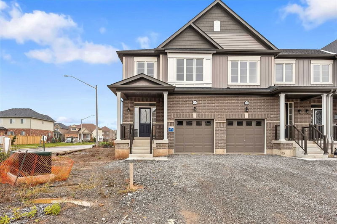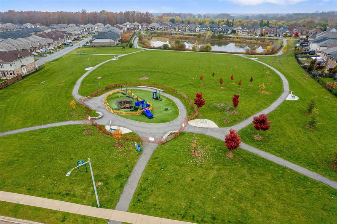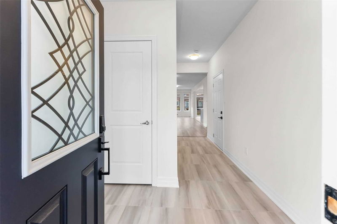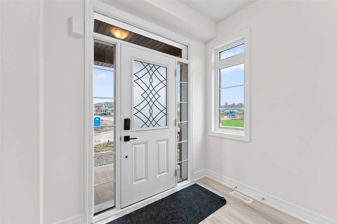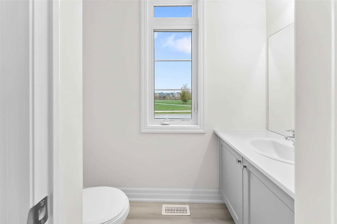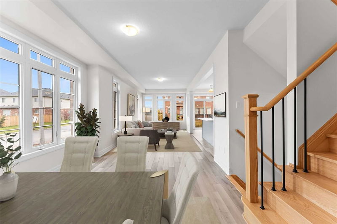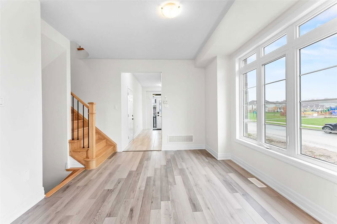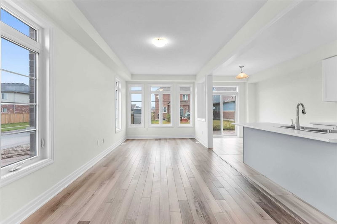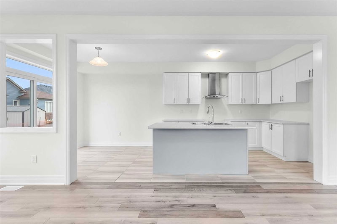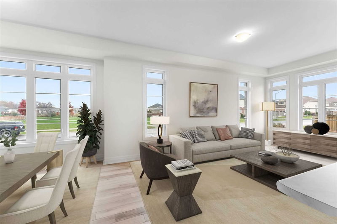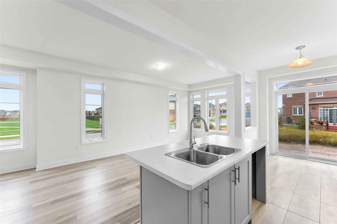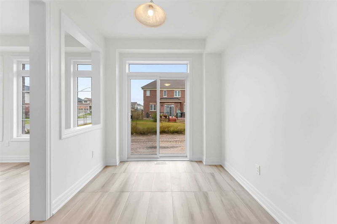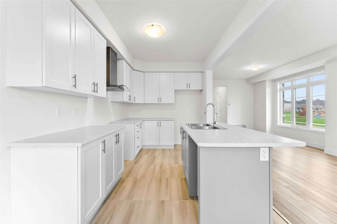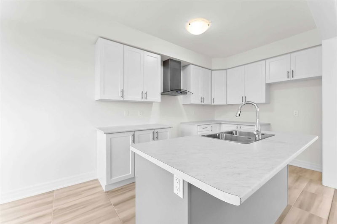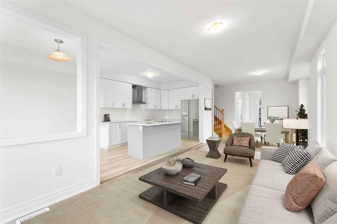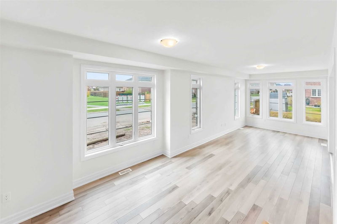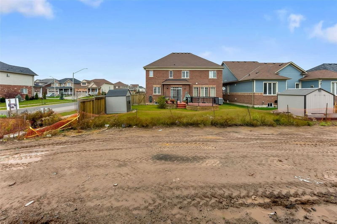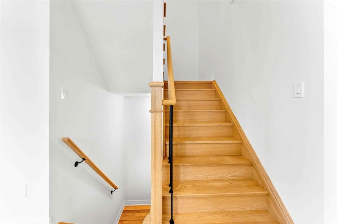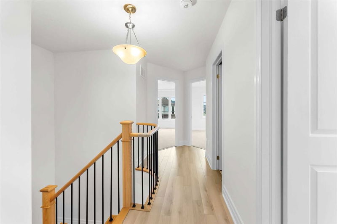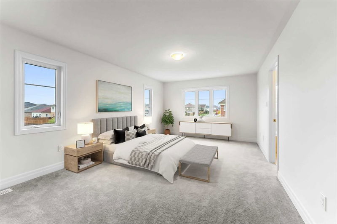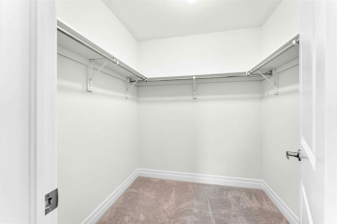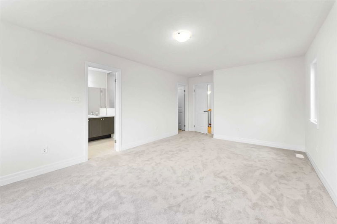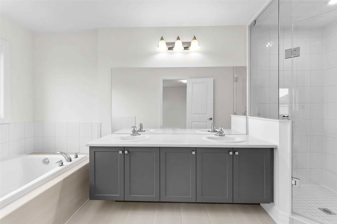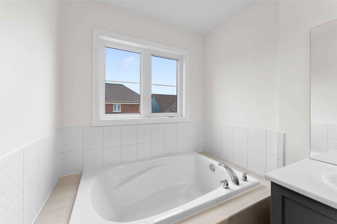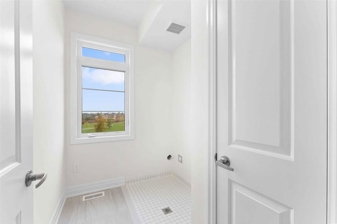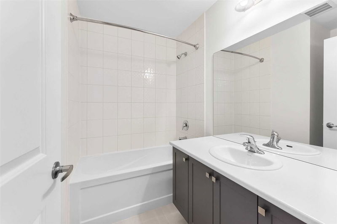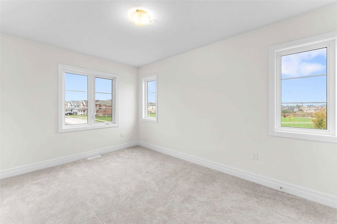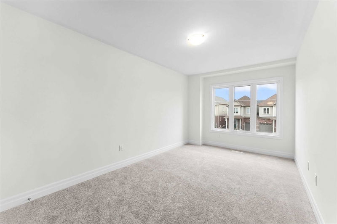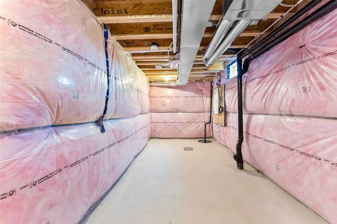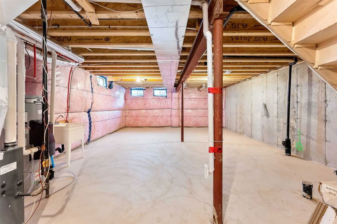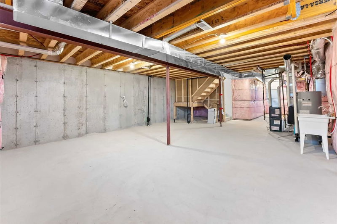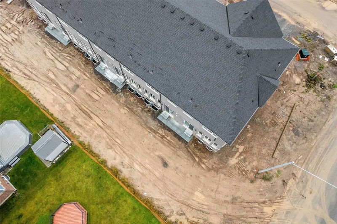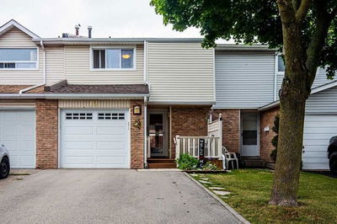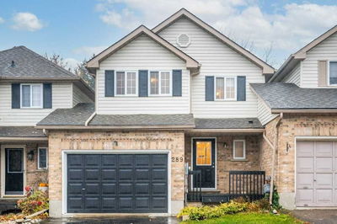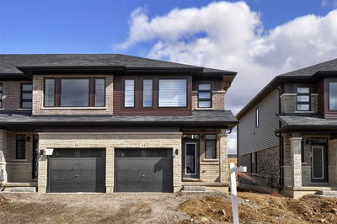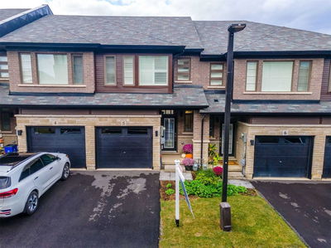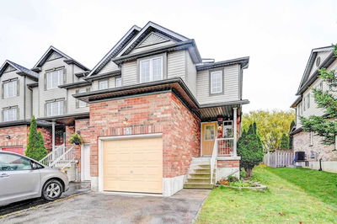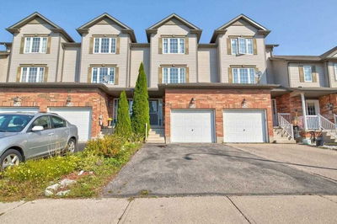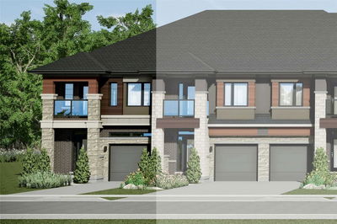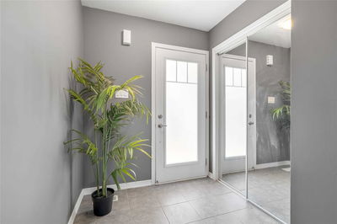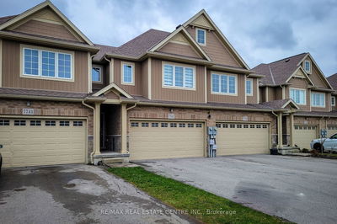Location Doesn't Get Any Better Than This! Lyon's Creek Subdivision Is Located In The Picturesque Town Of Chippawa, A Part Of The City Of Niagara Falls. This End-Unit 2-Storey Townhouse Is 1776 Sqft And Boasts 9' Ceilings On Main Floor & A Large Number Of Transom Windows Creating A Bright Main-Floor Living Space And A Panoramic Views Of The Park. Other Features Include 12" X 24" Ceramic Tiles, Laminate Flooring, And Solid Oak Staircases, Extended Kitchen Island And Upgraded Cabinetry. Venturing Upstairs You Will Be Impressed By The Size Of The Primary Bedroom And Ensuite Bath Featuring His And Her Sinks, A Soaker Tub & A Large Glass-Tiled Shower. A Convenient Second-Floor Laundry Room Completes This Well-Thought-Out Floor Plan. Large Basement Footprint With Huge Potential To Finish Includes A Rough-In Bath. *Please Note Some Photos Contain Virtual Staging.
부동산 특징
- 등록 날짜: Thursday, November 03, 2022
- 가상 투어: View Virtual Tour for 9200 Griffon Street
- 도시: Niagara Falls
- 중요 교차로: Sodom,Mann, Emerald To Griffon
- 전체 주소: 9200 Griffon Street, Niagara Falls, L2G 3R6, Ontario, Canada
- 주방: Eat-In Kitchen
- 거실: Combined W/Dining
- 리스팅 중개사: Revel Realty Inc., Brokerage - Disclaimer: The information contained in this listing has not been verified by Revel Realty Inc., Brokerage and should be verified by the buyer.


